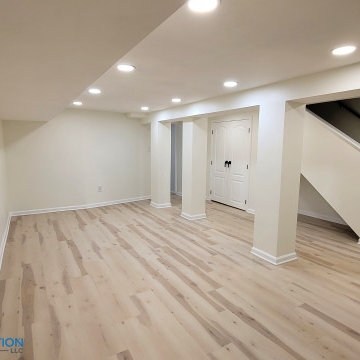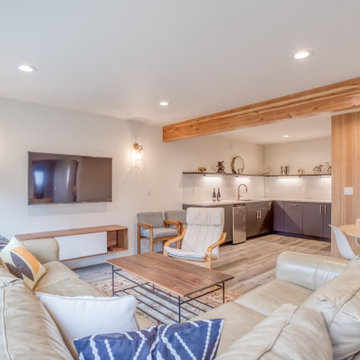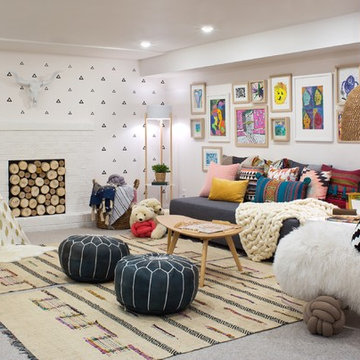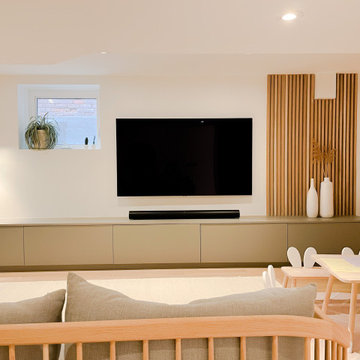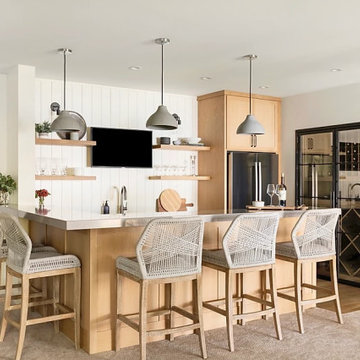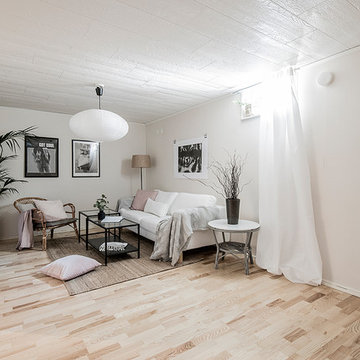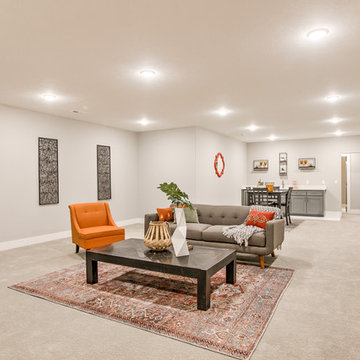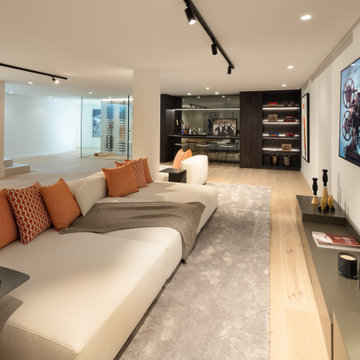Бежевый подвал в скандинавском стиле – фото дизайна интерьера
Сортировать:
Бюджет
Сортировать:Популярное за сегодня
1 - 20 из 62 фото
1 из 3
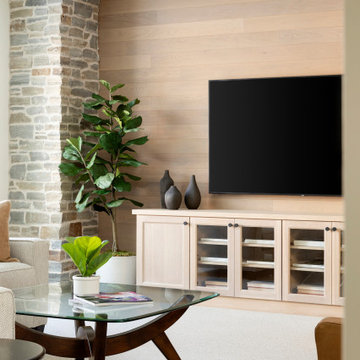
The media space features a light stained white oak built-in paired with gray stonework behind the tv for some added warmth and texture. There is a spacious game area sized perfectly for a pool table.

Primrose Model - Garden Villa Collection
Pricing, floorplans, virtual tours, community information and more at https://www.robertthomashomes.com/
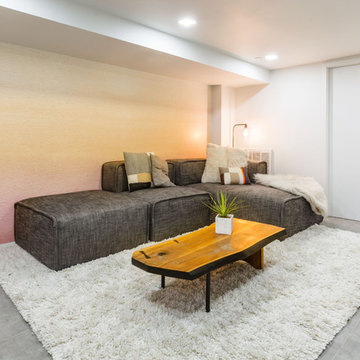
New dimmable recessed lighting and a colorful ombre wall mural transformed this low-ceilinged basement into a cozy den.
Источник вдохновения для домашнего уюта: подземный подвал среднего размера в скандинавском стиле с разноцветными стенами, полом из керамогранита и серым полом
Источник вдохновения для домашнего уюта: подземный подвал среднего размера в скандинавском стиле с разноцветными стенами, полом из керамогранита и серым полом
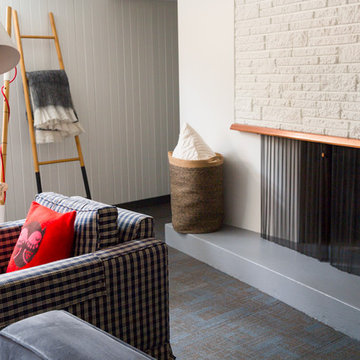
Lori Andrews
Источник вдохновения для домашнего уюта: большой подвал в скандинавском стиле с наружными окнами, белыми стенами, ковровым покрытием и фасадом камина из кирпича
Источник вдохновения для домашнего уюта: большой подвал в скандинавском стиле с наружными окнами, белыми стенами, ковровым покрытием и фасадом камина из кирпича
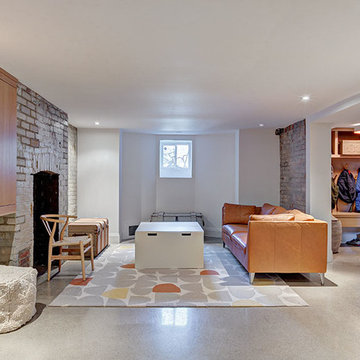
Basement with polished concrete floors, and exposed brick walls.
Пример оригинального дизайна: подвал среднего размера в скандинавском стиле с наружными окнами, белыми стенами, бетонным полом, стандартным камином, фасадом камина из кирпича и серым полом
Пример оригинального дизайна: подвал среднего размера в скандинавском стиле с наружными окнами, белыми стенами, бетонным полом, стандартным камином, фасадом камина из кирпича и серым полом
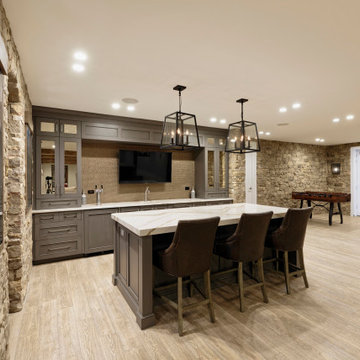
For this finished basement we did the design, engineering, remodeling, and installations. The basement was finished to a basic level by the builder. We designed and custom-built the wet bar, the wine cellar, the reclaimed wood beams, all the stonework and the new dividing wall. We also added the mirrored niches for the liquor display just outside the wine cellar and which are visible by the bar. We repaired the floor in places where needed.
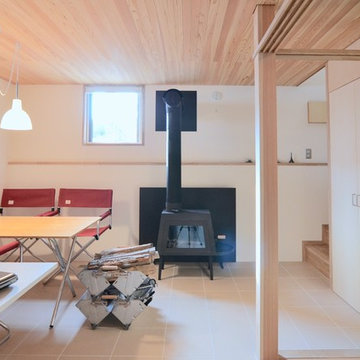
Стильный дизайн: подвал в скандинавском стиле с белыми стенами, полом из керамической плитки, печью-буржуйкой, бежевым полом и наружными окнами - последний тренд

Remodeling an existing 1940s basement is a challenging! We started off with reframing and rough-in to open up the living space, to create a new wine cellar room, and bump-out for the new gas fireplace. The drywall was given a Level 5 smooth finish to provide a modern aesthetic. We then installed all the finishes from the brick fireplace and cellar floor, to the built-in cabinets and custom wine cellar racks. This project turned out amazing!
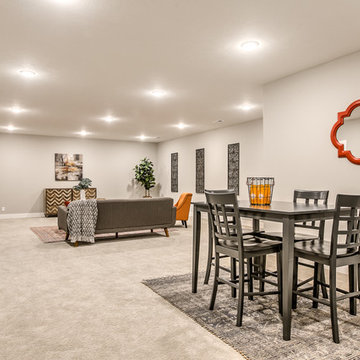
Источник вдохновения для домашнего уюта: подземный подвал в скандинавском стиле с ковровым покрытием
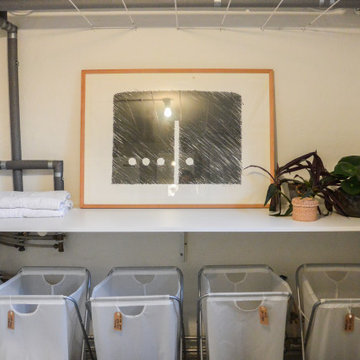
Идея дизайна: маленький подвал в скандинавском стиле с наружными окнами, белыми стенами, бетонным полом и серым полом для на участке и в саду
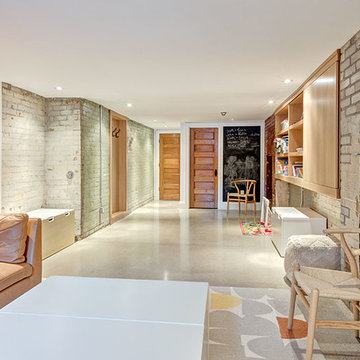
Basement with polished concrete floors, and exposed brick walls.
На фото: подвал среднего размера в скандинавском стиле с наружными окнами, белыми стенами, бетонным полом, стандартным камином, фасадом камина из кирпича и серым полом с
На фото: подвал среднего размера в скандинавском стиле с наружными окнами, белыми стенами, бетонным полом, стандартным камином, фасадом камина из кирпича и серым полом с
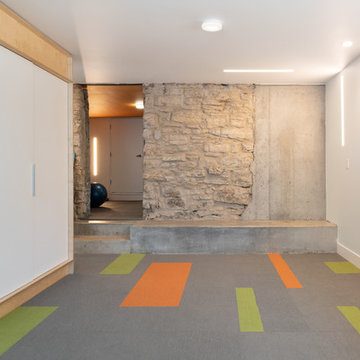
Стильный дизайн: подвал среднего размера в скандинавском стиле с выходом наружу, белыми стенами, ковровым покрытием и разноцветным полом без камина - последний тренд
Бежевый подвал в скандинавском стиле – фото дизайна интерьера
1
