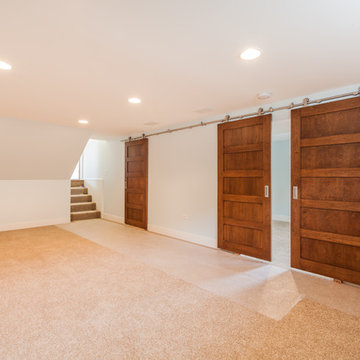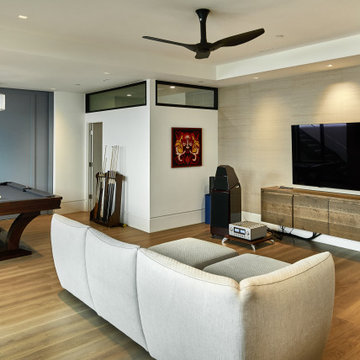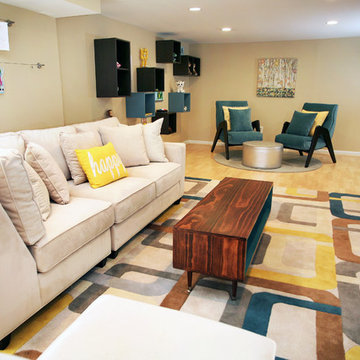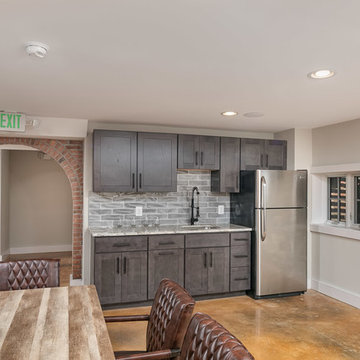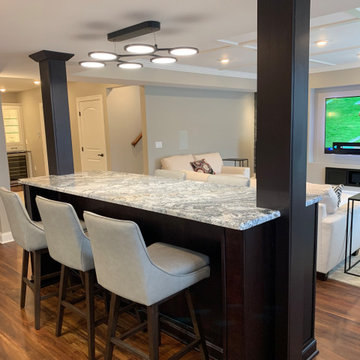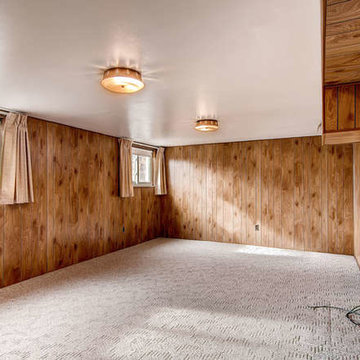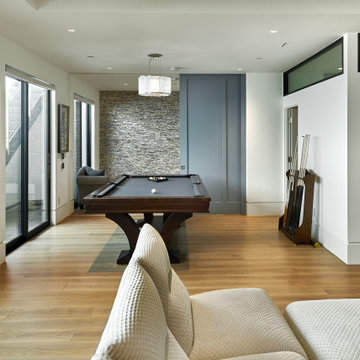Бежевый подвал в стиле ретро – фото дизайна интерьера
Сортировать:
Бюджет
Сортировать:Популярное за сегодня
1 - 20 из 128 фото
1 из 3

Family area in the basement of a remodelled midcentury modern house with a wood panelled wall.
Идея дизайна: большой подвал в стиле ретро с белыми стенами, ковровым покрытием, стандартным камином, фасадом камина из дерева и серым полом
Идея дизайна: большой подвал в стиле ретро с белыми стенами, ковровым покрытием, стандартным камином, фасадом камина из дерева и серым полом

Home theater with wood paneling and Corrugated perforated metal ceiling, plus built-in banquette seating. next to TV wall
photo by Jeffrey Edward Tryon

William Kildow
Источник вдохновения для домашнего уюта: подвал в стиле ретро с зелеными стенами, ковровым покрытием, наружными окнами и розовым полом без камина
Источник вдохновения для домашнего уюта: подвал в стиле ретро с зелеными стенами, ковровым покрытием, наружными окнами и розовым полом без камина
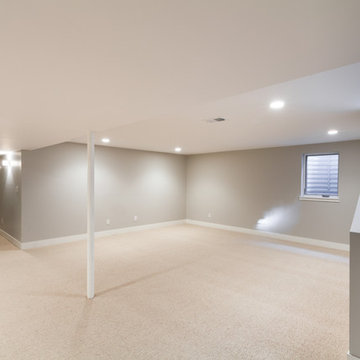
The large basement walls were reconfigured and larger window wells added for egress and better natural light. Photo by Michael de Leon Photography.
Идея дизайна: подвал в стиле ретро
Идея дизайна: подвал в стиле ретро
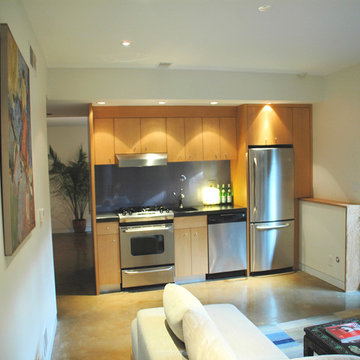
Eric Fisher
Идея дизайна: подвал среднего размера в стиле ретро с выходом наружу, белыми стенами и бетонным полом
Идея дизайна: подвал среднего размера в стиле ретро с выходом наружу, белыми стенами и бетонным полом
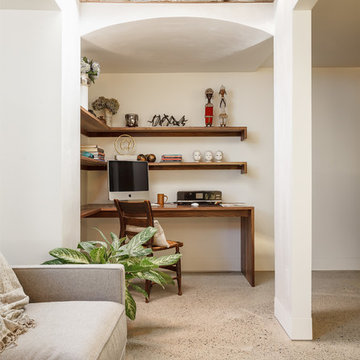
Photo Credit: mattwdphotography.com
Стильный дизайн: подземный подвал среднего размера в стиле ретро с серыми стенами, бетонным полом и серым полом - последний тренд
Стильный дизайн: подземный подвал среднего размера в стиле ретро с серыми стенами, бетонным полом и серым полом - последний тренд
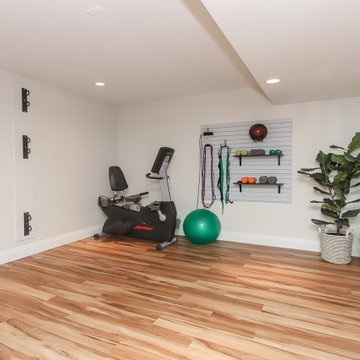
На фото: подземный, большой подвал в стиле ретро с серыми стенами, полом из винила и коричневым полом без камина с
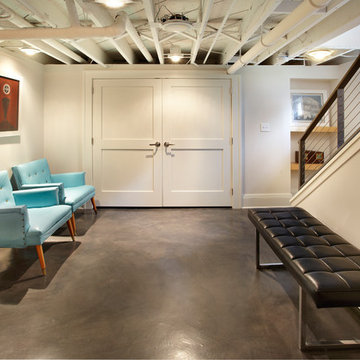
Basement hall with exposed ceiling fixtures and mid-century furniture
На фото: подвал в стиле ретро
На фото: подвал в стиле ретро

Full basement remodel. Remove (2) load bearing walls to open up entire space. Create new wall to enclose laundry room. Create dry bar near entry. New floating hearth at fireplace and entertainment cabinet with mesh inserts. Create storage bench with soft close lids for toys an bins. Create mirror corner with ballet barre. Create reading nook with book storage above and finished storage underneath and peek-throughs. Finish off and create hallway to back bedroom through utility room.
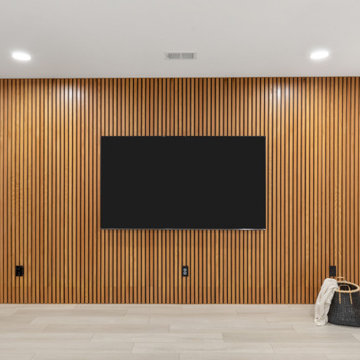
This client tore down a home in Prairie Village a few years ago and built new construction but left the basement unfinished. Our project was to finish the basement and create additional living space for the family of five, including a media area, bar, exercise room, kids’ playroom, and guest bedroom/bathroom. They wanted to finish the basement with a mid-century modern aesthetic with clean modern lines and black/white finishes with natural oak accents to resemble the way homes are finished in Finland, the client’s home country. We combined the media and bar areas to create a space perfect for watching movies and sports games. The natural oak slat wall is the highlight as you enter the basement living area. It is complemented by the black and white cabinets and graphic print backsplash tile in the bar area. The exercise room and kids’ playroom flank the sides of the media room and are hidden behind double rolling glass panel doors. Guests have a private bedroom with easy access to the full guest bathroom, which includes a rich blue herringbone shower.
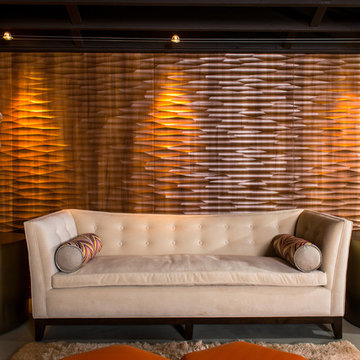
Steve Tauge Studios
На фото: подземный подвал среднего размера в стиле ретро с бетонным полом, фасадом камина из плитки и бежевыми стенами с
На фото: подземный подвал среднего размера в стиле ретро с бетонным полом, фасадом камина из плитки и бежевыми стенами с
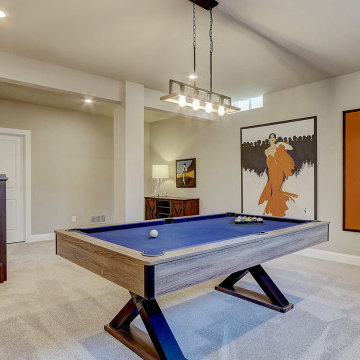
As you step inside the Glenwood Craftsman, you are greeted with an open concept floor plan that brings the kitchen, nook, great room, and sunroom together to create gathering places to cook, dine and lounge.
Interior design is focused on luxury fabrics, modern light fixtures and mixed metals, with gold hues. Light, subtle paint shades create a comfortable flow: creams, grays, khaki and gray-blue give the home a soothing mix of warm and cool. The décor is an eclectic concept, meant to match the modern family.
In the great room you will find an impressive paneled wall flanking a gas fireplace with stacked stone to the ceiling. The nook leads to the gorgeous sunroom with vaulted ceiling and three full walls of windows. The designer kitchen welcomes you with an oversized quartz topped island with snack bar. Staggered maple cabinets, undercabinet lighting, tile backsplash, and quartz countertops frame the perimeter. Luxurious slate appliances, gold cabinet hardware and a stylish faucet with a gold finish add warmth and sophistication to the room. Off the kitchen, a butler’s pantry with cabinets, quartz countertop and beverage refrigerator offer additional space for entertaining. The butler’s pantry conveniently leads to the beautiful dining room with decorative wainscoting. A study, powder room, and all-encompassing family command center with laundry, closet, cabinets, built-in desk and boot bench complete the first floor.
Located on the second floor, the master suite showcases an expansive bedroom with box up ceiling bordered with crown molding, walk-in tiled shower with bench and decorative niche, his-and-hers floating vanities with quartz countertops, separate commode room, tile flooring, and large custom walk-in closet. A princess suite with a full bath and two additional bedrooms connected by a jack and jill bath complete the second floor.
The finished lower level offers a rec room with a gaming focus, additional bedroom, and full bathroom perfect for guests.
Бежевый подвал в стиле ретро – фото дизайна интерьера
1

