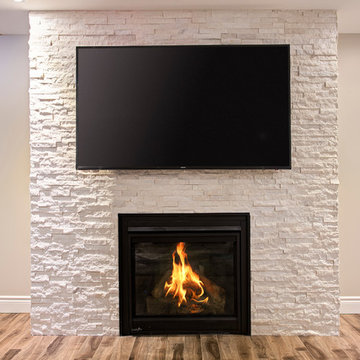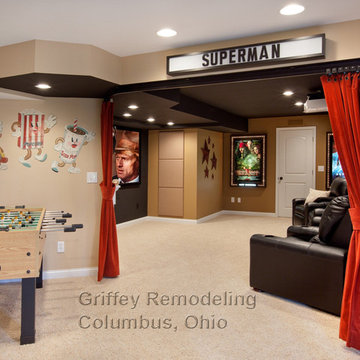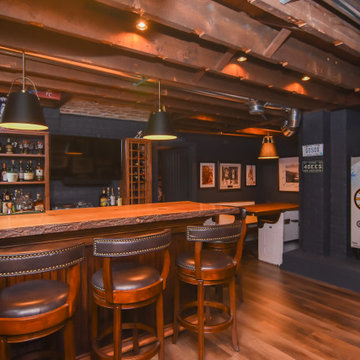Бежевый подвал в классическом стиле – фото дизайна интерьера
Сортировать:Популярное за сегодня
1 - 20 из 1 946 фото

Пример оригинального дизайна: подвал в классическом стиле с коричневыми стенами, темным паркетным полом и наружными окнами

Источник вдохновения для домашнего уюта: большой подвал в классическом стиле с выходом наружу, домашним кинотеатром, серыми стенами, полом из винила и бежевым полом
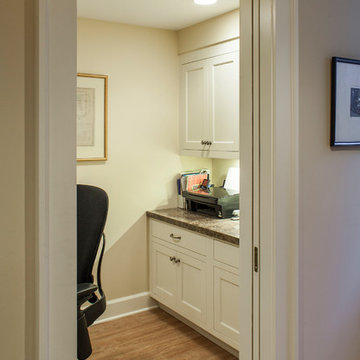
This traditional basement remodel has everything: family room, office, laundry room with a dedicated craft center, even a relaxing sitting area next to it's 664 bottle temperature controlled wine cellar!
Photo: Pete Eckert
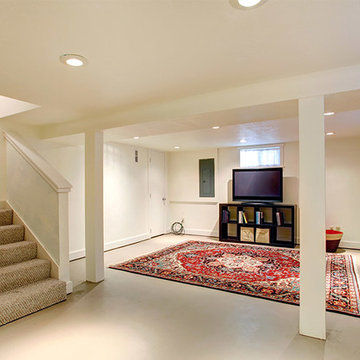
На фото: большой подвал в классическом стиле с выходом наружу, белыми стенами и полом из винила
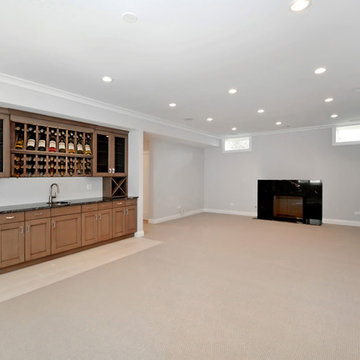
Пример оригинального дизайна: подвал среднего размера в классическом стиле с наружными окнами, серыми стенами, ковровым покрытием, стандартным камином, фасадом камина из камня и коричневым полом

The homeowners were ready to renovate this basement to add more living space for the entire family. Before, the basement was used as a playroom, guest room and dark laundry room! In order to give the illusion of higher ceilings, the acoustical ceiling tiles were removed and everything was painted white. The renovated space is now used not only as extra living space, but also a room to entertain in.
Photo Credit: Natan Shar of BHAMTOURS

Niche with storage cubes under stairs, and wood look tile. Wood-look tile is an attractive and impervious material great for finished basements that run the risk of flooding.

Builder: Orchard Hills Design and Construction, LLC
Interior Designer: ML Designs
Kitchen Designer: Heidi Piron
Landscape Architect: J. Kest & Company, LLC
Photographer: Christian Garibaldi
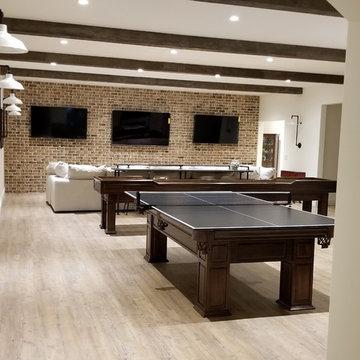
Свежая идея для дизайна: подземный, большой подвал в классическом стиле с белыми стенами, светлым паркетным полом и коричневым полом без камина - отличное фото интерьера
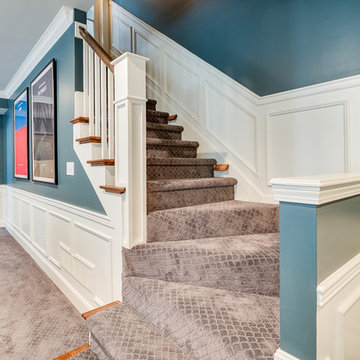
Our Covenant team recently finished a large basement complete with a kitchen, living room, fireplace, and full bathroom! The home owners are thrilled to have additional entertaining space for family and friends. Every details was meticulously thought out and executed to perfection. If you're in the market for a home remodel, please give us a call at (502) 797-4761.
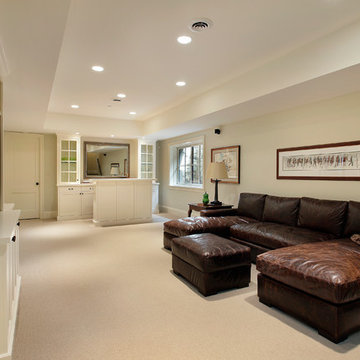
The basement features a large family room with a standing wine bar.
Larry Malvin Photography
Идея дизайна: подвал в классическом стиле
Идея дизайна: подвал в классическом стиле
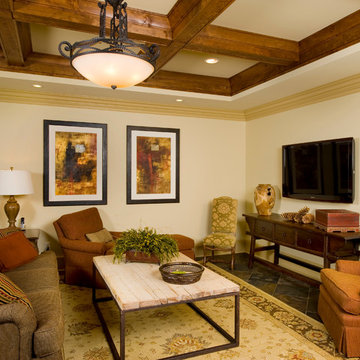
Woodie Williams Photography
Стильный дизайн: подземный, большой подвал в классическом стиле - последний тренд
Стильный дизайн: подземный, большой подвал в классическом стиле - последний тренд
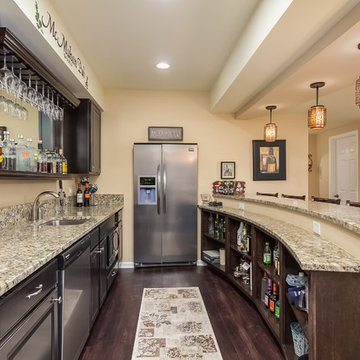
©Finished Basement Company
Wet bar with cabinetry and shelving for liquor display
Пример оригинального дизайна: большой подвал в классическом стиле с наружными окнами, бежевыми стенами, темным паркетным полом и коричневым полом без камина
Пример оригинального дизайна: большой подвал в классическом стиле с наружными окнами, бежевыми стенами, темным паркетным полом и коричневым полом без камина
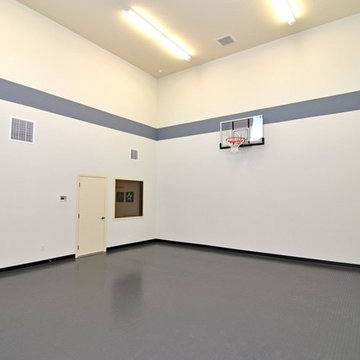
This Craftsman home gives you 5,292 square feet of heated living space spread across its three levels as follows:
1,964 sq. ft. Main Floor
1,824 sq. ft. Upper Floor
1,504 sq. ft. Lower Level
Higlights include the 2 story great room on the main floor.
Laundry on upper floor.
An indoor sports court so you can practice your 3-point shot.
The plans are available in print, PDF and CAD. And we can modify them to suit your needs.
Where do YOU want to build?
Plan Link: http://www.architecturaldesigns.com/house-plan-73333HS.asp
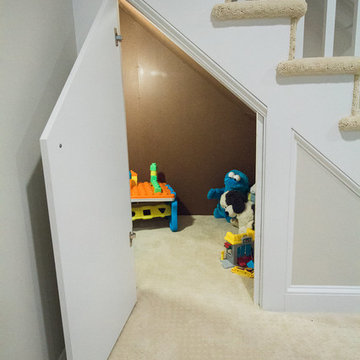
Источник вдохновения для домашнего уюта: подвал среднего размера в классическом стиле с бежевыми стенами, ковровым покрытием и наружными окнами без камина
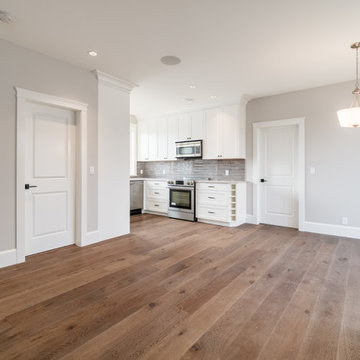
LIDA Construction Interior Designer - Lawrie Keogh
Стильный дизайн: большой подвал в классическом стиле с выходом наружу, серыми стенами, паркетным полом среднего тона и коричневым полом без камина - последний тренд
Стильный дизайн: большой подвал в классическом стиле с выходом наружу, серыми стенами, паркетным полом среднего тона и коричневым полом без камина - последний тренд
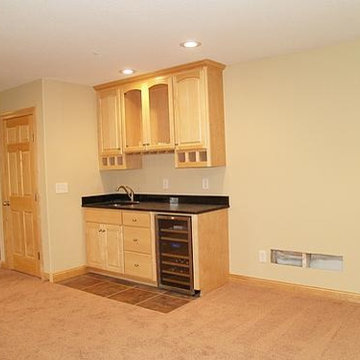
Small wet-bar area
Свежая идея для дизайна: подвал в классическом стиле - отличное фото интерьера
Свежая идея для дизайна: подвал в классическом стиле - отличное фото интерьера
Бежевый подвал в классическом стиле – фото дизайна интерьера
1
