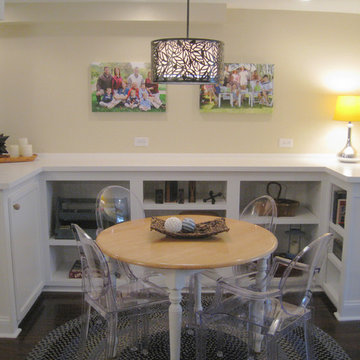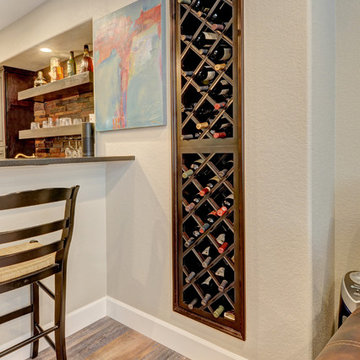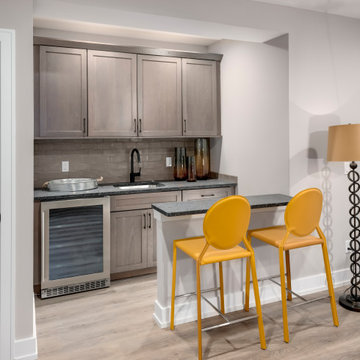Бежевый подвал в классическом стиле – фото дизайна интерьера
Сортировать:
Бюджет
Сортировать:Популярное за сегодня
101 - 120 из 1 947 фото
1 из 3
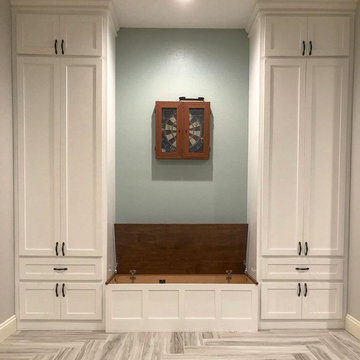
Custome built in toy storage. Everything soft close to save the little fingers, and adjustable shelving behind the large double doors.
Свежая идея для дизайна: большой подвал в классическом стиле - отличное фото интерьера
Свежая идея для дизайна: большой подвал в классическом стиле - отличное фото интерьера
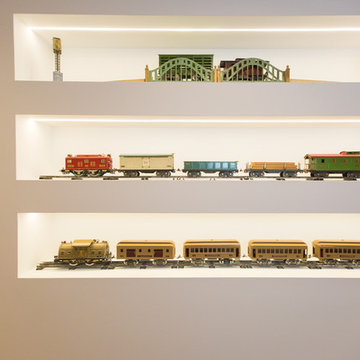
Источник вдохновения для домашнего уюта: большой подвал в классическом стиле с наружными окнами, стандартным камином и фасадом камина из камня
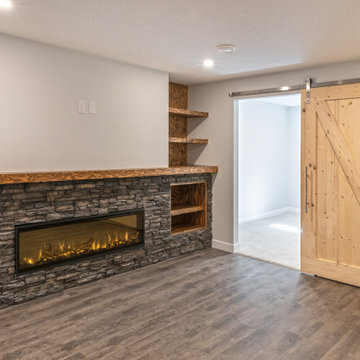
Our client purchased this small bungalow a few years ago in a mature and popular area of Edmonton with plans to update it in stages. First came the exterior facade and landscaping which really improved the curb appeal. Next came plans for a major kitchen renovation and a full development of the basement. That's where we came in. Our designer worked with the client to create bright and colorful spaces that reflected her personality. The kitchen was gutted and opened up to the dining room, and we finished tearing out the basement to start from a blank state. A beautiful bright kitchen was created and the basement development included a new flex room, a crafts room, a large family room with custom bar, a new bathroom with walk-in shower, and a laundry room. The stairwell to the basement was also re-done with a new wood-metal railing. New flooring and paint of course was included in the entire renovation. So bright and lively! And check out that wood countertop in the basement bar!
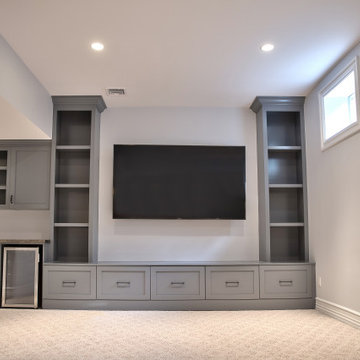
Источник вдохновения для домашнего уюта: подвал в классическом стиле
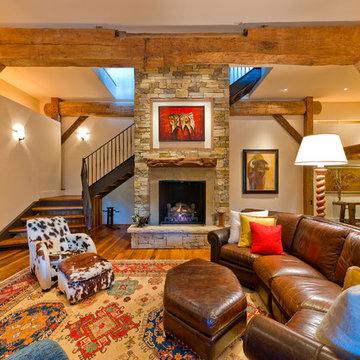
Свежая идея для дизайна: подземный подвал в классическом стиле с фасадом камина из камня, стандартным камином, паркетным полом среднего тона, бежевыми стенами и оранжевым полом - отличное фото интерьера
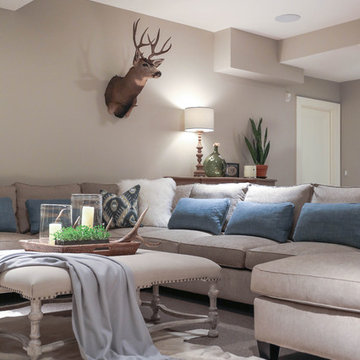
When we started this project, it was just a big open space. Our client wanted to create a space that let the natural light flood in, so her large family, or a youth group or a bunch of teenagers could be in the basement, but not feel like they were in a basement!
The space is not only inviting, but has lots of seating, including a riser (unseen in this photo) that allows for even more seating and still offers a great view of the TV. This has become the families favorite spot to hang out and we could not be more thrilled to hear that!
Joe Kwon Photography
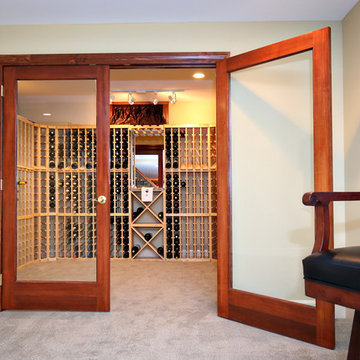
Свежая идея для дизайна: подвал в классическом стиле с наружными окнами, желтыми стенами и ковровым покрытием без камина - отличное фото интерьера
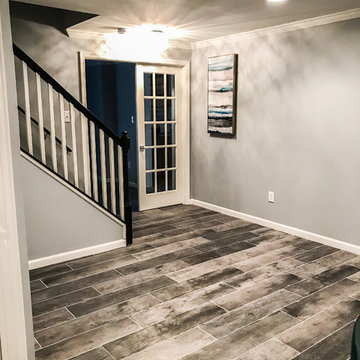
Идея дизайна: большой подвал в классическом стиле с выходом наружу, серыми стенами, полом из керамической плитки, стандартным камином, фасадом камина из кирпича и серым полом
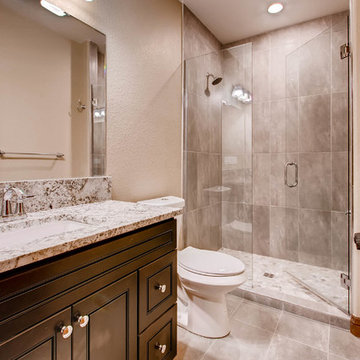
This basement space offers custom rock walls and handcrafted wood finished. Both entertainment and living space, this basement is a great mix of contemporary and rustic style.
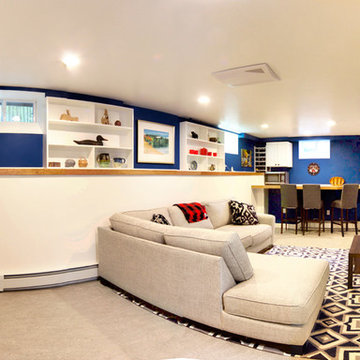
We took the old basement space and turned it into a clean inviting family room.
Источник вдохновения для домашнего уюта: подземный подвал среднего размера в классическом стиле с синими стенами, полом из линолеума и серым полом
Источник вдохновения для домашнего уюта: подземный подвал среднего размера в классическом стиле с синими стенами, полом из линолеума и серым полом
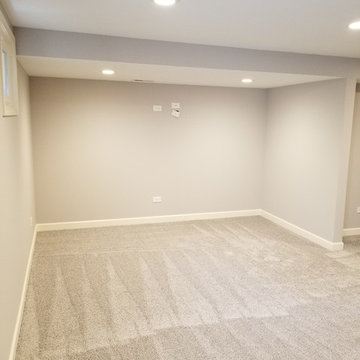
Стильный дизайн: подземный подвал среднего размера в классическом стиле с белыми стенами, ковровым покрытием и бежевым полом - последний тренд
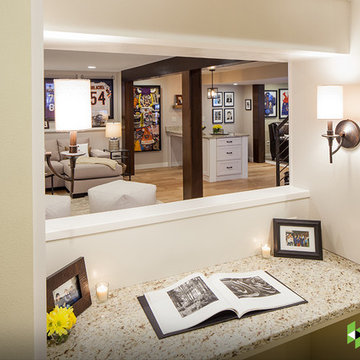
Photo: Brian Barkley © 2015 Houzz
На фото: подвал в классическом стиле с белыми стенами с
На фото: подвал в классическом стиле с белыми стенами с
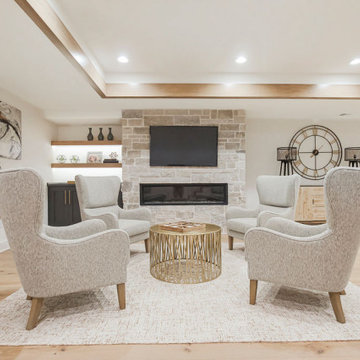
Our beautifully unique Carter 3 home in Hidden Lakes Estates is full of upgrades, including natural stone on the Front Elevation, Lanterns on Entry pillars, 8' Front Door, an upgraded tile roof, exterior lighting, and so much more!
The Front Entry is adorned with a wainscoting surround and in-laid hardwood detail. The Office has been upgraded to hardwood floors and a glass door.
The Great Room features an upgraded fireplace with stone to the ceiling and built-in cabinets with bookshelves. The Staircase also features trim wall details for an added touch of style.
The Kitchen is upgraded with herringbone wood floors, a custom wood hood, and a farmhouse sink. The Dining Room is fitted with a Pella ProLine sliding glass door to the Covered Porch and features ceiling trim details.
The Master Bedroom has been upgraded with hardwood floors, a trim accent wall, cedar beams, and a barn door to the Master Bath. The Master Bathroom includes upgraded frameless glass shower doors and panels, free-standing tub, and Quartz.
The Covered Porch features a built-in fireplace with a stone facade, a gas line for a grill, and built-in cabinets with Quartz or granite countertops.
See more of this beautiful home today! Call to schedule a tour (913) 220-7477.
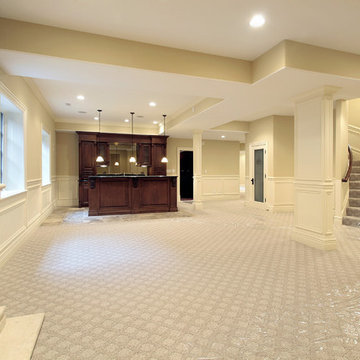
Based in New York, with over 50 years in the industry our business is built on a foundation of steadfast commitment to client satisfaction.
Свежая идея для дизайна: подвал в классическом стиле - отличное фото интерьера
Свежая идея для дизайна: подвал в классическом стиле - отличное фото интерьера
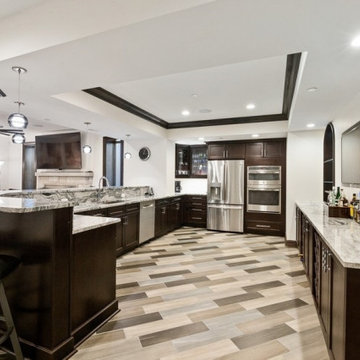
На фото: подземный, большой подвал в классическом стиле с домашним баром, белыми стенами, полом из керамической плитки, стандартным камином, фасадом камина из камня и коричневым полом
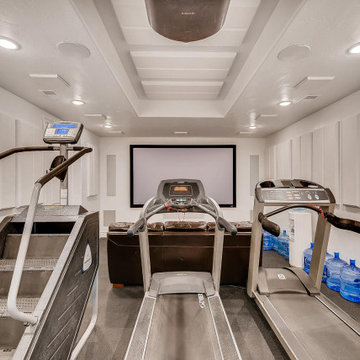
A movie while you workout.
Источник вдохновения для домашнего уюта: подземный, маленький подвал в классическом стиле с домашним кинотеатром и белыми стенами для на участке и в саду
Источник вдохновения для домашнего уюта: подземный, маленький подвал в классическом стиле с домашним кинотеатром и белыми стенами для на участке и в саду
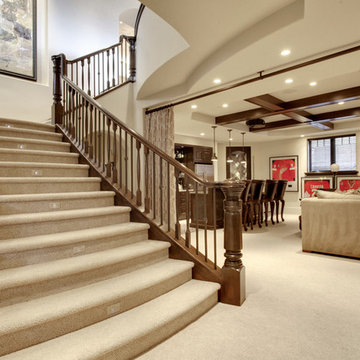
Built by Kodiak Custom Homes
Источник вдохновения для домашнего уюта: большой подвал в классическом стиле с бежевыми стенами, ковровым покрытием, бежевым полом и наружными окнами без камина
Источник вдохновения для домашнего уюта: большой подвал в классическом стиле с бежевыми стенами, ковровым покрытием, бежевым полом и наружными окнами без камина
Бежевый подвал в классическом стиле – фото дизайна интерьера
6
