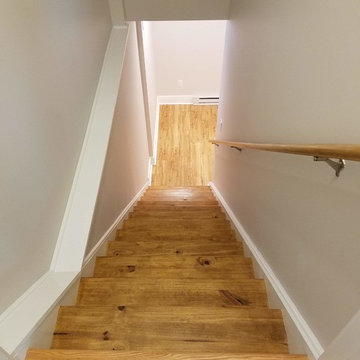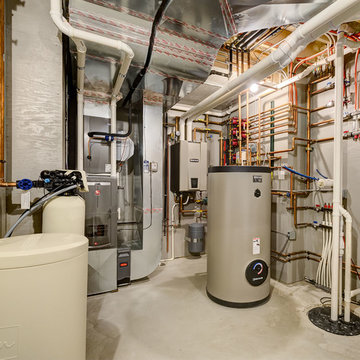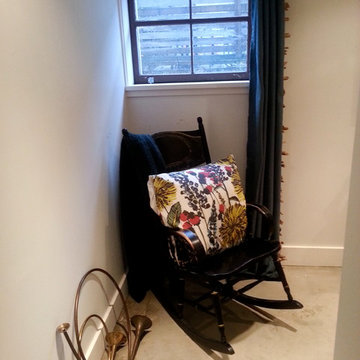Бежевый подвал в классическом стиле – фото дизайна интерьера
Сортировать:
Бюджет
Сортировать:Популярное за сегодня
181 - 200 из 1 950 фото
1 из 3
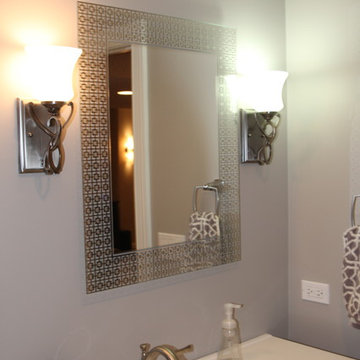
Custom open floor plan Basement with Kitchenette, microwave, wood floor, granite countertops, wet bar, stainless foot rest, entertaining area, full bathroom
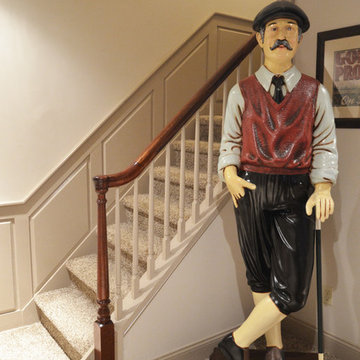
Cozy yet Open. Traditional yet Modern. That is what our clients were looking for in their updated finished basement. Make your way down the carpeted stairs passing the various family photos above the wainscoting to a comfortable space thanks to the soft lighting with wall mounted lights, hanging Tiffany lamp, and soffit lighting.
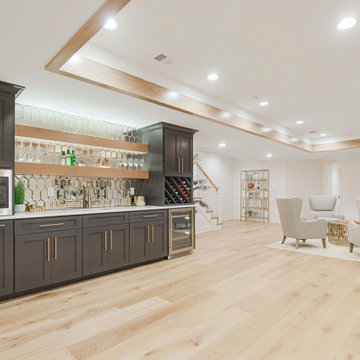
Our beautifully unique Carter 3 home in Hidden Lakes Estates is full of upgrades, including natural stone on the Front Elevation, Lanterns on Entry pillars, 8' Front Door, an upgraded tile roof, exterior lighting, and so much more!
The Front Entry is adorned with a wainscoting surround and in-laid hardwood detail. The Office has been upgraded to hardwood floors and a glass door.
The Great Room features an upgraded fireplace with stone to the ceiling and built-in cabinets with bookshelves. The Staircase also features trim wall details for an added touch of style.
The Kitchen is upgraded with herringbone wood floors, a custom wood hood, and a farmhouse sink. The Dining Room is fitted with a Pella ProLine sliding glass door to the Covered Porch and features ceiling trim details.
The Master Bedroom has been upgraded with hardwood floors, a trim accent wall, cedar beams, and a barn door to the Master Bath. The Master Bathroom includes upgraded frameless glass shower doors and panels, free-standing tub, and Quartz.
The Covered Porch features a built-in fireplace with a stone facade, a gas line for a grill, and built-in cabinets with Quartz or granite countertops.
See more of this beautiful home today! Call to schedule a tour (913) 220-7477.
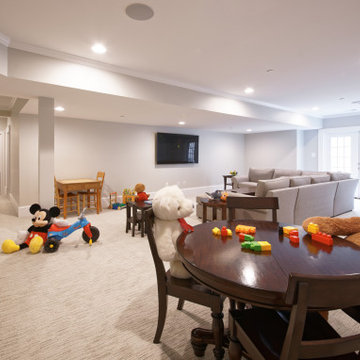
На фото: большой подвал в классическом стиле с выходом наружу, игровой комнатой, ковровым покрытием, белыми стенами, бежевым полом и многоуровневым потолком без камина
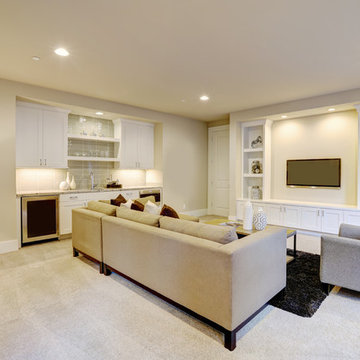
A built-in entertainment center and a wet bar enhance this basement recreation room.The spacious floor plan, recessed lighting, built-in shelving and cabinetry make for a comfortable additional living space.

Traditional basement remodel of media room with bar area
Custom Design & Construction
Пример оригинального дизайна: большой подвал в классическом стиле с наружными окнами, бежевыми стенами, темным паркетным полом, стандартным камином, фасадом камина из камня и коричневым полом
Пример оригинального дизайна: большой подвал в классическом стиле с наружными окнами, бежевыми стенами, темным паркетным полом, стандартным камином, фасадом камина из камня и коричневым полом
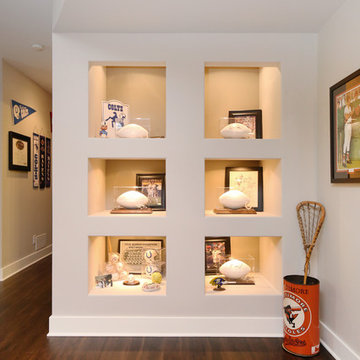
An existing closet area was used to create a lighted, built-in display area to house the family's prized autographed Baltimore Colts footballs and Baltimore Orioles baseballs.
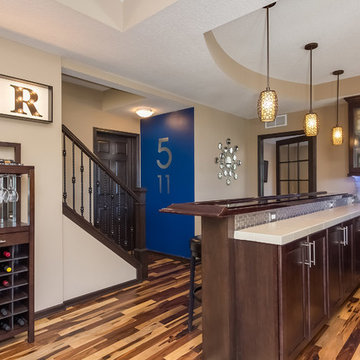
The basement wet bar features beautiful wood floors and pendant lighting. ©Finished Basement Company
Стильный дизайн: подвал среднего размера в классическом стиле с наружными окнами, бежевыми стенами, ковровым покрытием, угловым камином, фасадом камина из камня и бежевым полом - последний тренд
Стильный дизайн: подвал среднего размера в классическом стиле с наружными окнами, бежевыми стенами, ковровым покрытием, угловым камином, фасадом камина из камня и бежевым полом - последний тренд
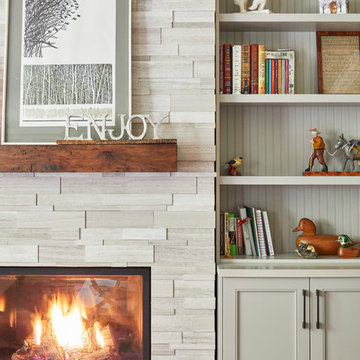
Playful interiors of ours that exhibits bright and cheerful color palettes. The formal living room focuses on bold patterns more so than color. Yellows, golds, grays, and subtle purples adorn this lively interior, but it’s the floral and geometric prints that catch one’s eye.
We used golden accents through the mirror, lighting, and coffee table, which blend in perfectly with the earthy hues in the curtains, area rug, and printed sofa chairs.
The newly renovated basement family room boasts a feminine and glamorous feel presented through rich pink hues, floral prints, and nature-inspired decor. To balance out the vivid colors, we integrated softer gray tones along with the feature wall. The fireplace showcases a wooden brick-style accent wall, while the surrounding built-in shelves show off a natural wooden design.
Project designed by Mississauga, Ontario, interior designer Nicola Interiors. Serving the Greater Toronto Area.
For more about Nicola Interiors, click here: https://nicolainteriors.com/
To learn more about this project, click here: https://nicolainteriors.com/projects/truscott/
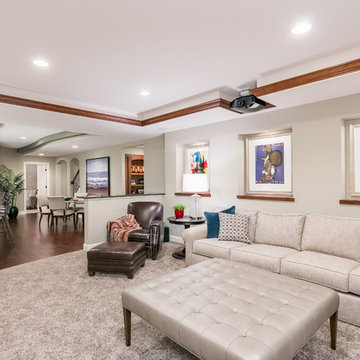
Home theater + whole house audio
• Scott Amundson Photography
На фото: подвал среднего размера в классическом стиле с наружными окнами, бежевыми стенами, ковровым покрытием и бежевым полом
На фото: подвал среднего размера в классическом стиле с наружными окнами, бежевыми стенами, ковровым покрытием и бежевым полом
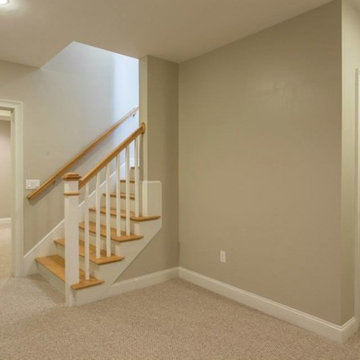
На фото: подземный, большой подвал в классическом стиле с коричневыми стенами и ковровым покрытием без камина с
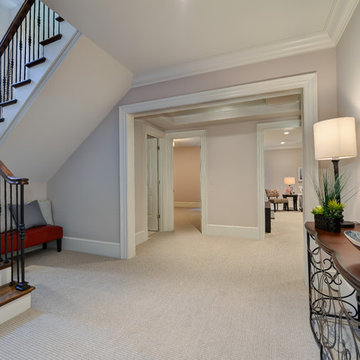
Источник вдохновения для домашнего уюта: подвал в классическом стиле
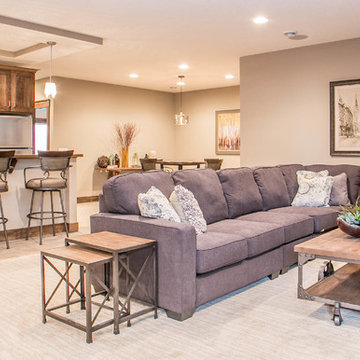
How incredible is this LDK custom basement?! There is plenty of room for entertainment and space for relaxation! The open floor plan will make it easy for you to move from room to room and communicate from one room to the other!
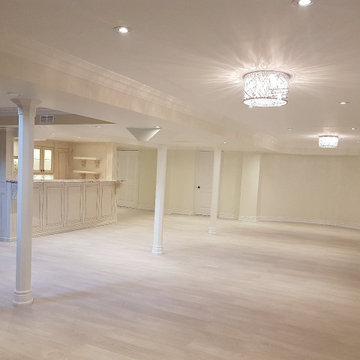
Свежая идея для дизайна: подвал в классическом стиле - отличное фото интерьера
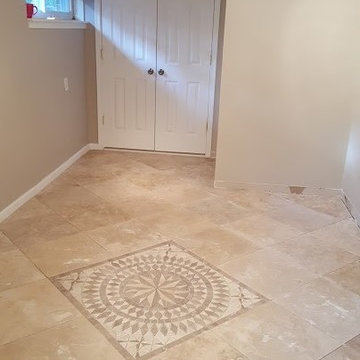
На фото: подвал среднего размера в классическом стиле с коричневыми стенами и полом из керамической плитки без камина
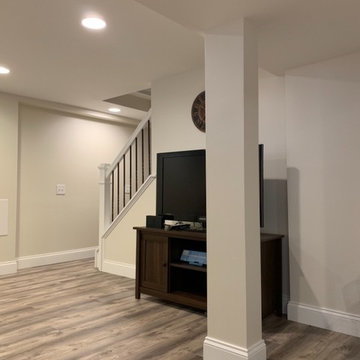
Пример оригинального дизайна: подземный подвал среднего размера в классическом стиле с бежевыми стенами, полом из винила и бежевым полом
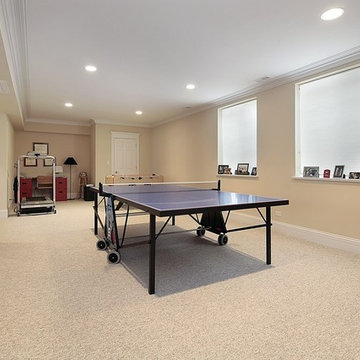
Fake decorative windows
Источник вдохновения для домашнего уюта: подвал в классическом стиле
Источник вдохновения для домашнего уюта: подвал в классическом стиле
Бежевый подвал в классическом стиле – фото дизайна интерьера
10
