Бежевый подвал в стиле неоклассика (современная классика) – фото дизайна интерьера
Сортировать:
Бюджет
Сортировать:Популярное за сегодня
1 - 20 из 2 366 фото
1 из 3

Photographer: Bob Narod
На фото: большой подвал в стиле неоклассика (современная классика) с коричневым полом, полом из ламината, разноцветными стенами и наружными окнами с
На фото: большой подвал в стиле неоклассика (современная классика) с коричневым полом, полом из ламината, разноцветными стенами и наружными окнами с

Источник вдохновения для домашнего уюта: подвал среднего размера в стиле неоклассика (современная классика) с выходом наружу, серыми стенами, полом из ламината, стандартным камином, фасадом камина из камня и коричневым полом

This used to be a completely unfinished basement with concrete floors, cinder block walls, and exposed floor joists above. The homeowners wanted to finish the space to include a wet bar, powder room, separate play room for their daughters, bar seating for watching tv and entertaining, as well as a finished living space with a television with hidden surround sound speakers throughout the space. They also requested some unfinished spaces; one for exercise equipment, and one for HVAC, water heater, and extra storage. With those requests in mind, I designed the basement with the above required spaces, while working with the contractor on what components needed to be moved. The homeowner also loved the idea of sliding barn doors, which we were able to use as at the opening to the unfinished storage/HVAC area.

Our Long Island studio used a bright, neutral palette to create a cohesive ambiance in this beautiful lower level designed for play and entertainment. We used wallpapers, tiles, rugs, wooden accents, soft furnishings, and creative lighting to make it a fun, livable, sophisticated entertainment space for the whole family. The multifunctional space has a golf simulator and pool table, a wine room and home bar, and televisions at every site line, making it THE favorite hangout spot in this home.
---Project designed by Long Island interior design studio Annette Jaffe Interiors. They serve Long Island including the Hamptons, as well as NYC, the tri-state area, and Boca Raton, FL.
For more about Annette Jaffe Interiors, click here:
https://annettejaffeinteriors.com/
To learn more about this project, click here:
https://www.annettejaffeinteriors.com/residential-portfolio/manhasset-luxury-basement-interior-design/
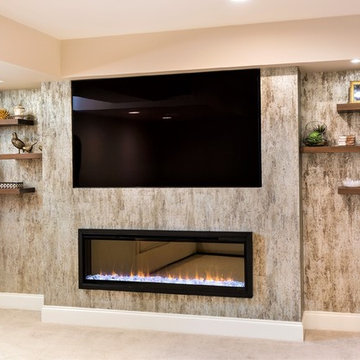
photos by Andrew Pitzer
Свежая идея для дизайна: подземный подвал среднего размера в стиле неоклассика (современная классика) с бежевыми стенами, ковровым покрытием, подвесным камином и бежевым полом - отличное фото интерьера
Свежая идея для дизайна: подземный подвал среднего размера в стиле неоклассика (современная классика) с бежевыми стенами, ковровым покрытием, подвесным камином и бежевым полом - отличное фото интерьера

©Finished Basement Company
Стильный дизайн: большой подвал в стиле неоклассика (современная классика) с выходом наружу, серыми стенами, ковровым покрытием, стандартным камином, фасадом камина из камня и серым полом - последний тренд
Стильный дизайн: большой подвал в стиле неоклассика (современная классика) с выходом наружу, серыми стенами, ковровым покрытием, стандартным камином, фасадом камина из камня и серым полом - последний тренд
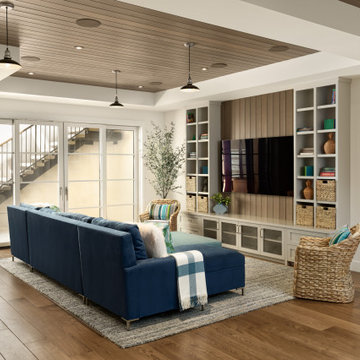
Стильный дизайн: подземный подвал в стиле неоклассика (современная классика) с деревянным потолком - последний тренд

Идея дизайна: подземный, большой подвал в стиле неоклассика (современная классика) с игровой комнатой, ковровым покрытием, горизонтальным камином, серым полом, бежевыми стенами и фасадом камина из плитки

This walkout home is inviting as your enter through eight foot tall doors. The hardwood floor throughout enhances the comfortable spaciousness this home provides with excellent sight lines throughout the main floor. Feel comfortable entertaining both inside and out with a multi-leveled covered patio connected to a game room on the lower level, or run away to your secluded private covered patio off the master bedroom overlooking stunning panoramas of red cliffs and sunsets. You will never be lacking for storage as this home comes fully equipped with two walk-in closets and a storage room in the basement. This beautifully crafted home was built with your family in mind.
Jeremiah Barber
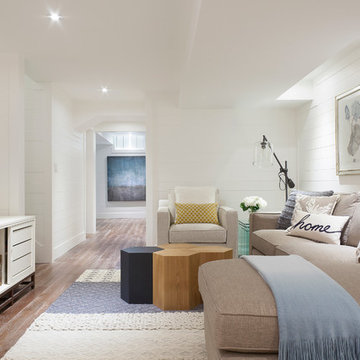
© Leslie Goodwin Photography
Design + Architecture by Strickland Mateljan, http://smda.ca
Interior Design by One Three Design, http://www.onethreedesign.ca

Libbie Holmes Photography
Источник вдохновения для домашнего уюта: подземный подвал в стиле неоклассика (современная классика) с синими стенами, ковровым покрытием и бежевым полом без камина
Источник вдохновения для домашнего уюта: подземный подвал в стиле неоклассика (современная классика) с синими стенами, ковровым покрытием и бежевым полом без камина
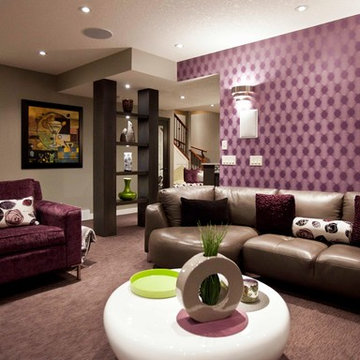
Brad McCallum
Источник вдохновения для домашнего уюта: подземный подвал в стиле неоклассика (современная классика) с фиолетовыми стенами, ковровым покрытием и фиолетовым полом
Источник вдохновения для домашнего уюта: подземный подвал в стиле неоклассика (современная классика) с фиолетовыми стенами, ковровым покрытием и фиолетовым полом
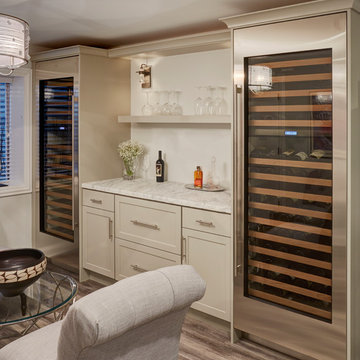
Don't pass up this cozy basement remodel. Everything you might need is at your finger tips. A beautiful second kitchen with all the essentials. This island is perfect for a party or a quiet night at home. These cabinets are semi custom cabinets with a soft grey tone. Don't miss two wine coolers at the bar. The custom tv wall unit is perfect viewing. The mesh doors on the cabinet are the perfect final touch. The bathroom is stunning and so functional.
Jennifer Rahaley Design for DDK Kitchen Design Group
Photography by Mike Kaskel
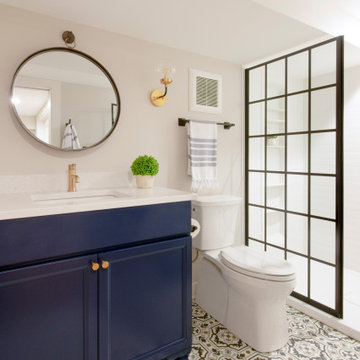
This 1933 Wauwatosa basement was dark, dingy and lacked functionality. The basement was unfinished with concrete walls and floors. A small office was enclosed but the rest of the space was open and cluttered.
The homeowners wanted a warm, organized space for their family. A recent job change meant they needed a dedicated home office. They also wanted a place where their kids could hang out with friends.
Their wish list for this basement remodel included: a home office where the couple could both work, a full bathroom, a cozy living room and a dedicated storage room.
This basement renovation resulted in a warm and bright space that is used by the whole family.
Highlights of this basement:
- Home Office: A new office gives the couple a dedicated space for work. There’s plenty of desk space, storage cabinets, under-shelf lighting and storage for their home library.
- Living Room: An old office area was expanded into a cozy living room. It’s the perfect place for their kids to hang out when they host friends and family.
- Laundry Room: The new laundry room is a total upgrade. It now includes fun laminate flooring, storage cabinets and counter space for folding laundry.
- Full Bathroom: A new bathroom gives the family an additional shower in the home. Highlights of the bathroom include a navy vanity, quartz counters, brass finishes, a Dreamline shower door and Kohler Choreograph wall panels.
- Staircase: We spruced up the staircase leading down to the lower level with patterned vinyl flooring and a matching trim color.
- Storage: We gave them a separate storage space, with custom shelving for organizing their camping gear, sports equipment and holiday decorations.
CUSTOMER REVIEW
“We had been talking about remodeling our basement for a long time, but decided to make it happen when my husband was offered a job working remotely. It felt like the right time for us to have a real home office where we could separate our work lives from our home lives.
We wanted the area to feel open, light-filled, and modern – not an easy task for a previously dark and cold basement! One of our favorite parts was when our designer took us on a 3D computer design tour of our basement. I remember thinking, ‘Oh my gosh, this could be our basement!?!’ It was so fun to see how our designer was able to take our wish list and ideas from my Pinterest board, and turn it into a practical design.
We were sold after seeing the design, and were pleasantly surprised to see that Kowalske was less costly than another estimate.” – Stephanie, homeowner
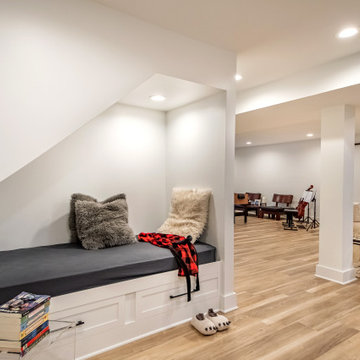
Great under the stairs space idea
Свежая идея для дизайна: подвал среднего размера в стиле неоклассика (современная классика) с выходом наружу, полом из винила и коричневым полом без камина - отличное фото интерьера
Свежая идея для дизайна: подвал среднего размера в стиле неоклассика (современная классика) с выходом наружу, полом из винила и коричневым полом без камина - отличное фото интерьера

Стильный дизайн: подвал в стиле неоклассика (современная классика) - последний тренд

Источник вдохновения для домашнего уюта: большой подвал в стиле неоклассика (современная классика) с наружными окнами, бежевыми стенами, ковровым покрытием, горизонтальным камином, фасадом камина из камня и серым полом
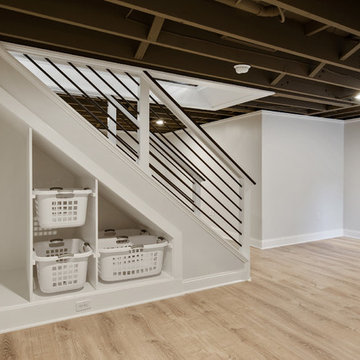
Стильный дизайн: подземный подвал среднего размера в стиле неоклассика (современная классика) с серыми стенами, бежевым полом и полом из винила - последний тренд

Basement media center in white finish and raised panel doors
На фото: подземный подвал среднего размера в стиле неоклассика (современная классика) с серыми стенами, ковровым покрытием и бежевым полом без камина с
На фото: подземный подвал среднего размера в стиле неоклассика (современная классика) с серыми стенами, ковровым покрытием и бежевым полом без камина с
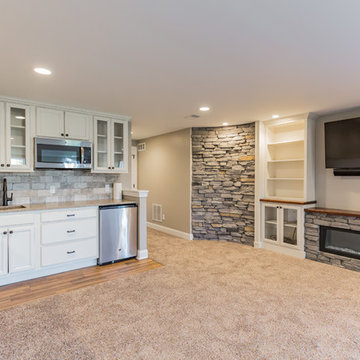
На фото: большой подвал в стиле неоклассика (современная классика) с выходом наружу, бежевыми стенами, ковровым покрытием, горизонтальным камином, фасадом камина из камня и бежевым полом
Бежевый подвал в стиле неоклассика (современная классика) – фото дизайна интерьера
1