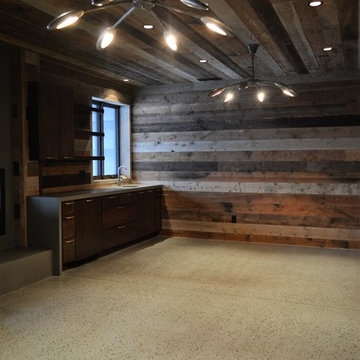Подвал в стиле модернизм с коричневым полом – фото дизайна интерьера
Сортировать:
Бюджет
Сортировать:Популярное за сегодня
1 - 20 из 704 фото
1 из 3
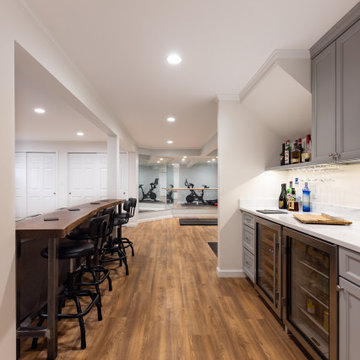
This basement remodel converted 50% of this victorian era home into useable space for the whole family. The space includes: Bar, Workout Area, Entertainment Space.
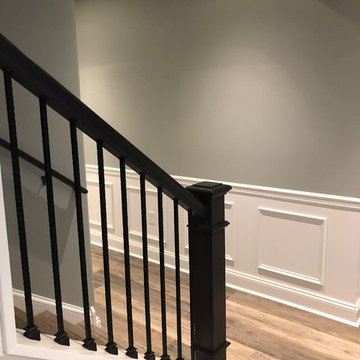
Basement Bar Dream Realized! Enter this cozy entertainment space by the downstairs landing with updated neutral paint colors and light wood-style vinyl flooring.

Anastasia Alkema Photography
Стильный дизайн: огромный подвал в стиле модернизм с темным паркетным полом, коричневым полом, наружными окнами, серыми стенами, горизонтальным камином и фасадом камина из дерева - последний тренд
Стильный дизайн: огромный подвал в стиле модернизм с темным паркетным полом, коричневым полом, наружными окнами, серыми стенами, горизонтальным камином и фасадом камина из дерева - последний тренд
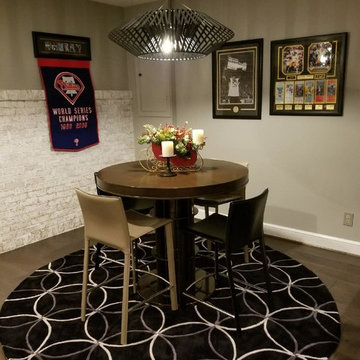
Signature Design Interiors enjoyed transforming this family’s traditional basement into a modern family space for watching sports and movies that could also double as the perfect setting for entertaining friends and guests. Multiple comfortable seating areas were needed and a complete update to all the finishes, from top to bottom, was required.
A classy color palette of platinum, champagne, and smoky gray ties all of the spaces together, while geometric shapes and patterns add pops of interest. Every surface was touched, from the flooring to the walls and ceilings and all new furnishings were added.
One of the most traditional architectural features in the existing space was the red brick fireplace, accent wall and arches. We painted those white and gave it a distressed finish. Berber carpeting was replaced with an engineered wood flooring with a weathered texture, which is easy to maintain and clean.
In the television viewing area, a microfiber sectional is accented with a series of hexagonal tables that have been grouped together to form a multi-surface coffee table with depth, creating an unexpected focal point to the room. A rich leather accent chair and luxe area rug with a modern floral pattern ties in the overall color scheme. New geometric patterned window treatments provide the perfect frame for the wall mounted flat screen television. Oval table lamps in a brushed silver finish add not only light, but also tons of style. Just behind the sofa, there is a custom designed console table with built-in electrical and USB outlets that is paired with leather stools for additional seating when needed. Floor outlets were installed under the sectional in order to get power to the console table. How’s that for charging convenience?
Behind the TV area and beside the bar is a small sitting area. It had an existing metal pendant light, which served as a source of design inspiration to build upon. Here, we added a table for games with leather chairs that compliment those at the console table. The family’s sports memorabilia is featured on the walls and the floor is punctuated with a fantastic area rug that brings in our color theme and a dramatic geometric pattern.
We are so pleased with the results and wish our clients many years of cheering on their favorite sports teams, watching movies, and hosting great parties in their new modern basement!
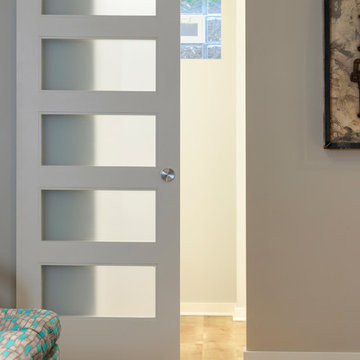
A frosted glass door on a barn track allowed us to transfer light between rooms while allowing for privacy in the bathroom. By placing the door on a track we avoided a door swing in a very small basement.
Photography by Spacecrafting Photography Inc.

Customers self-designed this space. Inspired to make the basement appear like a Speakeasy, they chose a mixture of black and white accented throughout, along with lighting and fixtures in certain rooms that truly make you feel like this basement should be kept a secret (in a great way)
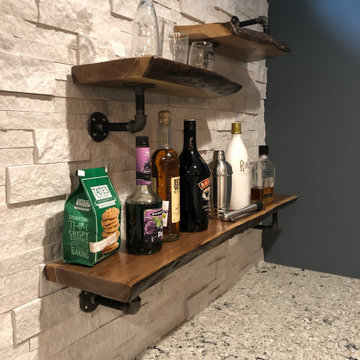
Источник вдохновения для домашнего уюта: большой подвал в стиле модернизм с наружными окнами, черными стенами, полом из винила и коричневым полом без камина
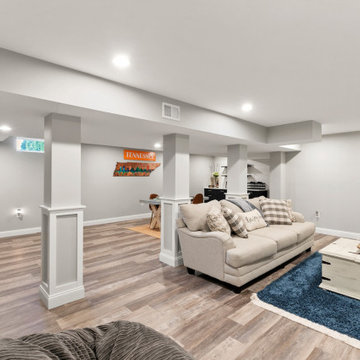
Пример оригинального дизайна: подземный подвал среднего размера в стиле модернизм с домашним баром, белыми стенами, паркетным полом среднего тона и коричневым полом

Dallas & Harris Photography
Пример оригинального дизайна: большой подвал в стиле модернизм с домашним баром, белыми стенами, темным паркетным полом, стандартным камином, фасадом камина из штукатурки, коричневым полом и выходом наружу
Пример оригинального дизайна: большой подвал в стиле модернизм с домашним баром, белыми стенами, темным паркетным полом, стандартным камином, фасадом камина из штукатурки, коричневым полом и выходом наружу
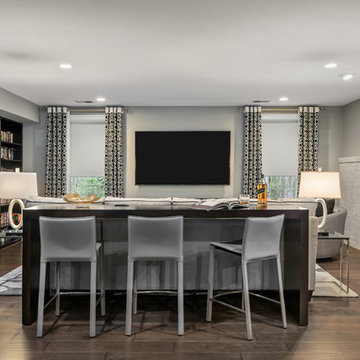
Signature Design Interiors enjoyed transforming this family’s traditional basement into a modern family space for watching sports and movies that could also double as the perfect setting for entertaining friends and guests. Multiple comfortable seating areas were needed and a complete update to all the finishes, from top to bottom, was required.
A classy color palette of platinum, champagne, and smoky gray ties all of the spaces together, while geometric shapes and patterns add pops of interest. Every surface was touched, from the flooring to the walls and ceilings and all new furnishings were added.
One of the most traditional architectural features in the existing space was the red brick fireplace, accent wall and arches. We painted those white and gave it a distressed finish. Berber carpeting was replaced with an engineered wood flooring with a weathered texture, which is easy to maintain and clean.
In the television viewing area, a microfiber sectional is accented with a series of hexagonal tables that have been grouped together to form a multi-surface coffee table with depth, creating an unexpected focal point to the room. A rich leather accent chair and luxe area rug with a modern floral pattern ties in the overall color scheme. New geometric patterned window treatments provide the perfect frame for the wall mounted flat screen television. Oval table lamps in a brushed silver finish add not only light, but also tons of style. Just behind the sofa, there is a custom designed console table with built-in electrical and USB outlets that is paired with leather stools for additional seating when needed. Floor outlets were installed under the sectional in order to get power to the console table. How’s that for charging convenience?
Behind the TV area and beside the bar is a small sitting area. It had an existing metal pendant light, which served as a source of design inspiration to build upon. Here, we added a table for games with leather chairs that compliment those at the console table. The family’s sports memorabilia is featured on the walls and the floor is punctuated with a fantastic area rug that brings in our color theme and a dramatic geometric pattern.
We are so pleased with the results and wish our clients many years of cheering on their favorite sports teams, watching movies, and hosting great parties in their new modern basement!
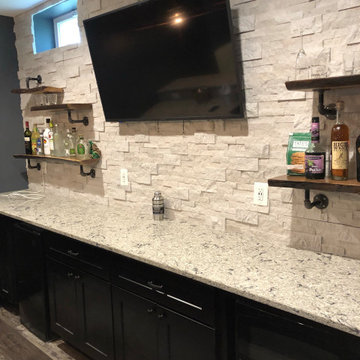
Источник вдохновения для домашнего уюта: большой подвал в стиле модернизм с наружными окнами, черными стенами, полом из винила и коричневым полом без камина
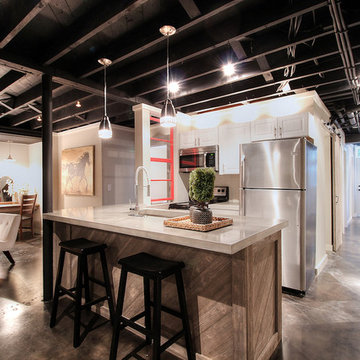
Basement & In-Law Suite Renovation in Smyrna Ga
Идея дизайна: подвал среднего размера в стиле модернизм с выходом наружу, бежевыми стенами, бетонным полом и коричневым полом
Идея дизайна: подвал среднего размера в стиле модернизм с выходом наружу, бежевыми стенами, бетонным полом и коричневым полом
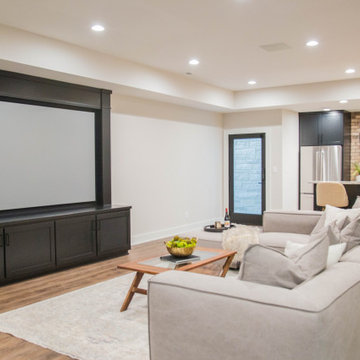
The large finished basement provides areas for gaming, movie night, gym time, a spa bath and a place to fix a quick snack!
Идея дизайна: огромный подвал в стиле модернизм с выходом наружу, игровой комнатой, белыми стенами, паркетным полом среднего тона и коричневым полом
Идея дизайна: огромный подвал в стиле модернизм с выходом наружу, игровой комнатой, белыми стенами, паркетным полом среднего тона и коричневым полом
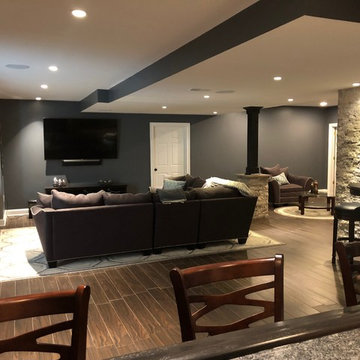
Modern, simple, and lustrous: The homeowner asked for an elevated sports bar feel with family friendly options. This was accomplished using light gray tones are accented by striking black and white colors, natural/textured accent walls, and strategic lighting. This space is an ideal entertainment spot for the homeowners! Guests can view the large flat-screen TV from a seat at the bar or from the comfortable couches in the living room area. A Bistro high-top table was placed next to the textured stone accent wall for additional seating for extra guests or for a more intimate seating option.
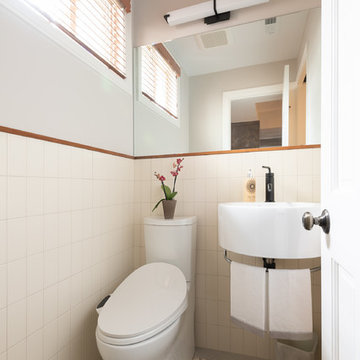
This basement was completely stripped out and renovated to a very high standard, a real getaway for the homeowner or guests. Design by Sarah Kahn at Jennifer Gilmer Kitchen & Bath, photography by Keith Miller at Keiana Photograpy, staging by Tiziana De Macceis from Keiana Photography.
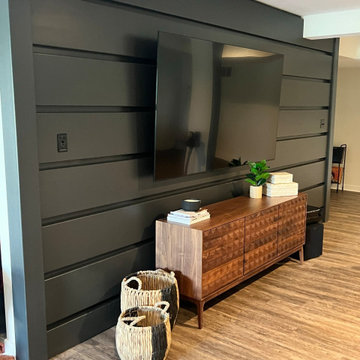
Custom Mozambique shelf over bar
Источник вдохновения для домашнего уюта: большой подвал в стиле модернизм с наружными окнами, белыми стенами, светлым паркетным полом и коричневым полом
Источник вдохновения для домашнего уюта: большой подвал в стиле модернизм с наружными окнами, белыми стенами, светлым паркетным полом и коричневым полом
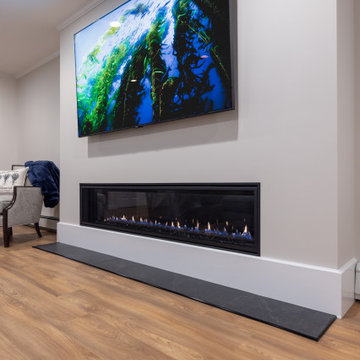
This basement remodel converted 50% of this victorian era home into useable space for the whole family. The space includes: Bar, Workout Area, Entertainment Space.
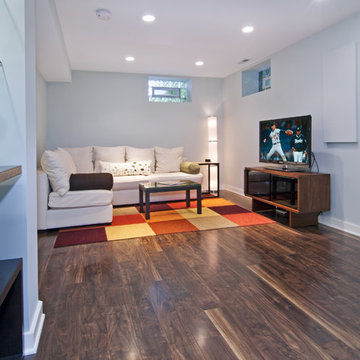
Complete renovation of an unfinished basement in a classic south Minneapolis stucco home. Truly a transformation of the existing footprint to create a finished lower level complete with family room, ¾ bath, guest bedroom, and laundry. The clients charged the construction and design team with maintaining the integrity of their 1914 bungalow while renovating their unfinished basement into a finished lower level.
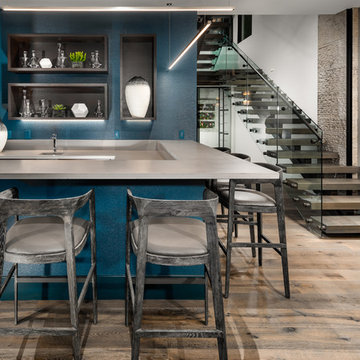
Пример оригинального дизайна: большой подвал в стиле модернизм с выходом наружу, серыми стенами, темным паркетным полом и коричневым полом
Подвал в стиле модернизм с коричневым полом – фото дизайна интерьера
1
