Подвал в стиле ретро с коричневым полом – фото дизайна интерьера
Сортировать:
Бюджет
Сортировать:Популярное за сегодня
1 - 20 из 93 фото
1 из 3

The lower level was updated to create a light and bright space, perfect for guests.
Идея дизайна: огромный подвал в стиле ретро с наружными окнами, белыми стенами, светлым паркетным полом, коричневым полом и панелями на части стены
Идея дизайна: огромный подвал в стиле ретро с наружными окнами, белыми стенами, светлым паркетным полом, коричневым полом и панелями на части стены

На фото: подвал среднего размера в стиле ретро с выходом наружу, белыми стенами, полом из винила, коричневым полом и панелями на части стены с

Свежая идея для дизайна: подземный, большой подвал в стиле ретро с домашним кинотеатром, бежевыми стенами, полом из ламината и коричневым полом - отличное фото интерьера
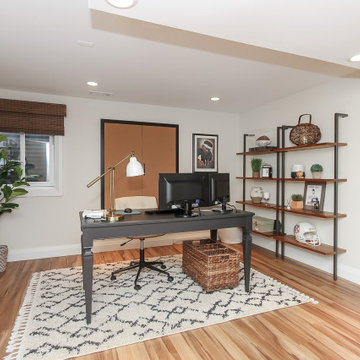
Источник вдохновения для домашнего уюта: подземный, большой подвал в стиле ретро с серыми стенами, полом из винила и коричневым полом без камина
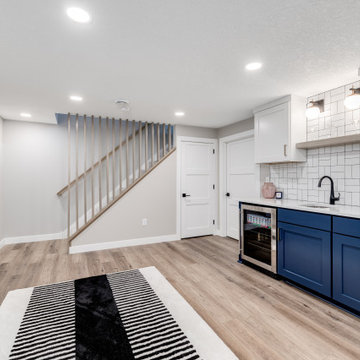
We love finishing basements and this one was no exception. Creating a new family friendly space from dark and dingy is always so rewarding.
Tschida Construction facilitated the construction end and we made sure even though it was a small space, we had some big style. The slat stairwell feature males the space feel more open and spacious and the artisan tile in a basketweave pattern elevates the space.
Installing luxury vinyl plank on the floor in a warm brown undertone and light wall color also makes the space feel less basement and more open and airy.
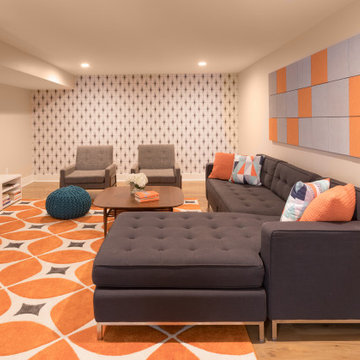
На фото: подземный, большой подвал в стиле ретро с красными стенами, полом из ламината, коричневым полом и обоями на стенах
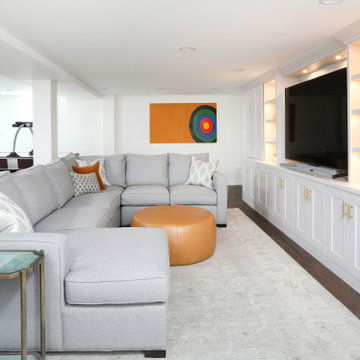
These homeowners created a usable, multi-function lower level with an entertainment space for the whole family.
Идея дизайна: подземный подвал в стиле ретро с белыми стенами, полом из ламината, коричневым полом и панелями на стенах
Идея дизайна: подземный подвал в стиле ретро с белыми стенами, полом из ламината, коричневым полом и панелями на стенах

Winner of the 2018 Tour of Homes Best Remodel, this whole house re-design of a 1963 Bennet & Johnson mid-century raised ranch home is a beautiful example of the magic we can weave through the application of more sustainable modern design principles to existing spaces.
We worked closely with our client on extensive updates to create a modernized MCM gem.
Extensive alterations include:
- a completely redesigned floor plan to promote a more intuitive flow throughout
- vaulted the ceilings over the great room to create an amazing entrance and feeling of inspired openness
- redesigned entry and driveway to be more inviting and welcoming as well as to experientially set the mid-century modern stage
- the removal of a visually disruptive load bearing central wall and chimney system that formerly partitioned the homes’ entry, dining, kitchen and living rooms from each other
- added clerestory windows above the new kitchen to accentuate the new vaulted ceiling line and create a greater visual continuation of indoor to outdoor space
- drastically increased the access to natural light by increasing window sizes and opening up the floor plan
- placed natural wood elements throughout to provide a calming palette and cohesive Pacific Northwest feel
- incorporated Universal Design principles to make the home Aging In Place ready with wide hallways and accessible spaces, including single-floor living if needed
- moved and completely redesigned the stairway to work for the home’s occupants and be a part of the cohesive design aesthetic
- mixed custom tile layouts with more traditional tiling to create fun and playful visual experiences
- custom designed and sourced MCM specific elements such as the entry screen, cabinetry and lighting
- development of the downstairs for potential future use by an assisted living caretaker
- energy efficiency upgrades seamlessly woven in with much improved insulation, ductless mini splits and solar gain
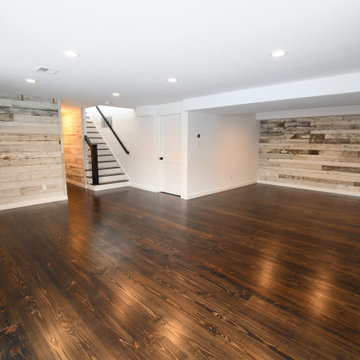
Стильный дизайн: большой подвал в стиле ретро с выходом наружу, белыми стенами, паркетным полом среднего тона и коричневым полом без камина - последний тренд
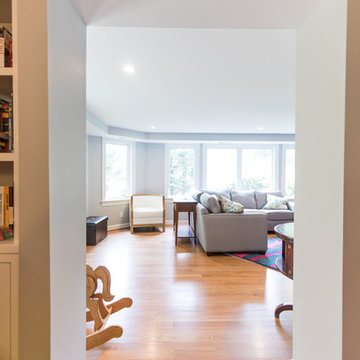
FineCraft Contractors, Inc.
Пример оригинального дизайна: большой подвал в стиле ретро с наружными окнами, бежевыми стенами, светлым паркетным полом и коричневым полом
Пример оригинального дизайна: большой подвал в стиле ретро с наружными окнами, бежевыми стенами, светлым паркетным полом и коричневым полом
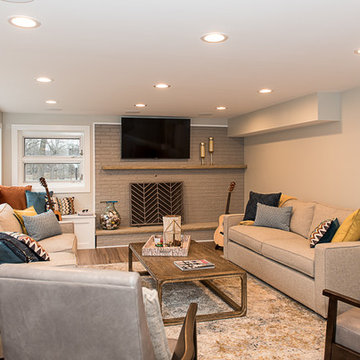
На фото: большой подвал в стиле ретро с выходом наружу, серыми стенами, полом из винила, угловым камином, фасадом камина из кирпича и коричневым полом
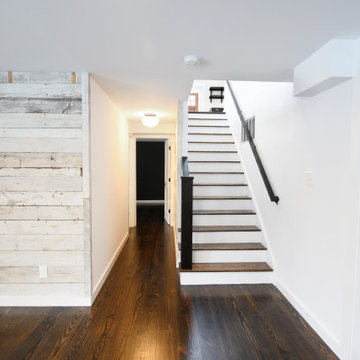
Идея дизайна: большой подвал в стиле ретро с выходом наружу, белыми стенами, паркетным полом среднего тона и коричневым полом без камина
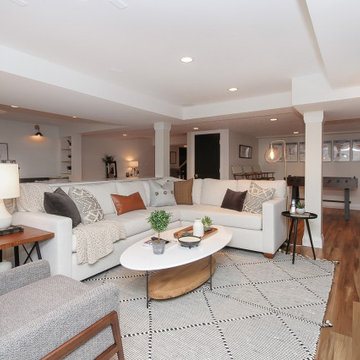
Стильный дизайн: подземный, большой подвал в стиле ретро с серыми стенами, полом из винила и коричневым полом без камина - последний тренд
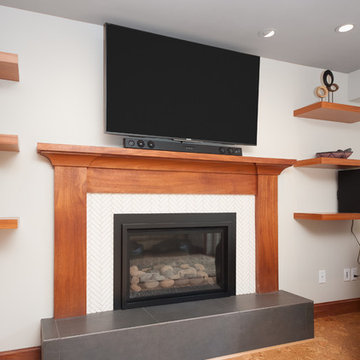
На фото: подвал среднего размера в стиле ретро с белыми стенами, пробковым полом, стандартным камином, фасадом камина из плитки и коричневым полом
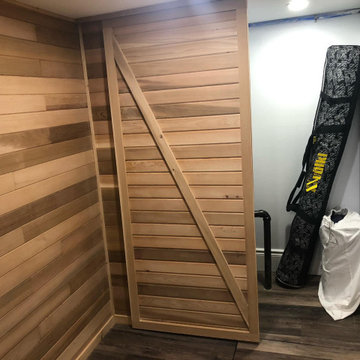
Свежая идея для дизайна: подвал среднего размера в стиле ретро с выходом наружу, белыми стенами, полом из винила, коричневым полом и панелями на части стены - отличное фото интерьера
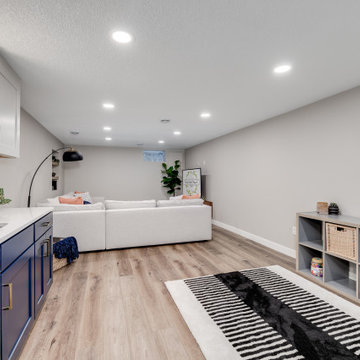
We love finishing basements and this one was no exception. Creating a new family friendly space from dark and dingy is always so rewarding.
Tschida Construction facilitated the construction end and we made sure even though it was a small space, we had some big style. The slat stairwell feature males the space feel more open and spacious and the artisan tile in a basketweave pattern elevates the space.
Installing luxury vinyl plank on the floor in a warm brown undertone and light wall color also makes the space feel less basement and more open and airy.
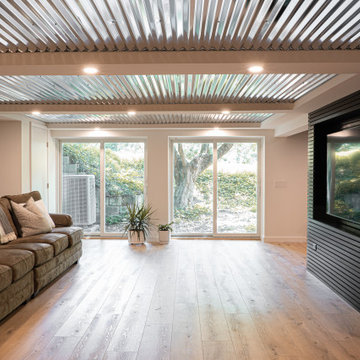
Свежая идея для дизайна: большой подвал в стиле ретро с выходом наружу, домашним баром, серыми стенами, светлым паркетным полом, коричневым полом, кессонным потолком и деревянными стенами - отличное фото интерьера
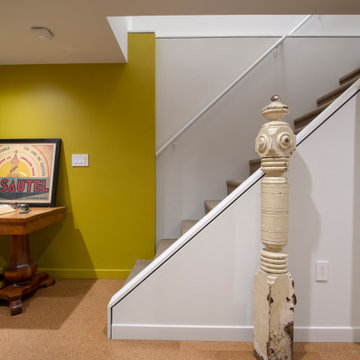
Идея дизайна: подвал среднего размера в стиле ретро с наружными окнами, желтыми стенами, пробковым полом и коричневым полом
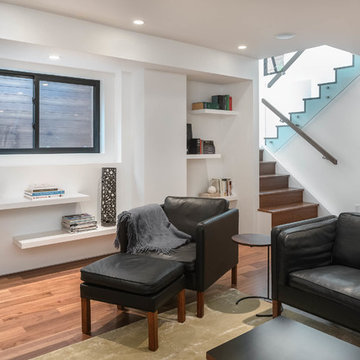
My House Design/Build Team | www.myhousedesignbuild.com | 604-694-6873 | Reuben Krabbe Photography
Свежая идея для дизайна: большой подвал в стиле ретро с наружными окнами, белыми стенами, паркетным полом среднего тона и коричневым полом без камина - отличное фото интерьера
Свежая идея для дизайна: большой подвал в стиле ретро с наружными окнами, белыми стенами, паркетным полом среднего тона и коричневым полом без камина - отличное фото интерьера
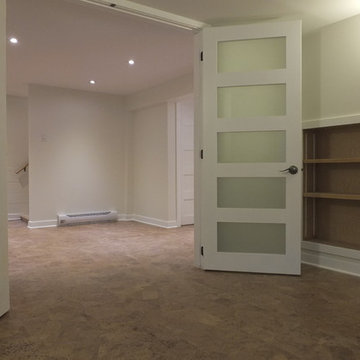
Basement office withglass paneled "French doors" for privacy. Note the built-in bookcase taking advantage of the depth of the load-bearing wall.
Ernst Hellrung
Подвал в стиле ретро с коричневым полом – фото дизайна интерьера
1