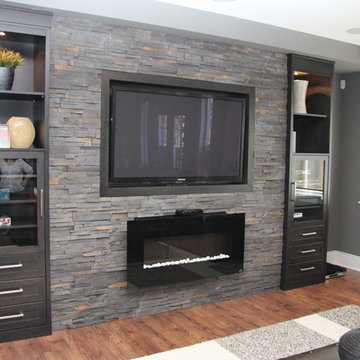Подвал в современном стиле с коричневым полом – фото дизайна интерьера
Сортировать:
Бюджет
Сортировать:Популярное за сегодня
1 - 20 из 1 299 фото
1 из 3

Large open floor plan in basement with full built-in bar, fireplace, game room and seating for all sorts of activities. Cabinetry at the bar provided by Brookhaven Cabinetry manufactured by Wood-Mode Cabinetry. Cabinetry is constructed from maple wood and finished in an opaque finish. Glass front cabinetry includes reeded glass for privacy. Bar is over 14 feet long and wrapped in wainscot panels. Although not shown, the interior of the bar includes several undercounter appliances: refrigerator, dishwasher drawer, microwave drawer and refrigerator drawers; all, except the microwave, have decorative wood panels.

На фото: большой подвал в современном стиле с выходом наружу, домашним баром, черными стенами, полом из винила, стандартным камином, фасадом камина из кирпича, коричневым полом и стенами из вагонки
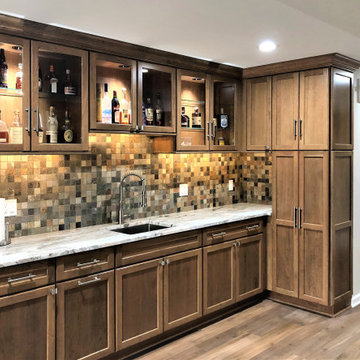
Time to relax and enjoy the end of the day. We started with a blank basement and designed spaces for this client to enjoy for many years. The warm slate tile add sophistication and warmth. The gorgeous veining in the Fantasy brown counter tops add depth. Designing this space was fun and rewarding.

This formerly unfinished basement in Montclair, NJ, has plenty of new space - a powder room, entertainment room, large bar, large laundry room and a billiard room. The client sourced a rustic bar-top with a mix of eclectic pieces to complete the interior design. MGR Construction Inc.; In House Photography.
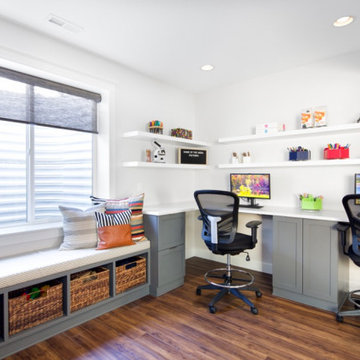
One of the highlights of this space is the private workroom right off the main living area. A work and study room, sectioned off with gorgeous maple, sliding barn doors, is the perfect space for a group project or a quiet study hall. This space includes four built-in desks for four students, with ample room for larger projects.
Photo by Mark Quentin / StudioQphoto.com
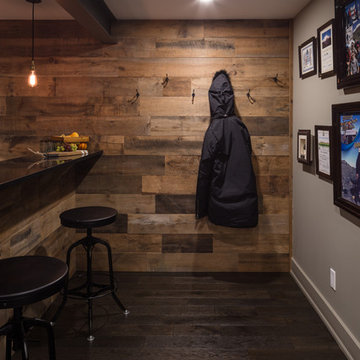
Reclaimed wood wall with hidden door, shown closed....check out our next picture.
Пример оригинального дизайна: подвал в современном стиле с темным паркетным полом и коричневым полом
Пример оригинального дизайна: подвал в современном стиле с темным паркетным полом и коричневым полом
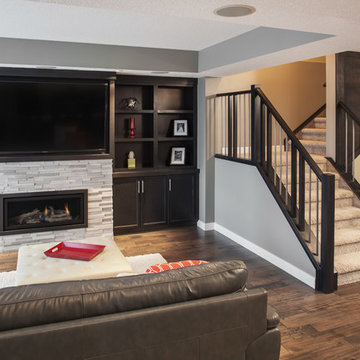
Studio 1826
Идея дизайна: подвал среднего размера в современном стиле с серыми стенами, темным паркетным полом, стандартным камином, фасадом камина из камня и коричневым полом
Идея дизайна: подвал среднего размера в современном стиле с серыми стенами, темным паркетным полом, стандартным камином, фасадом камина из камня и коричневым полом
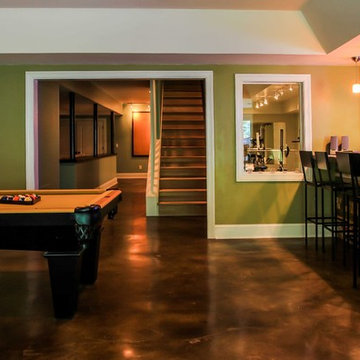
This modern, industrial basement renovation includes a conversation sitting area and game room, bar, pool table, large movie viewing area, dart board and large, fully equipped exercise room. The design features stained concrete floors, feature walls and bar fronts of reclaimed pallets and reused painted boards, bar tops and counters of reclaimed pine planks and stripped existing steel columns. Decor includes industrial style furniture from Restoration Hardware, track lighting and leather club chairs of different colors. The client added personal touches of favorite album covers displayed on wall shelves, a multicolored Buzz mascott from Georgia Tech and a unique grid of canvases with colors of all colleges attended by family members painted by the family. Photos are by the architect.

Large finished basement in Pennington, NJ. This unfinished space was transformed into a bright, multi-purpose area which includes laundry room, additional pantry storage, multiple closets and expansive living spaces. Sherwin Williams Rhinestone Gray paint, white trim throughout, and COREtec flooring provides beauty and durability.

Стильный дизайн: подвал в современном стиле с наружными окнами, серыми стенами, паркетным полом среднего тона и коричневым полом без камина - последний тренд

Marina Storm
Источник вдохновения для домашнего уюта: подземный, большой подвал в современном стиле с бежевыми стенами, паркетным полом среднего тона, горизонтальным камином и коричневым полом
Источник вдохновения для домашнего уюта: подземный, большой подвал в современном стиле с бежевыми стенами, паркетным полом среднего тона, горизонтальным камином и коричневым полом
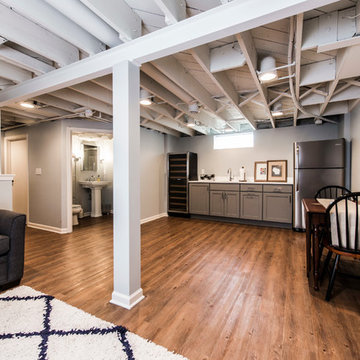
Идея дизайна: подвал среднего размера в современном стиле с паркетным полом среднего тона, наружными окнами, серыми стенами и коричневым полом без камина
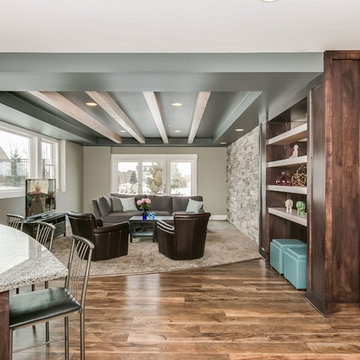
©Finished Basement Company
Стильный дизайн: огромный подвал в современном стиле с наружными окнами, серыми стенами, паркетным полом среднего тона и коричневым полом без камина - последний тренд
Стильный дизайн: огромный подвал в современном стиле с наружными окнами, серыми стенами, паркетным полом среднего тона и коричневым полом без камина - последний тренд

Catherine "Cie" Stroud Photography
Источник вдохновения для домашнего уюта: подвал среднего размера в современном стиле с выходом наружу, белыми стенами, полом из керамогранита и коричневым полом без камина
Источник вдохновения для домашнего уюта: подвал среднего размера в современном стиле с выходом наружу, белыми стенами, полом из керамогранита и коричневым полом без камина

BASEMENT CINEMA, POOL ROOM AND WINE BAR IN WEST LONDON
We created this generous space in the basement of a detached family home. Our clients were keen to have a private area for chilling out, watching films and most importantly, throwing parties!
The palette of colours we chose here calmly envelop you as you relax. Then later when the party is in full swing, and the lights are up, the colours take on a more vibrant quality.
MOOD LIGHTING, ATMOSPHERE AND DRAMA
Mood lighting plays an important role in this basement. The two natural light sources are a walk-on glass floor in the room above, and the open staircase leading up to it. Apart from that, this was a dark space which gave us the perfect opportunity to do something really dramatic with the lighting.
Most of the lights are on separate circuits, giving plenty of options in terms of mood scenes. The pool table is overhung by three brass and amber glass pendants, which we commissioned from one of our trade suppliers. Our beautifully curated artwork is tastefully lit with downlights and picture lights. LEDs give a warm glow around the perimeters of the media unit, wine rack and bar top.
CONTEMPORARY PRIVATE MEMBERS CLUB FEEL
The traditional 8-foot American pool table was made bespoke in our selection of finishes. As always, we made sure there was a full cue’s length all the way around the playing area.
We designed the bar and wine rack to be custom made for this project. The natural patina of the brass worktop shows every mark and stain, which might sound impractical but in reality looks quirky and timeless. The bespoke bar cabinetry was finished in a chestnut brown lacquer spray paint.
On this project we delivered our full interior design service, which includes concept design visuals, a rigorous technical design package and a full project coordination and installation service.

Designed to our client’s stylistic tastes and functional needs, budget and timeline, the basement was transformed into a luxurious, multi-use open space, featuring Adura and Four Seasons flooring, custom shelving displays, concealed structural columns, stone finishes, a beautiful glass chandelier, and even a large fish tank that created a striking focal point and visual interest in the room. Other unique amenities include Grohe plumbing fixtures, an InSinkerator, Braun fan and Pella windows, for controlled circular air flow.
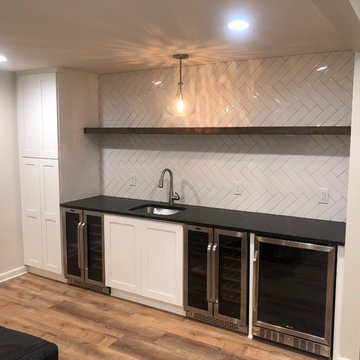
Basement renovation with wetbar. Two coolers, subway zig zag tile, new cabinet space. Floors are not true wood but LVP, or luxury vinyl planking. LVP installation East Cobb
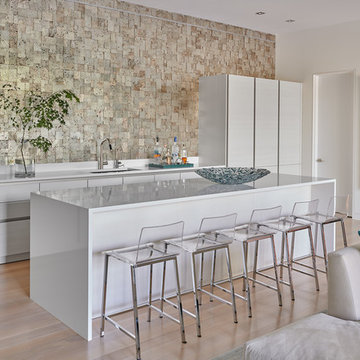
На фото: большой подвал в современном стиле с выходом наружу, белыми стенами, светлым паркетным полом и коричневым полом без камина с
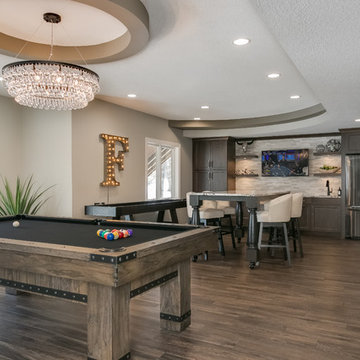
Пример оригинального дизайна: подвал среднего размера в современном стиле с выходом наружу, бежевыми стенами и коричневым полом
Подвал в современном стиле с коричневым полом – фото дизайна интерьера
1
