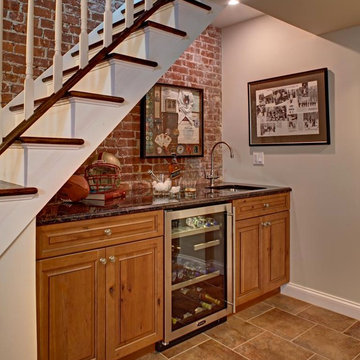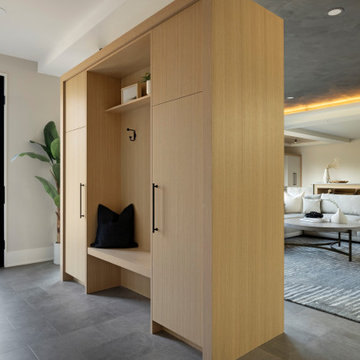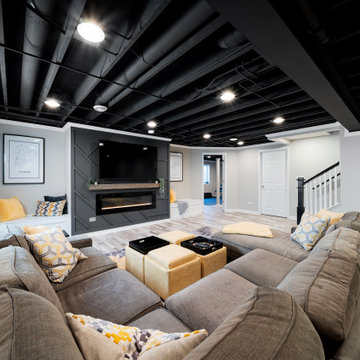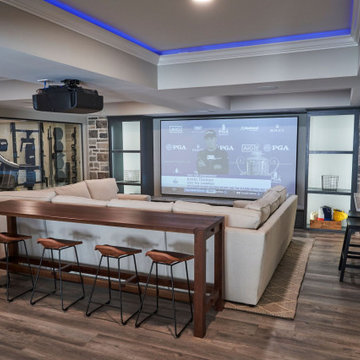Подвал в современном стиле – фото дизайна интерьера
Сортировать:
Бюджет
Сортировать:Популярное за сегодня
1 - 20 из 20 759 фото
1 из 2

This Oak Hill basement remodel is a stunning showcase for this family, who are fans of bright colors, interesting design choices, and unique ways to display their interests, from music to games to family heirlooms.
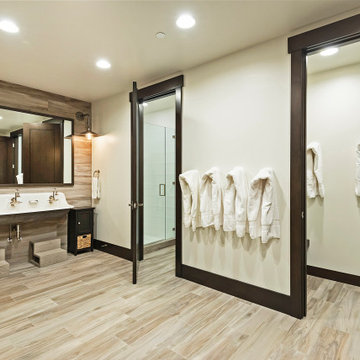
On the lower level, you can find an 8-bed bunk room with an attached sink, changing rooms, and a dedicated massage room. The bunk room is perfect for the sleepover of any kid’s dreams.

Источник вдохновения для домашнего уюта: большой подвал в современном стиле с выходом наружу, белыми стенами, светлым паркетным полом и бежевым полом без камина
Find the right local pro for your project
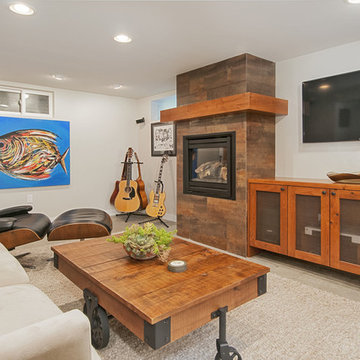
Dan Farmer | seattlehometours.com
Источник вдохновения для домашнего уюта: подвал в современном стиле с белыми стенами, фасадом камина из плитки, наружными окнами, ковровым покрытием и серым полом
Источник вдохновения для домашнего уюта: подвал в современном стиле с белыми стенами, фасадом камина из плитки, наружными окнами, ковровым покрытием и серым полом

The walk-out basement in this beautiful home features a large gameroom complete with modern seating, a large screen TV, a shuffleboard table, a full-sized pool table and a full kitchenette. The adjoining walk-out patio features a spiral staircase connecting the upper backyard and the lower side yard. The patio area has four comfortable swivel chairs surrounding a round firepit and an outdoor dining table and chairs. In the gameroom, swivel chairs allow for conversing, watching TV or for turning to view the game at the pool table. Modern artwork and a contrasting navy accent wall add a touch of sophistication to the fun space.

Идея дизайна: подвал в современном стиле с бежевыми стенами, светлым паркетным полом, бежевым полом и многоуровневым потолком
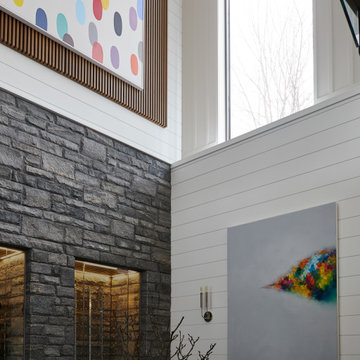
Источник вдохновения для домашнего уюта: большой подвал в современном стиле с белыми стенами, паркетным полом среднего тона, стандартным камином, коричневым полом, сводчатым потолком и стенами из вагонки
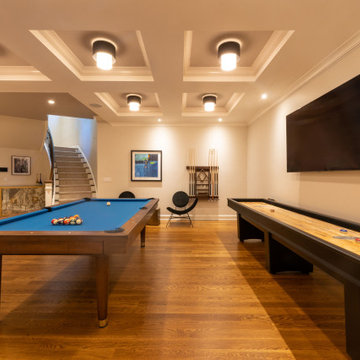
Basement man cave game room with custom game tables (billiard, shuffle board and fusball).and coffered ceiling.
Пример оригинального дизайна: подвал в современном стиле с кессонным потолком
Пример оригинального дизайна: подвал в современном стиле с кессонным потолком

Стильный дизайн: большой подвал в современном стиле с выходом наружу, домашним баром, черными стенами, полом из винила, стандартным камином, фасадом камина из кирпича, коричневым полом и стенами из вагонки - последний тренд

This basement Rec Room is a full room of fun! Foosball, Ping Pong Table, Full Bar, swing chair, huge Sectional to hang and watch movies!
На фото: подземный, большой подвал в современном стиле с игровой комнатой, белыми стенами и обоями на стенах
На фото: подземный, большой подвал в современном стиле с игровой комнатой, белыми стенами и обоями на стенах
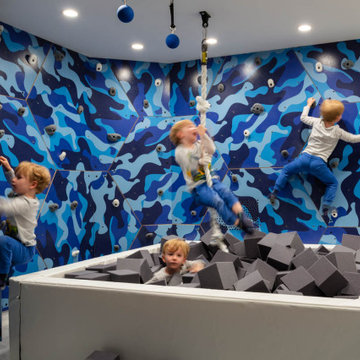
Kids' basement - modern kids' room idea in Greenwich, Connecticut - Houzz
Стильный дизайн: подвал в современном стиле - последний тренд
Стильный дизайн: подвал в современном стиле - последний тренд

Basement finished to include game room, family room, shiplap wall treatment, sliding barn door and matching beam, numerous built-ins, new staircase, home gym, locker room and bathroom in addition to wine bar area.
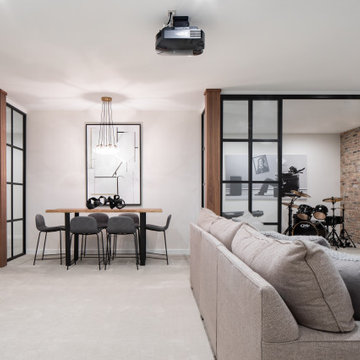
На фото: подвал в современном стиле с белыми стенами, ковровым покрытием и серым полом с
Подвал в современном стиле – фото дизайна интерьера
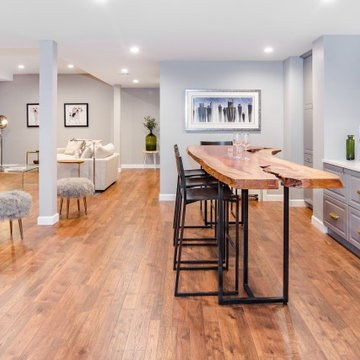
This formerly unfinished basement in Montclair, NJ, has plenty of new space - a powder room, entertainment room, large bar, large laundry room and a billiard room. The client sourced a rustic bar-top with a mix of eclectic pieces to complete the interior design. MGR Construction Inc.; In House Photography.

Свежая идея для дизайна: большой подвал в современном стиле с наружными окнами, белыми стенами, ковровым покрытием, стандартным камином и фасадом камина из плитки - отличное фото интерьера
1
