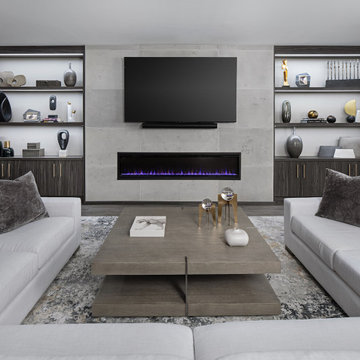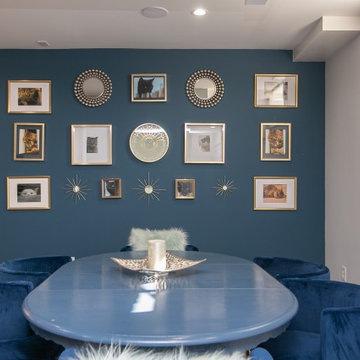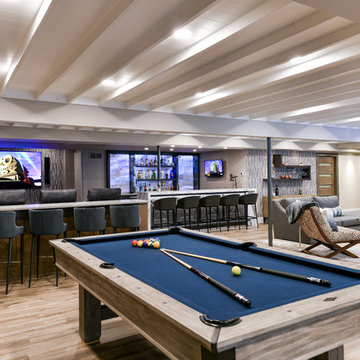Подвал в современном стиле – фото дизайна интерьера
Сортировать:
Бюджет
Сортировать:Популярное за сегодня
81 - 100 из 20 595 фото
1 из 2
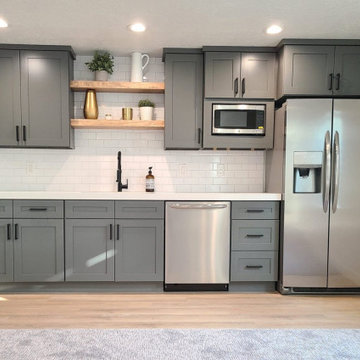
Dark gray cabinets with two oak floating shelves. We built this for a customer that wanted this in addition to her finished basement.
На фото: подвал в современном стиле
На фото: подвал в современном стиле

Chic. Moody. Sexy. These are just a few of the words that come to mind when I think about the W Hotel in downtown Bellevue, WA. When my client came to me with this as inspiration for her Basement makeover, I couldn’t wait to get started on the transformation. Everything from the poured concrete floors to mimic Carrera marble, to the remodeled bar area, and the custom designed billiard table to match the custom furnishings is just so luxe! Tourmaline velvet, embossed leather, and lacquered walls adds texture and depth to this multi-functional living space.
Find the right local pro for your project

A brownstone cellar revitalized with custom built ins throughout for tv lounging, plenty of play space, and a fitness center.
На фото: подвал среднего размера в современном стиле с наружными окнами, домашним кинотеатром, белыми стенами, полом из керамогранита и бежевым полом
На фото: подвал среднего размера в современном стиле с наружными окнами, домашним кинотеатром, белыми стенами, полом из керамогранита и бежевым полом

Custom cabinetry is built into this bay window area to create the perfect spot for the budding artist in the family. The basement remodel was designed and built by Meadowlark Design Build in Ann Arbor, Michigan. Photography by Sean Carter.

This contemporary rustic basement remodel transformed an unused part of the home into completely cozy, yet stylish, living, play, and work space for a young family. Starting with an elegant spiral staircase leading down to a multi-functional garden level basement. The living room set up serves as a gathering space for the family separate from the main level to allow for uninhibited entertainment and privacy. The floating shelves and gorgeous shiplap accent wall makes this room feel much more elegant than just a TV room. With plenty of storage for the entire family, adjacent from the TV room is an additional reading nook, including built-in custom shelving for optimal storage with contemporary design.
Photo by Mark Quentin / StudioQphoto.com
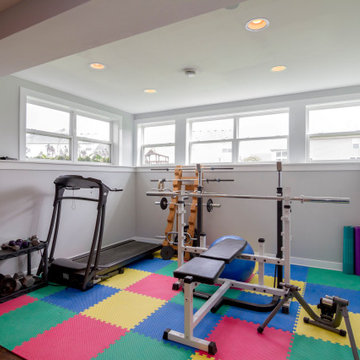
Свежая идея для дизайна: большой подвал в современном стиле с наружными окнами, серыми стенами, паркетным полом среднего тона и коричневым полом без камина - отличное фото интерьера

A newly converted basement we just finished. The clients chose Coretec 7" wide wood-look vinyl flooring. Coretec is a waterproof, interlocking PVC tile with a cork underlayment to keep out chills and noise.

Источник вдохновения для домашнего уюта: подземный, большой подвал в современном стиле с белыми стенами, полом из ламината, стандартным камином, фасадом камина из камня и серым полом
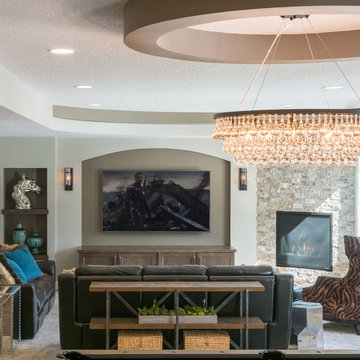
На фото: подвал среднего размера в современном стиле с выходом наружу, бежевыми стенами, угловым камином, фасадом камина из плитки и коричневым полом
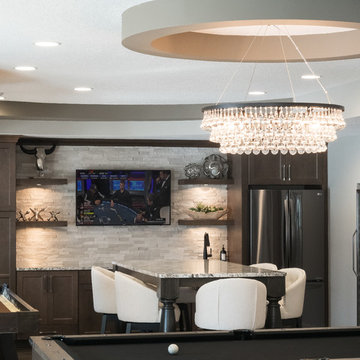
Стильный дизайн: подвал среднего размера в современном стиле с выходом наружу, бежевыми стенами и коричневым полом - последний тренд
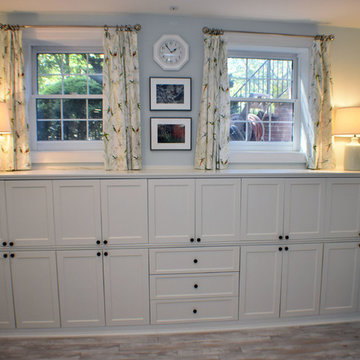
Brave Custom Woodworking Solutions
На фото: подвал среднего размера в современном стиле с наружными окнами, синими стенами, ковровым покрытием и коричневым полом
На фото: подвал среднего размера в современном стиле с наружными окнами, синими стенами, ковровым покрытием и коричневым полом
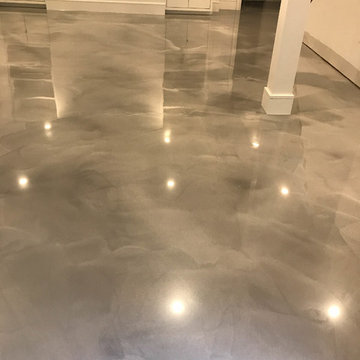
Evita Caune
Пример оригинального дизайна: подвал в современном стиле с бетонным полом и серым полом
Пример оригинального дизайна: подвал в современном стиле с бетонным полом и серым полом
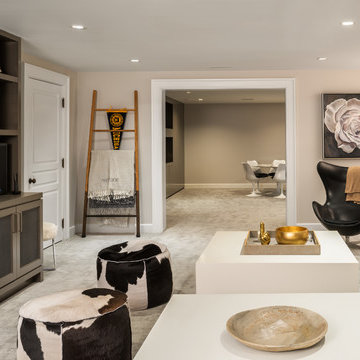
Идея дизайна: подземный подвал в современном стиле с бежевыми стенами, ковровым покрытием, бежевым полом и горизонтальным камином
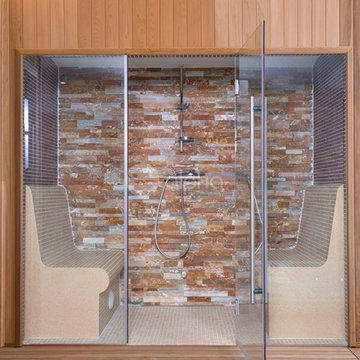
Alpha Wellness Sensations is a global leader in sauna manufacturing, indoor and outdoor design for traditional saunas, infrared cabins, steam baths, salt caves and tanning beds. Our company runs its own research offices and production plant in order to provide a wide range of innovative and individually designed wellness solutions.
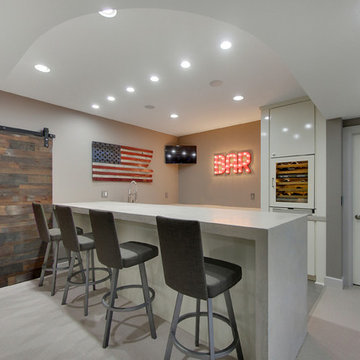
Spacecrafting
Идея дизайна: подземный подвал среднего размера в современном стиле с серыми стенами, ковровым покрытием и домашним баром без камина
Идея дизайна: подземный подвал среднего размера в современном стиле с серыми стенами, ковровым покрытием и домашним баром без камина
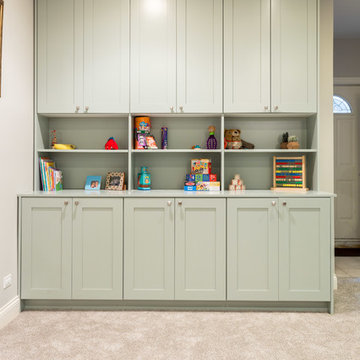
A fun updated to a once dated basement. We renovated this client’s basement to be the perfect play area for their children as well as a chic gathering place for their friends and family. In order to accomplish this, we needed to ensure plenty of storage and seating. Some of the first elements we installed were large cabinets throughout the basement as well as a large banquette, perfect for hiding children’s toys as well as offering ample seating for their guests. Next, to brighten up the space in colors both children and adults would find pleasing, we added a textured blue accent wall and painted the cabinetry a pale green.
Upstairs, we renovated the bathroom to be a kid-friendly space by replacing the stand-up shower with a full bath. The natural stone wall adds warmth to the space and creates a visually pleasing contrast of design.
Lastly, we designed an organized and practical mudroom, creating a perfect place for the whole family to store jackets, shoes, backpacks, and purses.
Designed by Chi Renovation & Design who serve Chicago and it's surrounding suburbs, with an emphasis on the North Side and North Shore. You'll find their work from the Loop through Lincoln Park, Skokie, Wilmette, and all of the way up to Lake Forest.
For more about Chi Renovation & Design, click here: https://www.chirenovation.com/
To learn more about this project, click here: https://www.chirenovation.com/portfolio/lincoln-square-basement-renovation/
Подвал в современном стиле – фото дизайна интерьера
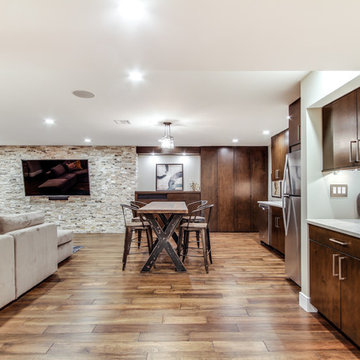
Jose Alfano
Стильный дизайн: большой подвал в современном стиле с наружными окнами, бежевыми стенами и паркетным полом среднего тона без камина - последний тренд
Стильный дизайн: большой подвал в современном стиле с наружными окнами, бежевыми стенами и паркетным полом среднего тона без камина - последний тренд
5
