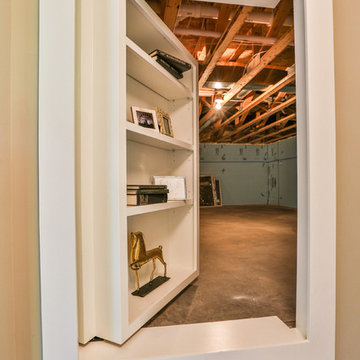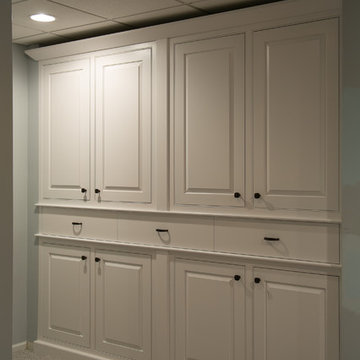Подвал в современном стиле с выходом наружу – фото дизайна интерьера
Сортировать:
Бюджет
Сортировать:Популярное за сегодня
1 - 20 из 2 196 фото
1 из 3
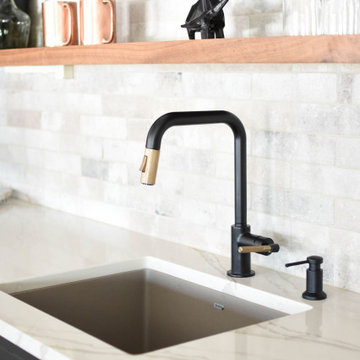
Стильный дизайн: большой подвал в современном стиле с выходом наружу, белыми стенами, светлым паркетным полом и бежевым полом без камина - последний тренд
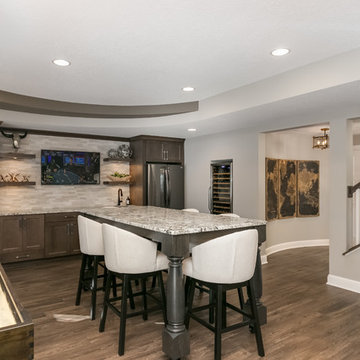
На фото: подвал среднего размера в современном стиле с выходом наружу, бежевыми стенами и коричневым полом с
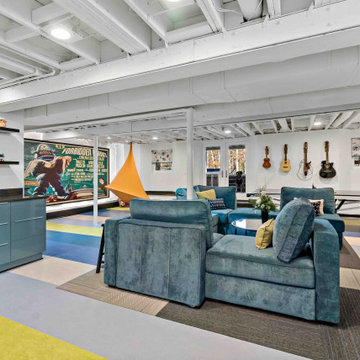
This Oak Hill basement remodel is a stunning showcase for this family, who are fans of bright colors, interesting design choices, and unique ways to display their interests, from music to games to family heirlooms.
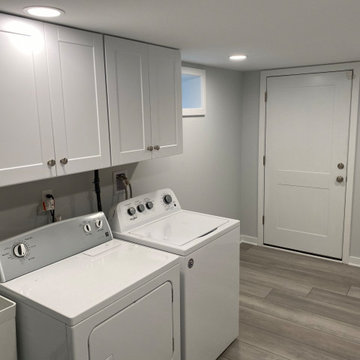
Large finished basement in Pennington, NJ. This unfinished space was transformed into a bright, multi-purpose area which includes laundry room, additional pantry storage, multiple closets and expansive living spaces. Sherwin Williams Rhinestone Gray paint, white trim throughout, and COREtec flooring provides beauty and durability.
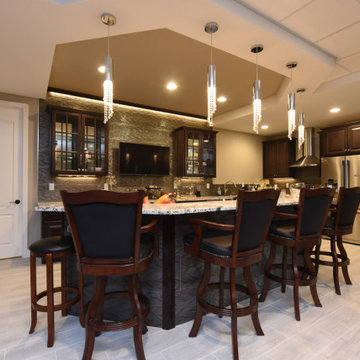
Источник вдохновения для домашнего уюта: огромный подвал в современном стиле с выходом наружу, бежевыми стенами, ковровым покрытием и бежевым полом

Пример оригинального дизайна: огромный подвал в современном стиле с выходом наружу, бежевыми стенами, паркетным полом среднего тона и коричневым полом

Built-in murphy bed in convertible basement dwelling
© Cindy Apple Photography
Пример оригинального дизайна: подвал среднего размера в современном стиле с выходом наружу, белыми стенами, бетонным полом, стандартным камином, фасадом камина из камня и серым полом
Пример оригинального дизайна: подвал среднего размера в современном стиле с выходом наружу, белыми стенами, бетонным полом, стандартным камином, фасадом камина из камня и серым полом
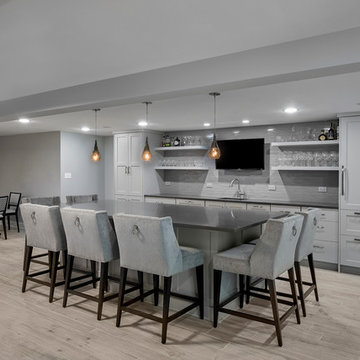
Photographer: Marcel Page Photography; Cabinets by Seville Cabinetry
Стильный дизайн: большой подвал в современном стиле с выходом наружу, серыми стенами и полом из керамогранита - последний тренд
Стильный дизайн: большой подвал в современном стиле с выходом наружу, серыми стенами и полом из керамогранита - последний тренд
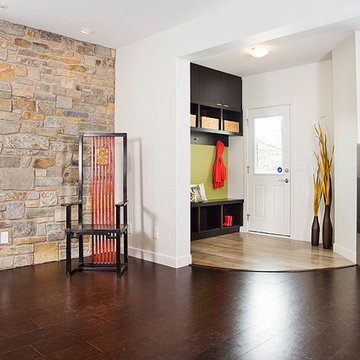
Источник вдохновения для домашнего уюта: большой подвал в современном стиле с выходом наружу, белыми стенами, горизонтальным камином и темным паркетным полом

Стильный дизайн: большой подвал в современном стиле с выходом наружу, домашним баром, черными стенами, полом из винила, стандартным камином, фасадом камина из кирпича, коричневым полом и стенами из вагонки - последний тренд
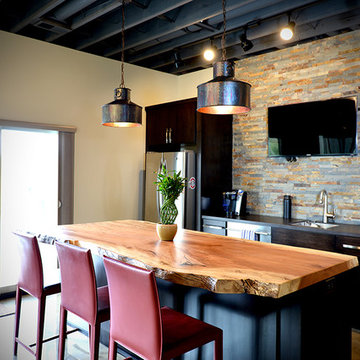
Стильный дизайн: подвал в современном стиле с выходом наружу, домашним баром и серыми стенами - последний тренд
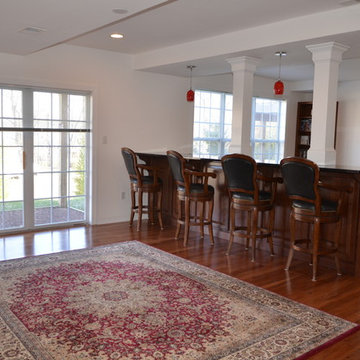
The support columns were integrated into the half wall bar. Dark wood was used to offset the stark white columns and dark granite countertop on one side of the wall. Comfortable, stylish bar stools with wooden backs and leather seats were set up along the half wall bar, making convenient seating for either watching the TV, having a drink with friends, or working on your laptop. The seating matches the dark wood of the wall, making it feel like one piece. Line of glass panels provide plenty of natural lighting as well as a gorgeous view into the back yard, which you can access through one of the sliding doors. Recessed lighting and smart hanging light fixtures were also added to make up the difference in lighting on rainy/cloudy days and for evening gatherings/activities.
Gorgeous dark wood flooring was installed to match the dark wood of the half-wall bar and other accents in the room. The walls and ceiling match the support columns with a stark white, helping to keep the space bright – which is especially helpful when using the space for work purposes.

Chic. Moody. Sexy. These are just a few of the words that come to mind when I think about the W Hotel in downtown Bellevue, WA. When my client came to me with this as inspiration for her Basement makeover, I couldn’t wait to get started on the transformation. Everything from the poured concrete floors to mimic Carrera marble, to the remodeled bar area, and the custom designed billiard table to match the custom furnishings is just so luxe! Tourmaline velvet, embossed leather, and lacquered walls adds texture and depth to this multi-functional living space.

Custom cabinetry is built into this bay window area to create the perfect spot for the budding artist in the family. The basement remodel was designed and built by Meadowlark Design Build in Ann Arbor, Michigan. Photography by Sean Carter.
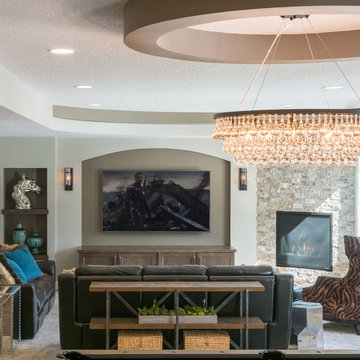
На фото: подвал среднего размера в современном стиле с выходом наружу, бежевыми стенами, угловым камином, фасадом камина из плитки и коричневым полом
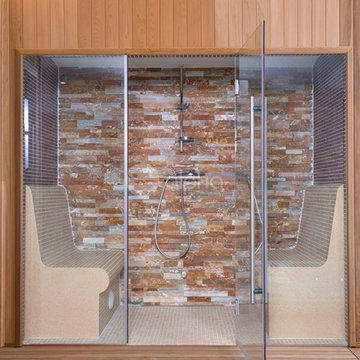
Alpha Wellness Sensations is a global leader in sauna manufacturing, indoor and outdoor design for traditional saunas, infrared cabins, steam baths, salt caves and tanning beds. Our company runs its own research offices and production plant in order to provide a wide range of innovative and individually designed wellness solutions.
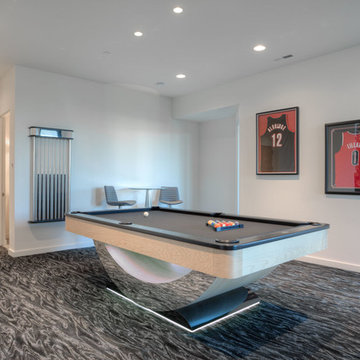
Explore 3D Virtual Tour at www.1911Highlands.com
Produced by www.RenderingSpace.com. Rendering Space provides high-end Real Estate and Property Marketing in the Pacific Northwest. We combine art with technology to provide the most visually engaging marketing available.

На фото: подвал в современном стиле с ковровым покрытием, серыми стенами, разноцветным полом и выходом наружу без камина с
Подвал в современном стиле с выходом наружу – фото дизайна интерьера
1
