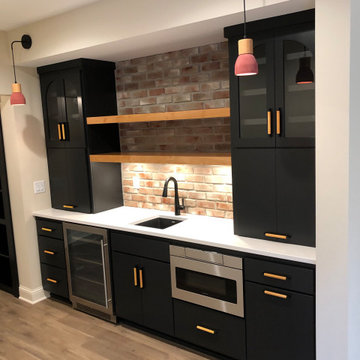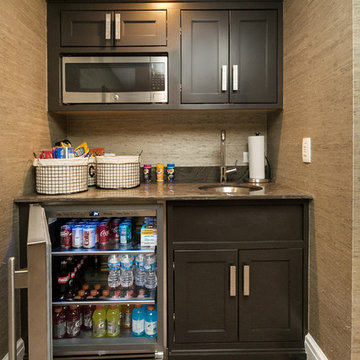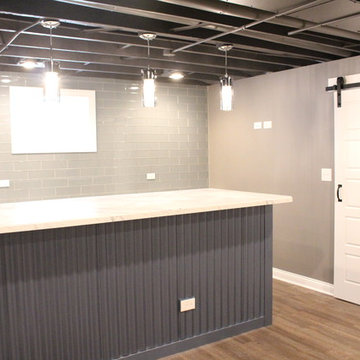Подвал в современном стиле – фото дизайна интерьера
Сортировать:
Бюджет
Сортировать:Популярное за сегодня
121 - 140 из 20 595 фото
1 из 2
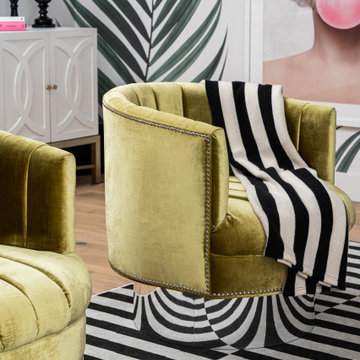
{rimary Bathroom tub is gorgeous
Свежая идея для дизайна: подземный, большой подвал в современном стиле с игровой комнатой, белыми стенами и обоями на стенах - отличное фото интерьера
Свежая идея для дизайна: подземный, большой подвал в современном стиле с игровой комнатой, белыми стенами и обоями на стенах - отличное фото интерьера
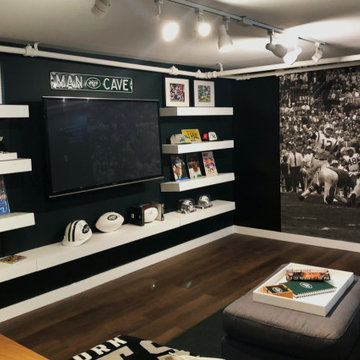
As seen on CBS's Jet Life, designed by Kenia Lama Marta Deptula, and Ashley Berdan, the designers teamed up with the NY Jets to design a fancave makeover for one lucky fan!
Find the right local pro for your project

Свежая идея для дизайна: большой подвал в современном стиле с наружными окнами, белыми стенами, ковровым покрытием, стандартным камином и фасадом камина из плитки - отличное фото интерьера

Designed to our client’s stylistic tastes and functional needs, budget and timeline, the basement was transformed into a luxurious, multi-use open space, featuring Adura and Four Seasons flooring, custom shelving displays, concealed structural columns, stone finishes, a beautiful glass chandelier, and even a large fish tank that created a striking focal point and visual interest in the room. Other unique amenities include Grohe plumbing fixtures, an InSinkerator, Braun fan and Pella windows, for controlled circular air flow.
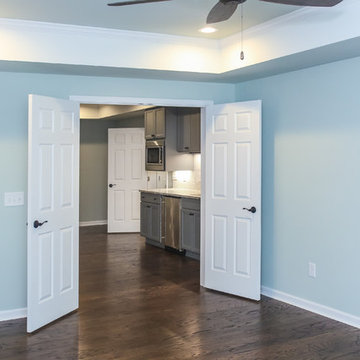
Finished basement looking into kitchenette area
Свежая идея для дизайна: большой подвал в современном стиле с выходом наружу, зелеными стенами, темным паркетным полом и коричневым полом - отличное фото интерьера
Свежая идея для дизайна: большой подвал в современном стиле с выходом наружу, зелеными стенами, темным паркетным полом и коричневым полом - отличное фото интерьера
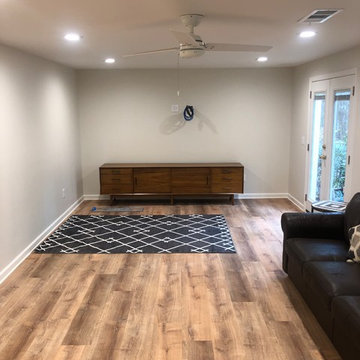
Basement renovation with wetbar. Two coolers, subway zig zag tile, new cabinet space. Floors are not true wood but LVP, or luxury vinyl planking. LVP installation East Cobb
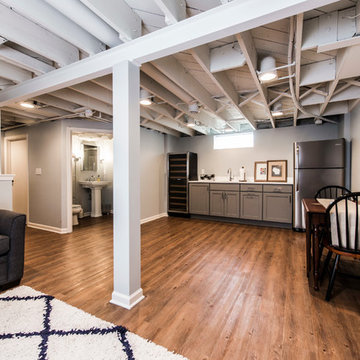
Идея дизайна: подвал среднего размера в современном стиле с паркетным полом среднего тона, наружными окнами, серыми стенами и коричневым полом без камина
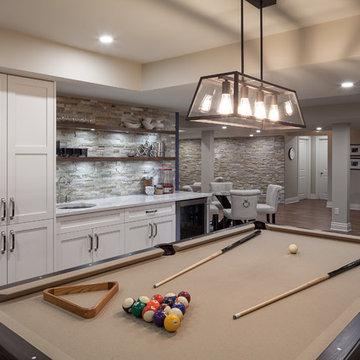
A beautiful and stylish pool table and games area fit for the design awards or just for fun with the kids. This entertainment space offers a custom wet bar with stone backsplash and floating walnut shelves. Plenty of fun and games for the whole family

When the family built a brand new home in Wentzville, they purposely left the walk-out basement unfinished so they learn what they wanted from that space. Two years later they knew the basement should serve as a multi-tasking lower level, effectively creating a 3rd story of their home.
Mosby transformed the basement into a family room with built-in cabinetry and a gas fireplace. Off the family room is a spacious guest bedroom (with an egress window) that leads to a full bathroom with walk-in shower.
That bathroom is also accessed by the new hallway with walk-in closet storage, access to an unfinished utility area and a bright and lively craft room that doubles as a home office. There’s even additional storage behind a sliding barn door.
Design details that add personality include softly curved edges on the walls and soffits, a geometric cut-out on the stairwell and custom cabinetry that carries through all the rooms.
Photo by Toby Weiss
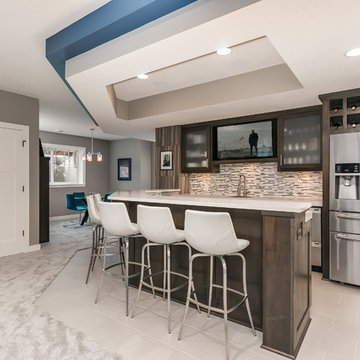
©Finished Basement Company
Идея дизайна: большой подвал в современном стиле с наружными окнами, серыми стенами, ковровым покрытием, угловым камином, фасадом камина из плитки и серым полом
Идея дизайна: большой подвал в современном стиле с наружными окнами, серыми стенами, ковровым покрытием, угловым камином, фасадом камина из плитки и серым полом

Стильный дизайн: большой подвал в современном стиле с выходом наружу, бежевыми стенами, бетонным полом, коричневым полом и игровой комнатой без камина - последний тренд

Свежая идея для дизайна: подвал среднего размера в современном стиле с выходом наружу, белыми стенами, ковровым покрытием, стандартным камином, фасадом камина из камня и бежевым полом - отличное фото интерьера
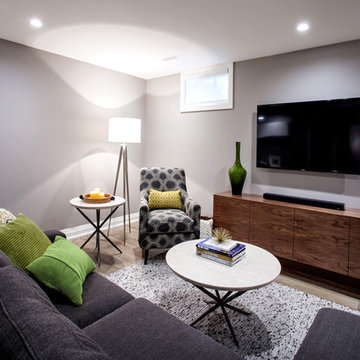
Contemporary monochromatic recreation room with a pop of green! Nat Caron Photography
Пример оригинального дизайна: подвал в современном стиле с серыми стенами и полом из керамической плитки
Пример оригинального дизайна: подвал в современном стиле с серыми стенами и полом из керамической плитки
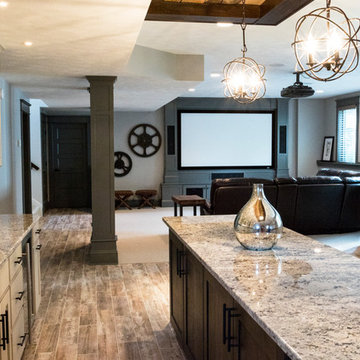
Paramount Online Marketing
Стильный дизайн: большой подвал в современном стиле с выходом наружу, серыми стенами и паркетным полом среднего тона без камина - последний тренд
Стильный дизайн: большой подвал в современном стиле с выходом наружу, серыми стенами и паркетным полом среднего тона без камина - последний тренд
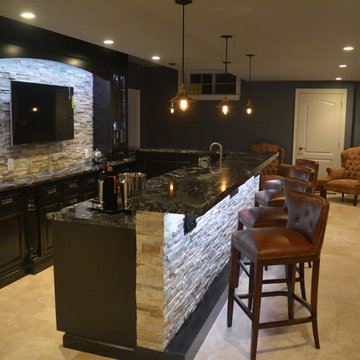
Chester Springs New Bar and Basement renovation required moving walls to make room for new 15 foot L-shaped, two level bar. Back 15" inset, dark espresso stained, cherry glass wall cabinets and base cabinets combine with opposing 24" base cabinet housing bar sink, 15" ice maker, 18" dishwasher, 24" wine cooler, and 24" beverage cooler. 800 square feet on travertine flooring ties together a modern feel with stacked stone wall of electric fireplace, bar front, and bar back wall. Vintage Edison hanging bulbs and inset cabinets cause a transitional design. Bathroom boasts a spacious shower with frameless glass enclosure.
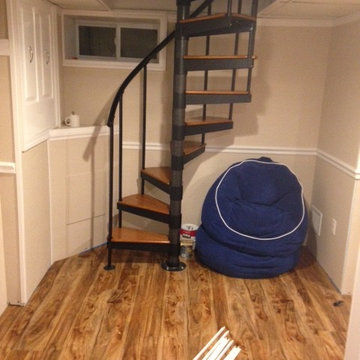
After Photo - Finished Spiral stairs
На фото: маленький подвал в современном стиле с бежевыми стенами и паркетным полом среднего тона для на участке и в саду
На фото: маленький подвал в современном стиле с бежевыми стенами и паркетным полом среднего тона для на участке и в саду
Подвал в современном стиле – фото дизайна интерьера

Simple finishing touches like polished concrete and dark painted ceiling help this basement family room feel stylish and finished. Design by Kristyn Bester. Photo by Photo Art Portraits
7
