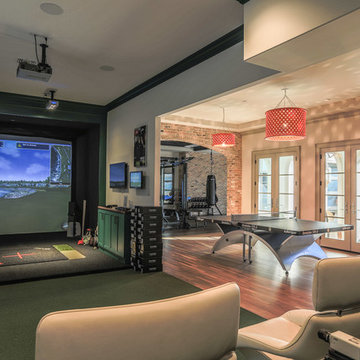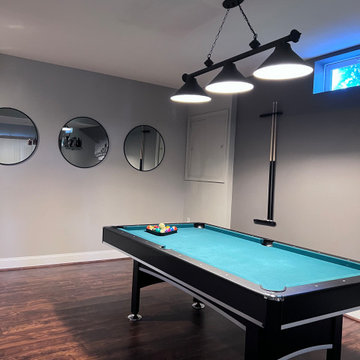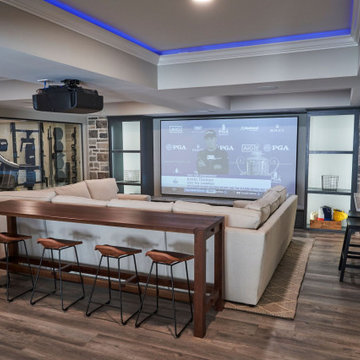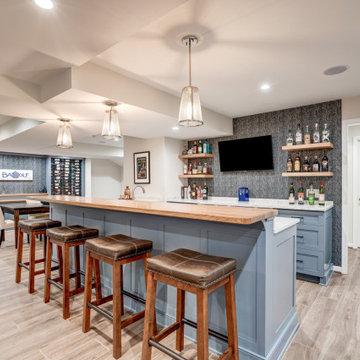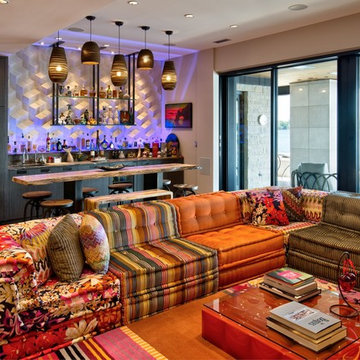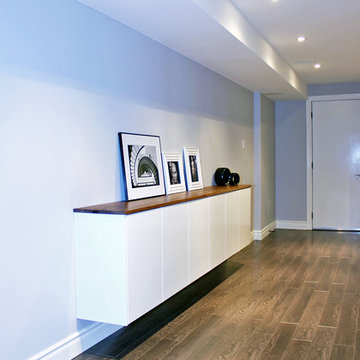Подвал в современном стиле – фото дизайна интерьера
Сортировать:
Бюджет
Сортировать:Популярное за сегодня
41 - 60 из 20 593 фото
1 из 2
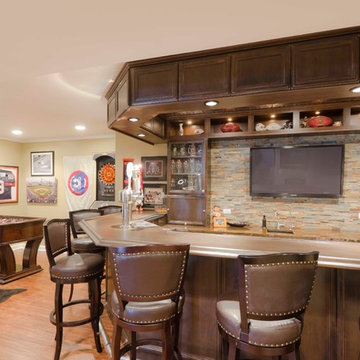
Nothing short of a man cave! Full size wet bar, media area, work out room, and full bath with steam shower and sauna.
Пример оригинального дизайна: подземный, большой подвал в современном стиле с зелеными стенами, полом из винила и стандартным камином
Пример оригинального дизайна: подземный, большой подвал в современном стиле с зелеными стенами, полом из винила и стандартным камином

This basement Rec Room is a full room of fun! Foosball, Ping Pong Table, Full Bar, swing chair, huge Sectional to hang and watch movies!
На фото: подземный, большой подвал в современном стиле с игровой комнатой, белыми стенами и обоями на стенах
На фото: подземный, большой подвал в современном стиле с игровой комнатой, белыми стенами и обоями на стенах

This 4,500 sq ft basement in Long Island is high on luxe, style, and fun. It has a full gym, golf simulator, arcade room, home theater, bar, full bath, storage, and an entry mud area. The palette is tight with a wood tile pattern to define areas and keep the space integrated. We used an open floor plan but still kept each space defined. The golf simulator ceiling is deep blue to simulate the night sky. It works with the room/doors that are integrated into the paneling — on shiplap and blue. We also added lights on the shuffleboard and integrated inset gym mirrors into the shiplap. We integrated ductwork and HVAC into the columns and ceiling, a brass foot rail at the bar, and pop-up chargers and a USB in the theater and the bar. The center arm of the theater seats can be raised for cuddling. LED lights have been added to the stone at the threshold of the arcade, and the games in the arcade are turned on with a light switch.
---
Project designed by Long Island interior design studio Annette Jaffe Interiors. They serve Long Island including the Hamptons, as well as NYC, the tri-state area, and Boca Raton, FL.
For more about Annette Jaffe Interiors, click here:
https://annettejaffeinteriors.com/
To learn more about this project, click here:
https://annettejaffeinteriors.com/basement-entertainment-renovation-long-island/
Find the right local pro for your project
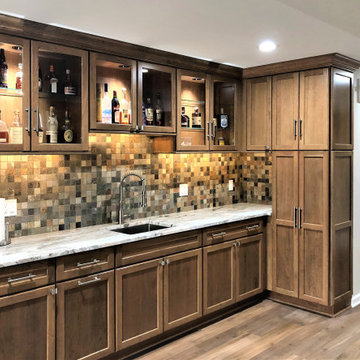
Time to relax and enjoy the end of the day. We started with a blank basement and designed spaces for this client to enjoy for many years. The warm slate tile add sophistication and warmth. The gorgeous veining in the Fantasy brown counter tops add depth. Designing this space was fun and rewarding.
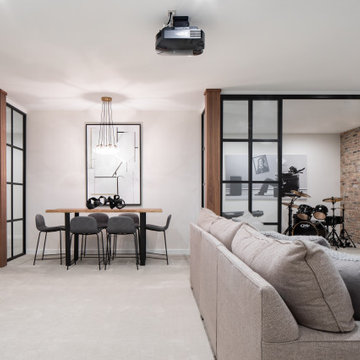
На фото: подвал в современном стиле с белыми стенами, ковровым покрытием и серым полом с

This formerly unfinished basement in Montclair, NJ, has plenty of new space - a powder room, entertainment room, large bar, large laundry room and a billiard room. The client sourced a rustic bar-top with a mix of eclectic pieces to complete the interior design. MGR Construction Inc.; In House Photography.
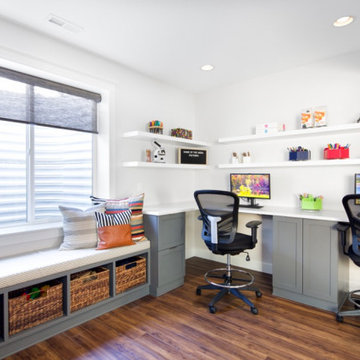
One of the highlights of this space is the private workroom right off the main living area. A work and study room, sectioned off with gorgeous maple, sliding barn doors, is the perfect space for a group project or a quiet study hall. This space includes four built-in desks for four students, with ample room for larger projects.
Photo by Mark Quentin / StudioQphoto.com
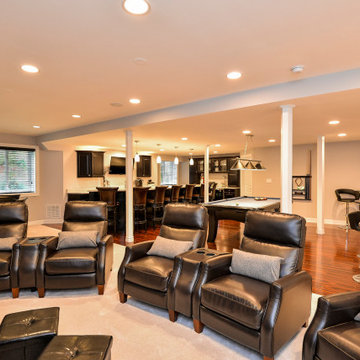
Стильный дизайн: большой подвал в современном стиле с наружными окнами, серыми стенами, полом из винила и красным полом без камина - последний тренд

Идея дизайна: большой подвал в современном стиле с наружными окнами, серыми стенами, ковровым покрытием и серым полом без камина
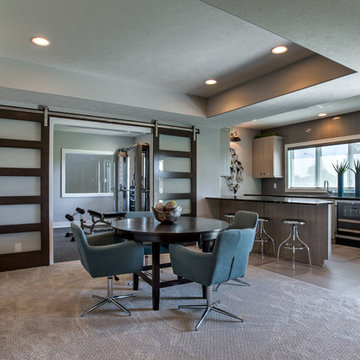
Amoura Productions
Источник вдохновения для домашнего уюта: подвал в современном стиле
Источник вдохновения для домашнего уюта: подвал в современном стиле

As a cottage, the Ridgecrest was designed to take full advantage of a property rich in natural beauty. Each of the main houses three bedrooms, and all of the entertaining spaces, have large rear facing windows with thick craftsman style casing. A glance at the front motor court reveals a guesthouse above a three-stall garage. Complete with separate entrance, the guesthouse features its own bathroom, kitchen, laundry, living room and bedroom. The columned entry porch of the main house is centered on the floor plan, but is tucked under the left side of the homes large transverse gable. Centered under this gable is a grand staircase connecting the foyer to the lower level corridor. Directly to the rear of the foyer is the living room. With tall windows and a vaulted ceiling. The living rooms stone fireplace has flanking cabinets that anchor an axis that runs through the living and dinning room, ending at the side patio. A large island anchors the open concept kitchen and dining space. On the opposite side of the main level is a private master suite, complete with spacious dressing room and double vanity master bathroom. Buffering the living room from the master bedroom, with a large built-in feature wall, is a private study. Downstairs, rooms are organized off of a linear corridor with one end being terminated by a shared bathroom for the two lower bedrooms and large entertainment spaces.
Photographer: Ashley Avila Photography
Builder: Douglas Sumner Builder, Inc.
Interior Design: Vision Interiors by Visbeen
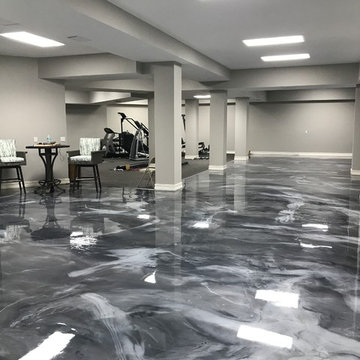
Идея дизайна: подземный, огромный подвал в современном стиле с серыми стенами и серым полом без камина
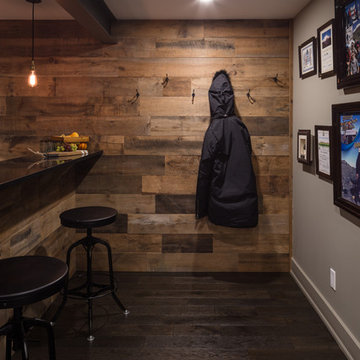
Reclaimed wood wall with hidden door, shown closed....check out our next picture.
Пример оригинального дизайна: подвал в современном стиле с темным паркетным полом и коричневым полом
Пример оригинального дизайна: подвал в современном стиле с темным паркетным полом и коричневым полом
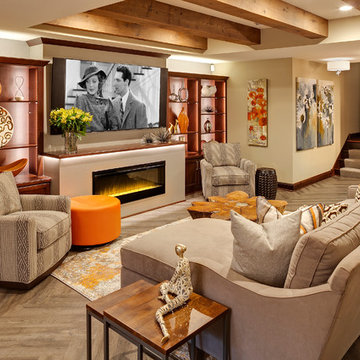
Interior Design: Jami Ludens, Studio M Interiors | Photography: Landmark Photography
Источник вдохновения для домашнего уюта: подвал среднего размера в современном стиле с бежевыми стенами, полом из винила и горизонтальным камином
Источник вдохновения для домашнего уюта: подвал среднего размера в современном стиле с бежевыми стенами, полом из винила и горизонтальным камином
Подвал в современном стиле – фото дизайна интерьера
3
