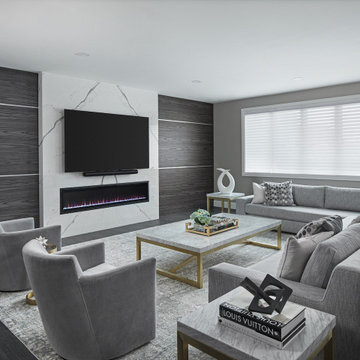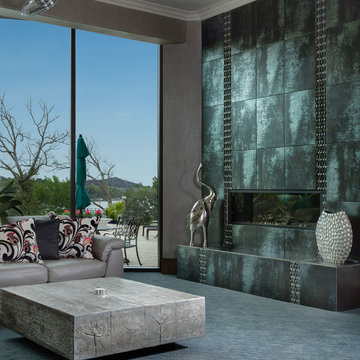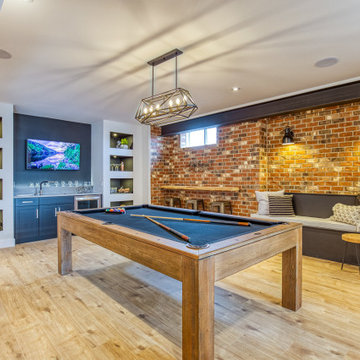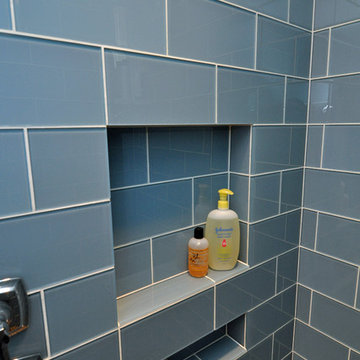Бирюзовый подвал в современном стиле – фото дизайна интерьера
Сортировать:
Бюджет
Сортировать:Популярное за сегодня
1 - 20 из 96 фото
1 из 3

Свежая идея для дизайна: подвал среднего размера в современном стиле с выходом наружу, белыми стенами, ковровым покрытием, стандартным камином, фасадом камина из камня и бежевым полом - отличное фото интерьера

На фото: большой подвал в современном стиле с выходом наружу, белыми стенами, светлым паркетным полом и бежевым полом без камина
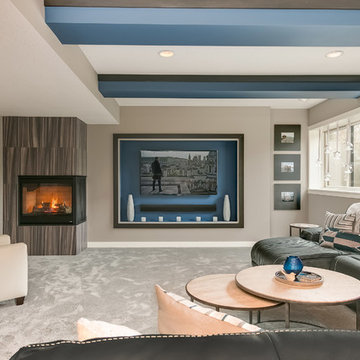
©Finished Basement Company
Источник вдохновения для домашнего уюта: большой подвал в современном стиле с наружными окнами, серыми стенами, ковровым покрытием, угловым камином, фасадом камина из плитки и серым полом
Источник вдохновения для домашнего уюта: большой подвал в современном стиле с наружными окнами, серыми стенами, ковровым покрытием, угловым камином, фасадом камина из плитки и серым полом
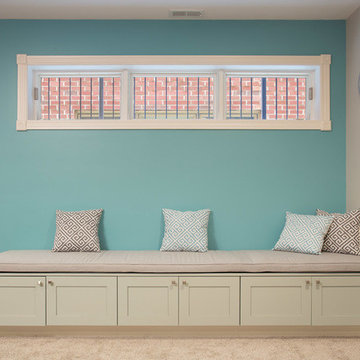
A fun updated to a once dated basement. We renovated this client’s basement to be the perfect play area for their children as well as a chic gathering place for their friends and family. In order to accomplish this, we needed to ensure plenty of storage and seating. Some of the first elements we installed were large cabinets throughout the basement as well as a large banquette, perfect for hiding children’s toys as well as offering ample seating for their guests. Next, to brighten up the space in colors both children and adults would find pleasing, we added a textured blue accent wall and painted the cabinetry a pale green.
Upstairs, we renovated the bathroom to be a kid-friendly space by replacing the stand-up shower with a full bath. The natural stone wall adds warmth to the space and creates a visually pleasing contrast of design.
Lastly, we designed an organized and practical mudroom, creating a perfect place for the whole family to store jackets, shoes, backpacks, and purses.
Designed by Chi Renovation & Design who serve Chicago and it's surrounding suburbs, with an emphasis on the North Side and North Shore. You'll find their work from the Loop through Lincoln Park, Skokie, Wilmette, and all of the way up to Lake Forest.
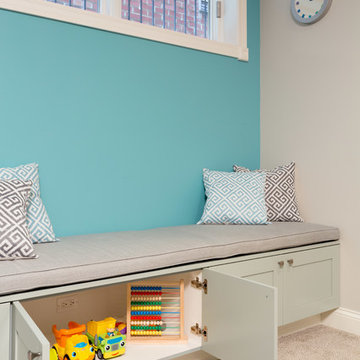
A fun updated to a once dated basement. We renovated this client’s basement to be the perfect play area for their children as well as a chic gathering place for their friends and family. In order to accomplish this, we needed to ensure plenty of storage and seating. Some of the first elements we installed were large cabinets throughout the basement as well as a large banquette, perfect for hiding children’s toys as well as offering ample seating for their guests. Next, to brighten up the space in colors both children and adults would find pleasing, we added a textured blue accent wall and painted the cabinetry a pale green.
Upstairs, we renovated the bathroom to be a kid-friendly space by replacing the stand-up shower with a full bath. The natural stone wall adds warmth to the space and creates a visually pleasing contrast of design.
Lastly, we designed an organized and practical mudroom, creating a perfect place for the whole family to store jackets, shoes, backpacks, and purses.
Designed by Chi Renovation & Design who serve Chicago and it's surrounding suburbs, with an emphasis on the North Side and North Shore. You'll find their work from the Loop through Lincoln Park, Skokie, Wilmette, and all of the way up to Lake Forest.
For more about Chi Renovation & Design, click here: https://www.chirenovation.com/
To learn more about this project, click here: https://www.chirenovation.com/portfolio/lincoln-square-basement-renovation/

Пример оригинального дизайна: подвал в современном стиле с игровой комнатой, паркетным полом среднего тона и коричневым полом

Paul Burk
Пример оригинального дизайна: большой подвал в современном стиле с светлым паркетным полом, бежевым полом и наружными окнами
Пример оригинального дизайна: большой подвал в современном стиле с светлым паркетным полом, бежевым полом и наружными окнами

A light filled basement complete with a Home Bar and Game Room. Beyond the Pool Table and Ping Pong Table, the floor to ceiling sliding glass doors open onto an outdoor sitting patio.
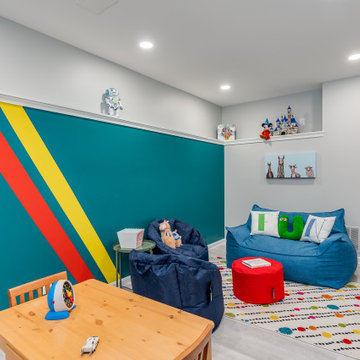
Bold and cozy basement play room
Идея дизайна: большой подвал в современном стиле с выходом наружу, домашним баром, синими стенами, ковровым покрытием и серым полом
Идея дизайна: большой подвал в современном стиле с выходом наружу, домашним баром, синими стенами, ковровым покрытием и серым полом
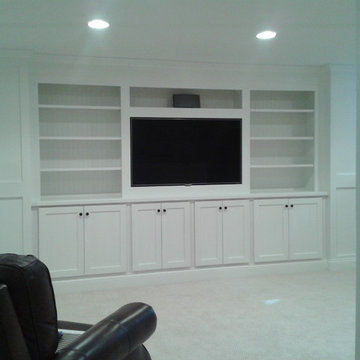
Custom 14' Entertainment unit with Bookcases
Свежая идея для дизайна: подвал среднего размера в современном стиле с наружными окнами, бежевыми стенами и ковровым покрытием - отличное фото интерьера
Свежая идея для дизайна: подвал среднего размера в современном стиле с наружными окнами, бежевыми стенами и ковровым покрытием - отличное фото интерьера

The use of bulkhead details throughout the space allows for further division between the office, music, tv and games areas. The wall niches, lighting, paint and wallpaper, were all choices made to draw the eye around the space while still visually linking the separated areas together.
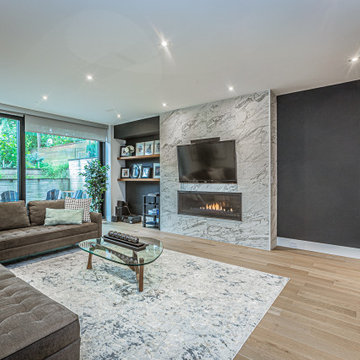
This basement was made to feel like a living room space with the high ceilings, feature wall with custom designed fireplace, large abstract artwork and shelving for display of our beautiful clients.
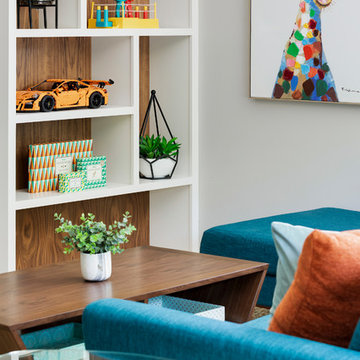
What an energizing project with bright bold pops of color against warm walnut, white enamel and soft neutral walls. Our clients wanted a lower level full of life and excitement that was ready for entertaining.
Photography by Spacecrafting Photography Inc.
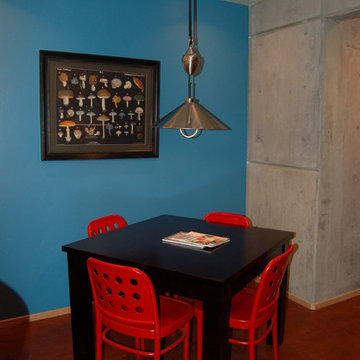
Scot Zimmerman Photography
Источник вдохновения для домашнего уюта: подвал в современном стиле
Источник вдохновения для домашнего уюта: подвал в современном стиле
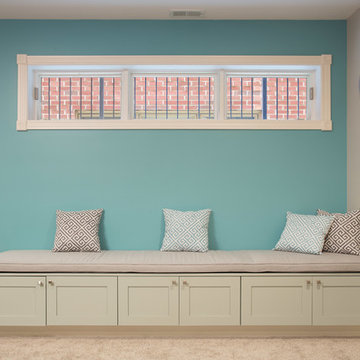
A fun updated to a once dated basement. We renovated this client’s basement to be the perfect play area for their children as well as a chic gathering place for their friends and family. In order to accomplish this, we needed to ensure plenty of storage and seating. Some of the first elements we installed were large cabinets throughout the basement as well as a large banquette, perfect for hiding children’s toys as well as offering ample seating for their guests. Next, to brighten up the space in colors both children and adults would find pleasing, we added a textured blue accent wall and painted the cabinetry a pale green.
Upstairs, we renovated the bathroom to be a kid-friendly space by replacing the stand-up shower with a full bath. The natural stone wall adds warmth to the space and creates a visually pleasing contrast of design.
Lastly, we designed an organized and practical mudroom, creating a perfect place for the whole family to store jackets, shoes, backpacks, and purses.
Designed by Chi Renovation & Design who serve Chicago and it's surrounding suburbs, with an emphasis on the North Side and North Shore. You'll find their work from the Loop through Lincoln Park, Skokie, Wilmette, and all of the way up to Lake Forest.
For more about Chi Renovation & Design, click here: https://www.chirenovation.com/
To learn more about this project, click here: https://www.chirenovation.com/portfolio/lincoln-square-basement-renovation/
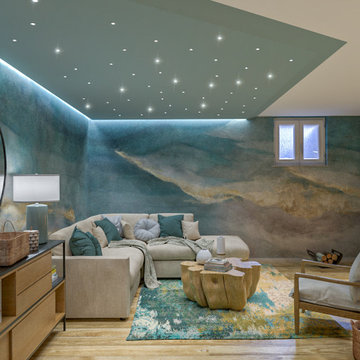
Liadesign
Свежая идея для дизайна: подземный, большой подвал в современном стиле с домашним баром, разноцветными стенами, полом из керамогранита, печью-буржуйкой, фасадом камина из металла и многоуровневым потолком - отличное фото интерьера
Свежая идея для дизайна: подземный, большой подвал в современном стиле с домашним баром, разноцветными стенами, полом из керамогранита, печью-буржуйкой, фасадом камина из металла и многоуровневым потолком - отличное фото интерьера
Бирюзовый подвал в современном стиле – фото дизайна интерьера
1
