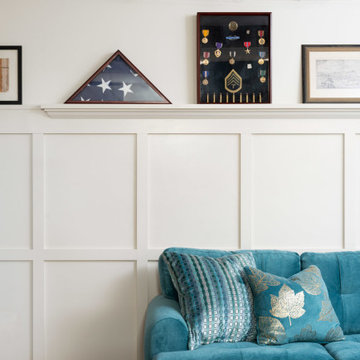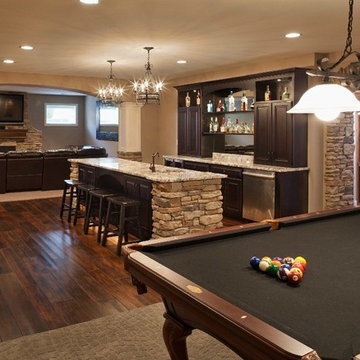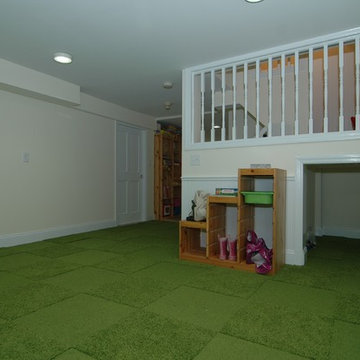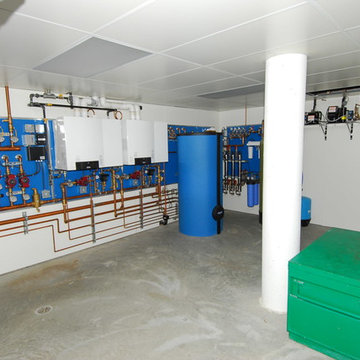Бирюзовый подвал в классическом стиле – фото дизайна интерьера
Сортировать:
Бюджет
Сортировать:Популярное за сегодня
1 - 20 из 96 фото
1 из 3

Источник вдохновения для домашнего уюта: подземный подвал в классическом стиле с бежевыми стенами, бежевым полом и домашним баром

Cipher Imaging
Пример оригинального дизайна: подвал в классическом стиле с серыми стенами и полом из керамической плитки без камина
Пример оригинального дизайна: подвал в классическом стиле с серыми стенами и полом из керамической плитки без камина

Here's one of our most recent projects that was completed in 2011. This client had just finished a major remodel of their house in 2008 and were about to enjoy Christmas in their new home. At the time, Seattle was buried under several inches of snow (a rarity for us) and the entire region was paralyzed for a few days waiting for the thaw. Our client decided to take advantage of this opportunity and was in his driveway sledding when a neighbor rushed down the drive yelling that his house was on fire. Unfortunately, the house was already engulfed in flames. Equally unfortunate was the snowstorm and the delay it caused the fire department getting to the site. By the time they arrived, the house and contents were a total loss of more than $2.2 million.
Our role in the reconstruction of this home was two-fold. The first year of our involvement was spent working with a team of forensic contractors gutting the house, cleansing it of all particulate matter, and then helping our client negotiate his insurance settlement. Once we got over these hurdles, the design work and reconstruction started. Maintaining the existing shell, we reworked the interior room arrangement to create classic great room house with a contemporary twist. Both levels of the home were opened up to take advantage of the waterfront views and flood the interiors with natural light. On the lower level, rearrangement of the walls resulted in a tripling of the size of the family room while creating an additional sitting/game room. The upper level was arranged with living spaces bookended by the Master Bedroom at one end the kitchen at the other. The open Great Room and wrap around deck create a relaxed and sophisticated living and entertainment space that is accentuated by a high level of trim and tile detail on the interior and by custom metal railings and light fixtures on the exterior.

Traditional basement remodel of media room with bar area
Custom Design & Construction
Пример оригинального дизайна: большой подвал в классическом стиле с наружными окнами, бежевыми стенами, темным паркетным полом, стандартным камином, фасадом камина из камня и коричневым полом
Пример оригинального дизайна: большой подвал в классическом стиле с наружными окнами, бежевыми стенами, темным паркетным полом, стандартным камином, фасадом камина из камня и коричневым полом
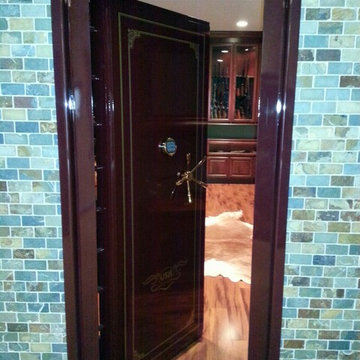
This gun room is for the serious collector. Fort Knox security, a special space for that gun collector to enjoy his favorite pastime.
На фото: подвал в классическом стиле с
На фото: подвал в классическом стиле с
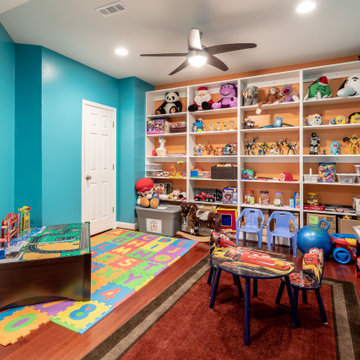
Свежая идея для дизайна: большой подвал в классическом стиле с бежевыми стенами, паркетным полом среднего тона и коричневым полом - отличное фото интерьера

Phoenix photographic
На фото: большой подвал в классическом стиле с коричневыми стенами, полом из сланца и домашним баром без камина
На фото: большой подвал в классическом стиле с коричневыми стенами, полом из сланца и домашним баром без камина
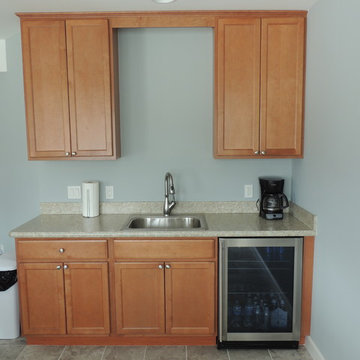
Источник вдохновения для домашнего уюта: подвал среднего размера в классическом стиле с наружными окнами, серыми стенами и ковровым покрытием без камина
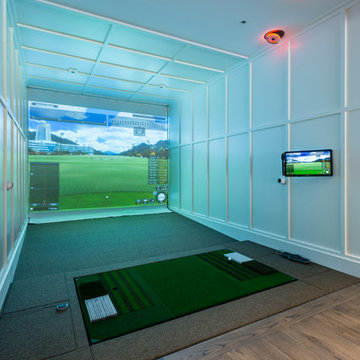
Downstairs the entertainment continues with a wine room, full bar, theatre, and golf simulator. Sound-proofing and Control-4 automation ease comfort and operation, so the media room can be optimized to allow multi-generation entertaining or optimal sports/event venue enjoyment. A bathroom off the social space ensures rambunctious entertainment is contained to the basement… and to top it all off, the room opens onto a landscaped putting green.
photography: Paul Grdina
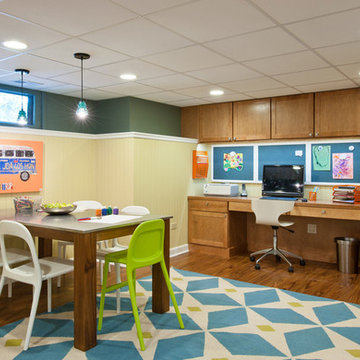
Paul Goyette Photography
Идея дизайна: подвал в классическом стиле с наружными окнами и разноцветными стенами
Идея дизайна: подвал в классическом стиле с наружными окнами и разноцветными стенами
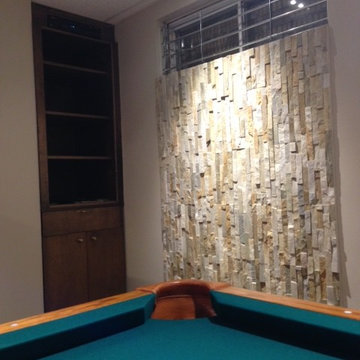
Again, in order to optimize space in this basement rec room, we built a cabinet into an awkward nook between the TV and the outer wall of the house.
Свежая идея для дизайна: подвал в классическом стиле - отличное фото интерьера
Свежая идея для дизайна: подвал в классическом стиле - отличное фото интерьера
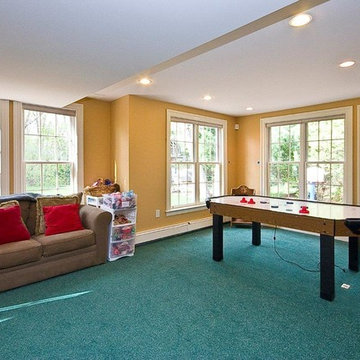
Baseboard heat keeps the basement nice and comfortable.
Свежая идея для дизайна: огромный подвал в классическом стиле с выходом наружу, желтыми стенами, ковровым покрытием и бирюзовым полом - отличное фото интерьера
Свежая идея для дизайна: огромный подвал в классическом стиле с выходом наружу, желтыми стенами, ковровым покрытием и бирюзовым полом - отличное фото интерьера
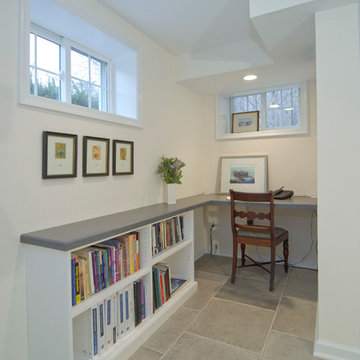
Case Design/Remodeling Inc.
Bethesda, MD
Project Designer Michael O'Hearn
http://www.houzz.com/pro/mohearn1/michael-ohearn
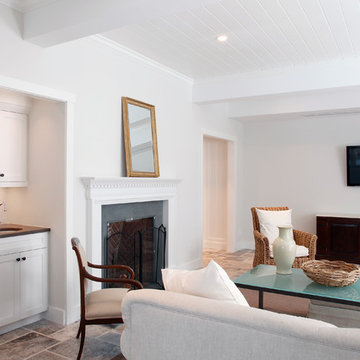
The living room area of the lower level basement remodel for The Tate Barn.
На фото: подвал в классическом стиле с белыми стенами, стандартным камином и полом из керамической плитки с
На фото: подвал в классическом стиле с белыми стенами, стандартным камином и полом из керамической плитки с
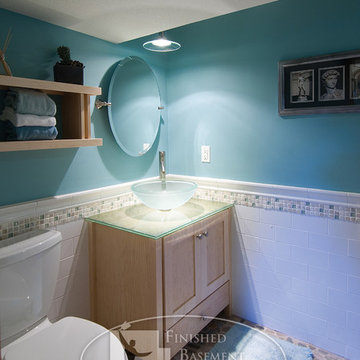
This bathroom is bright in color. The accent color in the ceiling detail brings this space together.©Finished Basement Company
На фото: подвал в классическом стиле с
На фото: подвал в классическом стиле с
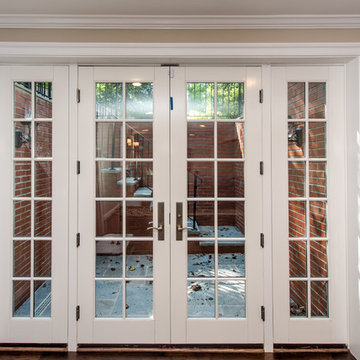
Finecraft Contractors, Inc.
Soleimani Photography
Complete basement remodel for recreation and guests.
Свежая идея для дизайна: подвал среднего размера в классическом стиле с бежевыми стенами, темным паркетным полом, стандартным камином, коричневым полом и выходом наружу - отличное фото интерьера
Свежая идея для дизайна: подвал среднего размера в классическом стиле с бежевыми стенами, темным паркетным полом, стандартным камином, коричневым полом и выходом наружу - отличное фото интерьера
Бирюзовый подвал в классическом стиле – фото дизайна интерьера
1
