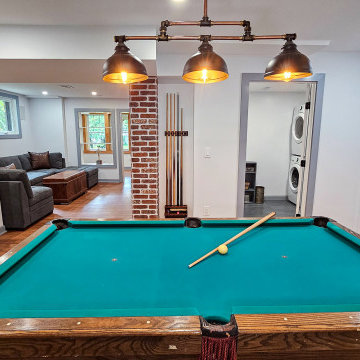Бирюзовый подвал в стиле рустика – фото дизайна интерьера
Сортировать:
Бюджет
Сортировать:Популярное за сегодня
1 - 15 из 15 фото
1 из 3

Идея дизайна: подземный подвал среднего размера в стиле рустика с коричневыми стенами, бетонным полом и бежевым полом

Basement bar and pool area
Стильный дизайн: подземный, огромный подвал в стиле рустика с бежевыми стенами, коричневым полом, паркетным полом среднего тона и домашним баром без камина - последний тренд
Стильный дизайн: подземный, огромный подвал в стиле рустика с бежевыми стенами, коричневым полом, паркетным полом среднего тона и домашним баром без камина - последний тренд

Design, Fabrication, Install & Photography By MacLaren Kitchen and Bath
Designer: Mary Skurecki
Wet Bar: Mouser/Centra Cabinetry with full overlay, Reno door/drawer style with Carbide paint. Caesarstone Pebble Quartz Countertops with eased edge detail (By MacLaren).
TV Area: Mouser/Centra Cabinetry with full overlay, Orleans door style with Carbide paint. Shelving, drawers, and wood top to match the cabinetry with custom crown and base moulding.
Guest Room/Bath: Mouser/Centra Cabinetry with flush inset, Reno Style doors with Maple wood in Bedrock Stain. Custom vanity base in Full Overlay, Reno Style Drawer in Matching Maple with Bedrock Stain. Vanity Countertop is Everest Quartzite.
Bench Area: Mouser/Centra Cabinetry with flush inset, Reno Style doors/drawers with Carbide paint. Custom wood top to match base moulding and benches.
Toy Storage Area: Mouser/Centra Cabinetry with full overlay, Reno door style with Carbide paint. Open drawer storage with roll-out trays and custom floating shelves and base moulding.
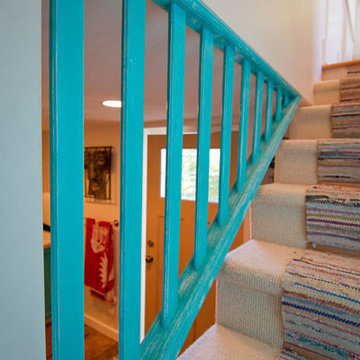
Greg Homolka
На фото: большой подвал в стиле рустика с выходом наружу, белыми стенами и ковровым покрытием без камина
На фото: большой подвал в стиле рустика с выходом наружу, белыми стенами и ковровым покрытием без камина
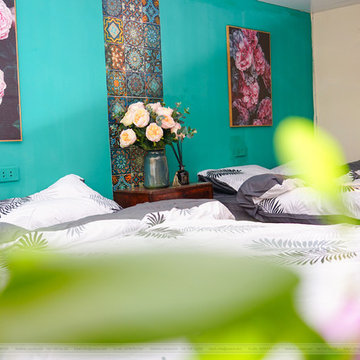
Thiết kế thi công homestay khu phố cổ Hà Nội là bài toán không dễ. Bởi lẽ công trình ở đây thường đã cũ, khó cải tạo. Vì vậy các ý tưởng thiết kế cần phải rất chắt lọc sao cho phù hợp với hiện trạng. Bài viết này giới thiệu tới quý khách công trình homestay tại 28 Phùng Hưng được Nội Thất Cây Sồi thiết kế thi công hoàn thiện. Vì là công trình để kinh doanh nên mức đầu tư rất tiết kiệm chỉ 50 triệu. Hãy xem ngay nếu quý khách đang có nhu cầu thiết kế thi công homestay giá rẻ nhé.
Xem thêm: https://caysoi.com/thiet-ke-thi-cong-homestay-gia-re-ha-noi/
Liên hệ: +84978990927
Website: https://caysoi.com/
Email: info@caysoi.com
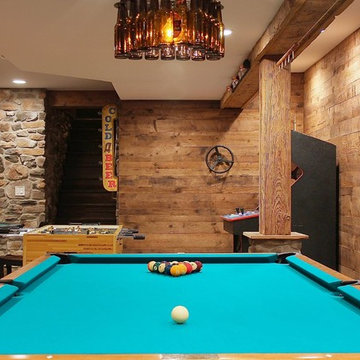
Construction and Design: Basement Builders
Photography and Styling: Andrea Dudeck
На фото: подвал в стиле рустика с
На фото: подвал в стиле рустика с
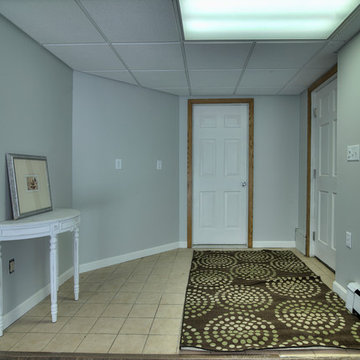
На фото: подвал среднего размера в стиле рустика с выходом наружу, серыми стенами и полом из керамической плитки
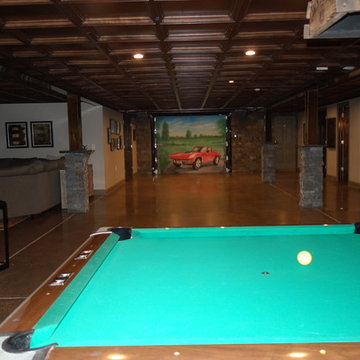
Mirrored backsplash tile, custom bar top
Пример оригинального дизайна: подвал в стиле рустика
Пример оригинального дизайна: подвал в стиле рустика
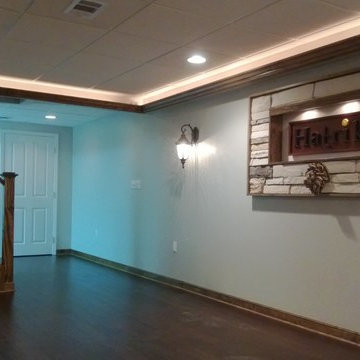
Custom niche with stone and recessed lights
На фото: подвал в стиле рустика
На фото: подвал в стиле рустика
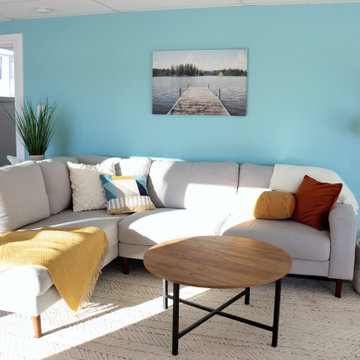
The Lazy Bear Loft is a short-term rental located on Lake of Prairies. The space was designed with style, functionality, and accessibility in mind so that guests feel right at home. The cozy and inviting atmosphere features a lot of wood accents and neutral colours with pops of blue.
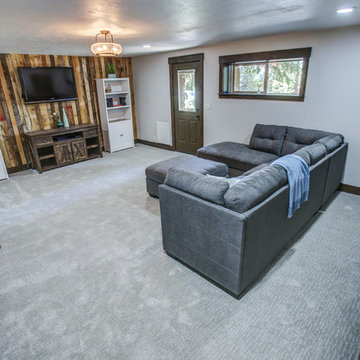
Daylight basement family room with custom pallet wood accent wall and dark brown pine wood trim and doors.
Идея дизайна: подвал в стиле рустика с выходом наружу, серыми стенами, ковровым покрытием и серым полом
Идея дизайна: подвал в стиле рустика с выходом наружу, серыми стенами, ковровым покрытием и серым полом
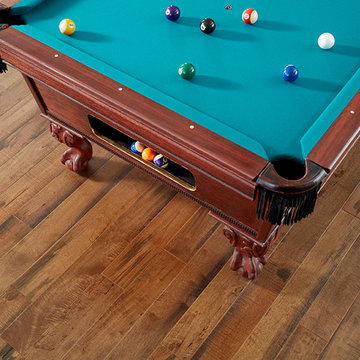
Идея дизайна: подвал в стиле рустика с паркетным полом среднего тона и коричневым полом
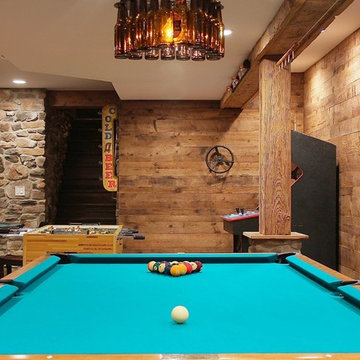
Construction + Design: Basement Builders of the Lehigh Valley
Photography + Styling: Andrea Dudeck
Пример оригинального дизайна: подвал в стиле рустика
Пример оригинального дизайна: подвал в стиле рустика
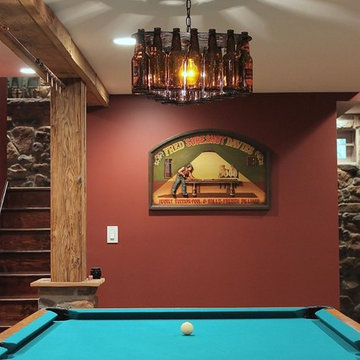
Construction and Design: Basement Builders
Photography and Styling: Andrea Dudeck
Источник вдохновения для домашнего уюта: подвал в стиле рустика
Источник вдохновения для домашнего уюта: подвал в стиле рустика
Бирюзовый подвал в стиле рустика – фото дизайна интерьера
1
