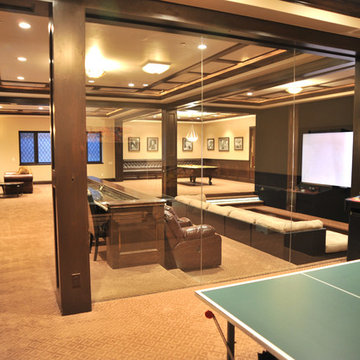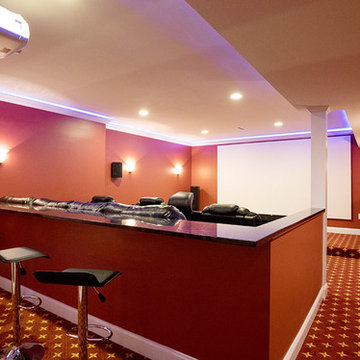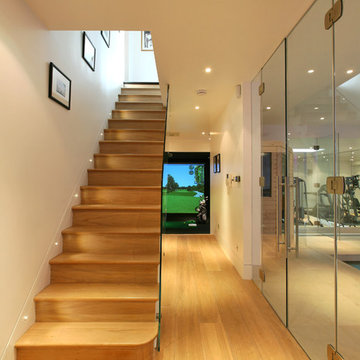Оранжевый подвал в современном стиле – фото дизайна интерьера
Сортировать:
Бюджет
Сортировать:Популярное за сегодня
1 - 20 из 354 фото
1 из 3

На фото: большой подвал в современном стиле с белыми стенами, светлым паркетным полом и бежевым полом без камина с

Пример оригинального дизайна: подвал в современном стиле с наружными окнами, бежевыми стенами, паркетным полом среднего тона, стандартным камином, фасадом камина из камня и коричневым полом

На фото: подвал в современном стиле с ковровым покрытием, серыми стенами, разноцветным полом и выходом наружу без камина с
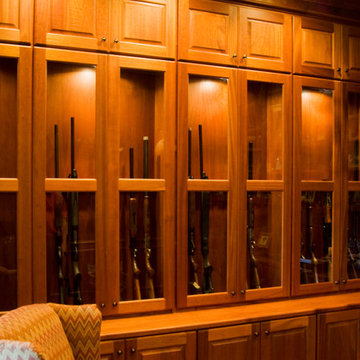
Steve Simon Construction, Inc.
Shreveport Home Builders and General Contractors
855 Pierremont Rd
Suite 200
Shreveport, LA 71106
Стильный дизайн: подвал в современном стиле - последний тренд
Стильный дизайн: подвал в современном стиле - последний тренд
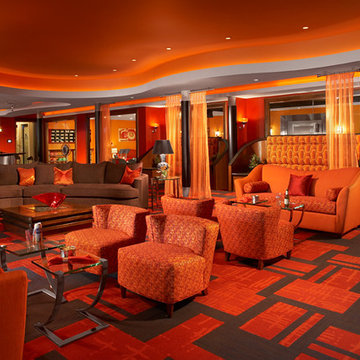
Maguire Photographics
Пример оригинального дизайна: подземный подвал в современном стиле с красными стенами, ковровым покрытием и разноцветным полом без камина
Пример оригинального дизайна: подземный подвал в современном стиле с красными стенами, ковровым покрытием и разноцветным полом без камина

In the main seating area, Riverside installed an electric fireplace for added warmth and ambiance. The fireplace surround was comprised of Mannington laminate wide planks in ‘Keystone Oak’ and topped with a natural pine rough-sawn fireplace mantle stained to match the pool table. A higher contrast and bolder look was created with the dark blue ‘Indigo Batik’ accent color, blended beautifully with the softer natural materials used throughout the basement.
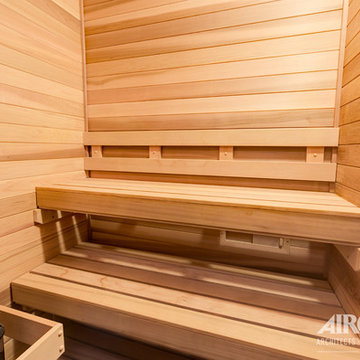
This Lincolnwood basement remodeling project was designed with family time in mind. The open kitchen with stainless steel appliances and ample bar seating make it the perfect spot to gather friends and family. A wet bar area with glass shelves and beautiful stone accent wall create extra storage for glassware, while the under the counter fridge provides plenty of room for wine and spirits.
A powder room with a rich granite countertop and large framed mirror complete this unique space. Natural marble tiles carry over to the custom sauna which includes a frosted glass door, rain head shower and detachable massage fixture, making this basement remodeling project the ultimate getaway experience.
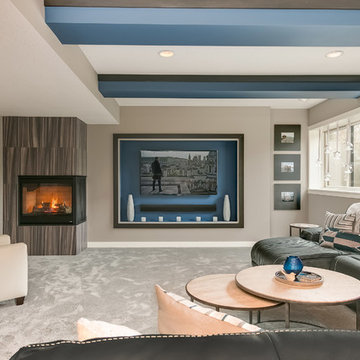
©Finished Basement Company
Источник вдохновения для домашнего уюта: большой подвал в современном стиле с наружными окнами, серыми стенами, ковровым покрытием, угловым камином, фасадом камина из плитки и серым полом
Источник вдохновения для домашнего уюта: большой подвал в современном стиле с наружными окнами, серыми стенами, ковровым покрытием, угловым камином, фасадом камина из плитки и серым полом

For this job, we finished an completely unfinished basement space to include a theatre room with 120" screen wall & rough-in for a future bar, barn door detail to the family living area with stacked stone 50" modern gas fireplace, a home-office, a bedroom and a full basement bathroom.
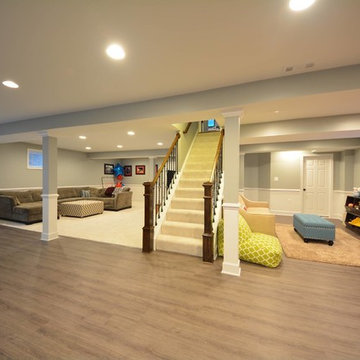
На фото: большой подвал в современном стиле с выходом наружу, серыми стенами и темным паркетным полом без камина
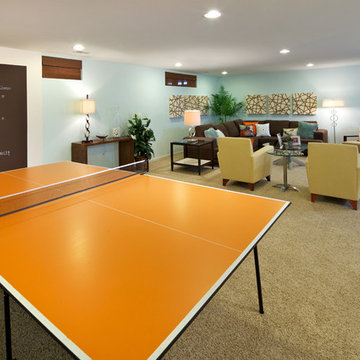
Holly Polgreen and Miller & Smith
Источник вдохновения для домашнего уюта: подземный подвал в современном стиле с синими стенами и ковровым покрытием без камина
Источник вдохновения для домашнего уюта: подземный подвал в современном стиле с синими стенами и ковровым покрытием без камина
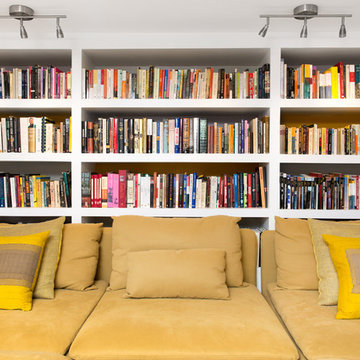
Integrated exercise room and office space, entertainment room with minibar and bubble chair, play room with under the stairs cool doll house, steam bath
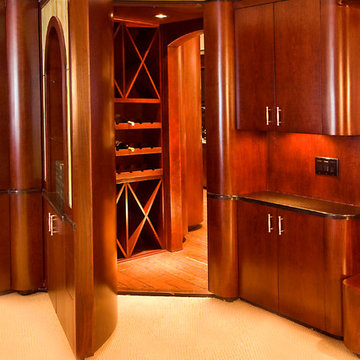
This is the amazing Man Cave as you walk into the Secret Room!
Стильный дизайн: большой подвал в современном стиле с выходом наружу, белыми стенами и паркетным полом среднего тона без камина - последний тренд
Стильный дизайн: большой подвал в современном стиле с выходом наружу, белыми стенами и паркетным полом среднего тона без камина - последний тренд
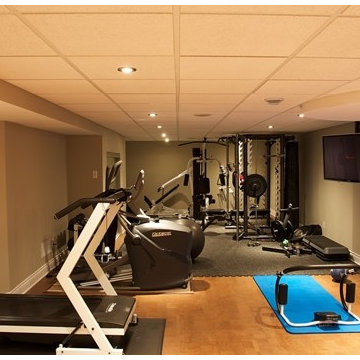
Свежая идея для дизайна: подвал в современном стиле - отличное фото интерьера
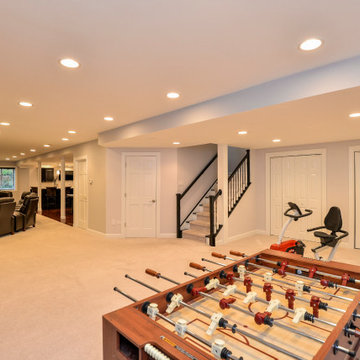
Источник вдохновения для домашнего уюта: большой подвал в современном стиле с наружными окнами, серыми стенами, полом из винила и красным полом без камина
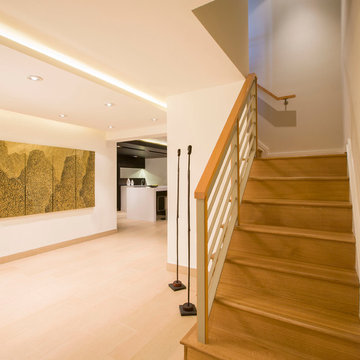
The main staircase continues into this English basement and makes it feel part of the main house. All the rooms are easily accessed- kid's study, the family room, bar area, wine cellar and in-law suite.

Greg Hadley
Идея дизайна: большой подвал в современном стиле с белыми стенами, бетонным полом, черным полом и наружными окнами без камина
Идея дизайна: большой подвал в современном стиле с белыми стенами, бетонным полом, черным полом и наружными окнами без камина
Оранжевый подвал в современном стиле – фото дизайна интерьера
1
