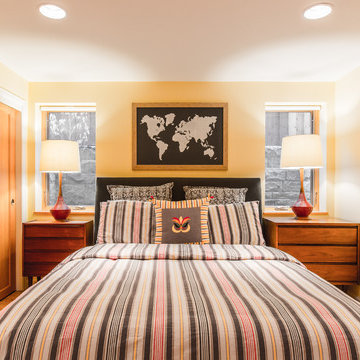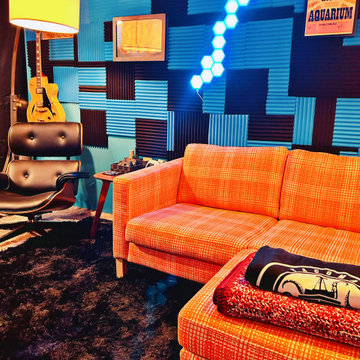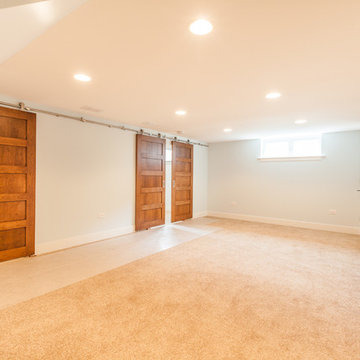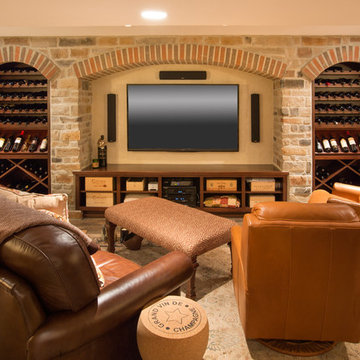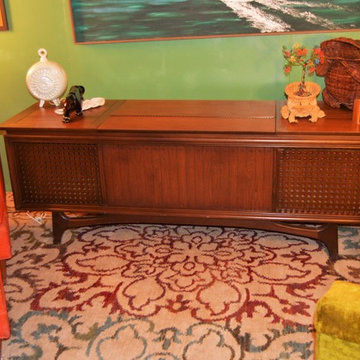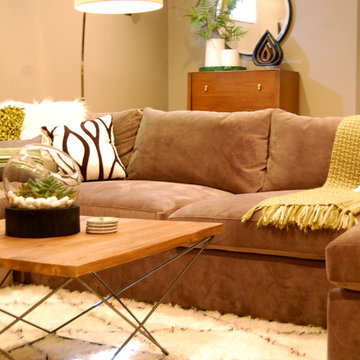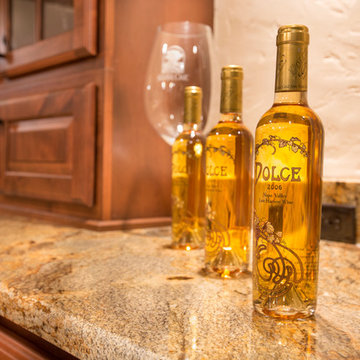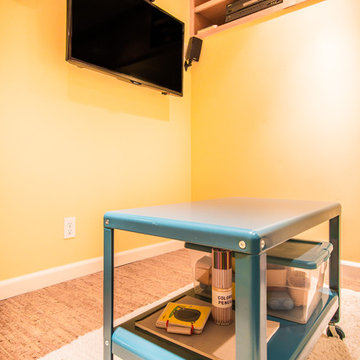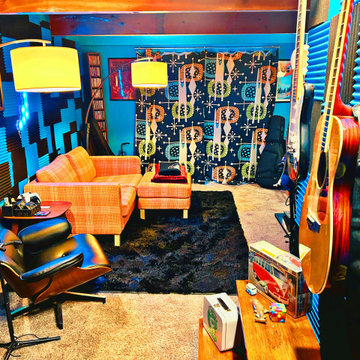Оранжевый подвал в стиле ретро – фото дизайна интерьера
Сортировать:
Бюджет
Сортировать:Популярное за сегодня
1 - 20 из 26 фото
1 из 3

William Kildow
Источник вдохновения для домашнего уюта: подвал в стиле ретро с зелеными стенами, ковровым покрытием, наружными окнами и розовым полом без камина
Источник вдохновения для домашнего уюта: подвал в стиле ретро с зелеными стенами, ковровым покрытием, наружными окнами и розовым полом без камина

Home theater with wood paneling and Corrugated perforated metal ceiling, plus built-in banquette seating. next to TV wall
photo by Jeffrey Edward Tryon
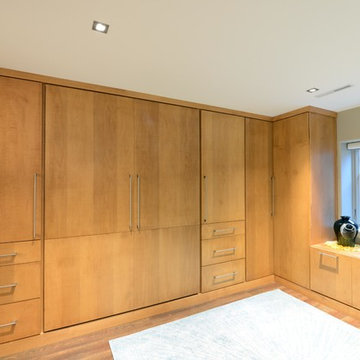
Robb Siverson Photography
На фото: маленький подвал в стиле ретро с наружными окнами, бежевыми стенами, паркетным полом среднего тона, стандартным камином, фасадом камина из камня и бежевым полом для на участке и в саду с
На фото: маленький подвал в стиле ретро с наружными окнами, бежевыми стенами, паркетным полом среднего тона, стандартным камином, фасадом камина из камня и бежевым полом для на участке и в саду с
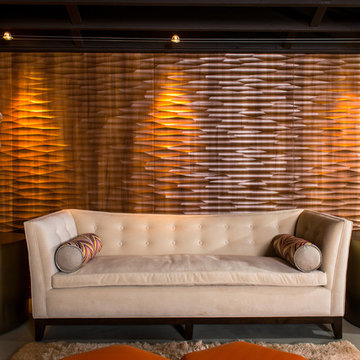
Steve Tauge Studios
На фото: подземный подвал среднего размера в стиле ретро с бетонным полом, фасадом камина из плитки и бежевыми стенами с
На фото: подземный подвал среднего размера в стиле ретро с бетонным полом, фасадом камина из плитки и бежевыми стенами с
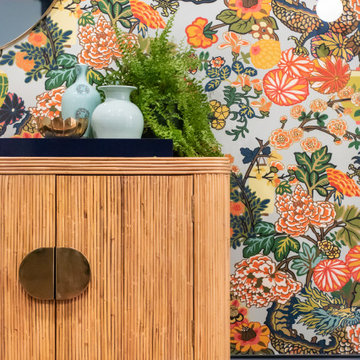
This stunning moment when you enter a renovated basement is amplified by the Schumacher Chiang-mai dragon wallpaper. The colors in this wallpaper bring together the entire color palette and, in measured doses, provide a real wow moment. The Mid-Century inspired furniture by Crate and Barrel adds texture and interest. #basement
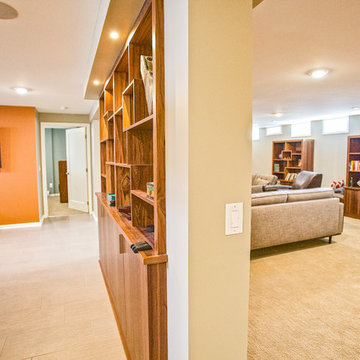
Built in 1951, this sprawling ranch style home has plenty of room for a large family, but the basement was vintage 50’s, with dark wood paneling and poor lighting. One redeeming feature was a curved bar, with multi-colored glass block lighting in the foot rest, wood paneling surround, and a red-orange laminate top. If one thing was to be saved, this was it.
Castle designed an open family, media & game room with a dining area near the vintage bar and an additional bedroom. Mid-century modern cabinetry was custom made to provide an open partition between the family and game rooms, as well as needed storage and display for family photos and mementos.
The enclosed, dark stairwell was opened to the new family space and a custom steel & cable railing system was installed. Lots of new lighting brings a bright, welcoming feel to the space. Now, the entire family can share and enjoy a part of the house that was previously uninviting and underused.
Come see this remodel during the 2018 Castle Home Tour, September 29-30, 2018!
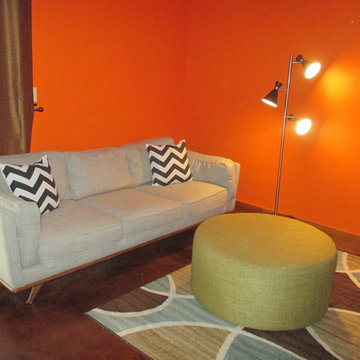
Ellen Standish
Свежая идея для дизайна: маленький подвал в стиле ретро с выходом наружу, оранжевыми стенами, бетонным полом, печью-буржуйкой, фасадом камина из камня и коричневым полом для на участке и в саду - отличное фото интерьера
Свежая идея для дизайна: маленький подвал в стиле ретро с выходом наружу, оранжевыми стенами, бетонным полом, печью-буржуйкой, фасадом камина из камня и коричневым полом для на участке и в саду - отличное фото интерьера
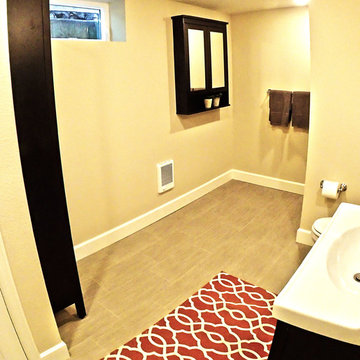
На фото: маленький подвал в стиле ретро с ковровым покрытием для на участке и в саду
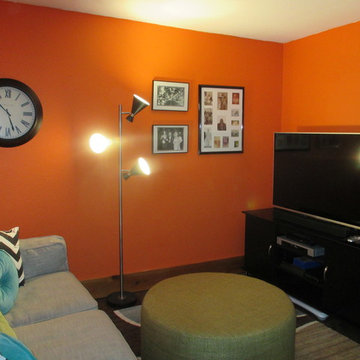
Стильный дизайн: маленький подвал в стиле ретро с выходом наружу, оранжевыми стенами, бетонным полом, печью-буржуйкой, фасадом камина из камня и коричневым полом для на участке и в саду - последний тренд

Steve Tauge Studios
На фото: подземный подвал среднего размера в стиле ретро с бетонным полом, горизонтальным камином, фасадом камина из плитки, бежевыми стенами и бежевым полом с
На фото: подземный подвал среднего размера в стиле ретро с бетонным полом, горизонтальным камином, фасадом камина из плитки, бежевыми стенами и бежевым полом с
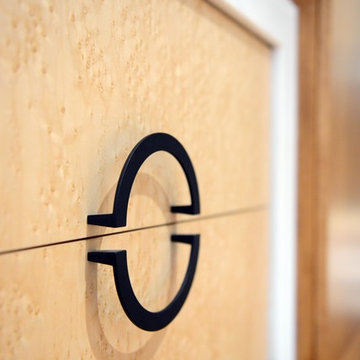
Robb Siverson Photography
На фото: маленький подвал в стиле ретро с наружными окнами, бежевыми стенами, паркетным полом среднего тона, стандартным камином, фасадом камина из камня и бежевым полом для на участке и в саду с
На фото: маленький подвал в стиле ретро с наружными окнами, бежевыми стенами, паркетным полом среднего тона, стандартным камином, фасадом камина из камня и бежевым полом для на участке и в саду с
Оранжевый подвал в стиле ретро – фото дизайна интерьера
1
