Подвал в современном стиле с фасадом камина из плитки – фото дизайна интерьера
Сортировать:
Бюджет
Сортировать:Популярное за сегодня
1 - 20 из 355 фото
1 из 3

©Finished Basement Company
Пример оригинального дизайна: огромный подвал в современном стиле с наружными окнами, серыми стенами, темным паркетным полом, горизонтальным камином, фасадом камина из плитки и коричневым полом
Пример оригинального дизайна: огромный подвал в современном стиле с наружными окнами, серыми стенами, темным паркетным полом, горизонтальным камином, фасадом камина из плитки и коричневым полом

Свежая идея для дизайна: большой подвал в современном стиле с наружными окнами, белыми стенами, ковровым покрытием, стандартным камином и фасадом камина из плитки - отличное фото интерьера

A comfortable and contemporary family room that accommodates a family's two active teenagers and their friends as well as intimate adult gatherings. Fireplace flanked by natural grass cloth wallpaper warms the space and invites friends to open the sleek sleeper sofa and spend the night.
Stephani Buchman Photography
www.stephanibuchmanphotgraphy.com
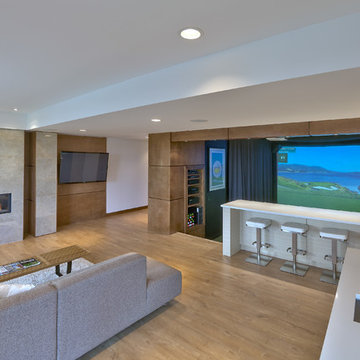
Daniel Wexler
Источник вдохновения для домашнего уюта: большой подвал в современном стиле с выходом наружу, светлым паркетным полом, горизонтальным камином и фасадом камина из плитки
Источник вдохновения для домашнего уюта: большой подвал в современном стиле с выходом наружу, светлым паркетным полом, горизонтальным камином и фасадом камина из плитки
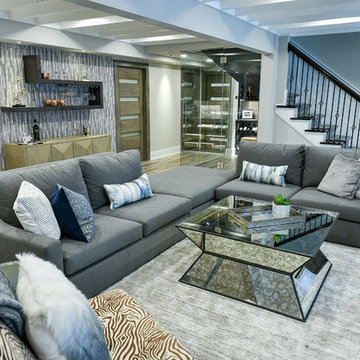
Идея дизайна: большой подвал в современном стиле с выходом наружу, серыми стенами, полом из винила, горизонтальным камином, фасадом камина из плитки и серым полом

New finished basement. Includes large family room with expansive wet bar, spare bedroom/workout room, 3/4 bath, linear gas fireplace.
На фото: большой подвал в современном стиле с выходом наружу, домашним баром, серыми стенами, полом из винила, стандартным камином, фасадом камина из плитки, серым полом, многоуровневым потолком и обоями на стенах
На фото: большой подвал в современном стиле с выходом наружу, домашним баром, серыми стенами, полом из винила, стандартным камином, фасадом камина из плитки, серым полом, многоуровневым потолком и обоями на стенах

Basement bar
Пример оригинального дизайна: большой подвал в современном стиле с выходом наружу, серыми стенами, полом из ламината, стандартным камином, фасадом камина из плитки и коричневым полом
Пример оригинального дизайна: большой подвал в современном стиле с выходом наружу, серыми стенами, полом из ламината, стандартным камином, фасадом камина из плитки и коричневым полом
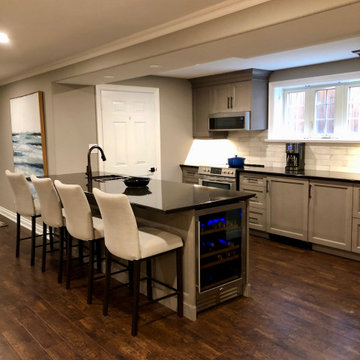
We transformed a dreary and low functioning basement into an updated, homey space of refuge for owners of a Niagara B and B. A new small, but fully functioning luxury kitchen, luxury vinyl plank flooring, updated lighting, paint, furniture art and styling complete this open concept walk out.
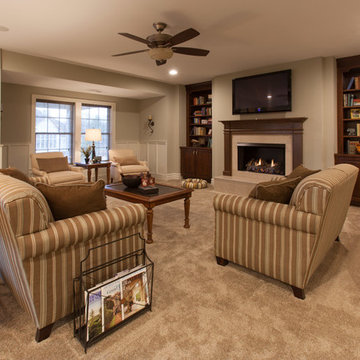
The Lower Level of the Arlington features a recreation room, living space, wet bar and unfinished storage areas.
На фото: огромный подвал в современном стиле с выходом наружу, бежевыми стенами, ковровым покрытием, стандартным камином и фасадом камина из плитки
На фото: огромный подвал в современном стиле с выходом наружу, бежевыми стенами, ковровым покрытием, стандартным камином и фасадом камина из плитки
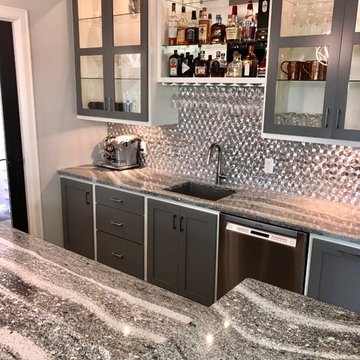
This beautiful home in Brandon recently completed the basement. The husband loves to golf, hence they put a golf simulator in the basement, two bedrooms, guest bathroom and an awesome wet bar with walk-in wine cellar. Our design team helped this homeowner select Cambria Roxwell quartz countertops for the wet bar and Cambria Swanbridge for the guest bathroom vanity. Even the stainless steel pegs that hold the wine bottles and LED changing lights in the wine cellar we provided.
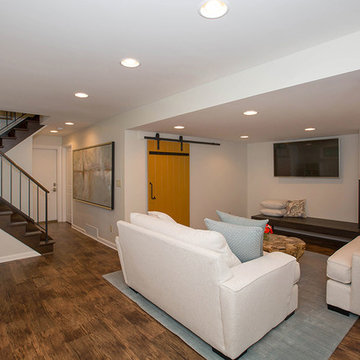
Пример оригинального дизайна: подземный подвал среднего размера в современном стиле с бежевыми стенами, паркетным полом среднего тона, угловым камином, фасадом камина из плитки и коричневым полом
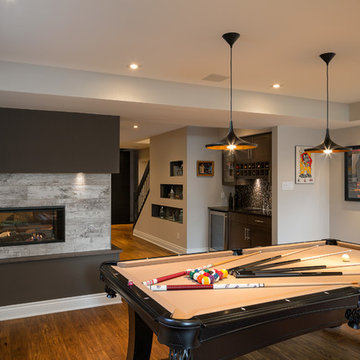
A billiards room is connected to the media space via a double-sided linear fireplace.
Свежая идея для дизайна: подземный подвал среднего размера в современном стиле с бежевыми стенами, полом из ламината, двусторонним камином, фасадом камина из плитки и коричневым полом - отличное фото интерьера
Свежая идея для дизайна: подземный подвал среднего размера в современном стиле с бежевыми стенами, полом из ламината, двусторонним камином, фасадом камина из плитки и коричневым полом - отличное фото интерьера
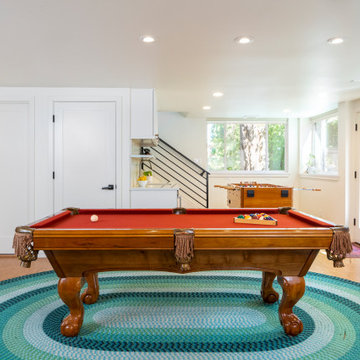
The basement can function as an entire rentable studio unit. There is a separate access door, a kitchenette, living room, bathroom, laundry and storage.
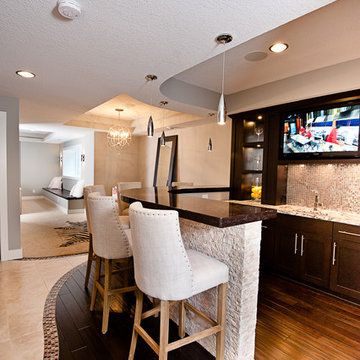
Alyssa Lee Photography
На фото: большой подвал в современном стиле с наружными окнами, серыми стенами, темным паркетным полом, двусторонним камином, фасадом камина из плитки и коричневым полом с
На фото: большой подвал в современном стиле с наружными окнами, серыми стенами, темным паркетным полом, двусторонним камином, фасадом камина из плитки и коричневым полом с
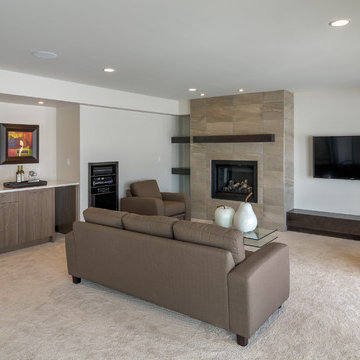
Daniel Wexler
Свежая идея для дизайна: большой подвал в современном стиле с выходом наружу, ковровым покрытием и фасадом камина из плитки - отличное фото интерьера
Свежая идея для дизайна: большой подвал в современном стиле с выходом наружу, ковровым покрытием и фасадом камина из плитки - отличное фото интерьера
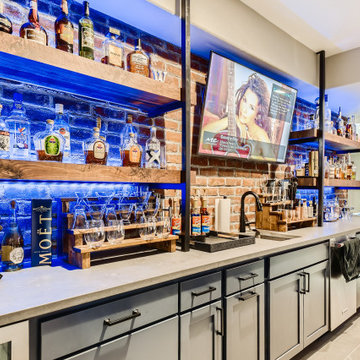
This custom basement offers an industrial sports bar vibe with contemporary elements. The wet bar features open shelving, a brick backsplash, wood accents and custom LED lighting throughout. The theater space features a coffered ceiling with LED lighting and plenty of game room space. The basement comes complete with a in-home gym and a custom wine cellar.
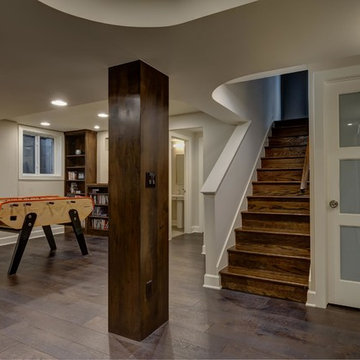
©Finished Basement Company
Источник вдохновения для домашнего уюта: огромный подвал в современном стиле с наружными окнами, серыми стенами, темным паркетным полом, горизонтальным камином, фасадом камина из плитки и коричневым полом
Источник вдохновения для домашнего уюта: огромный подвал в современном стиле с наружными окнами, серыми стенами, темным паркетным полом, горизонтальным камином, фасадом камина из плитки и коричневым полом

Стильный дизайн: большой подвал в современном стиле с выходом наружу, серыми стенами, ковровым покрытием, стандартным камином, фасадом камина из плитки и серым полом - последний тренд

In the main seating area, Riverside installed an electric fireplace for added warmth and ambiance. The fireplace surround was comprised of Mannington laminate wide planks in ‘Keystone Oak’ and topped with a natural pine rough-sawn fireplace mantle stained to match the pool table. A higher contrast and bolder look was created with the dark blue ‘Indigo Batik’ accent color, blended beautifully with the softer natural materials used throughout the basement.

New finished basement. Includes large family room with expansive wet bar, spare bedroom/workout room, 3/4 bath, linear gas fireplace.
Пример оригинального дизайна: большой подвал в современном стиле с выходом наружу, домашним баром, серыми стенами, полом из винила, стандартным камином, фасадом камина из плитки, серым полом, многоуровневым потолком и обоями на стенах
Пример оригинального дизайна: большой подвал в современном стиле с выходом наружу, домашним баром, серыми стенами, полом из винила, стандартным камином, фасадом камина из плитки, серым полом, многоуровневым потолком и обоями на стенах
Подвал в современном стиле с фасадом камина из плитки – фото дизайна интерьера
1