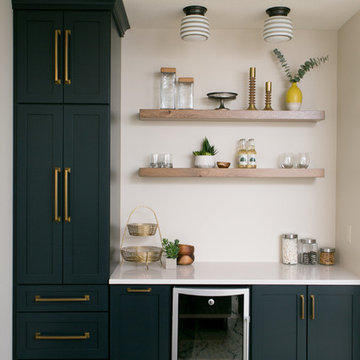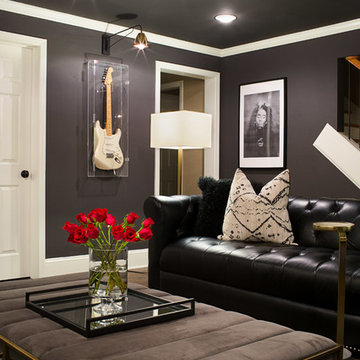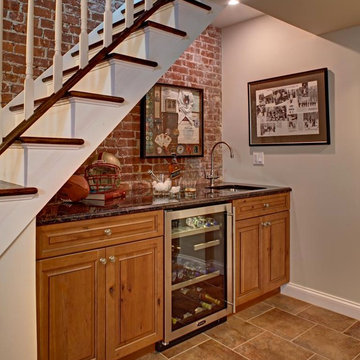Подвал в современном стиле – фото дизайна интерьера
Сортировать:
Бюджет
Сортировать:Популярное за сегодня
21 - 40 из 20 593 фото
1 из 2
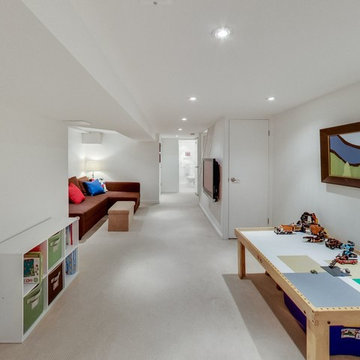
James Benson Group
На фото: маленький подвал в современном стиле с наружными окнами, белыми стенами, ковровым покрытием и серым полом для на участке и в саду
На фото: маленький подвал в современном стиле с наружными окнами, белыми стенами, ковровым покрытием и серым полом для на участке и в саду

Juliet Murphy Photography
На фото: подземный подвал среднего размера в современном стиле с белыми стенами, светлым паркетным полом и бежевым полом
На фото: подземный подвал среднего размера в современном стиле с белыми стенами, светлым паркетным полом и бежевым полом
Find the right local pro for your project
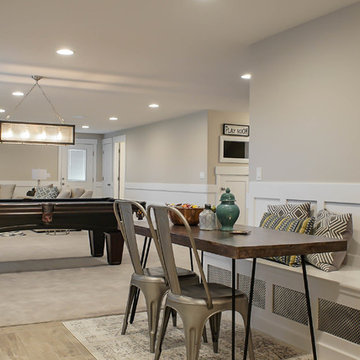
На фото: большой подвал в современном стиле с выходом наружу, бежевыми стенами, ковровым покрытием и бежевым полом без камина
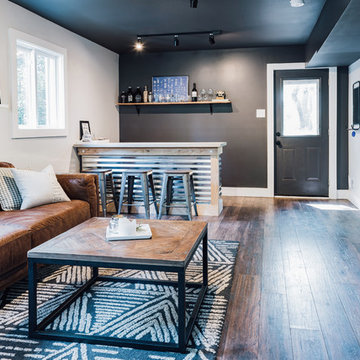
Пример оригинального дизайна: подвал среднего размера в современном стиле с наружными окнами, серыми стенами, полом из ламината и коричневым полом
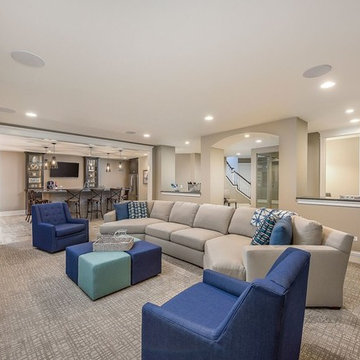
Mariana Sorm P
Источник вдохновения для домашнего уюта: подземный подвал среднего размера в современном стиле с бежевыми стенами, полом из керамогранита и бежевым полом
Источник вдохновения для домашнего уюта: подземный подвал среднего размера в современном стиле с бежевыми стенами, полом из керамогранита и бежевым полом

The lower level was designed with retreat in mind. A unique bamboo ceiling overhead gives this level a cozy feel.
На фото: большой подвал в современном стиле с выходом наружу и полом из керамической плитки с
На фото: большой подвал в современном стиле с выходом наружу и полом из керамической плитки с
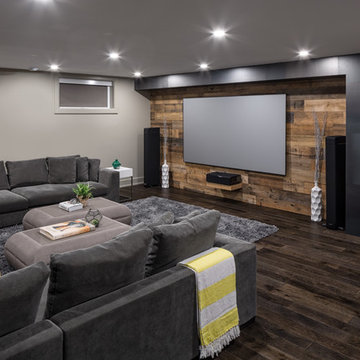
A stylish home theatre for modern living. Rustic elements such wire-brushed hardwood flooring, cold rolled steel fireplace surround and reclaimed feature wall take this more than a man-cave...
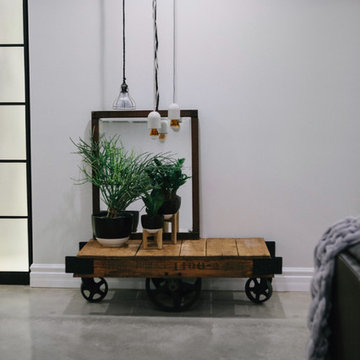
The clients for this basement polishing project were looking for a multipurpose space for their whole family to use – and polished concrete floors just happened to fit each purpose they were looking to fulfill. When you walk down the stairs to the basement, the space has a unique vibe to it; the room is completely open concept, yet there are creatively defined areas for each use. The children will enjoy this newly renovated space for arts & crafts, playing house in their built-in room under the stairs, or even rollerblading year-round. The adults can relax in their cozy and inviting living area, or workout in the modern gym section of the basement. We were impressed by the diverse uses for this finished space.
Our initial conversation with the clients about the design of their basement included finding out the ways in which they would be using the space. A matte, 200-grit finish was the polishing level that was decided upon, and the clients opted to keep the concrete its natural color. Aggregate exposure was chosen to be cream exposure. These finish details would prove to be a subtle and neutral backdrop to the rest of the modern/industrial design elements of the space while performing as an extremely durable and low-maintenance flooring solution that the whole family will enjoy for years to come.

©Finished Basement Company
Свежая идея для дизайна: огромный подвал в современном стиле с наружными окнами, серыми стенами, темным паркетным полом, горизонтальным камином, фасадом камина из плитки и коричневым полом - отличное фото интерьера
Свежая идея для дизайна: огромный подвал в современном стиле с наружными окнами, серыми стенами, темным паркетным полом, горизонтальным камином, фасадом камина из плитки и коричневым полом - отличное фото интерьера
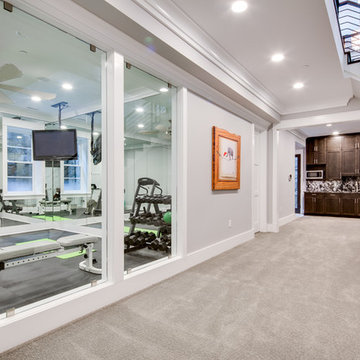
Идея дизайна: большой подвал в современном стиле с выходом наружу, серыми стенами, ковровым покрытием и стандартным камином
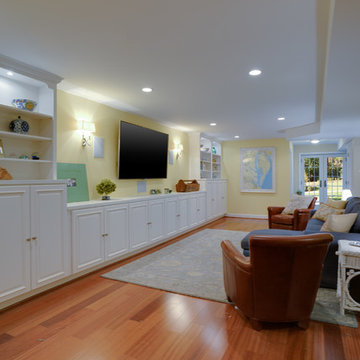
Jason Flakes
На фото: подвал среднего размера в современном стиле с желтыми стенами и светлым паркетным полом с
На фото: подвал среднего размера в современном стиле с желтыми стенами и светлым паркетным полом с
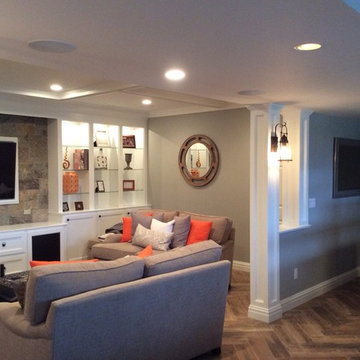
Complete finish basement
На фото: подвал среднего размера в современном стиле с коричневыми стенами, паркетным полом среднего тона и коричневым полом без камина
На фото: подвал среднего размера в современном стиле с коричневыми стенами, паркетным полом среднего тона и коричневым полом без камина

Стильный дизайн: огромный подвал в современном стиле с ковровым покрытием, двусторонним камином, фасадом камина из кирпича, серым полом, коричневыми стенами и домашним кинотеатром - последний тренд
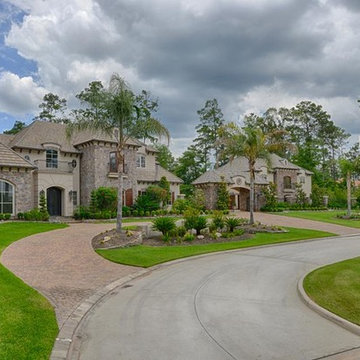
Aradio Zambrano
Источник вдохновения для домашнего уюта: подземный, огромный подвал в современном стиле с бежевыми стенами
Источник вдохновения для домашнего уюта: подземный, огромный подвал в современном стиле с бежевыми стенами

Large open floor plan in basement with full built-in bar, fireplace, game room and seating for all sorts of activities. Cabinetry at the bar provided by Brookhaven Cabinetry manufactured by Wood-Mode Cabinetry. Cabinetry is constructed from maple wood and finished in an opaque finish. Glass front cabinetry includes reeded glass for privacy. Bar is over 14 feet long and wrapped in wainscot panels. Although not shown, the interior of the bar includes several undercounter appliances: refrigerator, dishwasher drawer, microwave drawer and refrigerator drawers; all, except the microwave, have decorative wood panels.
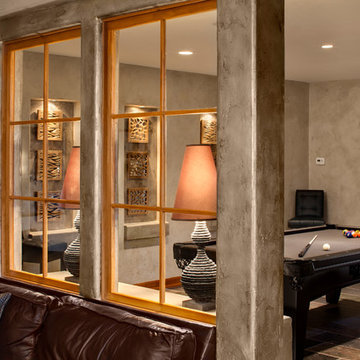
Brookfield, WI Basement Game Room
Sazama Design Build Remodel LLC
Стильный дизайн: подвал в современном стиле - последний тренд
Стильный дизайн: подвал в современном стиле - последний тренд
Подвал в современном стиле – фото дизайна интерьера
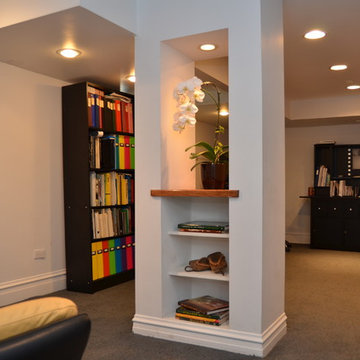
This basement is in a 1920's house and had small rooms due to interior brick foundation walls. Since this was the largest room in the basement, we chose to finish it even though there was a huge plumbing stack and a structural column about 2' apart in the middle of the room. A clever concealment of these elements resulted in the floating bookshelves and accent niche in the middle of the room.
2
