Подвал среднего размера в современном стиле – фото дизайна интерьера
Сортировать:
Бюджет
Сортировать:Популярное за сегодня
1 - 20 из 2 171 фото
1 из 3

Under Stair Storage (H&M Designs)
Стильный дизайн: подземный подвал среднего размера в современном стиле с серыми стенами и ковровым покрытием без камина - последний тренд
Стильный дизайн: подземный подвал среднего размера в современном стиле с серыми стенами и ковровым покрытием без камина - последний тренд
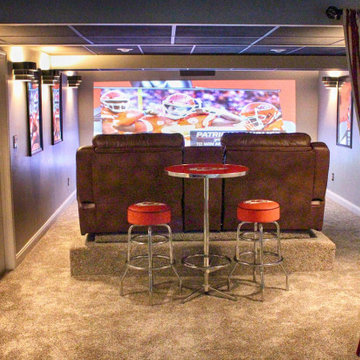
Kansas City Remodel & Handyman Allen LLC, Overland Park, Kansas, 2021 Regional CotY Award Winner, Basement Under $100,000
Источник вдохновения для домашнего уюта: подземный подвал среднего размера в современном стиле с домашним баром и ковровым покрытием
Источник вдохновения для домашнего уюта: подземный подвал среднего размера в современном стиле с домашним баром и ковровым покрытием
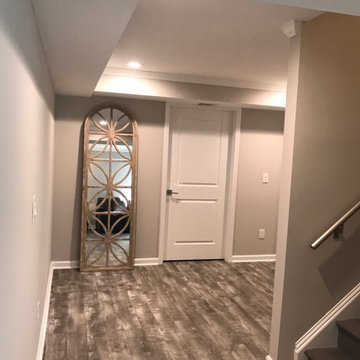
Luxury vinyl floors. Daylight basement makeover East Cobb
Стильный дизайн: подвал среднего размера в современном стиле с выходом наружу, серыми стенами, полом из винила и серым полом - последний тренд
Стильный дизайн: подвал среднего размера в современном стиле с выходом наружу, серыми стенами, полом из винила и серым полом - последний тренд
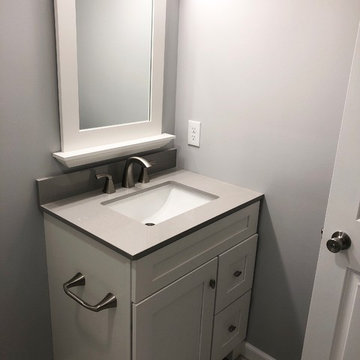
Пример оригинального дизайна: подземный подвал среднего размера в современном стиле с серыми стенами, полом из ламината и серым полом
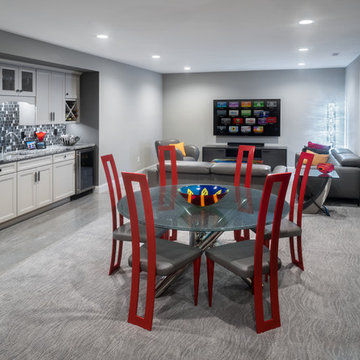
These chairs provide a bright pop of color in an otherwise grey-based room. This, once again, allows the art to shine.
Cabinetry: Diamond Vibe
Counters: Granite
Backsplash: CEGI, Enchanting Impressions
Flooring: Tile- Daltile, Ambassador
Carpet- Dixie, Kamen
Table and Chairs: Johnston Casuals
Sofas: Natuzzi
Cocktail Table: Custom Design by Sharon Aach
Centerpiece Bowl: Gerry Auger
Photos by 618 Creative.

Juliet Murphy Photography
На фото: подземный подвал среднего размера в современном стиле с белыми стенами, светлым паркетным полом и бежевым полом
На фото: подземный подвал среднего размера в современном стиле с белыми стенами, светлым паркетным полом и бежевым полом
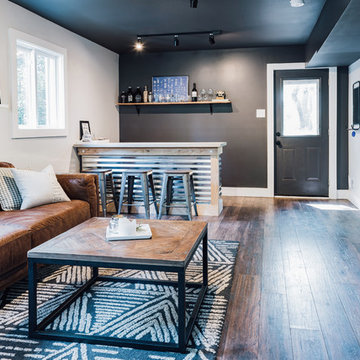
Пример оригинального дизайна: подвал среднего размера в современном стиле с наружными окнами, серыми стенами, полом из ламината и коричневым полом
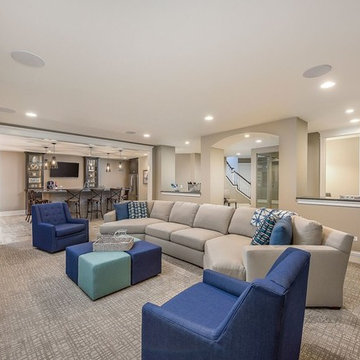
Mariana Sorm P
Источник вдохновения для домашнего уюта: подземный подвал среднего размера в современном стиле с бежевыми стенами, полом из керамогранита и бежевым полом
Источник вдохновения для домашнего уюта: подземный подвал среднего размера в современном стиле с бежевыми стенами, полом из керамогранита и бежевым полом
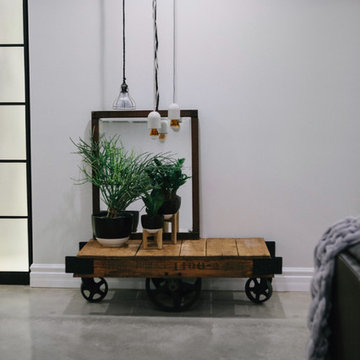
The clients for this basement polishing project were looking for a multipurpose space for their whole family to use – and polished concrete floors just happened to fit each purpose they were looking to fulfill. When you walk down the stairs to the basement, the space has a unique vibe to it; the room is completely open concept, yet there are creatively defined areas for each use. The children will enjoy this newly renovated space for arts & crafts, playing house in their built-in room under the stairs, or even rollerblading year-round. The adults can relax in their cozy and inviting living area, or workout in the modern gym section of the basement. We were impressed by the diverse uses for this finished space.
Our initial conversation with the clients about the design of their basement included finding out the ways in which they would be using the space. A matte, 200-grit finish was the polishing level that was decided upon, and the clients opted to keep the concrete its natural color. Aggregate exposure was chosen to be cream exposure. These finish details would prove to be a subtle and neutral backdrop to the rest of the modern/industrial design elements of the space while performing as an extremely durable and low-maintenance flooring solution that the whole family will enjoy for years to come.
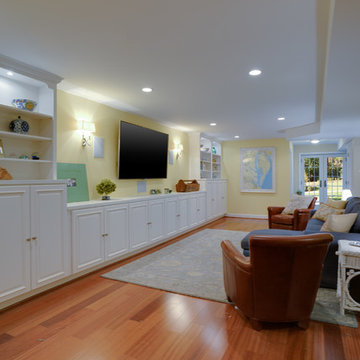
Jason Flakes
На фото: подвал среднего размера в современном стиле с желтыми стенами и светлым паркетным полом с
На фото: подвал среднего размера в современном стиле с желтыми стенами и светлым паркетным полом с
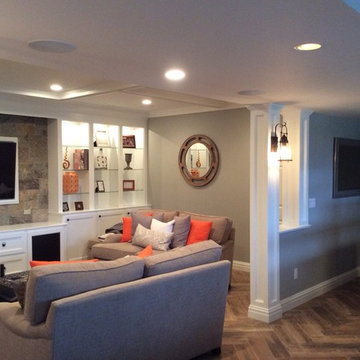
Complete finish basement
На фото: подвал среднего размера в современном стиле с коричневыми стенами, паркетным полом среднего тона и коричневым полом без камина
На фото: подвал среднего размера в современном стиле с коричневыми стенами, паркетным полом среднего тона и коричневым полом без камина

This 4,500 sq ft basement in Long Island is high on luxe, style, and fun. It has a full gym, golf simulator, arcade room, home theater, bar, full bath, storage, and an entry mud area. The palette is tight with a wood tile pattern to define areas and keep the space integrated. We used an open floor plan but still kept each space defined. The golf simulator ceiling is deep blue to simulate the night sky. It works with the room/doors that are integrated into the paneling — on shiplap and blue. We also added lights on the shuffleboard and integrated inset gym mirrors into the shiplap. We integrated ductwork and HVAC into the columns and ceiling, a brass foot rail at the bar, and pop-up chargers and a USB in the theater and the bar. The center arm of the theater seats can be raised for cuddling. LED lights have been added to the stone at the threshold of the arcade, and the games in the arcade are turned on with a light switch.
---
Project designed by Long Island interior design studio Annette Jaffe Interiors. They serve Long Island including the Hamptons, as well as NYC, the tri-state area, and Boca Raton, FL.
For more about Annette Jaffe Interiors, click here:
https://annettejaffeinteriors.com/
To learn more about this project, click here:
https://annettejaffeinteriors.com/basement-entertainment-renovation-long-island/
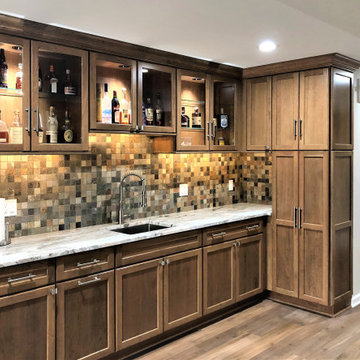
Time to relax and enjoy the end of the day. We started with a blank basement and designed spaces for this client to enjoy for many years. The warm slate tile add sophistication and warmth. The gorgeous veining in the Fantasy brown counter tops add depth. Designing this space was fun and rewarding.
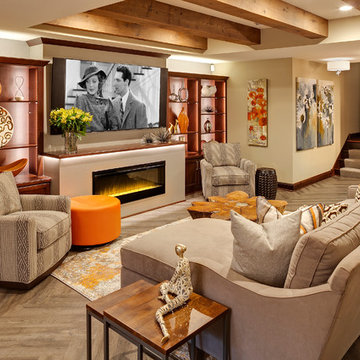
Interior Design: Jami Ludens, Studio M Interiors | Photography: Landmark Photography
Источник вдохновения для домашнего уюта: подвал среднего размера в современном стиле с бежевыми стенами, полом из винила и горизонтальным камином
Источник вдохновения для домашнего уюта: подвал среднего размера в современном стиле с бежевыми стенами, полом из винила и горизонтальным камином
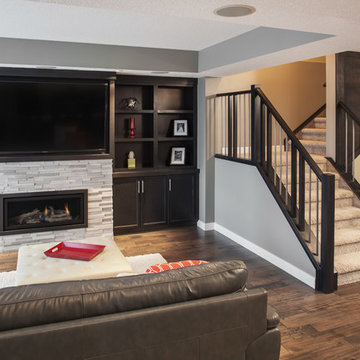
Studio 1826
Идея дизайна: подвал среднего размера в современном стиле с серыми стенами, темным паркетным полом, стандартным камином, фасадом камина из камня и коричневым полом
Идея дизайна: подвал среднего размера в современном стиле с серыми стенами, темным паркетным полом, стандартным камином, фасадом камина из камня и коричневым полом

Finished Basement in Colts Neck, New Jersey.
На фото: подвал среднего размера в современном стиле с выходом наружу, белыми стенами, ковровым покрытием, бежевым полом и кессонным потолком без камина
На фото: подвал среднего размера в современном стиле с выходом наружу, белыми стенами, ковровым покрытием, бежевым полом и кессонным потолком без камина
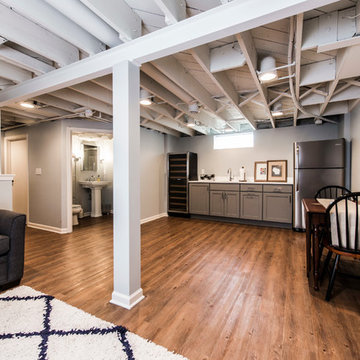
Идея дизайна: подвал среднего размера в современном стиле с паркетным полом среднего тона, наружными окнами, серыми стенами и коричневым полом без камина

Catherine "Cie" Stroud Photography
Источник вдохновения для домашнего уюта: подвал среднего размера в современном стиле с выходом наружу, белыми стенами, полом из керамогранита и коричневым полом без камина
Источник вдохновения для домашнего уюта: подвал среднего размера в современном стиле с выходом наружу, белыми стенами, полом из керамогранита и коричневым полом без камина
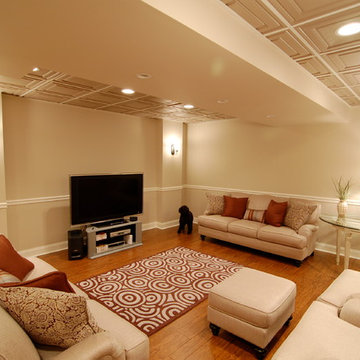
Пример оригинального дизайна: подземный подвал среднего размера в современном стиле с бежевыми стенами, оранжевым полом и паркетным полом среднего тона без камина

Phoenix Photographic
Пример оригинального дизайна: подвал среднего размера в современном стиле с наружными окнами, черными стенами, полом из керамогранита, горизонтальным камином, фасадом камина из камня и бежевым полом
Пример оригинального дизайна: подвал среднего размера в современном стиле с наружными окнами, черными стенами, полом из керамогранита, горизонтальным камином, фасадом камина из камня и бежевым полом
Подвал среднего размера в современном стиле – фото дизайна интерьера
1