Подвал среднего размера в современном стиле – фото дизайна интерьера
Сортировать:
Бюджет
Сортировать:Популярное за сегодня
141 - 160 из 2 167 фото
1 из 3
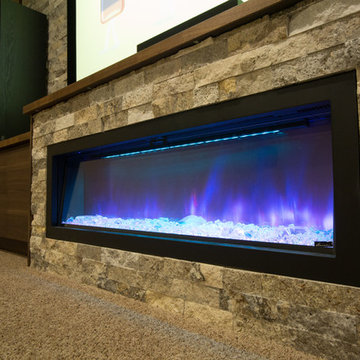
Пример оригинального дизайна: подвал среднего размера в современном стиле с наружными окнами, бежевыми стенами, ковровым покрытием, горизонтальным камином, фасадом камина из камня и бежевым полом
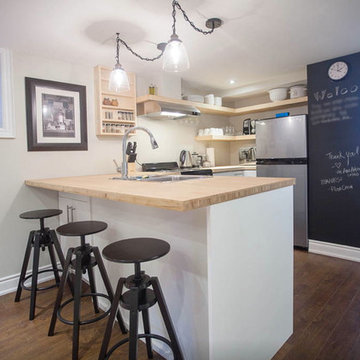
Shlezinger Photography www.shlezinger.com
Свежая идея для дизайна: подвал среднего размера в современном стиле с серыми стенами, наружными окнами и темным паркетным полом без камина - отличное фото интерьера
Свежая идея для дизайна: подвал среднего размера в современном стиле с серыми стенами, наружными окнами и темным паркетным полом без камина - отличное фото интерьера
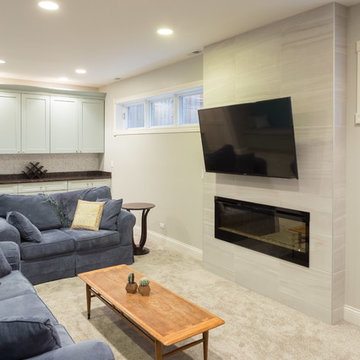
A fun updated to a once dated basement. We renovated this client’s basement to be the perfect play area for their children as well as a chic gathering place for their friends and family. In order to accomplish this, we needed to ensure plenty of storage and seating. Some of the first elements we installed were large cabinets throughout the basement as well as a large banquette, perfect for hiding children’s toys as well as offering ample seating for their guests. Next, to brighten up the space in colors both children and adults would find pleasing, we added a textured blue accent wall and painted the cabinetry a pale green.
Upstairs, we renovated the bathroom to be a kid-friendly space by replacing the stand-up shower with a full bath. The natural stone wall adds warmth to the space and creates a visually pleasing contrast of design.
Lastly, we designed an organized and practical mudroom, creating a perfect place for the whole family to store jackets, shoes, backpacks, and purses.
Designed by Chi Renovation & Design who serve Chicago and it's surrounding suburbs, with an emphasis on the North Side and North Shore. You'll find their work from the Loop through Lincoln Park, Skokie, Wilmette, and all of the way up to Lake Forest.
For more about Chi Renovation & Design, click here: https://www.chirenovation.com/
To learn more about this project, click here: https://www.chirenovation.com/portfolio/lincoln-square-basement-renovation/
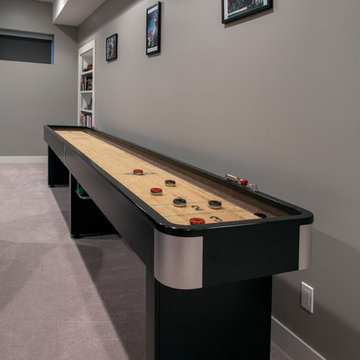
На фото: подземный подвал среднего размера в современном стиле с серыми стенами и ковровым покрытием с
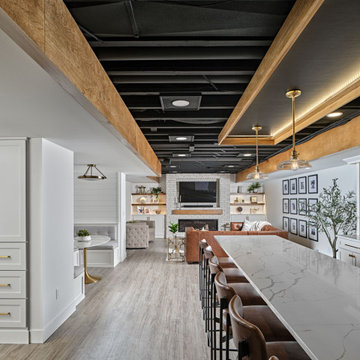
Below Buchanan is a basement renovation that feels as light and welcoming as one of our outdoor living spaces. The project is full of unique details, custom woodworking, built-in storage, and gorgeous fixtures. Custom carpentry is everywhere, from the built-in storage cabinets and molding to the private booth, the bar cabinetry, and the fireplace lounge.
Creating this bright, airy atmosphere was no small challenge, considering the lack of natural light and spatial restrictions. A color pallet of white opened up the space with wood, leather, and brass accents bringing warmth and balance. The finished basement features three primary spaces: the bar and lounge, a home gym, and a bathroom, as well as additional storage space. As seen in the before image, a double row of support pillars runs through the center of the space dictating the long, narrow design of the bar and lounge. Building a custom dining area with booth seating was a clever way to save space. The booth is built into the dividing wall, nestled between the support beams. The same is true for the built-in storage cabinet. It utilizes a space between the support pillars that would otherwise have been wasted.
The small details are as significant as the larger ones in this design. The built-in storage and bar cabinetry are all finished with brass handle pulls, to match the light fixtures, faucets, and bar shelving. White marble counters for the bar, bathroom, and dining table bring a hint of Hollywood glamour. White brick appears in the fireplace and back bar. To keep the space feeling as lofty as possible, the exposed ceilings are painted black with segments of drop ceilings accented by a wide wood molding, a nod to the appearance of exposed beams. Every detail is thoughtfully chosen right down from the cable railing on the staircase to the wood paneling behind the booth, and wrapping the bar.
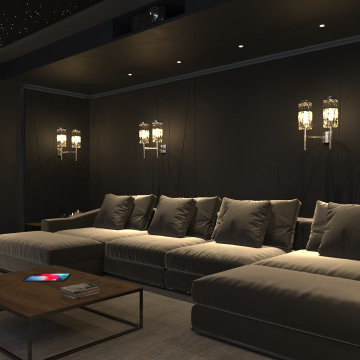
На фото: подвал среднего размера в современном стиле с черными стенами, ковровым покрытием, бежевым полом и сводчатым потолком
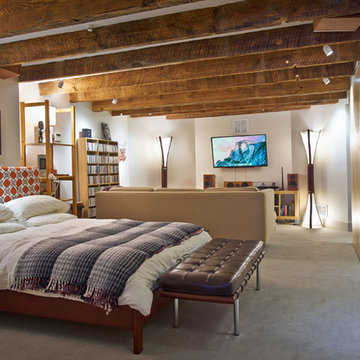
Bruce Cole
Источник вдохновения для домашнего уюта: подвал среднего размера в современном стиле с белыми стенами и серым полом
Источник вдохновения для домашнего уюта: подвал среднего размера в современном стиле с белыми стенами и серым полом

Cabinetry in a Mink finish was used for the bar cabinets and media built-ins. Ledge stone was used for the bar backsplash, bar wall and fireplace surround to create consistency throughout the basement.
Photo Credit: Chris Whonsetler

This 4,500 sq ft basement in Long Island is high on luxe, style, and fun. It has a full gym, golf simulator, arcade room, home theater, bar, full bath, storage, and an entry mud area. The palette is tight with a wood tile pattern to define areas and keep the space integrated. We used an open floor plan but still kept each space defined. The golf simulator ceiling is deep blue to simulate the night sky. It works with the room/doors that are integrated into the paneling — on shiplap and blue. We also added lights on the shuffleboard and integrated inset gym mirrors into the shiplap. We integrated ductwork and HVAC into the columns and ceiling, a brass foot rail at the bar, and pop-up chargers and a USB in the theater and the bar. The center arm of the theater seats can be raised for cuddling. LED lights have been added to the stone at the threshold of the arcade, and the games in the arcade are turned on with a light switch.
---
Project designed by Long Island interior design studio Annette Jaffe Interiors. They serve Long Island including the Hamptons, as well as NYC, the tri-state area, and Boca Raton, FL.
For more about Annette Jaffe Interiors, click here:
https://annettejaffeinteriors.com/
To learn more about this project, click here:
https://annettejaffeinteriors.com/basement-entertainment-renovation-long-island/
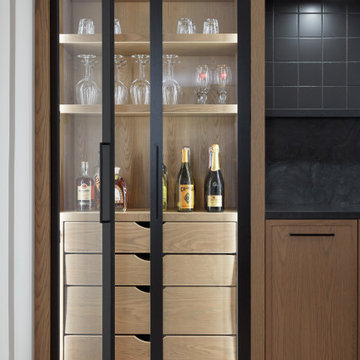
These impressive tall cabinets, featuring sleek black frames and glass inserts on each side, provide a harmonious balance in the design. Stylish white oak open shelving and drawers, complete with integrated radius top-edge pulls, offer both functional storage and elegant display options. All are enhanced with integrated lighting that gently illuminates the stored items.
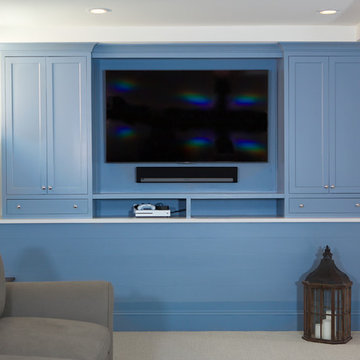
This remodeled basement encompasses true style and flares of excellence with blue cabinets and entertainment center. The space becomes the perfect place for children to play and the perfect retreat for visitors to relax and unwind. Subway tiles line the shower and the built in shelf features smaller darker tiles for a statement of interest. The kitchen features a small sink, drink refrigerator and a seamless counter to backsplash transition.
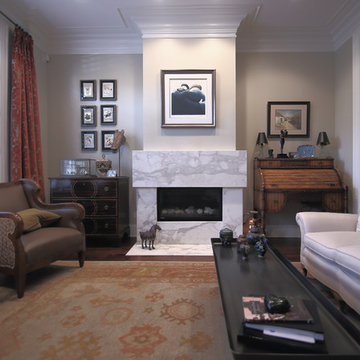
На фото: подземный подвал среднего размера в современном стиле с серыми стенами, темным паркетным полом и коричневым полом без камина
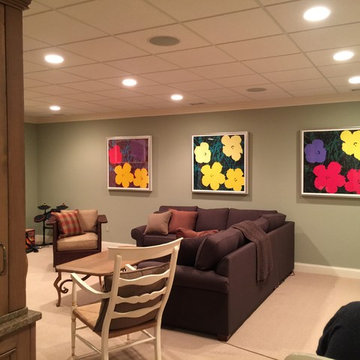
Who doesn't love a great Forrest Scott Deal. This past weeks installation is of a group of 3 Silkscreens (after) Andy Warhol's "Flowers"
Auction Estimate for the 1970 Original Signed Silkscreens - $25,000-$45,000.
Forrest Scott Price for these Unsigned Silkscreens - printed in 2016 - $ 350.00 each
Who doesn't love Michael trying to hide from the camera? #whereswaldo

Свежая идея для дизайна: подвал среднего размера в современном стиле с выходом наружу, белыми стенами, ковровым покрытием, стандартным камином, фасадом камина из камня и бежевым полом - отличное фото интерьера
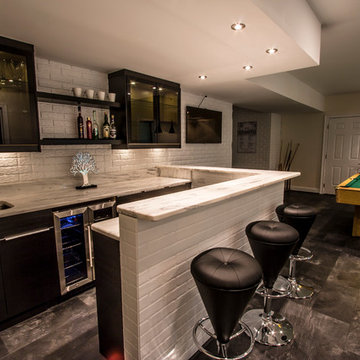
Свежая идея для дизайна: подвал среднего размера в современном стиле с выходом наружу, белыми стенами и серым полом без камина - отличное фото интерьера
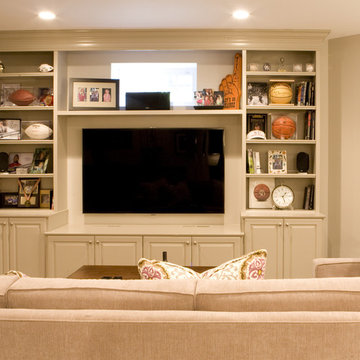
Photography by Nick Daunys
Источник вдохновения для домашнего уюта: подземный подвал среднего размера в современном стиле с белыми стенами без камина
Источник вдохновения для домашнего уюта: подземный подвал среднего размера в современном стиле с белыми стенами без камина
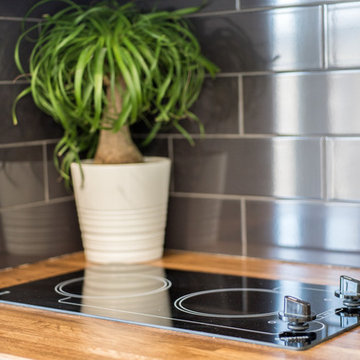
A contemporary walk out basement in Mississauga, designed and built by Wilde North Interiors. Includes an open plan main space with multi fold doors that close off to create a bedroom or open up for parties. Also includes a compact 3 pc washroom and stand out black kitchenette completely kitted with sleek cook top, microwave, dish washer and more.
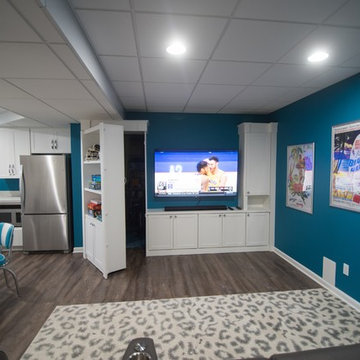
Flooring: Windsong Oak Vinyl Plank
Paint: SW6776 Blue Nile flat
На фото: подвал среднего размера в современном стиле с синими стенами, полом из винила и коричневым полом с
На фото: подвал среднего размера в современном стиле с синими стенами, полом из винила и коричневым полом с
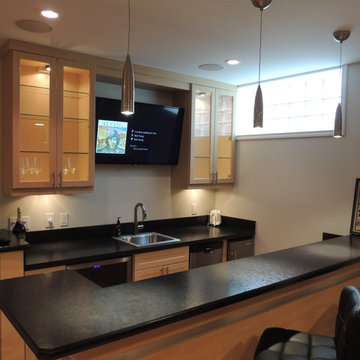
Пример оригинального дизайна: подвал среднего размера в современном стиле с наружными окнами, бежевыми стенами и светлым паркетным полом без камина
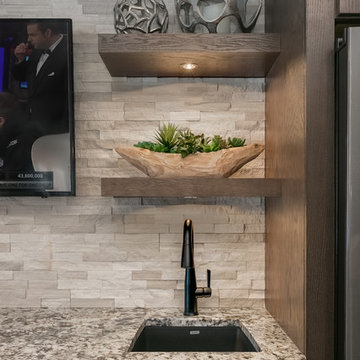
Пример оригинального дизайна: подвал среднего размера в современном стиле с выходом наружу, бежевыми стенами и коричневым полом
Подвал среднего размера в современном стиле – фото дизайна интерьера
8