Большой подвал в стиле модернизм – фото дизайна интерьера
Сортировать:
Бюджет
Сортировать:Популярное за сегодня
1 - 20 из 1 908 фото
1 из 3

Basement game room focused on retro style games, slot machines, pool table. Owners wanted an open feel with a little more industrial and modern appeal, therefore we left the ceiling unfinished. The floors are an epoxy type finish that allows for high traffic usage, easy clean up and no need to replace carpet in the long term.
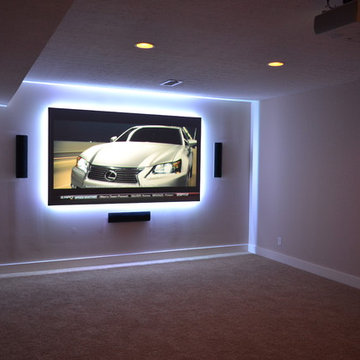
We love these LED-lit screens! This client found us on houzz because he saw a previous installation that we had done with this screen.
We went out and performed a consultation to see what all this client was wanting. After the proposal was agreed upon, we began ordering product and pre-wired the basement. Product listing is as follows...
110" Screen Innovations Black Diamond Zero Edge Screen w/ Ambiance Kit
Epson America Home Cinema 8350
Center Speaker - Definitive Technology Mythos XTR-50
Front Speakers - Definitive Technology Mythos XTR-40
Surround & Surround Back Speakers - Definitive Technology Mythos XTR-20BP
Subwoofer - Sunfire SDS8
Receiver - Denon North America AVR-X2000
Remote - Universal Remote Control, Inc. MX-780 & MRF-260 with URC RF Dimmers
All of the components are in the back closet controlled with a RF remote. All lighting is controlled with the universal remote as well!
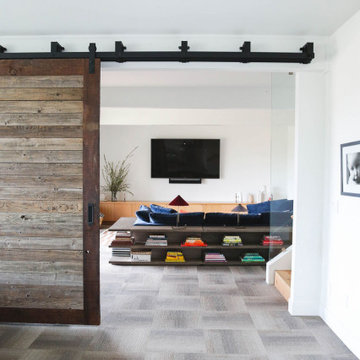
Пример оригинального дизайна: большой подвал в стиле модернизм с белыми стенами, ковровым покрытием и серым полом без камина

In this Basement, we created a place to relax, entertain, and ultimately create memories in this glam, elegant, with a rustic twist vibe space. The Cambria Luxury Series countertop makes a statement and sets the tone. A white background intersected with bold, translucent black and charcoal veins with muted light gray spatter and cross veins dispersed throughout. We created three intimate areas to entertain without feeling separated as a whole.
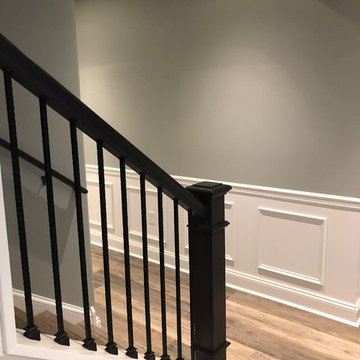
Basement Bar Dream Realized! Enter this cozy entertainment space by the downstairs landing with updated neutral paint colors and light wood-style vinyl flooring.
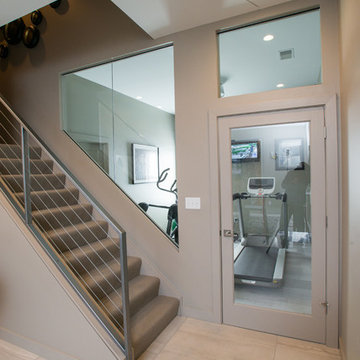
Gary Yon
Пример оригинального дизайна: большой подвал в стиле модернизм с выходом наружу, бежевыми стенами и бежевым полом
Пример оригинального дизайна: большой подвал в стиле модернизм с выходом наружу, бежевыми стенами и бежевым полом
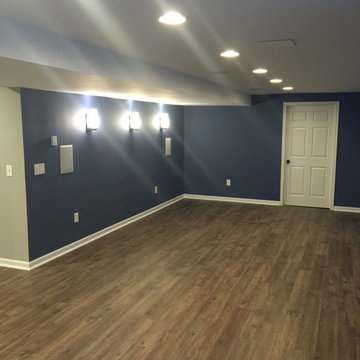
Wet bar in a basement remodel, with a chalkboard and recessed lighting
Источник вдохновения для домашнего уюта: большой, подземный подвал в стиле модернизм с синими стенами и паркетным полом среднего тона без камина
Источник вдохновения для домашнего уюта: большой, подземный подвал в стиле модернизм с синими стенами и паркетным полом среднего тона без камина

Стильный дизайн: большой подвал в стиле модернизм с наружными окнами, серыми стенами, полом из ламината, стандартным камином, фасадом камина из плитки и бежевым полом - последний тренд
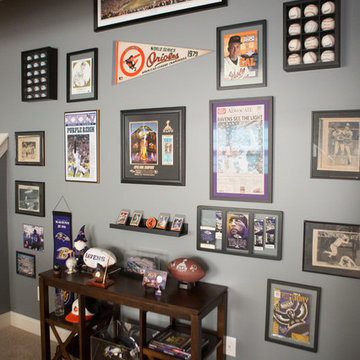
This basement will take your breath away with all the different textures, colors, gadgets, and custom features it houses. Designed as part man cave, part entertainment room, this space was designed to be functional and aesthetically impressive.
Photographer: Southern Love Studio
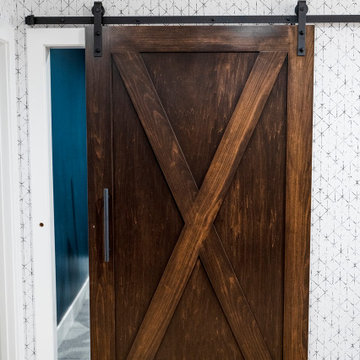
На фото: большой подвал в стиле модернизм с наружными окнами, домашним кинотеатром, черными стенами, полом из винила и обоями на стенах
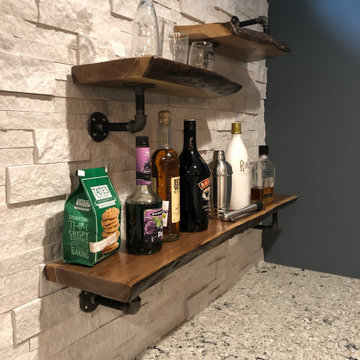
Источник вдохновения для домашнего уюта: большой подвал в стиле модернизм с наружными окнами, черными стенами, полом из винила и коричневым полом без камина
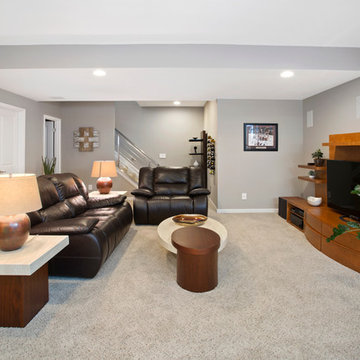
Greg Grupenhof Photography
На фото: подземный, большой подвал в стиле модернизм с серыми стенами и ковровым покрытием с
На фото: подземный, большой подвал в стиле модернизм с серыми стенами и ковровым покрытием с
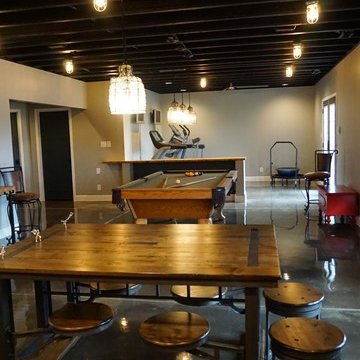
Self
Источник вдохновения для домашнего уюта: большой подвал в стиле модернизм с выходом наружу, серыми стенами и бетонным полом
Источник вдохновения для домашнего уюта: большой подвал в стиле модернизм с выходом наружу, серыми стенами и бетонным полом
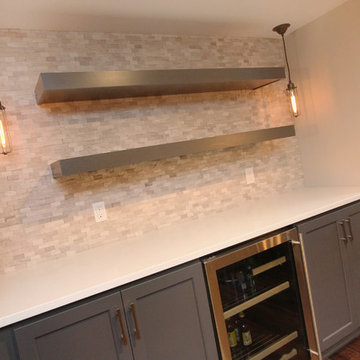
This family’s basement had become a catch-all space and was sorely underutilized. Although it was spacious, the current layout wasn’t working. The homeowners wanted to transform this space from closed and dreary to open and inviting.
Specific requirements of the design included:
- Opening up the area to create an awesome family hang out space game room for kids and adults
- A bar and eating area
- A theater room that the parents could enjoy without disturbing the kids at night
- An industrial design aesthetic
The transformation of this basement is amazing. Walls were opened to create flow between the game room, eating space and theater rooms. One end of a staircase was closed off, enabling the soundproofing of the theater.
A light neutral palette and gorgeous lighting fixtures make you forget that you are in the basement. Unique materials such as galvanized piping, corrugated metal and cool light fixtures give the space an industrial feel.
Now, this basement functions as the great family hang out space the homeowners envisioned.
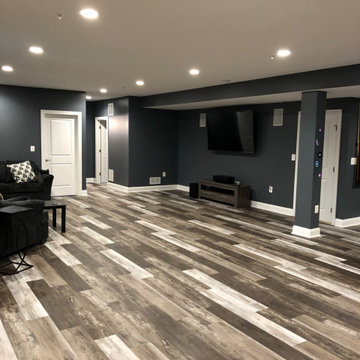
Пример оригинального дизайна: большой подвал в стиле модернизм с наружными окнами, черными стенами, полом из винила и коричневым полом без камина
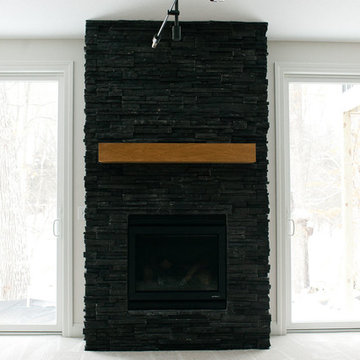
Melissa Oholendt
На фото: большой подвал в стиле модернизм с выходом наружу, белыми стенами, ковровым покрытием, стандартным камином, фасадом камина из камня и белым полом с
На фото: большой подвал в стиле модернизм с выходом наружу, белыми стенами, ковровым покрытием, стандартным камином, фасадом камина из камня и белым полом с
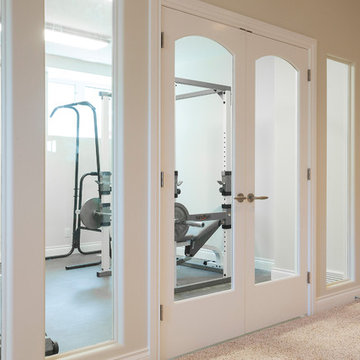
The home owners wanted a place to entertain, play and workout in their 3000 square foot basement. They added a completely soundproofed media room, a large restaurant-like wet bar, glass enclosed workout area, kids play/game space, great room, two bedrooms, two bathrooms, storage room and an office.
The overall modern esthetic and colour scheme is bright and fresh with rich charcoal accent woodwork and cabinets. 9’ ceilings and custom made 7’ doors throughout add to the overall luxurious yet comfortable feel of the basement.
The area below the stairs is a child’s dream hideaway with a small crawl-thru entry access, toy drawers and lighted reading cove.
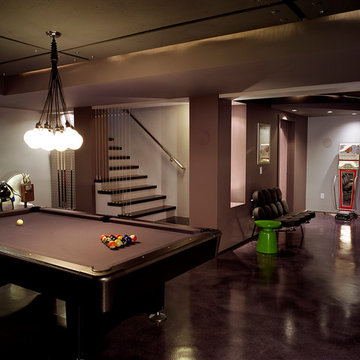
Tom Watson Photography
Стильный дизайн: большой, подземный подвал в стиле модернизм с серым полом, серыми стенами и бетонным полом - последний тренд
Стильный дизайн: большой, подземный подвал в стиле модернизм с серым полом, серыми стенами и бетонным полом - последний тренд

На фото: большой подвал в стиле модернизм с наружными окнами, серыми стенами, ковровым покрытием, горизонтальным камином и бежевым полом с
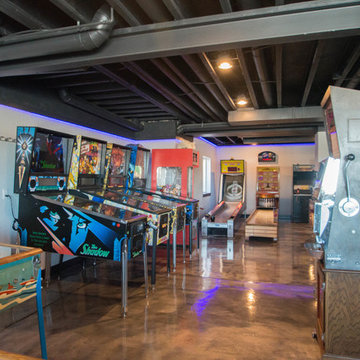
Basement game room focused on retro style games, slot machines, pool table. Owners wanted an open feel with a little more industrial and modern appeal, therefore we left the ceiling unfinished. The floors are an epoxy type finish that allows for high traffic usage, easy clean up and no need to replace carpet in the long term.
Большой подвал в стиле модернизм – фото дизайна интерьера
1