Подвал в стиле модернизм с белыми стенами – фото дизайна интерьера
Сортировать:
Бюджет
Сортировать:Популярное за сегодня
1 - 20 из 980 фото
1 из 3
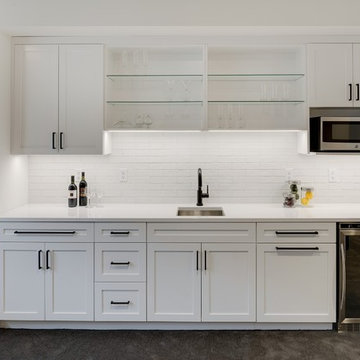
Свежая идея для дизайна: большой подвал в стиле модернизм с белыми стенами и серым полом - отличное фото интерьера
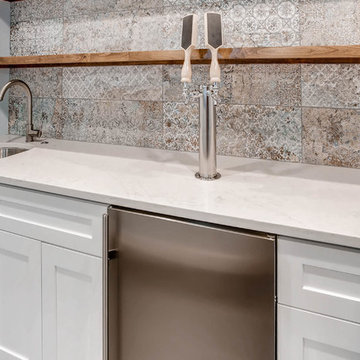
This basement features a custom-built wet bar with stunning backsplash & duel beer tap. A secret bookshelf door leads you to a finished back room. Custom shelving and wood work provide a unique look and feel within the space.

На фото: подземный подвал среднего размера в стиле модернизм с белыми стенами, темным паркетным полом, стандартным камином, фасадом камина из штукатурки и разноцветным полом
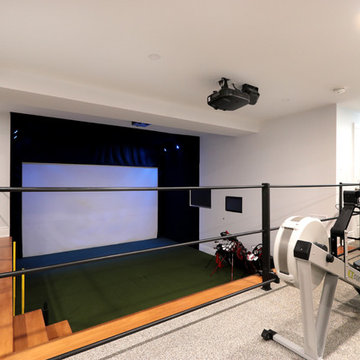
На фото: большой подвал в стиле модернизм с наружными окнами, белыми стенами, ковровым покрытием и разноцветным полом с
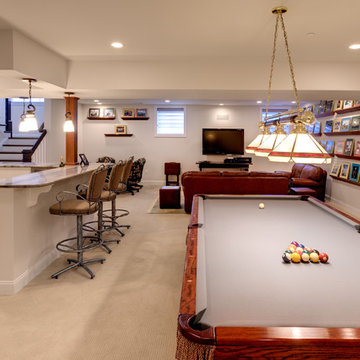
На фото: подвал среднего размера в стиле модернизм с белыми стенами и ковровым покрытием без камина

This LVP driftwood-inspired design balances overcast grey hues with subtle taupes. A smooth, calming style with a neutral undertone that works with all types of decor.The Modin Rigid luxury vinyl plank flooring collection is the new standard in resilient flooring. Modin Rigid offers true embossed-in-register texture, creating a surface that is convincing to the eye and to the touch; a low sheen level to ensure a natural look that wears well over time; four-sided enhanced bevels to more accurately emulate the look of real wood floors; wider and longer waterproof planks; an industry-leading wear layer; and a pre-attached underlayment.
The Modin Rigid luxury vinyl plank flooring collection is the new standard in resilient flooring. Modin Rigid offers true embossed-in-register texture, creating a surface that is convincing to the eye and to the touch; a low sheen level to ensure a natural look that wears well over time; four-sided enhanced bevels to more accurately emulate the look of real wood floors; wider and longer waterproof planks; an industry-leading wear layer; and a pre-attached underlayment.

We really enjoyed consulting and designing this basement project design and I’m very pleased with how it turned out! We did a complimenting color scheme between the wall and base cabinets by using a grey for the base and white for the wall. We did black handle pulls for all the cabinets to bring the two colors together. We went with a white oak style for the floor to really bring the light through the entire basement. This helps carry the light through the space which is always a good idea when you don’t have many windows to play with. For the backsplash we chose a glossy textured/wavy subway tile to add some depth and texture to the kitchens character.I really enjoyed consulting this basement project design and I’m very pleased with how it turned out! We did a complimenting color scheme between the wall and base cabinets by using a grey for the base and white for the wall. We did black handle pulls for all the cabinets to bring the two colors together. We went with a white oak style for the floor to really bring the light through the entire basement. This helps carry the light through the space which is always a good idea when you don’t have many windows to play with. For the backsplash we chose a glossy textured/wavy subway tile to add some depth and texture to the kitchens character.I really enjoyed consulting this basement project design and I’m very pleased with how it turned out! We did a complimenting color scheme between the wall and base cabinets by using a grey for the base and white for the wall. We did black handle pulls for all the cabinets to bring the two colors together. We went with a white oak style for the floor to really bring the light through the entire basement. This helps carry the light through the space which is always a good idea when you don’t have many windows to play with. For the backsplash we chose a glossy textured/wavy subway tile to add some depth and texture to the kitchens character.I really enjoyed consulting this basement project design and I’m very pleased with how it turned out! We did a complimenting color scheme between the wall and base cabinets by using a grey for the base and white for the wall. We did black handle pulls for all the cabinets to bring the two colors together. We went with a white oak style for the floor to really bring the light through the entire basement. This helps carry the light through the space which is always a good idea when you don’t have many windows to play with. For the backsplash we chose a glossy textured/wavy subway tile to add some depth and texture to the kitchens character.

Modern geometric black and white tile wall adds dimension and contemporary energy to the snack and beverage bar.
Photos: Jody Kmetz
Стильный дизайн: подземный, большой подвал в стиле модернизм с домашним баром, белыми стенами, ковровым покрытием, серым полом, балками на потолке и панелями на части стены - последний тренд
Стильный дизайн: подземный, большой подвал в стиле модернизм с домашним баром, белыми стенами, ковровым покрытием, серым полом, балками на потолке и панелями на части стены - последний тренд

На фото: подвал в стиле модернизм с выходом наружу, белыми стенами, полом из ламината, печью-буржуйкой и фасадом камина из кирпича с

The ceiling height in the basement is 12 feet. The bedroom is flooded with natural light thanks to the massive floor to ceiling all glass french door, leading to a spacious below grade patio. The escape ladder and railing are all made from stainless steel.

Dallas & Harris Photography
Пример оригинального дизайна: большой подвал в стиле модернизм с домашним баром, белыми стенами, темным паркетным полом, стандартным камином, фасадом камина из штукатурки, коричневым полом и выходом наружу
Пример оригинального дизайна: большой подвал в стиле модернизм с домашним баром, белыми стенами, темным паркетным полом, стандартным камином, фасадом камина из штукатурки, коричневым полом и выходом наружу

Lower level great room with Corrugated perforated metal ceiling
Photo by:Jeffrey Edward Tryon
На фото: огромный подвал в стиле модернизм с выходом наружу, белыми стенами, ковровым покрытием и коричневым полом без камина с
На фото: огромный подвал в стиле модернизм с выходом наружу, белыми стенами, ковровым покрытием и коричневым полом без камина с
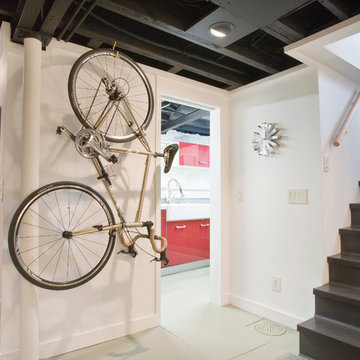
2008 Cincinnati Magazine Interior Design Award
Photography: Mike Bresnen
На фото: подземный подвал в стиле модернизм с белыми стенами и серым полом
На фото: подземный подвал в стиле модернизм с белыми стенами и серым полом

Идея дизайна: подвал в стиле модернизм с выходом наружу, белыми стенами, горизонтальным камином, фасадом камина из вагонки и стенами из вагонки

New lower level wet bar complete with glass backsplash, floating shelving with built-in backlighting, built-in microwave, beveral cooler, 18" dishwasher, wine storage, tile flooring, carpet, lighting, etc.

Свежая идея для дизайна: подземный подвал среднего размера в стиле модернизм с белыми стенами, бетонным полом, стандартным камином, фасадом камина из плитки и серым полом - отличное фото интерьера

Источник вдохновения для домашнего уюта: большой подвал в стиле модернизм с выходом наружу, белыми стенами, полом из винила, горизонтальным камином, фасадом камина из дерева и коричневым полом

We converted this unfinished basement into a hip adult hangout for sipping wine, watching a movie and playing a few games.
Свежая идея для дизайна: большой подвал в стиле модернизм с выходом наружу, домашним баром, белыми стенами, горизонтальным камином, фасадом камина из металла и серым полом - отличное фото интерьера
Свежая идея для дизайна: большой подвал в стиле модернизм с выходом наружу, домашним баром, белыми стенами, горизонтальным камином, фасадом камина из металла и серым полом - отличное фото интерьера
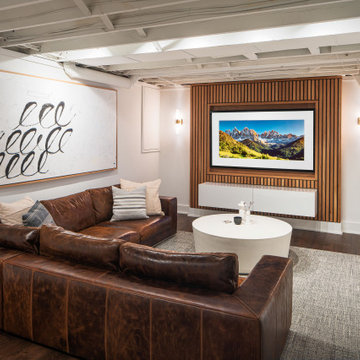
Идея дизайна: подземный подвал среднего размера в стиле модернизм с домашним кинотеатром, белыми стенами, полом из винила, коричневым полом и деревянными стенами
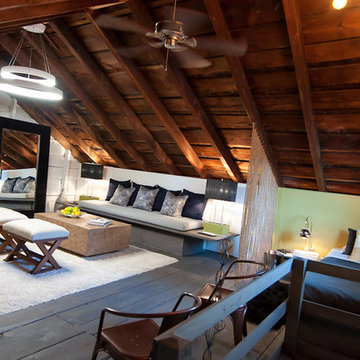
We took this attic space and turned it into a modern, fun and cozy living and sleeping space. Built in sofa and bed along with custom cushion and throw pillows. Tables added to each piece. Beautiful area rug on painted flooring to warm the space up. Custom design, built and upholstered benches. Modern coffee table with metal blinds on windows. Hanging lights along with side lights to soften the space for a cozier look.
Подвал в стиле модернизм с белыми стенами – фото дизайна интерьера
1