Подвал в стиле рустика с белыми стенами – фото дизайна интерьера
Сортировать:
Бюджет
Сортировать:Популярное за сегодня
1 - 20 из 236 фото
1 из 3

Пример оригинального дизайна: большой подвал в стиле рустика с выходом наружу, белыми стенами, бетонным полом, стандартным камином, фасадом камина из плитки и серым полом

Идея дизайна: большой подвал в стиле рустика с выходом наружу, белыми стенами, паркетным полом среднего тона, стандартным камином, фасадом камина из металла и коричневым полом
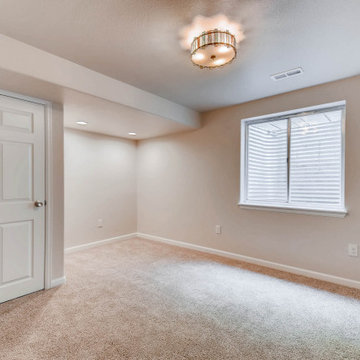
Small basement finish with rustic wood wall.
На фото: маленький подвал в стиле рустика с наружными окнами, белыми стенами, ковровым покрытием и бежевым полом для на участке и в саду
На фото: маленький подвал в стиле рустика с наружными окнами, белыми стенами, ковровым покрытием и бежевым полом для на участке и в саду

На фото: большой подвал в стиле рустика с выходом наружу, белыми стенами, темным паркетным полом, стандартным камином и фасадом камина из камня с
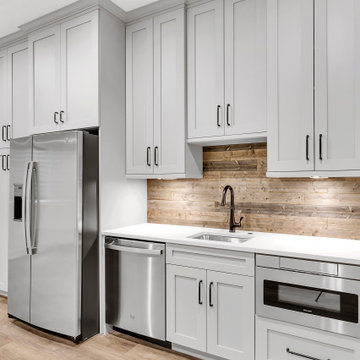
Basement kitchenette
Идея дизайна: подземный подвал среднего размера в стиле рустика с игровой комнатой, белыми стенами, полом из винила и бежевым полом
Идея дизайна: подземный подвал среднего размера в стиле рустика с игровой комнатой, белыми стенами, полом из винила и бежевым полом
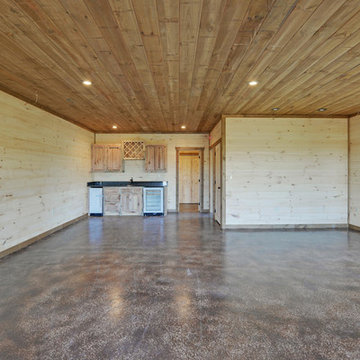
Full finished basement with like finishes that the upstairs level had. 2 walls are daylight walls and have ingress and egress for code. Large dounble windonw
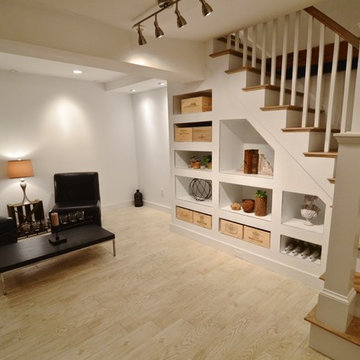
Stone Fireplace: Greenwich Gray Ledgestone
CityLight Homes project
For more visit: http://www.stoneyard.com/flippingboston
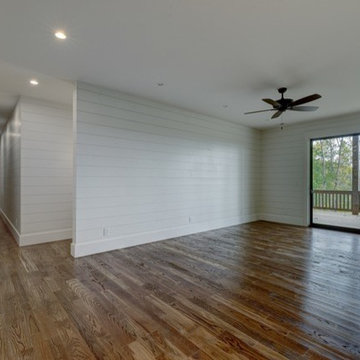
Источник вдохновения для домашнего уюта: большой подвал в стиле рустика с выходом наружу, белыми стенами, паркетным полом среднего тона и коричневым полом без камина
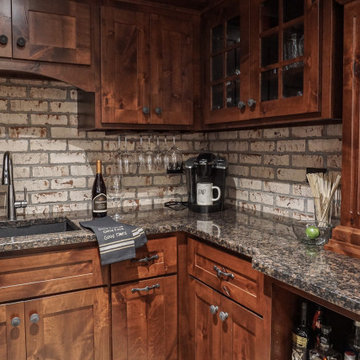
На фото: маленький подвал в стиле рустика с выходом наружу, домашним баром, белыми стенами, светлым паркетным полом, двусторонним камином, фасадом камина из кирпича, серым полом и кирпичными стенами для на участке и в саду с
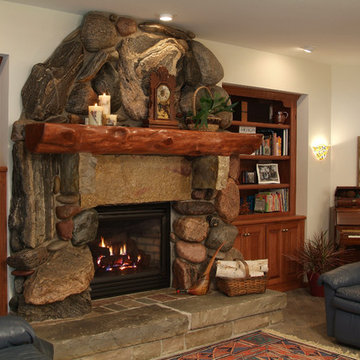
Walk out lower level family room gas fireplace with custom massive rock surround and log mantel. This lower level has a barn wood stamped concrete floor which runs from the family space into the kitchen and sunroom.
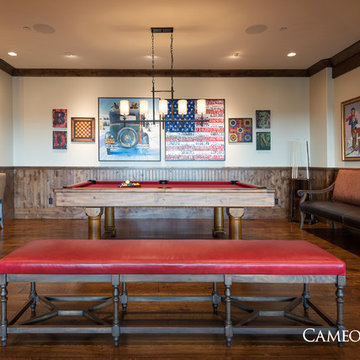
Basement Living Area in Park City, Utah by Park City Home Builder, Cameo Homes Inc. This home was featured in the 2016 Park City Area Showcase of Homes.
www.cameohomesinc.com
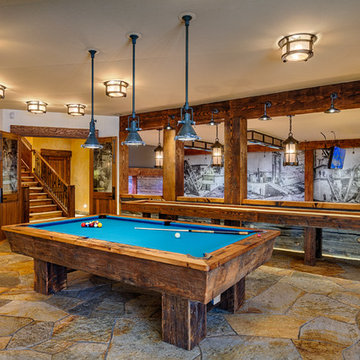
Building Relationships
Стильный дизайн: подвал в стиле рустика с белыми стенами и разноцветным полом - последний тренд
Стильный дизайн: подвал в стиле рустика с белыми стенами и разноцветным полом - последний тренд
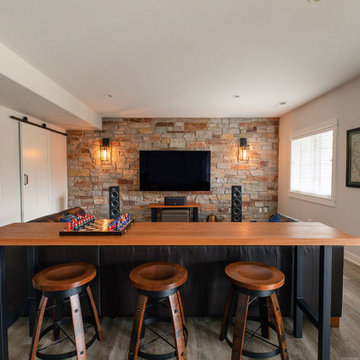
Creating warmth and character as well as a striking focal point in the room, both the TV wall and beverage center bar wall were designed with the Halquist Stone in a Maple Bluff color. New Provenza Uptown Chic waterproof Luxury Vinyl Plank flooring was used throughout the space to make the space appear larger and clean. And, we hid the electronics behind a classic sliding barn-style wood door with matching oil-rubbed bronze hardware finishes.
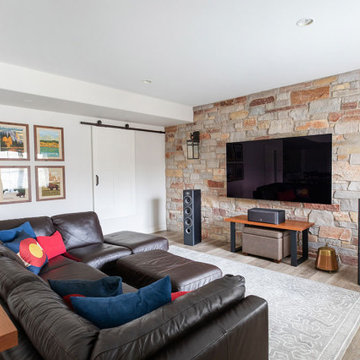
Creating warmth and character as well as a striking focal point in the room, both the TV wall and beverage center bar wall were designed with the Halquist Stone in a Maple Bluff color. New Provenza Uptown Chic waterproof Luxury Vinyl Plank flooring was used throughout the space to make the space appear larger and clean. And, we hid the electronics behind a classic sliding barn-style wood door with matching oil-rubbed bronze hardware finishes.
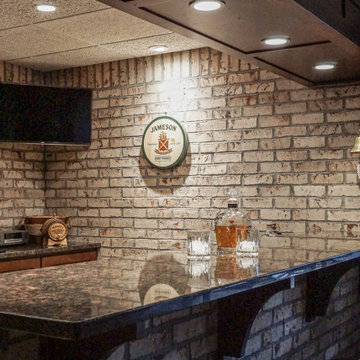
Идея дизайна: маленький подвал в стиле рустика с выходом наружу, домашним баром, белыми стенами, светлым паркетным полом, двусторонним камином, фасадом камина из кирпича, серым полом и кирпичными стенами для на участке и в саду

This rustic-inspired basement includes an entertainment area, two bars, and a gaming area. The renovation created a bathroom and guest room from the original office and exercise room. To create the rustic design the renovation used different naturally textured finishes, such as Coretec hard pine flooring, wood-look porcelain tile, wrapped support beams, walnut cabinetry, natural stone backsplashes, and fireplace surround,

Пример оригинального дизайна: подземный подвал среднего размера в стиле рустика с белыми стенами, паркетным полом среднего тона и коричневым полом
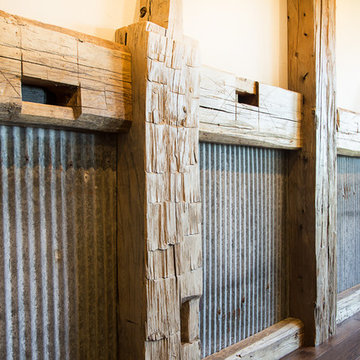
На фото: большой подвал в стиле рустика с выходом наружу, белыми стенами, темным паркетным полом и стандартным камином
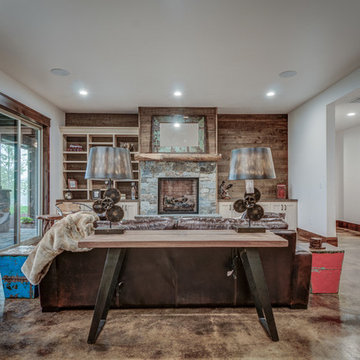
Arne Loren
Идея дизайна: подвал среднего размера в стиле рустика с выходом наружу, белыми стенами, бетонным полом, стандартным камином и фасадом камина из камня
Идея дизайна: подвал среднего размера в стиле рустика с выходом наружу, белыми стенами, бетонным полом, стандартным камином и фасадом камина из камня
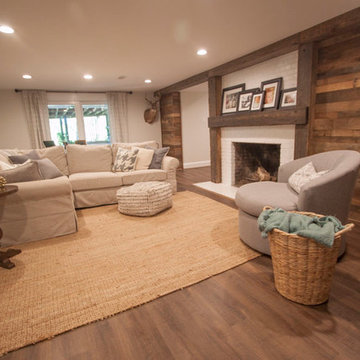
На фото: большой подвал в стиле рустика с наружными окнами, паркетным полом среднего тона, стандартным камином, фасадом камина из кирпича, коричневым полом и белыми стенами с
Подвал в стиле рустика с белыми стенами – фото дизайна интерьера
1