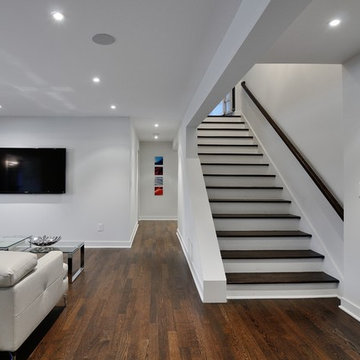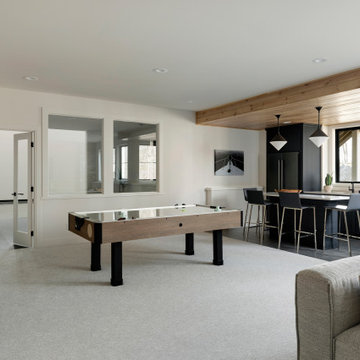Белый подвал в стиле модернизм – фото дизайна интерьера
Сортировать:
Бюджет
Сортировать:Популярное за сегодня
1 - 20 из 1 475 фото
1 из 3

10" Select White Oak Plank with a custom stain & finish. Solid White Oak Stair Treads & Risers.
Photography by: The Bowman Group
На фото: большой подвал в стиле модернизм с выходом наружу, белыми стенами и светлым паркетным полом
На фото: большой подвал в стиле модернизм с выходом наружу, белыми стенами и светлым паркетным полом

Our clients had significant damage to their finished basement from a city sewer line break at the street. Once mitigation and sanitation were complete, we worked with our clients to maximized the space by relocating the powder room and wet bar cabinetry and opening up the main living area. The basement now functions as a much wished for exercise area and hang out lounge. The wood shelves, concrete floors and barn door give the basement a modern feel. We are proud to continue to give this client a great renovation experience.
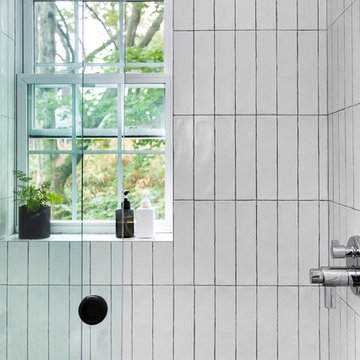
Glass-enclosed shower with vertically-stacked white subway tile.
Стильный дизайн: подвал в стиле модернизм - последний тренд
Стильный дизайн: подвал в стиле модернизм - последний тренд
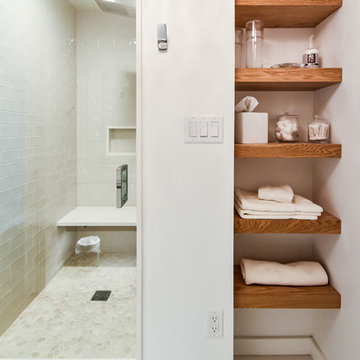
Gardner/Fox renovated this Gladwyne home's water damaged basement to create a modern entertaining area, as well as a guest suite. Construction included a custom wet bar with paneled dishwater and beverage refrigerator, two full bathrooms, built-in wall storage, and a guest bedroom.
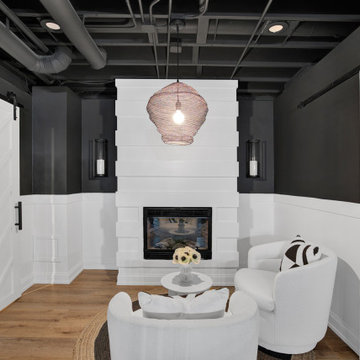
In this Basement, we created a place to relax, entertain, and ultimately create memories in this glam, elegant, with a rustic twist vibe space. The Cambria Luxury Series countertop makes a statement and sets the tone. A white background intersected with bold, translucent black and charcoal veins with muted light gray spatter and cross veins dispersed throughout. We created three intimate areas to entertain without feeling separated as a whole.
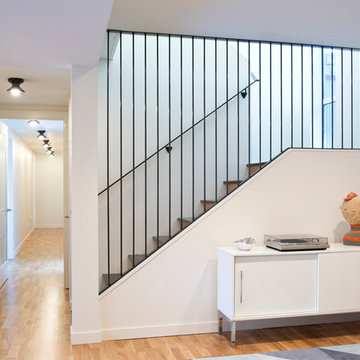
Пример оригинального дизайна: подвал в стиле модернизм с белыми стенами и паркетным полом среднего тона без камина

This LVP driftwood-inspired design balances overcast grey hues with subtle taupes. A smooth, calming style with a neutral undertone that works with all types of decor. The Modin Rigid luxury vinyl plank flooring collection is the new standard in resilient flooring. Modin Rigid offers true embossed-in-register texture, creating a surface that is convincing to the eye and to the touch; a low sheen level to ensure a natural look that wears well over time; four-sided enhanced bevels to more accurately emulate the look of real wood floors; wider and longer waterproof planks; an industry-leading wear layer; and a pre-attached underlayment.
The Modin Rigid luxury vinyl plank flooring collection is the new standard in resilient flooring. Modin Rigid offers true embossed-in-register texture, creating a surface that is convincing to the eye and to the touch; a low sheen level to ensure a natural look that wears well over time; four-sided enhanced bevels to more accurately emulate the look of real wood floors; wider and longer waterproof planks; an industry-leading wear layer; and a pre-attached underlayment.
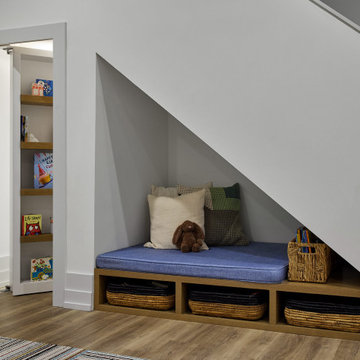
Tucked under the staircase in the recreation room, we designed a reading nook with custom wood cubbies and a large cushion where the kids can curl up with a book. Behind the nook, there was still a ton of space under the stairs, and we decided to create a hidden playspace for the kids.

Derek Sergison
Пример оригинального дизайна: подземный, маленький подвал в стиле модернизм с белыми стенами, бетонным полом и серым полом без камина для на участке и в саду
Пример оригинального дизайна: подземный, маленький подвал в стиле модернизм с белыми стенами, бетонным полом и серым полом без камина для на участке и в саду
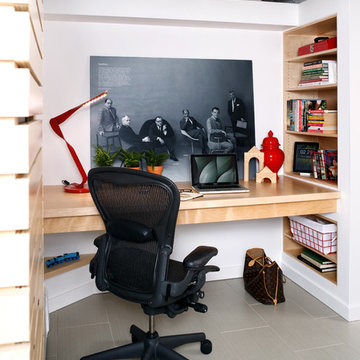
Built-in desk in new basement
Источник вдохновения для домашнего уюта: подвал в стиле модернизм с серым полом
Источник вдохновения для домашнего уюта: подвал в стиле модернизм с серым полом
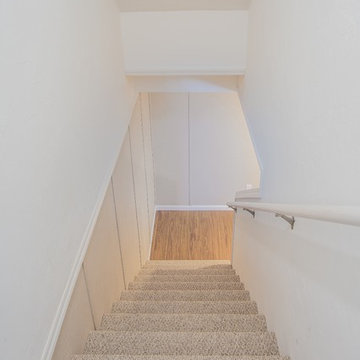
Finished basement stairway
Пример оригинального дизайна: большой подвал в стиле модернизм с выходом наружу, бежевыми стенами и серым полом без камина
Пример оригинального дизайна: большой подвал в стиле модернизм с выходом наружу, бежевыми стенами и серым полом без камина
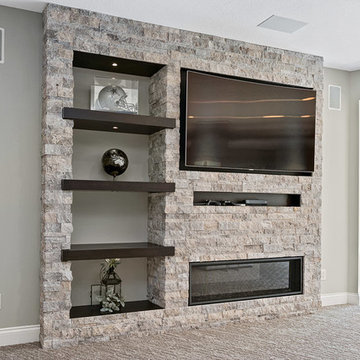
На фото: подвал среднего размера в стиле модернизм с выходом наружу, серыми стенами, фасадом камина из камня и белым полом без камина
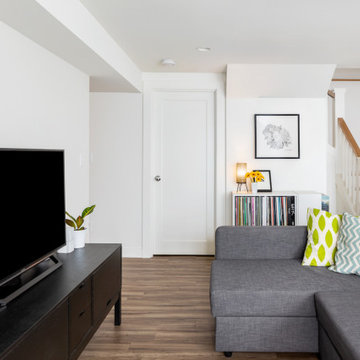
There is a trend in Seattle to make better use of the space you already have and we have worked on a number of projects in recent years where owners are capturing their existing unfinished basements and turning them into modern, warm space that is a true addition to their home. The owners of this home in Ballard wanted to transform their partly finished basement and garage into fully finished and often used space in their home. To begin we looked at moving the narrow and steep existing stairway to a grand new stair in the center of the home, using an unused space in the existing piano room.
The basement was fully finished to create a new master bedroom retreat for the owners with a walk-in closet. The bathroom and laundry room were both updated with new finishes and fixtures. Small spaces were carved out for an office cubby room for her and a music studio space for him. Then the former garage was transformed into a light filled flex space for family projects. We installed Evoke LVT flooring throughout the lower level so this space feels warm yet will hold up to everyday life for this creative family.
Model Remodel was the general contractor on this remodel project and made the planning and construction of this project run smoothly, as always. The owners are thrilled with the transformation to their home.
Contractor: Model Remodel
Photography: Cindy Apple Photography
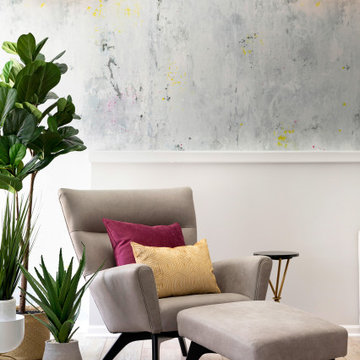
The clients lower level was in need of a bright and fresh perspective, with a twist of inspiration from a recent stay in Amsterdam. The previous space was dark, cold, somewhat rustic and featured a fireplace that too up way to much of the space. They wanted a new space where their teenagers could hang out with their friends and where family nights could be filled with colorful expression.
The pops of color are purposeful and not overwhelming, allowing your eye to travel around the room and take in all of the visual interest. A colorful rug and wallpaper mural were the jumping off point for colorful accessories. The fireplace tile adds a soft modern, yet artistic twist.
Check out the before photos for a true look at what was changed in the space.
Photography by Spacecrafting Photography
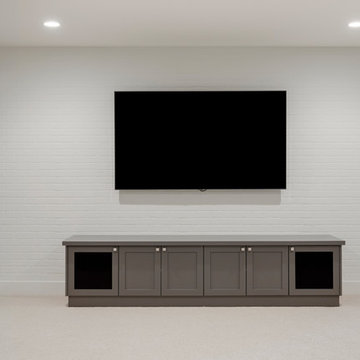
Media wall.
Пример оригинального дизайна: большой подвал в стиле модернизм с белыми стенами, ковровым покрытием и бежевым полом
Пример оригинального дизайна: большой подвал в стиле модернизм с белыми стенами, ковровым покрытием и бежевым полом
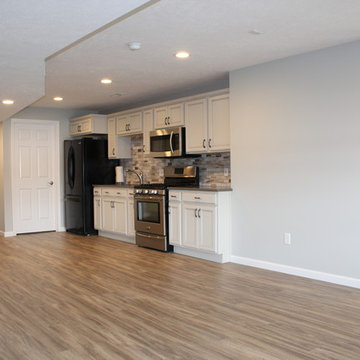
For this lake house in Three Rivers we completely remodeled the walk-out basement, making sure it was handicap accessible. Prior to remodeling, this basement was a completely open and unfinished space. There was a small kitchenette and no bathroom. We designed this basement to include a large, open family room, a kitchen, a bedroom, a bathroom (and a mechanical room)! We laid carpet in most of the family area (Anything Goes by ShawMark – Castle Wall) and the rest of the flooring was Homecrest Cascade WPC Vinyl Flooring (Elkhorn Oak). Both the family room and kitchen area were remodeled to include plenty of cabinet/storage space - Homecrest Cabinetry Maple Cabinets (Jordan Door Style – Sand Dollar with Brownstone Glaze). The countertops were Vicostone Quartz (Smokey) with a Stainless Steel Undermount Sink and Kohler Forte Kitchen Sink. The bathroom included an accessible corner shower.
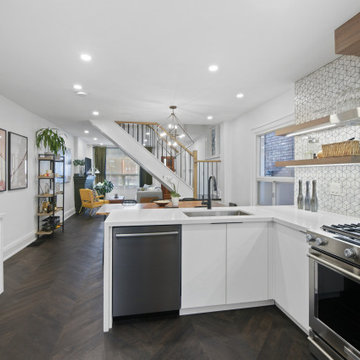
Свежая идея для дизайна: подвал среднего размера в стиле модернизм - отличное фото интерьера
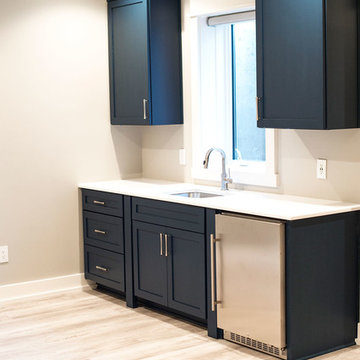
HouseWurks
Location: Zionsville, IN, USA
I discovered this dilapidated house built in 1880 in downtown Zionsville. A fire left the house beyond repair and I decided to tear it down and rebuild. After much thought and discussion, my original idea to build a cottage style home progressed into a more modern design. The windows allow beautiful natural light into the home and stay tuned as we continue to update this project with interior photos as they become completed.
Белый подвал в стиле модернизм – фото дизайна интерьера
1
