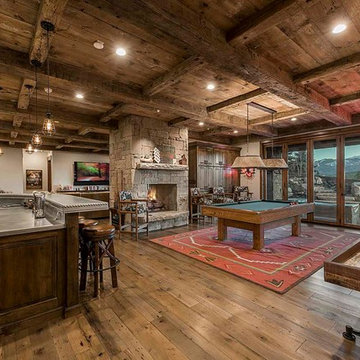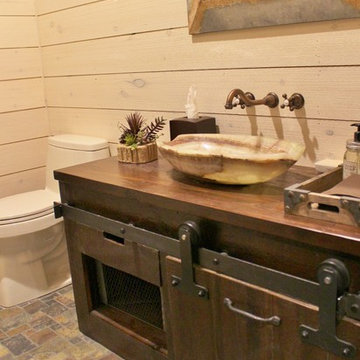Подвал в стиле рустика – фото дизайна интерьера
Сортировать:
Бюджет
Сортировать:Популярное за сегодня
81 - 100 из 5 529 фото
1 из 2
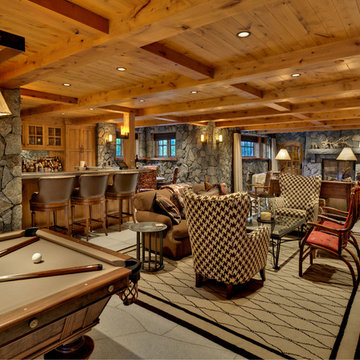
Vance Fox
Пример оригинального дизайна: большой подвал в стиле рустика с стандартным камином и фасадом камина из камня
Пример оригинального дизайна: большой подвал в стиле рустика с стандартным камином и фасадом камина из камня
Find the right local pro for your project

CHC Creative Remodeling
Идея дизайна: подземный подвал в стиле рустика с темным паркетным полом без камина
Идея дизайна: подземный подвал в стиле рустика с темным паркетным полом без камина
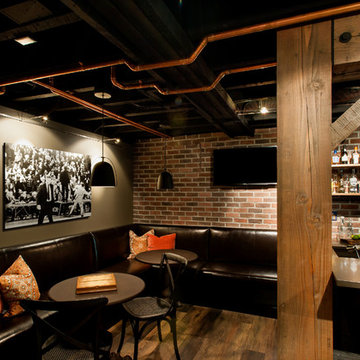
Пример оригинального дизайна: большой подвал в стиле рустика с наружными окнами, бежевыми стенами и темным паркетным полом
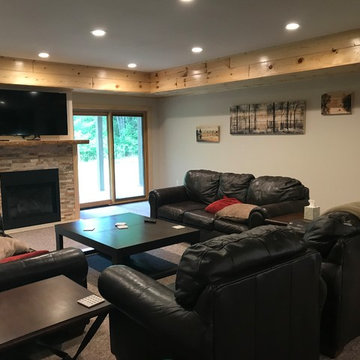
Designed by Brittany Gormanson.
Work performed by Goodwin Construction (Nekoosa, WI).
Photos provided by Client; used with permission.
Пример оригинального дизайна: подвал в стиле рустика с выходом наружу, бежевыми стенами, ковровым покрытием, стандартным камином, фасадом камина из камня и коричневым полом
Пример оригинального дизайна: подвал в стиле рустика с выходом наружу, бежевыми стенами, ковровым покрытием, стандартным камином, фасадом камина из камня и коричневым полом
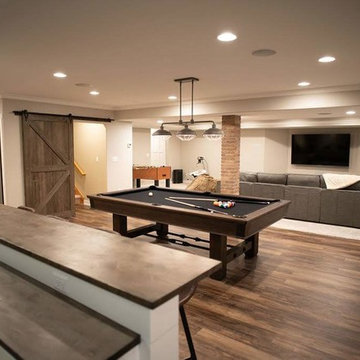
We cannot get enough of this basement renovation we completed in Franklin. This once an unfinished basement is now an amazing space to host guests and create new family memories. This basement is fully loaded with a large and cozy media room, rec area, top notch bar, bedroom, and full bath. The brick accents, shiplap in the bathroom, design details and decor really make the space look so polished!
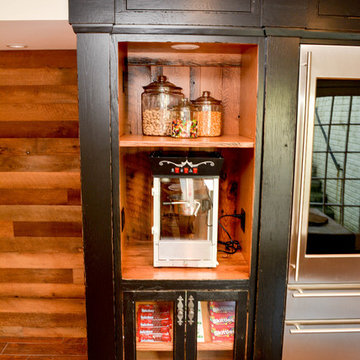
На фото: подвал среднего размера в стиле рустика с выходом наружу, бежевыми стенами, полом из керамической плитки, стандартным камином, фасадом камина из камня и коричневым полом с
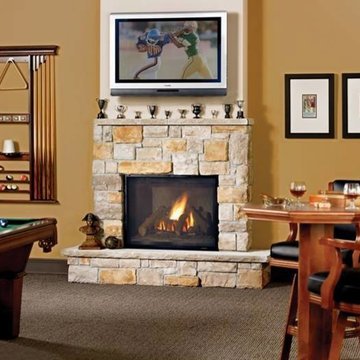
Rec-room fun
Идея дизайна: подземный, большой подвал в стиле рустика с бежевыми стенами, ковровым покрытием, стандартным камином, фасадом камина из камня и коричневым полом
Идея дизайна: подземный, большой подвал в стиле рустика с бежевыми стенами, ковровым покрытием, стандартным камином, фасадом камина из камня и коричневым полом
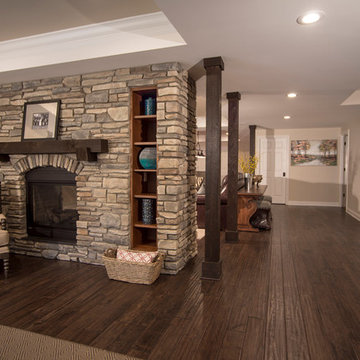
Spectacular Rustic/Modern Basement Renovation - The large unfinished basement of this beautiful custom home was transformed into a rustic family retreat. The new space has something for everyone and adds over 1800 sq. feet of living space with something for the whole family. The walkout basement has plenty of natural light and offers several places to gather, play games, or get away. A home office and full bathroom add function and convenience for the homeowners and their guests. A two-sided stone fireplace helps to define and divide the large room as well as to warm the atmosphere and the Michigan winter nights. The undeniable pinnacle of this remodel is the custom, old-world inspired bar made of massive timber beams and 100 year-old reclaimed barn wood that we were able to salvage from the iconic Milford Shutter Shop. The Barrel vaulted, tongue and groove ceiling add to the authentic look and feel the owners desired. Brookhaven, Knotty Alder cabinets and display shelving, black honed granite countertops, Black River Ledge cultured stone accents, custom Speake-easy door with wrought iron details, and glass pendant lighting with vintage Edison bulbs together send guests back in time to a rustic saloon of yesteryear. The high-tech additions of high-def. flat screen TV and recessed LED accent light are the hint that this is a contemporary project. This is truly a work of art! - Photography Michael Raffin MARS Photography

Basement Rec-room
На фото: подвал среднего размера в стиле рустика с выходом наружу, бежевыми стенами, бетонным полом и стандартным камином
На фото: подвал среднего размера в стиле рустика с выходом наружу, бежевыми стенами, бетонным полом и стандартным камином

На фото: большой подвал в стиле рустика с выходом наружу, белыми стенами, темным паркетным полом, стандартным камином и фасадом камина из камня с
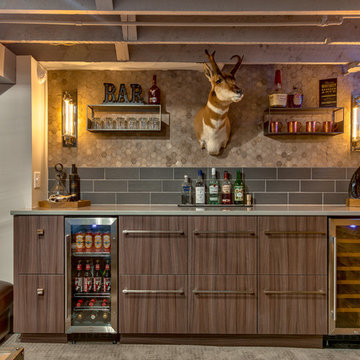
Amoura Productions
На фото: маленький подвал в стиле рустика с наружными окнами, серыми стенами и ковровым покрытием для на участке и в саду с
На фото: маленький подвал в стиле рустика с наружными окнами, серыми стенами и ковровым покрытием для на участке и в саду с

The design of this home was driven by the owners’ desire for a three-bedroom waterfront home that showcased the spectacular views and park-like setting. As nature lovers, they wanted their home to be organic, minimize any environmental impact on the sensitive site and embrace nature.
This unique home is sited on a high ridge with a 45° slope to the water on the right and a deep ravine on the left. The five-acre site is completely wooded and tree preservation was a major emphasis. Very few trees were removed and special care was taken to protect the trees and environment throughout the project. To further minimize disturbance, grades were not changed and the home was designed to take full advantage of the site’s natural topography. Oak from the home site was re-purposed for the mantle, powder room counter and select furniture.
The visually powerful twin pavilions were born from the need for level ground and parking on an otherwise challenging site. Fill dirt excavated from the main home provided the foundation. All structures are anchored with a natural stone base and exterior materials include timber framing, fir ceilings, shingle siding, a partial metal roof and corten steel walls. Stone, wood, metal and glass transition the exterior to the interior and large wood windows flood the home with light and showcase the setting. Interior finishes include reclaimed heart pine floors, Douglas fir trim, dry-stacked stone, rustic cherry cabinets and soapstone counters.
Exterior spaces include a timber-framed porch, stone patio with fire pit and commanding views of the Occoquan reservoir. A second porch overlooks the ravine and a breezeway connects the garage to the home.
Numerous energy-saving features have been incorporated, including LED lighting, on-demand gas water heating and special insulation. Smart technology helps manage and control the entire house.
Greg Hadley Photography
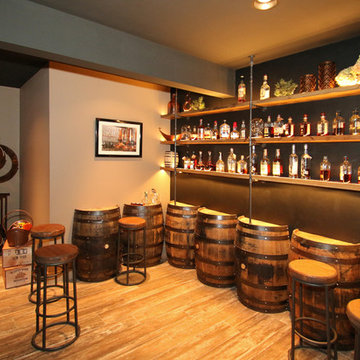
Hutzel
Свежая идея для дизайна: подземный, большой подвал в стиле рустика с серыми стенами и полом из керамогранита без камина - отличное фото интерьера
Свежая идея для дизайна: подземный, большой подвал в стиле рустика с серыми стенами и полом из керамогранита без камина - отличное фото интерьера
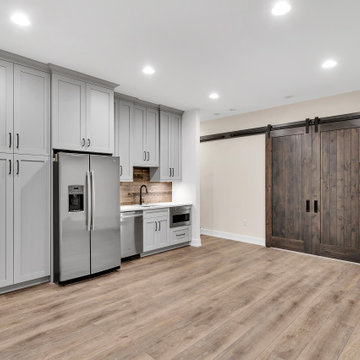
Basement wet bar
Пример оригинального дизайна: подземный, большой подвал в стиле рустика с игровой комнатой, белыми стенами, полом из винила и бежевым полом
Пример оригинального дизайна: подземный, большой подвал в стиле рустика с игровой комнатой, белыми стенами, полом из винила и бежевым полом

Friends and neighbors of an owner of Four Elements asked for help in redesigning certain elements of the interior of their newer home on the main floor and basement to better reflect their tastes and wants (contemporary on the main floor with a more cozy rustic feel in the basement). They wanted to update the look of their living room, hallway desk area, and stairway to the basement. They also wanted to create a 'Game of Thrones' themed media room, update the look of their entire basement living area, add a scotch bar/seating nook, and create a new gym with a glass wall. New fireplace areas were created upstairs and downstairs with new bulkheads, new tile & brick facades, along with custom cabinets. A beautiful stained shiplap ceiling was added to the living room. Custom wall paneling was installed to areas on the main floor, stairway, and basement. Wood beams and posts were milled & installed downstairs, and a custom castle-styled barn door was created for the entry into the new medieval styled media room. A gym was built with a glass wall facing the basement living area. Floating shelves with accent lighting were installed throughout - check out the scotch tasting nook! The entire home was also repainted with modern but warm colors. This project turned out beautiful!
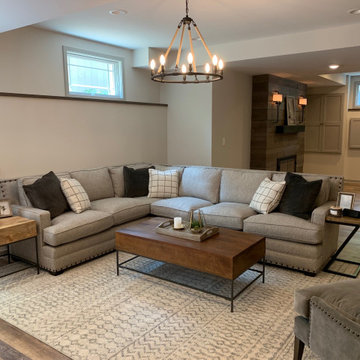
Beautiful warm and rustic basement rehab in charming Elmhurst, Illinois. Earthy elements of various natural woods are featured in the flooring, fireplace surround and furniture and adds a cozy welcoming feel to the space. Black and white vintage inspired tiles are found in the bathroom and kitchenette. A chic fireplace adds warmth and character.
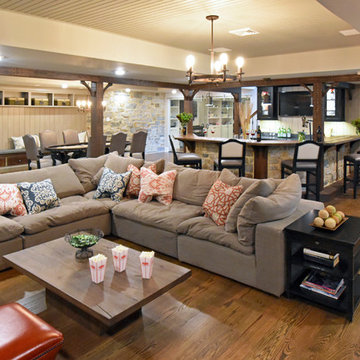
На фото: большой подвал в стиле рустика с выходом наружу, бежевыми стенами, паркетным полом среднего тона и коричневым полом с
Подвал в стиле рустика – фото дизайна интерьера
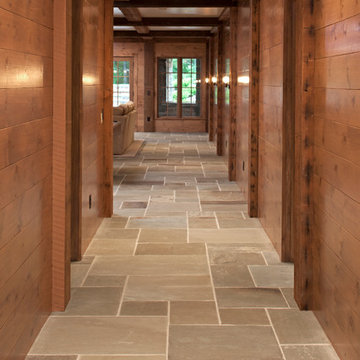
Builder: John Kraemer & Sons | Architect: TEA2 Architects | Interior Design: Marcia Morine | Photography: Landmark Photography
Стильный дизайн: подвал в стиле рустика с выходом наружу, коричневыми стенами и полом из сланца - последний тренд
Стильный дизайн: подвал в стиле рустика с выходом наружу, коричневыми стенами и полом из сланца - последний тренд
5
