Подвал в стиле рустика с стандартным камином – фото дизайна интерьера
Сортировать:
Бюджет
Сортировать:Популярное за сегодня
1 - 20 из 509 фото
1 из 3

Custom built in interment center with live edge black walnut top. Fitting with a 60" fireplace insert.
Идея дизайна: большой подвал в стиле рустика с домашним кинотеатром, синими стенами, полом из винила, стандартным камином, фасадом камина из дерева, серым полом и стенами из вагонки
Идея дизайна: большой подвал в стиле рустика с домашним кинотеатром, синими стенами, полом из винила, стандартным камином, фасадом камина из дерева, серым полом и стенами из вагонки

The layering of textures and materials in this spot makes my heart sing.
Источник вдохновения для домашнего уюта: большой подвал в стиле рустика с выходом наружу, домашним кинотеатром, серыми стенами, полом из винила, стандартным камином, фасадом камина из кирпича, коричневым полом, балками на потолке и деревянными стенами
Источник вдохновения для домашнего уюта: большой подвал в стиле рустика с выходом наружу, домашним кинотеатром, серыми стенами, полом из винила, стандартным камином, фасадом камина из кирпича, коричневым полом, балками на потолке и деревянными стенами

Пример оригинального дизайна: большой подвал в стиле рустика с выходом наружу, белыми стенами, бетонным полом, стандартным камином, фасадом камина из плитки и серым полом

Идея дизайна: большой подвал в стиле рустика с выходом наружу, белыми стенами, паркетным полом среднего тона, стандартным камином, фасадом камина из металла и коричневым полом
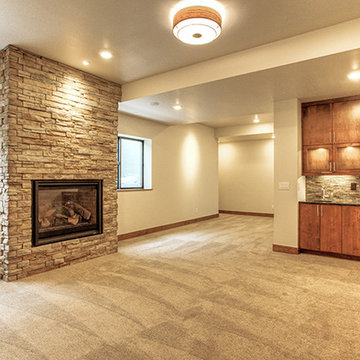
Пример оригинального дизайна: подвал среднего размера в стиле рустика с наружными окнами, бежевыми стенами, ковровым покрытием, стандартным камином и фасадом камина из камня
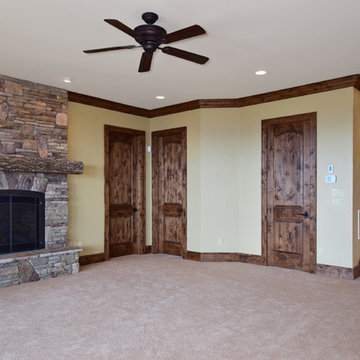
Photography by Todd Bush
Пример оригинального дизайна: большой подвал в стиле рустика с наружными окнами, бежевыми стенами, ковровым покрытием, стандартным камином и фасадом камина из камня
Пример оригинального дизайна: большой подвал в стиле рустика с наружными окнами, бежевыми стенами, ковровым покрытием, стандартным камином и фасадом камина из камня
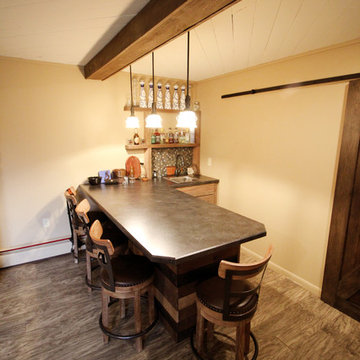
Идея дизайна: большой подвал в стиле рустика с наружными окнами, бежевыми стенами, полом из винила, стандартным камином, фасадом камина из камня и серым полом
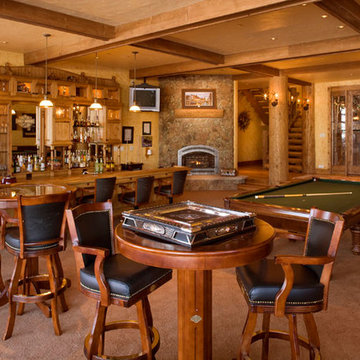
Источник вдохновения для домашнего уюта: большой подвал в стиле рустика с желтыми стенами, ковровым покрытием, стандартным камином, фасадом камина из камня и наружными окнами

На фото: большой подвал в стиле рустика с выходом наружу, белыми стенами, темным паркетным полом, стандартным камином и фасадом камина из камня с
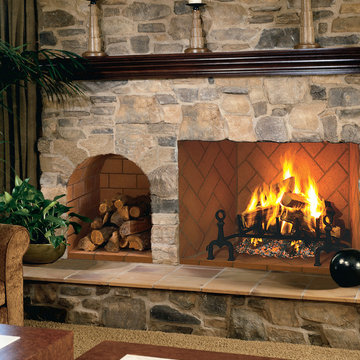
Источник вдохновения для домашнего уюта: подземный подвал в стиле рустика с ковровым покрытием, стандартным камином и фасадом камина из камня

A warm, inviting, and cozy family room and kitchenette. This entire space was remodeled, this is the kitchenette on the lower level looking into the family room. Walls are pine T&G, ceiling has split logs, uba tuba granite counter, stone fireplace with split log mantle
jakobskogheim.com

Picture Perfect Home
Пример оригинального дизайна: подвал среднего размера в стиле рустика с наружными окнами, серыми стенами, полом из винила, стандартным камином, фасадом камина из камня и коричневым полом
Пример оригинального дизайна: подвал среднего размера в стиле рустика с наружными окнами, серыми стенами, полом из винила, стандартным камином, фасадом камина из камня и коричневым полом
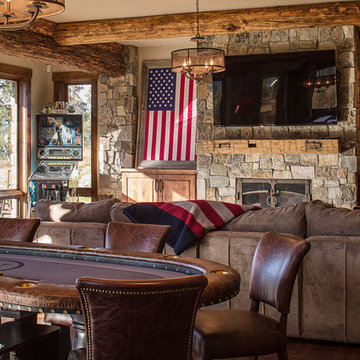
На фото: большой подвал в стиле рустика с выходом наружу, бежевыми стенами, темным паркетным полом, стандартным камином и фасадом камина из камня с
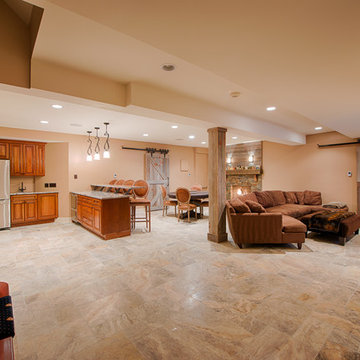
Paul Saini
На фото: подвал среднего размера в стиле рустика с бежевыми стенами, полом из керамической плитки, стандартным камином и фасадом камина из камня с
На фото: подвал среднего размера в стиле рустика с бежевыми стенами, полом из керамической плитки, стандартным камином и фасадом камина из камня с
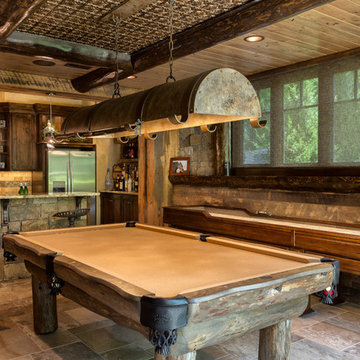
The mountains have never felt closer to eastern Kansas in this gorgeous, mountain-style custom home. Luxurious finishes, like faux painted walls and top-of-the-line fixtures and appliances, come together with countless custom-made details to create a home that is perfect for entertaining, relaxing, and raising a family. The exterior landscaping and beautiful secluded lot on wooded acreage really make this home feel like you're living in comfortable luxury in the middle of the Colorado Mountains.
Photos by Thompson Photography

Пример оригинального дизайна: подземный, большой подвал в стиле рустика с фасадом камина из камня, бежевыми стенами и стандартным камином
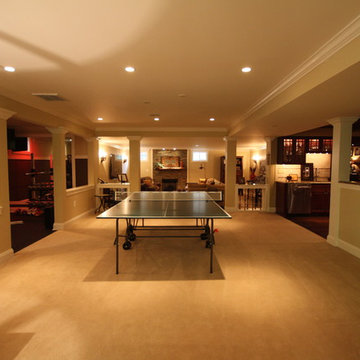
Visit Our State Of The Art Showrooms!
New Fairfax Location:
3891 Pickett Road #001
Fairfax, VA 22031
Leesburg Location:
12 Sycolin Rd SE,
Leesburg, VA 20175

Friends and neighbors of an owner of Four Elements asked for help in redesigning certain elements of the interior of their newer home on the main floor and basement to better reflect their tastes and wants (contemporary on the main floor with a more cozy rustic feel in the basement). They wanted to update the look of their living room, hallway desk area, and stairway to the basement. They also wanted to create a 'Game of Thrones' themed media room, update the look of their entire basement living area, add a scotch bar/seating nook, and create a new gym with a glass wall. New fireplace areas were created upstairs and downstairs with new bulkheads, new tile & brick facades, along with custom cabinets. A beautiful stained shiplap ceiling was added to the living room. Custom wall paneling was installed to areas on the main floor, stairway, and basement. Wood beams and posts were milled & installed downstairs, and a custom castle-styled barn door was created for the entry into the new medieval styled media room. A gym was built with a glass wall facing the basement living area. Floating shelves with accent lighting were installed throughout - check out the scotch tasting nook! The entire home was also repainted with modern but warm colors. This project turned out beautiful!
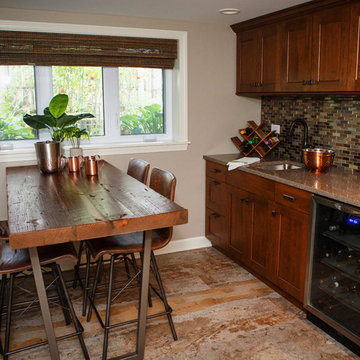
Источник вдохновения для домашнего уюта: подвал в стиле рустика с бежевыми стенами, стандартным камином и фасадом камина из камня
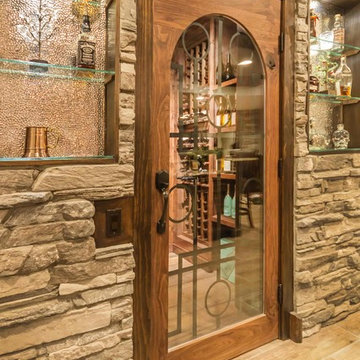
Свежая идея для дизайна: подземный, большой подвал в стиле рустика с бежевыми стенами, полом из керамической плитки, стандартным камином, фасадом камина из камня и серым полом - отличное фото интерьера
Подвал в стиле рустика с стандартным камином – фото дизайна интерьера
1