Подвал в классическом стиле с стандартным камином – фото дизайна интерьера
Сортировать:
Бюджет
Сортировать:Популярное за сегодня
1 - 20 из 1 436 фото
1 из 3

На фото: большой подвал в классическом стиле с выходом наружу, белыми стенами, стандартным камином, фасадом камина из металла, домашним баром, бежевым полом и полом из керамической плитки

This is a lovely finished basement that is elegant yet relaxed.
Wainscoting and great architectural mill work throughout the space add elegance to the room. The paneled "fireplace wall" add drama and anchor the area as a focal point .
This home was featured in Philadelphia Magazine August 2014 issue
RUDLOFF Custom Builders, is a residential construction company that connects with clients early in the design phase to ensure every detail of your project is captured just as you imagined. RUDLOFF Custom Builders will create the project of your dreams that is executed by on-site project managers and skilled craftsman, while creating lifetime client relationships that are build on trust and integrity.
We are a full service, certified remodeling company that covers all of the Philadelphia suburban area including West Chester, Gladwynne, Malvern, Wayne, Haverford and more.
As a 6 time Best of Houzz winner, we look forward to working with you on your next project.
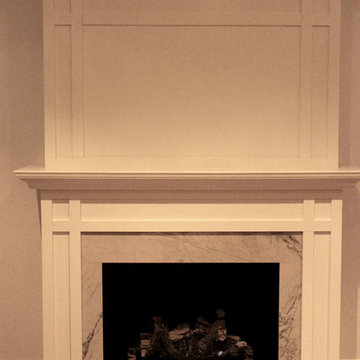
Свежая идея для дизайна: подвал в классическом стиле с наружными окнами, белыми стенами, темным паркетным полом, стандартным камином, фасадом камина из плитки и коричневым полом - отличное фото интерьера
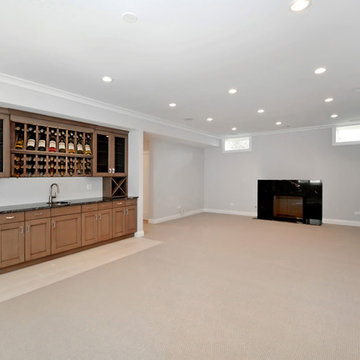
Пример оригинального дизайна: подвал среднего размера в классическом стиле с наружными окнами, серыми стенами, ковровым покрытием, стандартным камином, фасадом камина из камня и коричневым полом
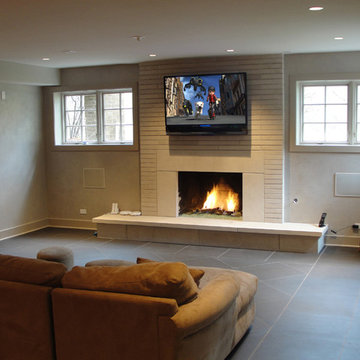
Пример оригинального дизайна: подвал среднего размера в классическом стиле с наружными окнами, бежевыми стенами, полом из керамической плитки, стандартным камином и фасадом камина из камня

Full basement finish, custom theater, cabinets, wine cellar
Идея дизайна: подвал среднего размера в классическом стиле с выходом наружу, серыми стенами, полом из керамической плитки, стандартным камином, фасадом камина из кирпича и коричневым полом
Идея дизайна: подвал среднего размера в классическом стиле с выходом наружу, серыми стенами, полом из керамической плитки, стандартным камином, фасадом камина из кирпича и коричневым полом
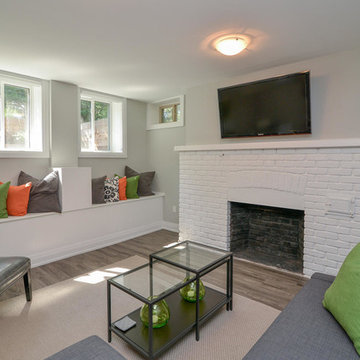
Идея дизайна: подвал среднего размера в классическом стиле с наружными окнами, серыми стенами, паркетным полом среднего тона, стандартным камином, фасадом камина из кирпича и серым полом
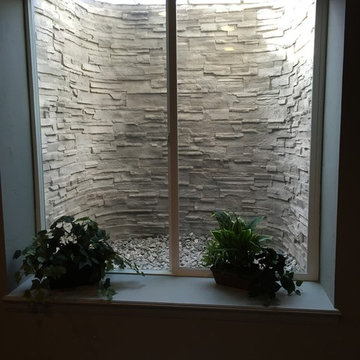
Источник вдохновения для домашнего уюта: подвал среднего размера в классическом стиле с бежевыми стенами, ковровым покрытием, стандартным камином и фасадом камина из камня

Источник вдохновения для домашнего уюта: огромный подвал в классическом стиле с выходом наружу, серыми стенами, светлым паркетным полом, стандартным камином и фасадом камина из кирпича
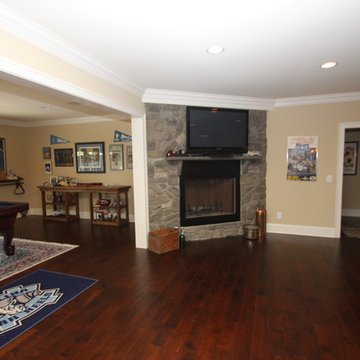
Jon Potter
На фото: подвал среднего размера в классическом стиле с темным паркетным полом, стандартным камином, фасадом камина из камня, выходом наружу, бежевыми стенами и коричневым полом
На фото: подвал среднего размера в классическом стиле с темным паркетным полом, стандартным камином, фасадом камина из камня, выходом наружу, бежевыми стенами и коричневым полом
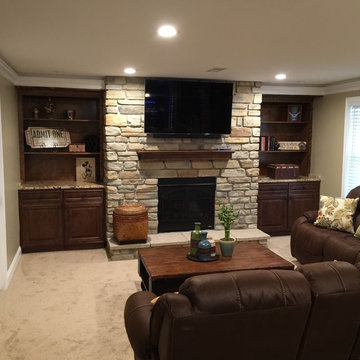
Direct vent fireplace with cultured stone surround.
Larry Otte
На фото: подвал среднего размера в классическом стиле с выходом наружу, бежевыми стенами, ковровым покрытием, стандартным камином и фасадом камина из камня с
На фото: подвал среднего размера в классическом стиле с выходом наружу, бежевыми стенами, ковровым покрытием, стандартным камином и фасадом камина из камня с

http://www.pickellbuilders.com. Photography by Linda Oyama Bryan. English Basement Family Room with Raised Hearth Stone Fireplace, distressed wood mantle and Beadboard Ceiling.

The TV area is nestled in a corner and features a beautiful custom built-in entertainment center complete with inset lighting and comfortable seating for watching your favorite movie or sports team.
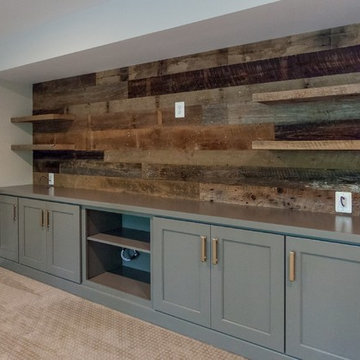
На фото: подвал в классическом стиле с выходом наружу, бежевыми стенами, ковровым покрытием, стандартным камином, фасадом камина из кирпича и бежевым полом с
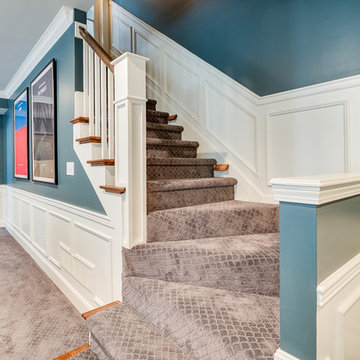
Our Covenant team recently finished a large basement complete with a kitchen, living room, fireplace, and full bathroom! The home owners are thrilled to have additional entertaining space for family and friends. Every details was meticulously thought out and executed to perfection. If you're in the market for a home remodel, please give us a call at (502) 797-4761.

Пример оригинального дизайна: огромный подвал в классическом стиле с наружными окнами, серыми стенами, паркетным полом среднего тона, стандартным камином, фасадом камина из кирпича, коричневым полом и игровой комнатой
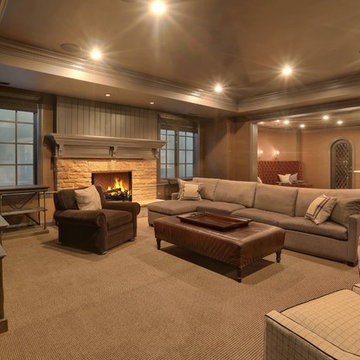
Basement living space with brown textured wallpaper, velvet seating, and a tray basement ceiling
Свежая идея для дизайна: подземный, огромный подвал в классическом стиле с фиолетовыми стенами, ковровым покрытием, стандартным камином и фасадом камина из камня - отличное фото интерьера
Свежая идея для дизайна: подземный, огромный подвал в классическом стиле с фиолетовыми стенами, ковровым покрытием, стандартным камином и фасадом камина из камня - отличное фото интерьера
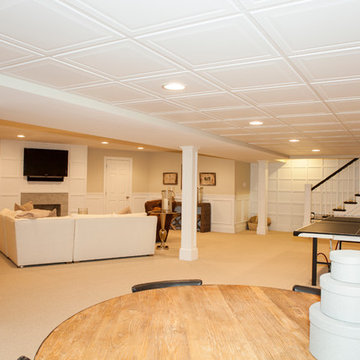
This dramatic open (door-less) entry to this finished basement works beautifully.
Though removing the "typical" basement door is unusual, it nevertheless works and adds another dimension to the home.
The dramatic paneled wall along the staircase creates visual excitement and helps introduce the mill work that's in the rest of this beautiful space.
Wainscoting and great architectural mill work add elegance while the "fireplace wall" anchors the area as the focal point within the room.
This home was featured in Philadelphia Magazine August 2014 issue
RUDLOFF Custom Builders, is a residential construction company that connects with clients early in the design phase to ensure every detail of your project is captured just as you imagined. RUDLOFF Custom Builders will create the project of your dreams that is executed by on-site project managers and skilled craftsman, while creating lifetime client relationships that are build on trust and integrity.
We are a full service, certified remodeling company that covers all of the Philadelphia suburban area including West Chester, Gladwynne, Malvern, Wayne, Haverford and more.
As a 6 time Best of Houzz winner, we look forward to working with you on your next project.
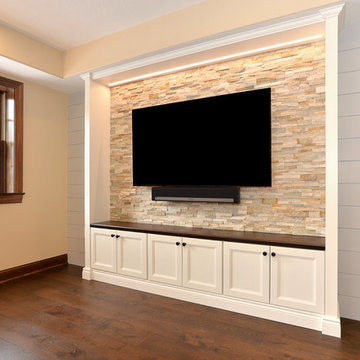
Идея дизайна: подвал среднего размера в классическом стиле с выходом наружу, белыми стенами, темным паркетным полом, стандартным камином, фасадом камина из камня и коричневым полом

No detail was missed in creating this elegant family basement. Features include stone fireplace with alder mantle, custom built ins, and custom site built redwood wine rack.
Подвал в классическом стиле с стандартным камином – фото дизайна интерьера
1