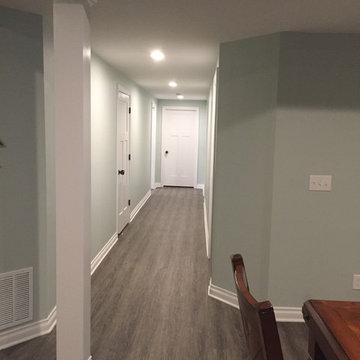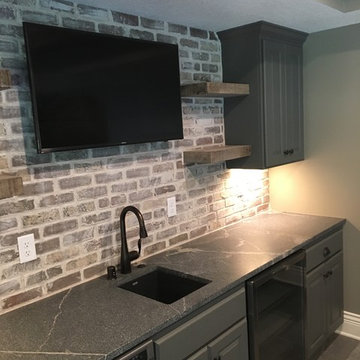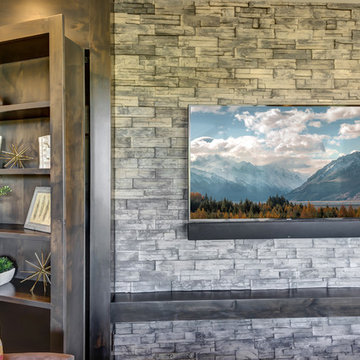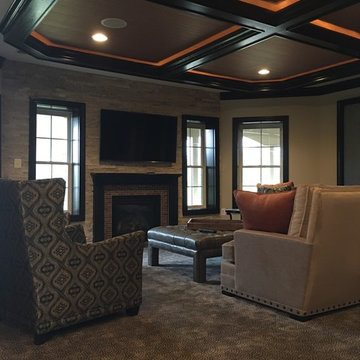Подвал в стиле рустика – фото дизайна интерьера
Сортировать:
Бюджет
Сортировать:Популярное за сегодня
121 - 140 из 5 529 фото
1 из 2
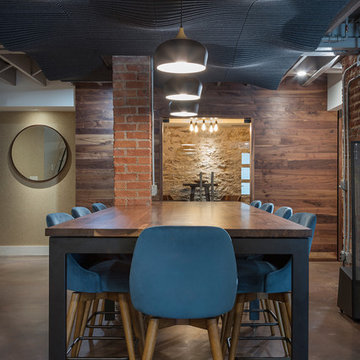
Bob Greenspan Photography
Источник вдохновения для домашнего уюта: подвал среднего размера в стиле рустика с выходом наружу, бетонным полом, печью-буржуйкой и коричневым полом
Источник вдохновения для домашнего уюта: подвал среднего размера в стиле рустика с выходом наружу, бетонным полом, печью-буржуйкой и коричневым полом
Find the right local pro for your project

Picture Perfect Home
Пример оригинального дизайна: подвал среднего размера в стиле рустика с наружными окнами, серыми стенами, полом из винила, стандартным камином, фасадом камина из камня и коричневым полом
Пример оригинального дизайна: подвал среднего размера в стиле рустика с наружными окнами, серыми стенами, полом из винила, стандартным камином, фасадом камина из камня и коричневым полом
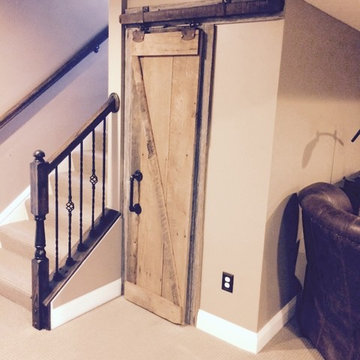
На фото: подземный, большой подвал в стиле рустика с коричневыми стенами, ковровым покрытием и коричневым полом без камина с
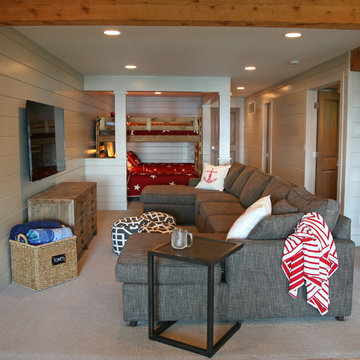
Open concept floorpan in relaxed wooded area of Lake Geneva,Wi Lower level features area for relaxation, television viewing and open Bunk Bed area. V-groove paneling horizontally lines the walls with recessed can lights and rustic beam.
Lowell Custom Homes, Lake Geneva, WI., Scott Lowell, Lowell Management Services, Inc.,
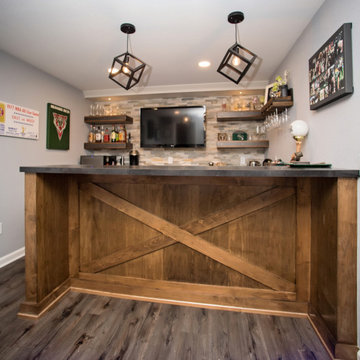
Rustic Sports Themed Basement Bar
На фото: подземный, маленький подвал в стиле рустика с серыми стенами, полом из ламината и серым полом для на участке и в саду
На фото: подземный, маленький подвал в стиле рустика с серыми стенами, полом из ламината и серым полом для на участке и в саду
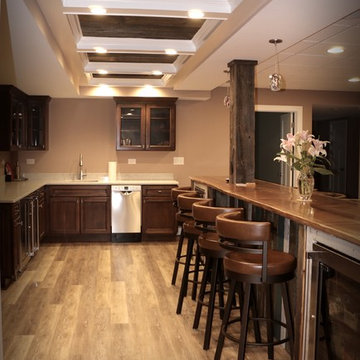
На фото: подземный, большой подвал в стиле рустика с бежевыми стенами и полом из винила
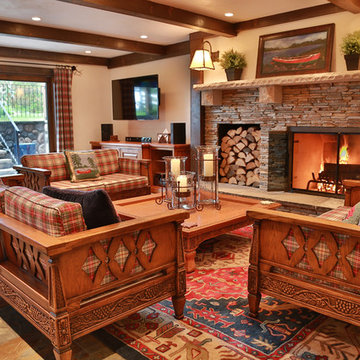
Источник вдохновения для домашнего уюта: большой подвал в стиле рустика с выходом наружу, бежевыми стенами, полом из сланца, стандартным камином и фасадом камина из камня
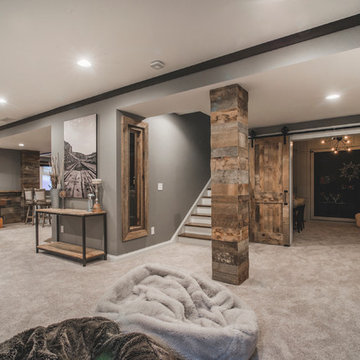
The window at the bottom of the stairs looks into the wine cellar. Photography displayed on the walls is by the homeowner.
Bradshaw Photography
Свежая идея для дизайна: большой подвал в стиле рустика с наружными окнами, серыми стенами, ковровым покрытием и серым полом - отличное фото интерьера
Свежая идея для дизайна: большой подвал в стиле рустика с наружными окнами, серыми стенами, ковровым покрытием и серым полом - отличное фото интерьера
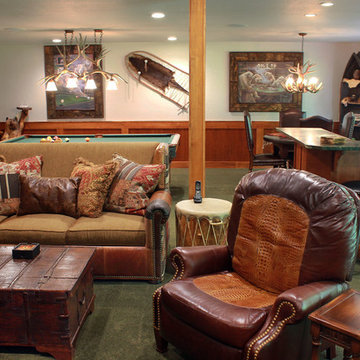
На фото: большой подвал в стиле рустика с выходом наружу, белыми стенами, ковровым покрытием, стандартным камином и фасадом камина из камня с
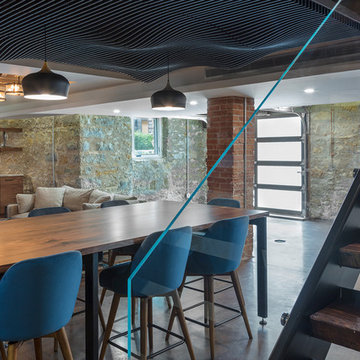
Bob Greenspan Photography
На фото: подвал среднего размера в стиле рустика с выходом наружу, бетонным полом, печью-буржуйкой и коричневым полом
На фото: подвал среднего размера в стиле рустика с выходом наружу, бетонным полом, печью-буржуйкой и коричневым полом
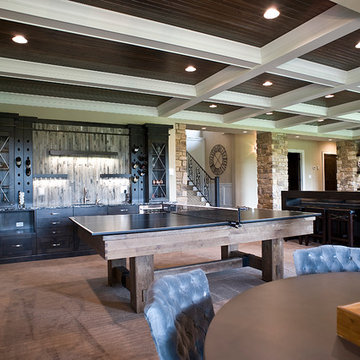
Builder- Jarrod Smart Construction
Interior Design- Designing Dreams by Ajay
Photography -Cypher Photography
Пример оригинального дизайна: большой подвал в стиле рустика с выходом наружу, бежевыми стенами и ковровым покрытием
Пример оригинального дизайна: большой подвал в стиле рустика с выходом наружу, бежевыми стенами и ковровым покрытием
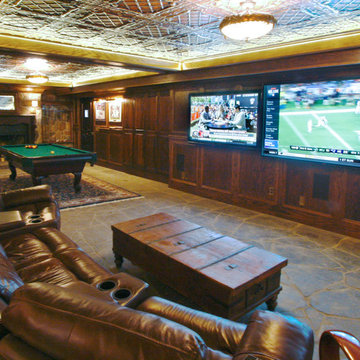
The goal of the client was to have a basement getaway like no other. In addition to their authentic Irish Pub (imported from Ireland) & classic billiard/poker area, they wanted a place that they to gather and watch multiple football games and the occasional movie in luxury while still keeping the pub atmosphere.
After meeting with the client, we designed a media retreat that met the homeowners expectations for a getaway that was easy to use and enhanced their decor.
We installed an 84" Ultra-HD 4K flat panel, flanked by 2 65" High Definition displays, each can display a different game and switch displays on the fly. The system is controlled by a Crestron Control system as well as the multiple zones of audio through-out the basement and the outside pool area. The Crestron is controlled by the client easily using an iPad with icon driven interface custom programmed by Georgia Home Theater.
This install was a success in meeting the clients wishes to have a relaxing area that was inviting and simple to use.
Jason Robinson @ 2014
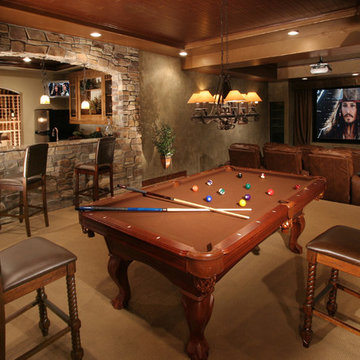
Источник вдохновения для домашнего уюта: большой подвал в стиле рустика с выходом наружу, коричневыми стенами и ковровым покрытием
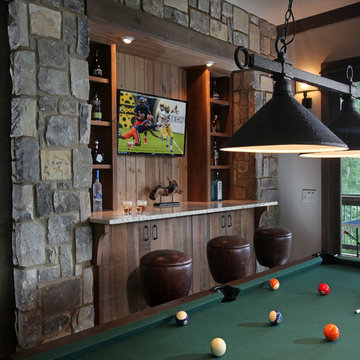
The game room built-in bar is made with rustic cherry wood with a matte finish. The stone walls with heavy timber lintel gives this space a rustic look. This is a perfect space to enjoy a game of pool while watching the game on TV. Modern Rustic Homes

Friends and neighbors of an owner of Four Elements asked for help in redesigning certain elements of the interior of their newer home on the main floor and basement to better reflect their tastes and wants (contemporary on the main floor with a more cozy rustic feel in the basement). They wanted to update the look of their living room, hallway desk area, and stairway to the basement. They also wanted to create a 'Game of Thrones' themed media room, update the look of their entire basement living area, add a scotch bar/seating nook, and create a new gym with a glass wall. New fireplace areas were created upstairs and downstairs with new bulkheads, new tile & brick facades, along with custom cabinets. A beautiful stained shiplap ceiling was added to the living room. Custom wall paneling was installed to areas on the main floor, stairway, and basement. Wood beams and posts were milled & installed downstairs, and a custom castle-styled barn door was created for the entry into the new medieval styled media room. A gym was built with a glass wall facing the basement living area. Floating shelves with accent lighting were installed throughout - check out the scotch tasting nook! The entire home was also repainted with modern but warm colors. This project turned out beautiful!
Подвал в стиле рустика – фото дизайна интерьера
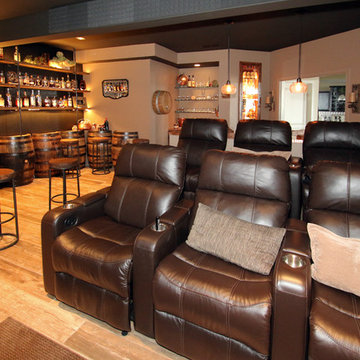
Hutzel
Свежая идея для дизайна: подземный, большой подвал в стиле рустика с серыми стенами и полом из керамогранита без камина - отличное фото интерьера
Свежая идея для дизайна: подземный, большой подвал в стиле рустика с серыми стенами и полом из керамогранита без камина - отличное фото интерьера
7
