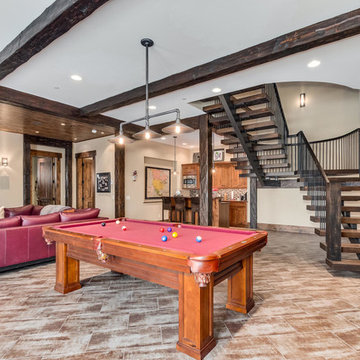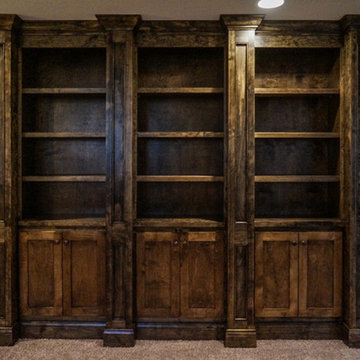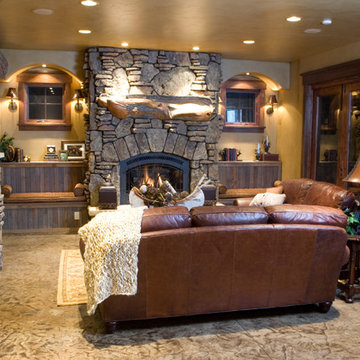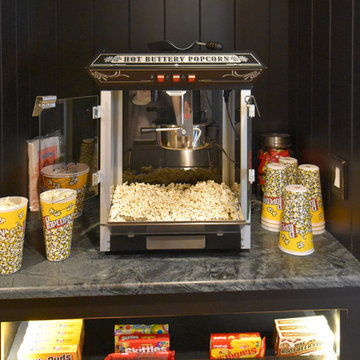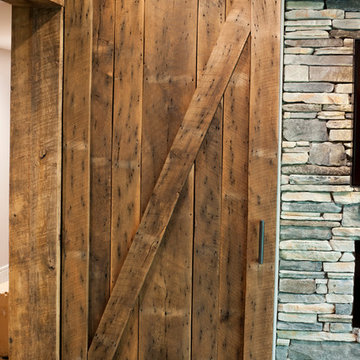Подвал в стиле рустика – фото дизайна интерьера
Сортировать:
Бюджет
Сортировать:Популярное за сегодня
201 - 220 из 5 523 фото
1 из 2
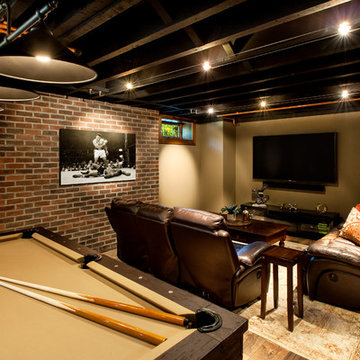
Идея дизайна: большой подвал в стиле рустика с наружными окнами, бежевыми стенами и темным паркетным полом
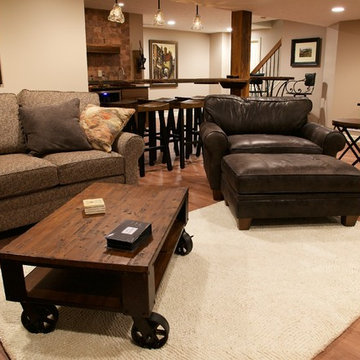
Andrew Jordan Photography
Свежая идея для дизайна: подвал в стиле рустика - отличное фото интерьера
Свежая идея для дизайна: подвал в стиле рустика - отличное фото интерьера
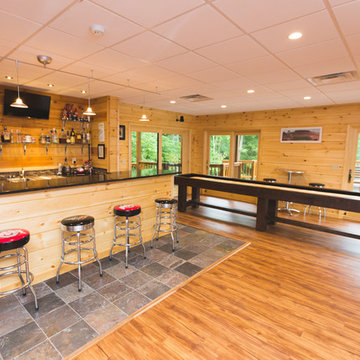
Creative Push
Свежая идея для дизайна: большой подвал в стиле рустика с выходом наружу, коричневыми стенами и паркетным полом среднего тона - отличное фото интерьера
Свежая идея для дизайна: большой подвал в стиле рустика с выходом наружу, коричневыми стенами и паркетным полом среднего тона - отличное фото интерьера
Find the right local pro for your project
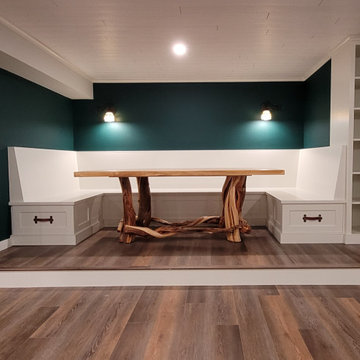
Источник вдохновения для домашнего уюта: подземный, большой подвал в стиле рустика с полом из винила
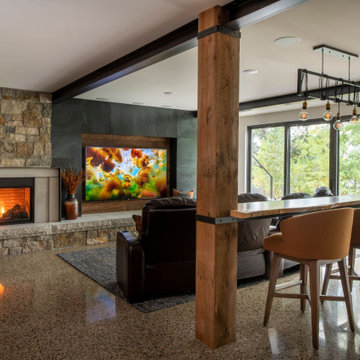
Whole-home audio and lighting integrated through the entire home. Basement has 4k Sony TV's
Стильный дизайн: большой подвал в стиле рустика с выходом наружу, домашним баром, серыми стенами, бетонным полом, угловым камином, фасадом камина из камня и разноцветным полом - последний тренд
Стильный дизайн: большой подвал в стиле рустика с выходом наружу, домашним баром, серыми стенами, бетонным полом, угловым камином, фасадом камина из камня и разноцветным полом - последний тренд
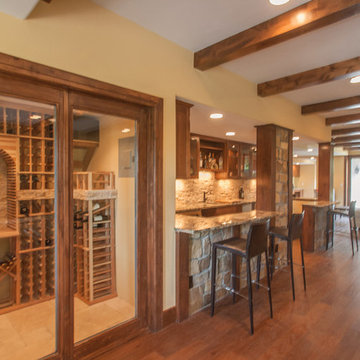
Great room with entertainment area with custom entertainment center built in with stained and lacquered knotty alder wood cabinetry below, shelves above and thin rock accents; walk behind wet bar, ‘La Cantina’ brand 3- panel folding doors to future, outdoor, swimming pool area, (5) ‘Craftsman’ style, knotty alder, custom stained and lacquered knotty alder ‘beamed’ ceiling , gas fireplace with full height stone hearth, surround and knotty alder mantle, wine cellar, and under stair closet; bedroom with walk-in closet, 5-piece bathroom, (2) unfinished storage rooms and unfinished mechanical room; (2) new fixed glass windows purchased and installed; (1) new active bedroom window purchased and installed; Photo: Andrew J Hathaway, Brothers Construction
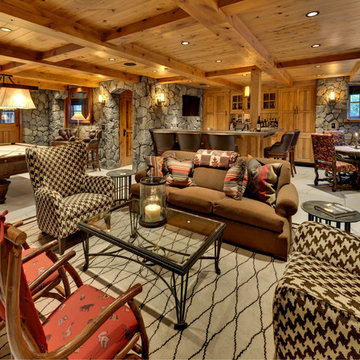
Vance Fox
Источник вдохновения для домашнего уюта: подвал в стиле рустика с наружными окнами и домашним баром
Источник вдохновения для домашнего уюта: подвал в стиле рустика с наружными окнами и домашним баром
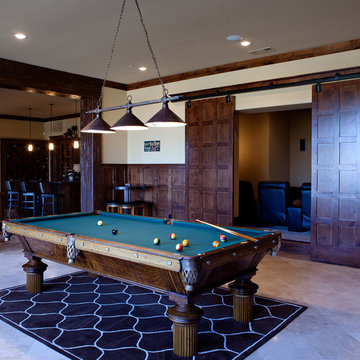
Antique pool table is the focus of the Basement Game room, with opening into Media room. Game room is 24' x 24' 6"
Builder: Calais Custom Homes
Photographer:Ashley Randall
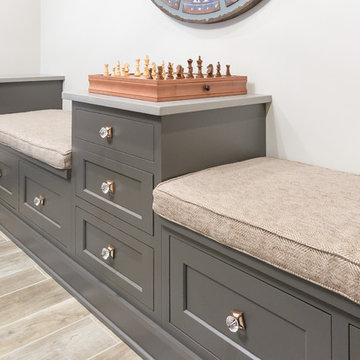
Design, Fabrication, Install & Photography By MacLaren Kitchen and Bath
Designer: Mary Skurecki
Wet Bar: Mouser/Centra Cabinetry with full overlay, Reno door/drawer style with Carbide paint. Caesarstone Pebble Quartz Countertops with eased edge detail (By MacLaren).
TV Area: Mouser/Centra Cabinetry with full overlay, Orleans door style with Carbide paint. Shelving, drawers, and wood top to match the cabinetry with custom crown and base moulding.
Guest Room/Bath: Mouser/Centra Cabinetry with flush inset, Reno Style doors with Maple wood in Bedrock Stain. Custom vanity base in Full Overlay, Reno Style Drawer in Matching Maple with Bedrock Stain. Vanity Countertop is Everest Quartzite.
Bench Area: Mouser/Centra Cabinetry with flush inset, Reno Style doors/drawers with Carbide paint. Custom wood top to match base moulding and benches.
Toy Storage Area: Mouser/Centra Cabinetry with full overlay, Reno door style with Carbide paint. Open drawer storage with roll-out trays and custom floating shelves and base moulding.
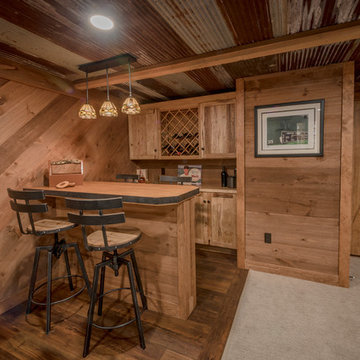
На фото: подземный, большой подвал в стиле рустика с коричневыми стенами, ковровым покрытием и бежевым полом
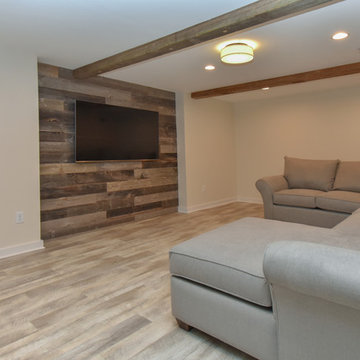
A dark and dingy basement is now the most popular area of this family’s home. The new basement enhances and expands their living area, giving them a relaxing space for watching movies together and a separate, swanky bar area for watching sports games.
The design creatively uses reclaimed barnwood throughout the space, including ceiling beams, the staircase, the face of the bar, the TV wall in the seating area, open shelving and a sliding barn door.
The client wanted a masculine bar area for hosting friends/family. It’s the perfect space for watching games and serving drinks. The bar area features hickory cabinets with a granite stain, quartz countertops and an undermount sink. There is plenty of cabinet storage, floating shelves for displaying bottles/glassware, a wine shelf and beverage cooler.
The most notable feature of the bar is the color changing LED strip lighting under the shelves. The lights illuminate the bottles on the shelves and the cream city brick wall. The lighting makes the space feel upscale and creates a great atmosphere when the homeowners are entertaining.
We sourced all the barnwood from the same torn down barn to make sure all the wood matched. We custom milled the wood for the stairs, newel posts, railings, ceiling beams, bar face, wood accent wall behind the TV, floating bar shelves and sliding barn door. Our team designed, constructed and installed the sliding barn door that separated the finished space from the laundry/storage area. The staircase leading to the basement now matches the style of the other staircase in the house, with white risers and wood treads.
Lighting is an important component of this space, as this basement is dark with no windows or natural light. Recessed lights throughout the room are on dimmers and can be adjusted accordingly. The living room is lit with an overhead light fixture and there are pendant lights over the bar.
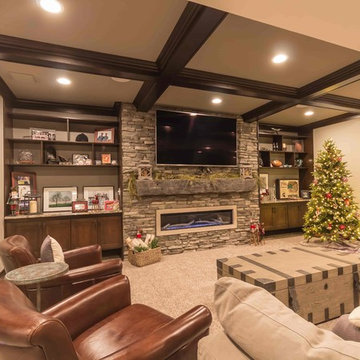
Идея дизайна: подземный, большой подвал в стиле рустика с бежевыми стенами, полом из керамической плитки, стандартным камином, фасадом камина из камня и серым полом
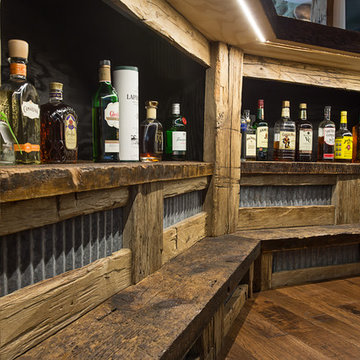
На фото: большой подвал в стиле рустика с выходом наружу, белыми стенами, темным паркетным полом и стандартным камином с
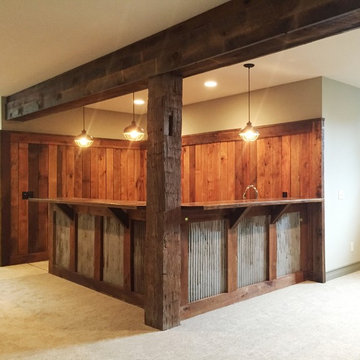
This basement wet bar is a great blend of rustic and industrial styles.
Пример оригинального дизайна: большой подвал в стиле рустика с бежевыми стенами
Пример оригинального дизайна: большой подвал в стиле рустика с бежевыми стенами
Подвал в стиле рустика – фото дизайна интерьера
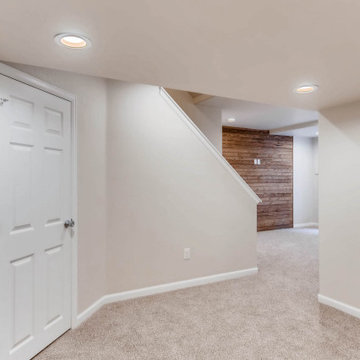
Small basement finish with rustic wood wall.
Источник вдохновения для домашнего уюта: маленький подвал в стиле рустика с наружными окнами, белыми стенами, ковровым покрытием и бежевым полом для на участке и в саду
Источник вдохновения для домашнего уюта: маленький подвал в стиле рустика с наружными окнами, белыми стенами, ковровым покрытием и бежевым полом для на участке и в саду
11
