Подвал в стиле рустика с разноцветными стенами – фото дизайна интерьера
Сортировать:
Бюджет
Сортировать:Популярное за сегодня
1 - 20 из 36 фото
1 из 3
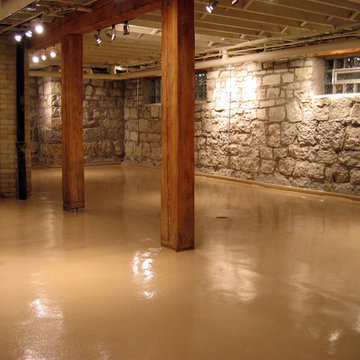
Local wine cellar out with a Solid Epoxy Floor Coating. Located in Pittsburgh, installed by Pittsburgh Garage.
На фото: подвал среднего размера в стиле рустика с наружными окнами, разноцветными стенами, бетонным полом и коричневым полом без камина
На фото: подвал среднего размера в стиле рустика с наружными окнами, разноцветными стенами, бетонным полом и коричневым полом без камина
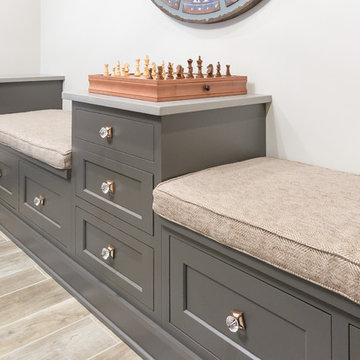
Design, Fabrication, Install & Photography By MacLaren Kitchen and Bath
Designer: Mary Skurecki
Wet Bar: Mouser/Centra Cabinetry with full overlay, Reno door/drawer style with Carbide paint. Caesarstone Pebble Quartz Countertops with eased edge detail (By MacLaren).
TV Area: Mouser/Centra Cabinetry with full overlay, Orleans door style with Carbide paint. Shelving, drawers, and wood top to match the cabinetry with custom crown and base moulding.
Guest Room/Bath: Mouser/Centra Cabinetry with flush inset, Reno Style doors with Maple wood in Bedrock Stain. Custom vanity base in Full Overlay, Reno Style Drawer in Matching Maple with Bedrock Stain. Vanity Countertop is Everest Quartzite.
Bench Area: Mouser/Centra Cabinetry with flush inset, Reno Style doors/drawers with Carbide paint. Custom wood top to match base moulding and benches.
Toy Storage Area: Mouser/Centra Cabinetry with full overlay, Reno door style with Carbide paint. Open drawer storage with roll-out trays and custom floating shelves and base moulding.
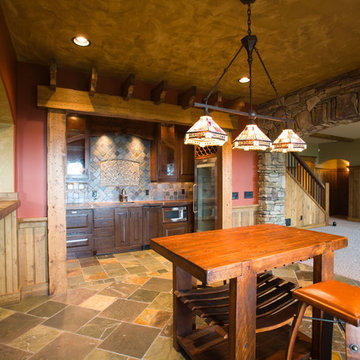
The cozy covered entry invites guests to this custom designed home. Features include a gourmet kitchen, large entertaining space, custom details and a fully landscaped yard.
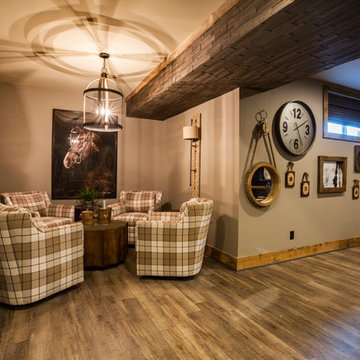
Свежая идея для дизайна: подземный, большой подвал в стиле рустика с разноцветными стенами и коричневым полом - отличное фото интерьера
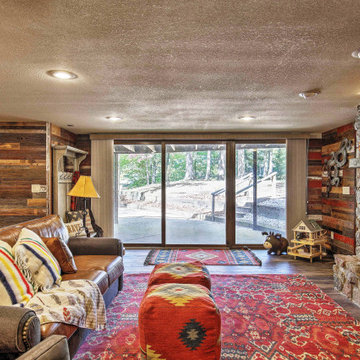
На фото: подвал среднего размера в стиле рустика с выходом наружу, разноцветными стенами, полом из винила, стандартным камином, фасадом камина из металла и коричневым полом
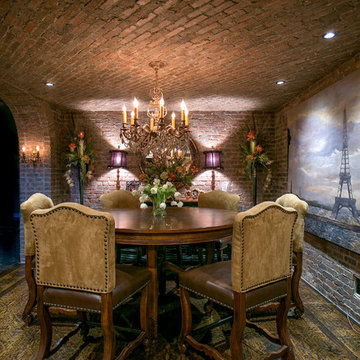
Источник вдохновения для домашнего уюта: огромный подвал в стиле рустика с выходом наружу, разноцветными стенами, ковровым покрытием и коричневым полом
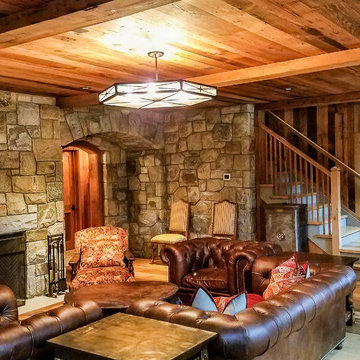
Basement lounge
Идея дизайна: большой подвал в стиле рустика с выходом наружу, разноцветными стенами, светлым паркетным полом, стандартным камином, фасадом камина из камня и коричневым полом
Идея дизайна: большой подвал в стиле рустика с выходом наружу, разноцветными стенами, светлым паркетным полом, стандартным камином, фасадом камина из камня и коричневым полом
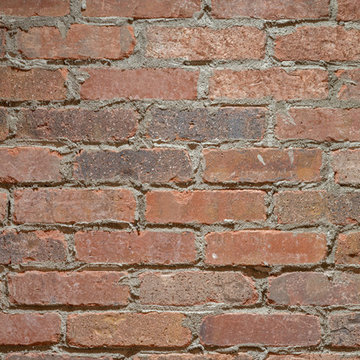
Stunning and expansive basement design featuring “Peppermill” thin brick with a Type S mortar.
На фото: подземный, огромный подвал в стиле рустика с разноцветными стенами с
На фото: подземный, огромный подвал в стиле рустика с разноцветными стенами с
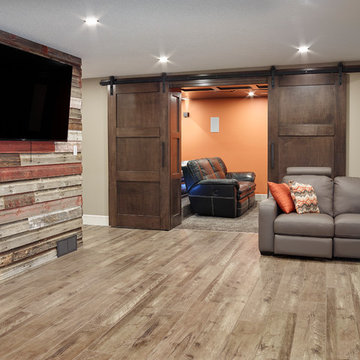
The lower level is all about entertainment and features the unique barn board from the family farm throughout. The Alair team also built the bar table from Fir, and placed glass on the centre to display more of the family’s antique arrowhead collection. The bar area boasts a beautiful solid granite backsplash.
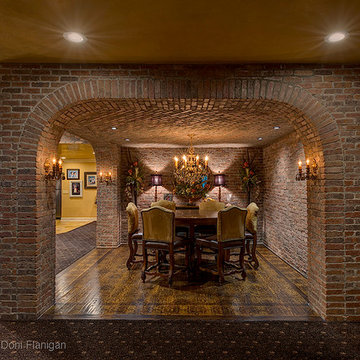
Пример оригинального дизайна: огромный подвал в стиле рустика с выходом наружу, разноцветными стенами, ковровым покрытием и коричневым полом
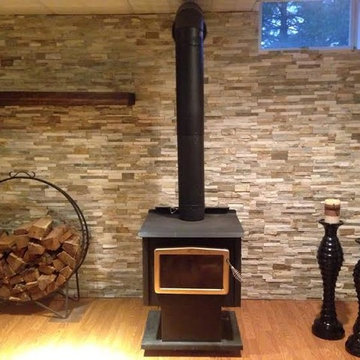
MS International ledger brick
На фото: большой подвал в стиле рустика с наружными окнами, разноцветными стенами, паркетным полом среднего тона, печью-буржуйкой и коричневым полом с
На фото: большой подвал в стиле рустика с наружными окнами, разноцветными стенами, паркетным полом среднего тона, печью-буржуйкой и коричневым полом с
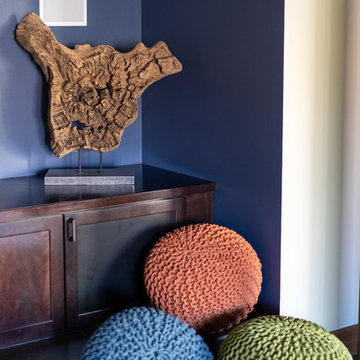
Elijah Larson Photograpy, LLC
На фото: большой подвал в стиле рустика с выходом наружу, разноцветными стенами и коричневым полом без камина
На фото: большой подвал в стиле рустика с выходом наружу, разноцветными стенами и коричневым полом без камина
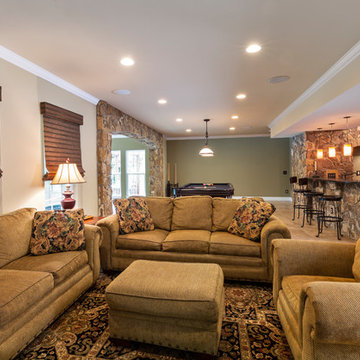
This home renovation includes two separate projects that took five months each – a basement renovation and master bathroom renovation. The basement renovation created a sanctuary for the family – including a lounging area, pool table, wine storage and wine bar, workout room, and lower level bathroom. The space is integrated with the gorgeous exterior landscaping, complete with a pool overlooking the lake. The master bathroom renovation created an elegant spa like environment for the couple to enjoy. Additionally, improvements were made in the living room and kitchen to improve functionality and create a more cohesive living space for the family.
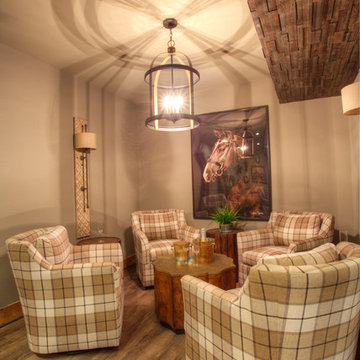
Источник вдохновения для домашнего уюта: подземный, большой подвал в стиле рустика с разноцветными стенами и коричневым полом
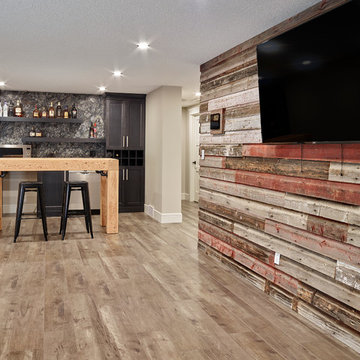
The lower level is all about entertainment and features the unique barn board from the family farm throughout. The Alair team also built the bar table from Fir, and placed glass on the centre to display more of the family’s antique arrowhead collection. The bar area boasts a beautiful solid granite backsplash.
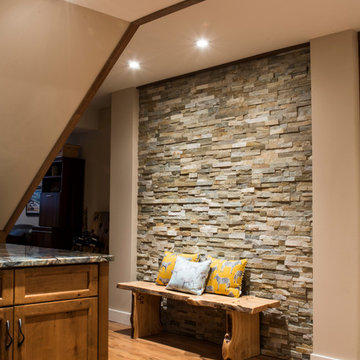
Источник вдохновения для домашнего уюта: большой подвал в стиле рустика с наружными окнами, разноцветными стенами и светлым паркетным полом
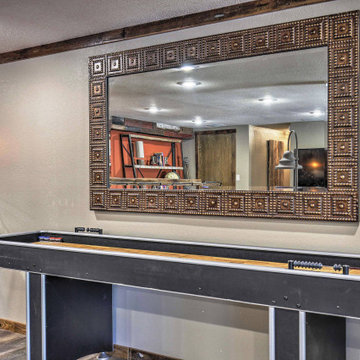
На фото: подвал среднего размера в стиле рустика с выходом наружу, разноцветными стенами, полом из винила, стандартным камином, фасадом камина из металла и коричневым полом с
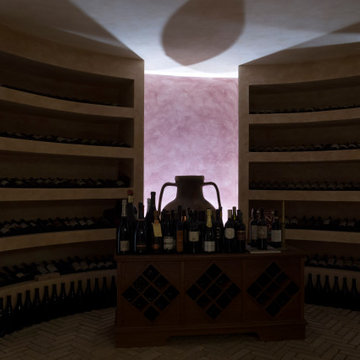
Interior design per una villa privata con tavernetta in stile rustico-contemporaneo. Linee semplici e pulite incontrano materiali ed elementi strutturali rustici. I colori neutri e caldi rendono l'ambiente sofisticato e accogliente.
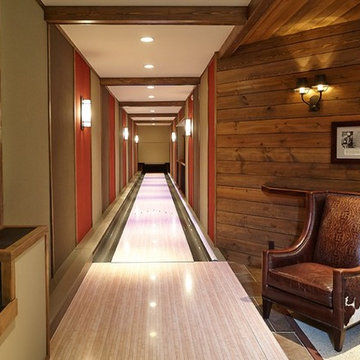
Источник вдохновения для домашнего уюта: подвал в стиле рустика с игровой комнатой, разноцветными стенами, балками на потолке и стенами из вагонки
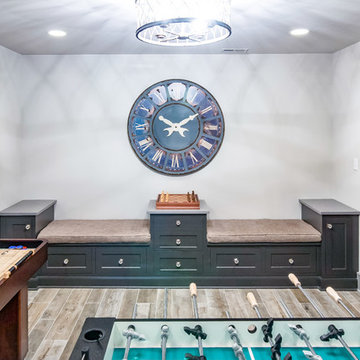
Design, Fabrication, Install & Photography By MacLaren Kitchen and Bath
Designer: Mary Skurecki
Wet Bar: Mouser/Centra Cabinetry with full overlay, Reno door/drawer style with Carbide paint. Caesarstone Pebble Quartz Countertops with eased edge detail (By MacLaren).
TV Area: Mouser/Centra Cabinetry with full overlay, Orleans door style with Carbide paint. Shelving, drawers, and wood top to match the cabinetry with custom crown and base moulding.
Guest Room/Bath: Mouser/Centra Cabinetry with flush inset, Reno Style doors with Maple wood in Bedrock Stain. Custom vanity base in Full Overlay, Reno Style Drawer in Matching Maple with Bedrock Stain. Vanity Countertop is Everest Quartzite.
Bench Area: Mouser/Centra Cabinetry with flush inset, Reno Style doors/drawers with Carbide paint. Custom wood top to match base moulding and benches.
Toy Storage Area: Mouser/Centra Cabinetry with full overlay, Reno door style with Carbide paint. Open drawer storage with roll-out trays and custom floating shelves and base moulding.
Подвал в стиле рустика с разноцветными стенами – фото дизайна интерьера
1