Подвал в стиле рустика с любой отделкой стен – фото дизайна интерьера
Сортировать:
Бюджет
Сортировать:Популярное за сегодня
1 - 20 из 142 фото
1 из 3

Custom built in interment center with live edge black walnut top. Fitting with a 60" fireplace insert.
Идея дизайна: большой подвал в стиле рустика с домашним кинотеатром, синими стенами, полом из винила, стандартным камином, фасадом камина из дерева, серым полом и стенами из вагонки
Идея дизайна: большой подвал в стиле рустика с домашним кинотеатром, синими стенами, полом из винила, стандартным камином, фасадом камина из дерева, серым полом и стенами из вагонки

The layering of textures and materials in this spot makes my heart sing.
Источник вдохновения для домашнего уюта: большой подвал в стиле рустика с выходом наружу, домашним кинотеатром, серыми стенами, полом из винила, стандартным камином, фасадом камина из кирпича, коричневым полом, балками на потолке и деревянными стенами
Источник вдохновения для домашнего уюта: большой подвал в стиле рустика с выходом наружу, домашним кинотеатром, серыми стенами, полом из винила, стандартным камином, фасадом камина из кирпича, коричневым полом, балками на потолке и деревянными стенами

Bourbon Man Cave basement redesign in Mt. Juliet, TN
Источник вдохновения для домашнего уюта: большой подвал в стиле рустика с домашним баром, синими стенами, полом из керамической плитки, коричневым полом и деревянными стенами
Источник вдохновения для домашнего уюта: большой подвал в стиле рустика с домашним баром, синими стенами, полом из керамической плитки, коричневым полом и деревянными стенами

Rustic Basement renovation to include a large kitchenette, knotty alder doors, and corrugated metal wainscoting. Stone fireplace surround.
На фото: большой подвал в стиле рустика с наружными окнами, домашним баром, бежевыми стенами, полом из винила, печью-буржуйкой, фасадом камина из камня, коричневым полом и панелями на стенах
На фото: большой подвал в стиле рустика с наружными окнами, домашним баром, бежевыми стенами, полом из винила, печью-буржуйкой, фасадом камина из камня, коричневым полом и панелями на стенах

Friends and neighbors of an owner of Four Elements asked for help in redesigning certain elements of the interior of their newer home on the main floor and basement to better reflect their tastes and wants (contemporary on the main floor with a more cozy rustic feel in the basement). They wanted to update the look of their living room, hallway desk area, and stairway to the basement. They also wanted to create a 'Game of Thrones' themed media room, update the look of their entire basement living area, add a scotch bar/seating nook, and create a new gym with a glass wall. New fireplace areas were created upstairs and downstairs with new bulkheads, new tile & brick facades, along with custom cabinets. A beautiful stained shiplap ceiling was added to the living room. Custom wall paneling was installed to areas on the main floor, stairway, and basement. Wood beams and posts were milled & installed downstairs, and a custom castle-styled barn door was created for the entry into the new medieval styled media room. A gym was built with a glass wall facing the basement living area. Floating shelves with accent lighting were installed throughout - check out the scotch tasting nook! The entire home was also repainted with modern but warm colors. This project turned out beautiful!

Lodge look family room with added office space. Built in book shelves with floating shelves.
На фото: подвал среднего размера в стиле рустика с наружными окнами, игровой комнатой, серыми стенами, полом из винила, серым полом, потолком из вагонки и стенами из вагонки с
На фото: подвал среднего размера в стиле рустика с наружными окнами, игровой комнатой, серыми стенами, полом из винила, серым полом, потолком из вагонки и стенами из вагонки с
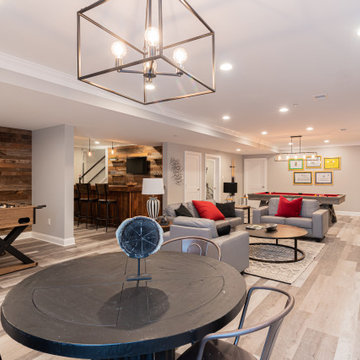
Gardner/Fox created this clients' ultimate man cave! What began as an unfinished basement is now 2,250 sq. ft. of rustic modern inspired joy! The different amenities in this space include a wet bar, poker, billiards, foosball, entertainment area, 3/4 bath, sauna, home gym, wine wall, and last but certainly not least, a golf simulator. To create a harmonious rustic modern look the design includes reclaimed barnwood, matte black accents, and modern light fixtures throughout the space.
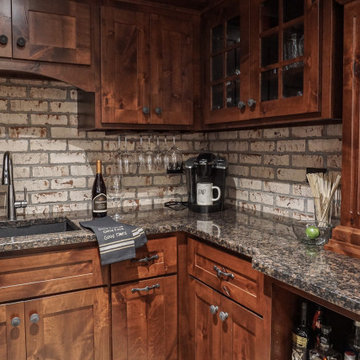
На фото: маленький подвал в стиле рустика с выходом наружу, домашним баром, белыми стенами, светлым паркетным полом, двусторонним камином, фасадом камина из кирпича, серым полом и кирпичными стенами для на участке и в саду с
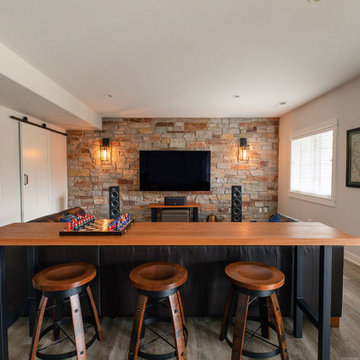
Creating warmth and character as well as a striking focal point in the room, both the TV wall and beverage center bar wall were designed with the Halquist Stone in a Maple Bluff color. New Provenza Uptown Chic waterproof Luxury Vinyl Plank flooring was used throughout the space to make the space appear larger and clean. And, we hid the electronics behind a classic sliding barn-style wood door with matching oil-rubbed bronze hardware finishes.
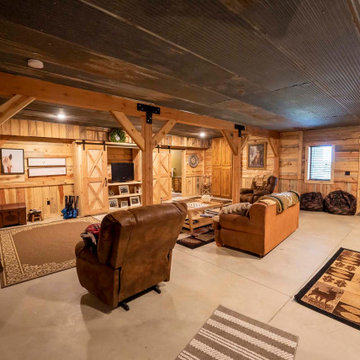
Finished basement in post and beam barn home kit
Пример оригинального дизайна: подвал среднего размера в стиле рустика с выходом наружу, коричневыми стенами, бетонным полом, серым полом и стенами из вагонки без камина
Пример оригинального дизайна: подвал среднего размера в стиле рустика с выходом наружу, коричневыми стенами, бетонным полом, серым полом и стенами из вагонки без камина

На фото: подвал среднего размера в стиле рустика с выходом наружу, домашним кинотеатром, бежевыми стенами, полом из винила, разноцветным полом, кессонным потолком и стенами из вагонки без камина с

Open basement entertainment center and game area. Concrete floors (heated) and a live edge wood bar drink ledge overlooking the sunken theatre room.
На фото: огромный подвал в стиле рустика с выходом наружу, игровой комнатой, серыми стенами, бетонным полом, серым полом, балками на потолке и стенами из вагонки с
На фото: огромный подвал в стиле рустика с выходом наружу, игровой комнатой, серыми стенами, бетонным полом, серым полом, балками на потолке и стенами из вагонки с

It's a great time to finally start that reclaimed wood accent wall you've always wanted. Our Reclaimed Distillery Wood Wall Planks are in stock and ready to ship! Factory direct sales and shipping anywhere in the U.S.
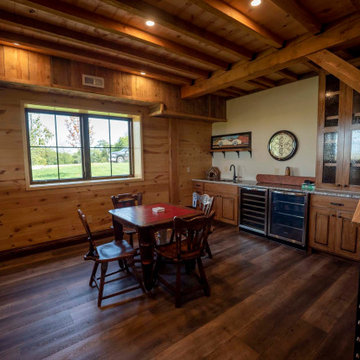
Finished basement with mini bar and dining area in timber frame home
Идея дизайна: подвал среднего размера в стиле рустика с наружными окнами, домашним баром, бежевыми стенами, темным паркетным полом, коричневым полом, балками на потолке и деревянными стенами
Идея дизайна: подвал среднего размера в стиле рустика с наружными окнами, домашним баром, бежевыми стенами, темным паркетным полом, коричневым полом, балками на потолке и деревянными стенами
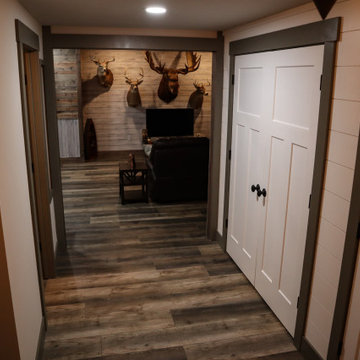
Two large closets were added to the entry area to the family room. Double 5-0 swing doors with painted 1x6 wood Craftsman Style trim.
На фото: подвал среднего размера в стиле рустика с наружными окнами, игровой комнатой, серыми стенами, полом из винила, серым полом, потолком из вагонки и стенами из вагонки с
На фото: подвал среднего размера в стиле рустика с наружными окнами, игровой комнатой, серыми стенами, полом из винила, серым полом, потолком из вагонки и стенами из вагонки с
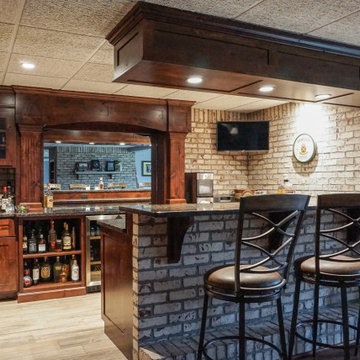
Источник вдохновения для домашнего уюта: маленький подвал в стиле рустика с выходом наружу, домашним баром, белыми стенами, светлым паркетным полом, двусторонним камином, фасадом камина из кирпича, серым полом и кирпичными стенами для на участке и в саду
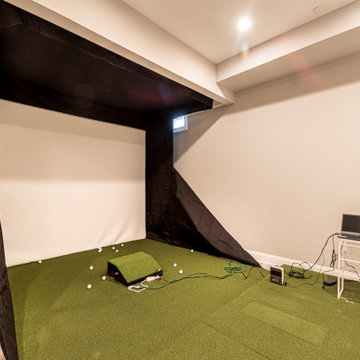
Gardner/Fox created this clients' ultimate man cave! What began as an unfinished basement is now 2,250 sq. ft. of rustic modern inspired joy! The different amenities in this space include a wet bar, poker, billiards, foosball, entertainment area, 3/4 bath, sauna, home gym, wine wall, and last but certainly not least, a golf simulator. To create a harmonious rustic modern look the design includes reclaimed barnwood, matte black accents, and modern light fixtures throughout the space.
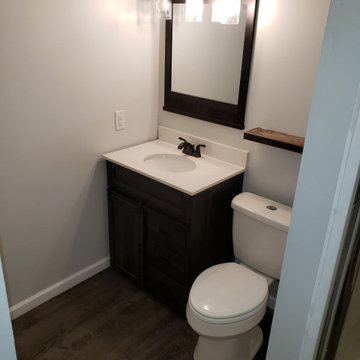
Basement finish work. Drywall, bathroom, electric, shower, light fixtures, bar, speakers, doors, and laminate flooring
Пример оригинального дизайна: подземный, огромный подвал в стиле рустика с домашним баром, серыми стенами, полом из ламината, коричневым полом и кирпичными стенами без камина
Пример оригинального дизайна: подземный, огромный подвал в стиле рустика с домашним баром, серыми стенами, полом из ламината, коричневым полом и кирпичными стенами без камина
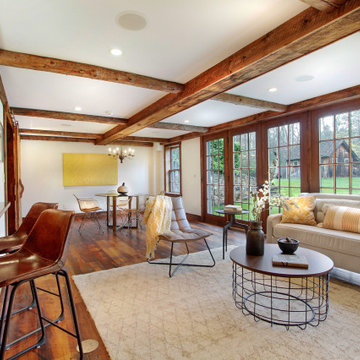
This magnificent barn home staged by BA Staging & Interiors features over 10,000 square feet of living space, 6 bedrooms, 6 bathrooms and is situated on 17.5 beautiful acres. Contemporary furniture with a rustic flare was used to create a luxurious and updated feeling while showcasing the antique barn architecture.
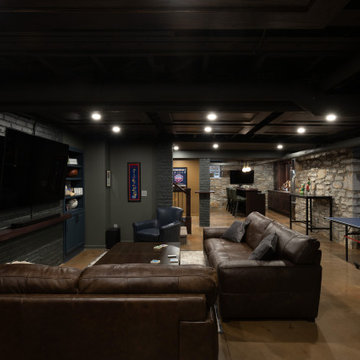
Step into this captivating basement remodel that transports you to the cozy and mysterious ambiance of a dark, moody Irish pub. The design seamlessly blends traditional elements with modern aesthetics, creating a space that exudes warmth, character, and a touch of nostalgia. The natural stone walls add a rustic and authentic charm. Beneath your feet, polished concrete floors give the space an industrial edge while maintaining a sleek and contemporary look. As you make your way towards the heart of the room, a custom home bar beckons. Crafted with meticulous attention to detail, the bar features a rich, dark wood that contrasts beautifully with the surrounding stone and concrete. Above the bar, a custom etched mirror takes center stage. The mirror is not just a reflective surface but a piece of art, adorned with a detailed family crest. Amidst the dim lighting, strategically placed fixtures and pendant lights cast a warm glow, creating intimate pockets of light and shadow throughout the room. In this basement retreat, the marriage of natural stone, polished concrete, and custom craftsmanship creates a dark, moody Irish pub feel that is both timeless and inviting.
Подвал в стиле рустика с любой отделкой стен – фото дизайна интерьера
1