Подвал в классическом стиле с любой отделкой стен – фото дизайна интерьера
Сортировать:
Бюджет
Сортировать:Популярное за сегодня
1 - 20 из 114 фото
1 из 3
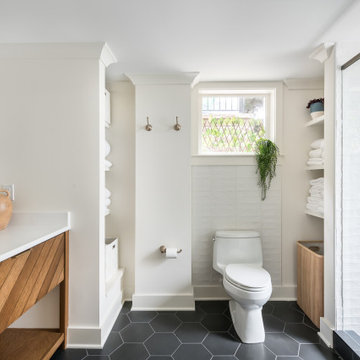
Our clients wanted to expand their living space down into their unfinished basement. While the space would serve as a family rec room most of the time, they also wanted it to transform into an apartment for their parents during extended visits. The project needed to incorporate a full bathroom and laundry.One of the standout features in the space is a Murphy bed with custom doors. We repeated this motif on the custom vanity in the bathroom. Because the rec room can double as a bedroom, we had the space to put in a generous-size full bathroom. The full bathroom has a spacious walk-in shower and two large niches for storing towels and other linens.
Our clients now have a beautiful basement space that expanded the size of their living space significantly. It also gives their loved ones a beautiful private suite to enjoy when they come to visit, inspiring more frequent visits!

We offer a wide variety of coffered ceilings, custom made in different styles and finishes to fit any space and taste.
For more projects visit our website wlkitchenandhome.com
.
.
.
#cofferedceiling #customceiling #ceilingdesign #classicaldesign #traditionalhome #crown #finishcarpentry #finishcarpenter #exposedbeams #woodwork #carvedceiling #paneling #custombuilt #custombuilder #kitchenceiling #library #custombar #barceiling #livingroomideas #interiordesigner #newjerseydesigner #millwork #carpentry #whiteceiling #whitewoodwork #carved #carving #ornament #librarydecor #architectural_ornamentation
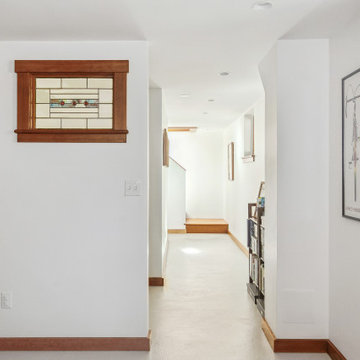
This basement remodel held special significance for an expectant young couple eager to adapt their home for a growing family. Facing the challenge of an open layout that lacked functionality, our team delivered a complete transformation.
The project's scope involved reframing the layout of the entire basement, installing plumbing for a new bathroom, modifying the stairs for code compliance, and adding an egress window to create a livable bedroom. The redesigned space now features a guest bedroom, a fully finished bathroom, a cozy living room, a practical laundry area, and private, separate office spaces. The primary objective was to create a harmonious, open flow while ensuring privacy—a vital aspect for the couple. The final result respects the original character of the house, while enhancing functionality for the evolving needs of the homeowners expanding family.

Not your ordinary basement family room. Lots of custom details from cabinet colors, decorative patterned carpet to wood and wallpaper on the ceiling.
A great place to wind down after a long busy day.
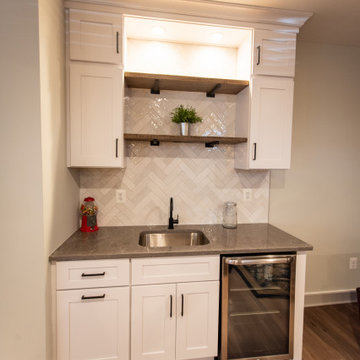
Пример оригинального дизайна: подвал среднего размера в классическом стиле с выходом наружу и кирпичными стенами
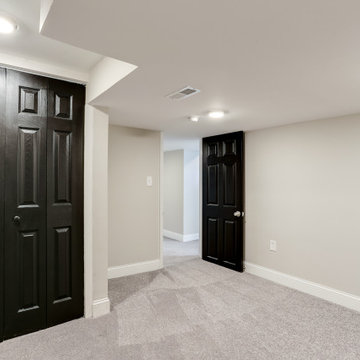
Пример оригинального дизайна: подземный, большой подвал в классическом стиле с серыми стенами, ковровым покрытием, серым полом и обоями на стенах
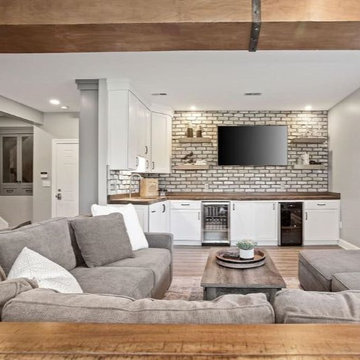
This walk-out basement renovation double the living space for this family. It includes custom built lockers and cubby storage with live edge wood bench made in our woodshop at Casino Co. Renovations. The space also includes a gas fireplace with live edge wood hearth, vinyl wood flooring, a wet bar with custom floating shelves and live edge wood countertop, plus and expansive living room space with abundant seating for friends and family.

Пример оригинального дизайна: большой подвал в классическом стиле с наружными окнами, домашним баром, зелеными стенами, темным паркетным полом, стандартным камином, фасадом камина из плитки, коричневым полом и панелями на стенах
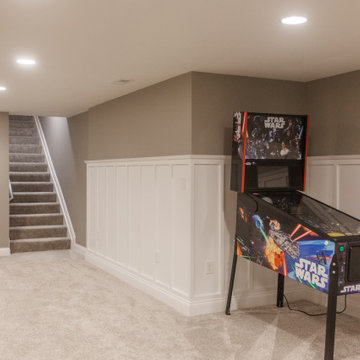
Свежая идея для дизайна: большой подвал в классическом стиле с наружными окнами, домашним кинотеатром, бежевыми стенами, ковровым покрытием, бежевым полом и панелями на стенах - отличное фото интерьера
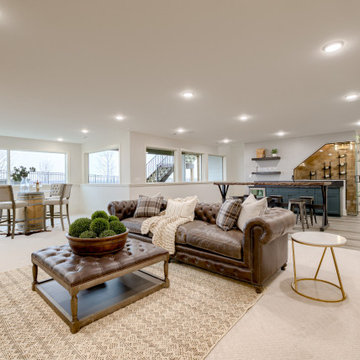
Источник вдохновения для домашнего уюта: подвал в классическом стиле с наружными окнами, домашним баром, ковровым покрытием, горизонтальным камином, фасадом камина из плитки и обоями на стенах

A “cigar smoking” room with paneled walls was created with a secret door to the unfinished area of the basement.
Стильный дизайн: подземный, большой подвал в классическом стиле с домашним баром, серыми стенами, полом из керамогранита, бежевым полом, кессонным потолком и панелями на части стены - последний тренд
Стильный дизайн: подземный, большой подвал в классическом стиле с домашним баром, серыми стенами, полом из керамогранита, бежевым полом, кессонным потолком и панелями на части стены - последний тренд
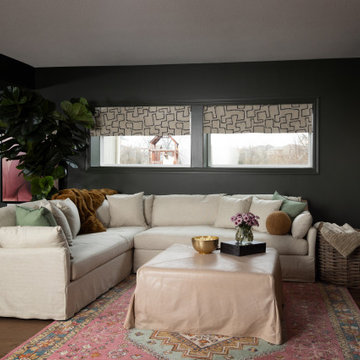
Стильный дизайн: большой подвал в классическом стиле с наружными окнами, домашним баром, зелеными стенами, темным паркетным полом, стандартным камином, фасадом камина из плитки, коричневым полом и панелями на стенах - последний тренд
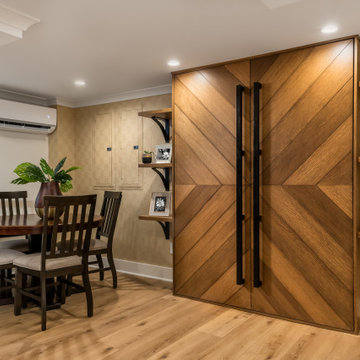
Our clients wanted to expand their living space down into their unfinished basement. While the space would serve as a family rec room most of the time, they also wanted it to transform into an apartment for their parents during extended visits. The project needed to incorporate a full bathroom and laundry.One of the standout features in the space is a Murphy bed with custom doors. We repeated this motif on the custom vanity in the bathroom. Because the rec room can double as a bedroom, we had the space to put in a generous-size full bathroom. The full bathroom has a spacious walk-in shower and two large niches for storing towels and other linens.
Our clients now have a beautiful basement space that expanded the size of their living space significantly. It also gives their loved ones a beautiful private suite to enjoy when they come to visit, inspiring more frequent visits!
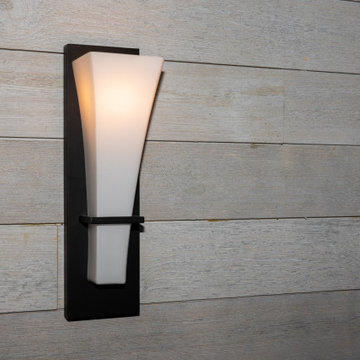
Storage underneath the stairs
На фото: подвал среднего размера в классическом стиле с выходом наружу, ковровым покрытием, коричневым полом и деревянными стенами
На фото: подвал среднего размера в классическом стиле с выходом наружу, ковровым покрытием, коричневым полом и деревянными стенами
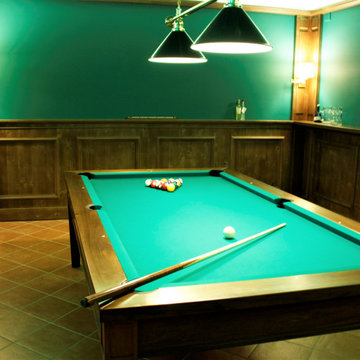
sala hobby stile pub inglese con angolo bar e biliardo
Стильный дизайн: большой подвал в классическом стиле с выходом наружу, домашним баром, зелеными стенами, полом из терракотовой плитки и панелями на стенах - последний тренд
Стильный дизайн: большой подвал в классическом стиле с выходом наружу, домашним баром, зелеными стенами, полом из терракотовой плитки и панелями на стенах - последний тренд
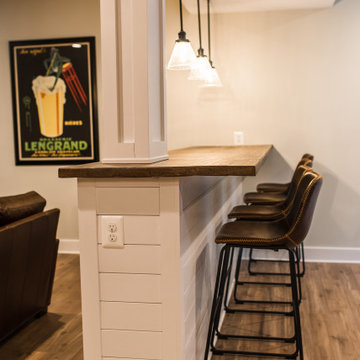
Пример оригинального дизайна: подвал среднего размера в классическом стиле с выходом наружу и кирпичными стенами
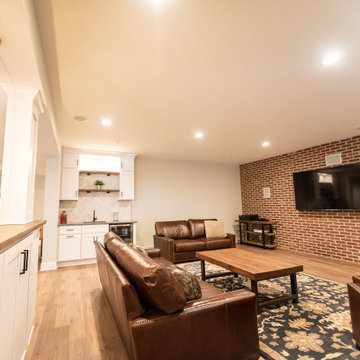
На фото: подвал среднего размера в классическом стиле с выходом наружу и кирпичными стенами
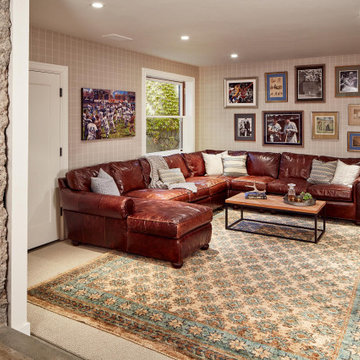
The home reflects the authenticity of the homeowners: when the basement was expanded, they elected to showcase the original foundation wall instead of hiding it behind trim (see the left side of this image). The worn patina of the leather couch gives this room a decidedly masculine feel. Placing a rug over the wall to wall carpet creates a cozy sense of place.
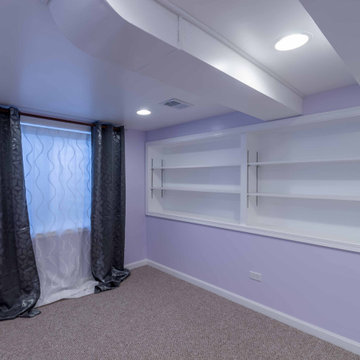
Свежая идея для дизайна: подземный подвал среднего размера в классическом стиле с белыми стенами, ковровым покрытием, серым полом, потолком с обоями и обоями на стенах без камина - отличное фото интерьера
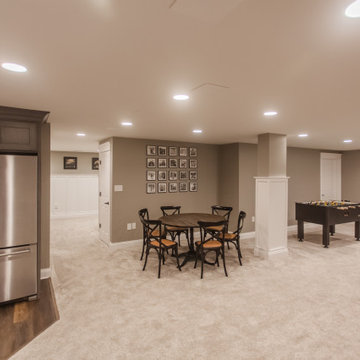
На фото: большой подвал в классическом стиле с наружными окнами, домашним баром, бежевыми стенами, полом из ламината, коричневым полом и панелями на стенах
Подвал в классическом стиле с любой отделкой стен – фото дизайна интерьера
1