Подвал в стиле рустика с бежевыми стенами – фото дизайна интерьера
Сортировать:
Бюджет
Сортировать:Популярное за сегодня
1 - 20 из 828 фото
1 из 3

©Finished Basement Company
На фото: подвал среднего размера в стиле рустика с выходом наружу, бежевыми стенами, паркетным полом среднего тона, двусторонним камином, фасадом камина из камня и коричневым полом
На фото: подвал среднего размера в стиле рустика с выходом наружу, бежевыми стенами, паркетным полом среднего тона, двусторонним камином, фасадом камина из камня и коричневым полом
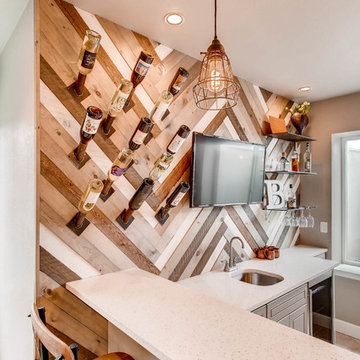
Custom, farm-like basement space with an accent barn wood wall in the wet bar.
Свежая идея для дизайна: подземный, большой подвал в стиле рустика с бежевыми стенами, ковровым покрытием и бежевым полом без камина - отличное фото интерьера
Свежая идея для дизайна: подземный, большой подвал в стиле рустика с бежевыми стенами, ковровым покрытием и бежевым полом без камина - отличное фото интерьера
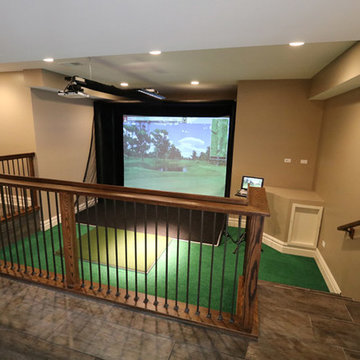
DJK Custom Homes
На фото: подземный, огромный подвал в стиле рустика с бежевыми стенами, полом из керамической плитки и серым полом с
На фото: подземный, огромный подвал в стиле рустика с бежевыми стенами, полом из керамической плитки и серым полом с
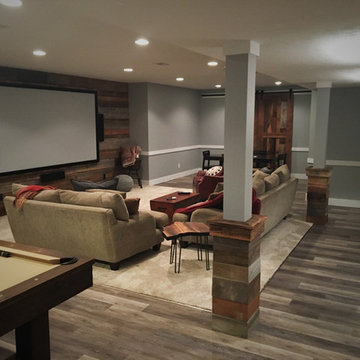
Complete transformation from a cold, dark, and unused basement, into a warm and inviting space that has character with the rustic vibe.
Свежая идея для дизайна: подземный подвал среднего размера в стиле рустика с бежевыми стенами и паркетным полом среднего тона без камина - отличное фото интерьера
Свежая идея для дизайна: подземный подвал среднего размера в стиле рустика с бежевыми стенами и паркетным полом среднего тона без камина - отличное фото интерьера
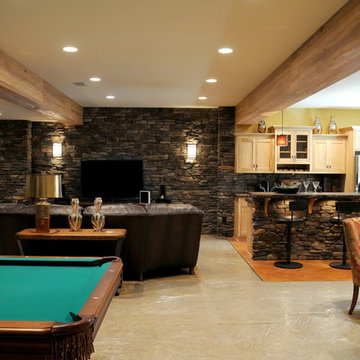
На фото: большой подвал в стиле рустика с бежевыми стенами и полом из керамической плитки

На фото: подземный подвал среднего размера в стиле рустика с бежевыми стенами, темным паркетным полом, коричневым полом и домашним баром без камина с
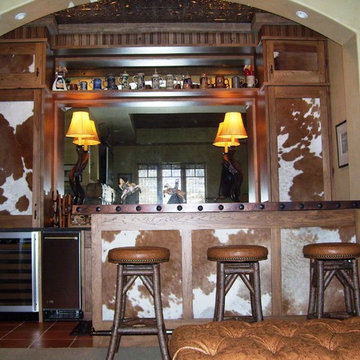
Стильный дизайн: подземный подвал среднего размера в стиле рустика с бежевыми стенами, полом из керамогранита и коричневым полом без камина - последний тренд
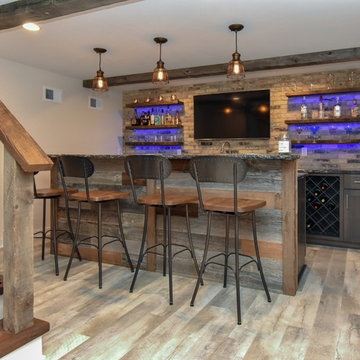
A dark and dingy basement is now the most popular area of this family’s home. The new basement enhances and expands their living area, giving them a relaxing space for watching movies together and a separate, swanky bar area for watching sports games.
The design creatively uses reclaimed barnwood throughout the space, including ceiling beams, the staircase, the face of the bar, the TV wall in the seating area, open shelving and a sliding barn door.
The client wanted a masculine bar area for hosting friends/family. It’s the perfect space for watching games and serving drinks. The bar area features hickory cabinets with a granite stain, quartz countertops and an undermount sink. There is plenty of cabinet storage, floating shelves for displaying bottles/glassware, a wine shelf and beverage cooler.
The most notable feature of the bar is the color changing LED strip lighting under the shelves. The lights illuminate the bottles on the shelves and the cream city brick wall. The lighting makes the space feel upscale and creates a great atmosphere when the homeowners are entertaining.
We sourced all the barnwood from the same torn down barn to make sure all the wood matched. We custom milled the wood for the stairs, newel posts, railings, ceiling beams, bar face, wood accent wall behind the TV, floating bar shelves and sliding barn door. Our team designed, constructed and installed the sliding barn door that separated the finished space from the laundry/storage area. The staircase leading to the basement now matches the style of the other staircase in the house, with white risers and wood treads.
Lighting is an important component of this space, as this basement is dark with no windows or natural light. Recessed lights throughout the room are on dimmers and can be adjusted accordingly. The living room is lit with an overhead light fixture and there are pendant lights over the bar.
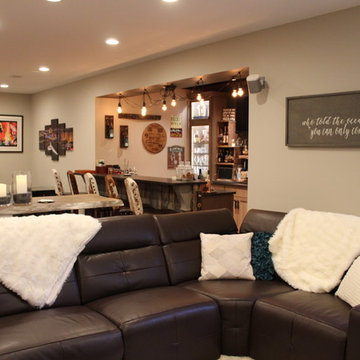
Sarah Timmer
Источник вдохновения для домашнего уюта: подземный, большой подвал в стиле рустика с бежевыми стенами, полом из винила, подвесным камином, фасадом камина из плитки и коричневым полом
Источник вдохновения для домашнего уюта: подземный, большой подвал в стиле рустика с бежевыми стенами, полом из винила, подвесным камином, фасадом камина из плитки и коричневым полом
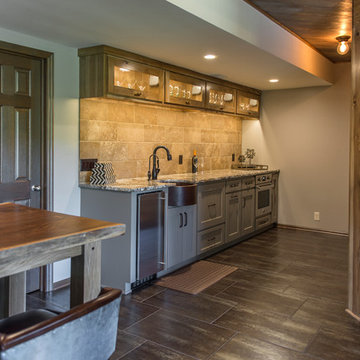
Paula Moser
На фото: подвал среднего размера в стиле рустика с выходом наружу, бежевыми стенами и полом из керамогранита с
На фото: подвал среднего размера в стиле рустика с выходом наружу, бежевыми стенами и полом из керамогранита с
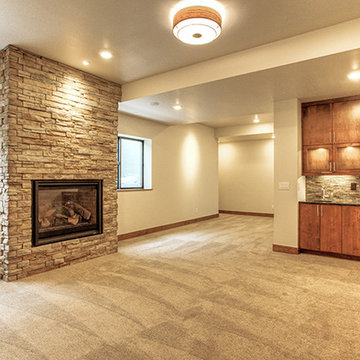
Пример оригинального дизайна: подвал среднего размера в стиле рустика с наружными окнами, бежевыми стенами, ковровым покрытием, стандартным камином и фасадом камина из камня
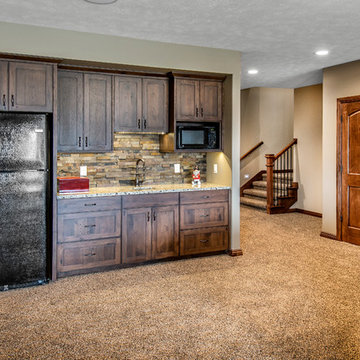
Alan Jackson - Jackson Studios
На фото: большой подвал в стиле рустика с бежевыми стенами, ковровым покрытием и бежевым полом без камина с
На фото: большой подвал в стиле рустика с бежевыми стенами, ковровым покрытием и бежевым полом без камина с
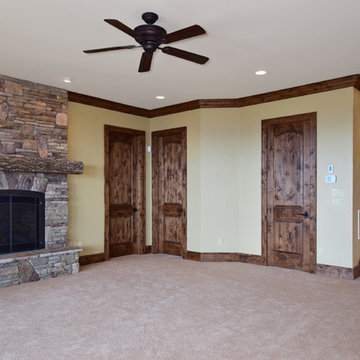
Photography by Todd Bush
Пример оригинального дизайна: большой подвал в стиле рустика с наружными окнами, бежевыми стенами, ковровым покрытием, стандартным камином и фасадом камина из камня
Пример оригинального дизайна: большой подвал в стиле рустика с наружными окнами, бежевыми стенами, ковровым покрытием, стандартным камином и фасадом камина из камня
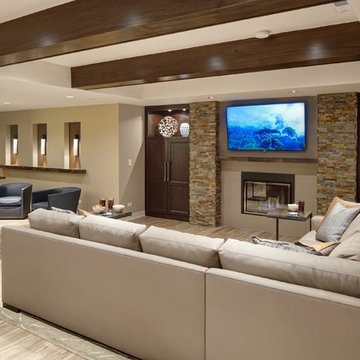
Adjacent to the bar, a living room area was designed with ample amounts of seating for entertaining. Custom built-in cabinets along both sides of the television and fireplace allow for storage and display for the homeowners belongings. By using the same cabinet details and ledger stone as the neighboring bar area, a comfortable flow was created.
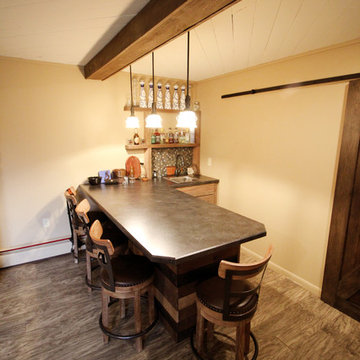
Идея дизайна: большой подвал в стиле рустика с наружными окнами, бежевыми стенами, полом из винила, стандартным камином, фасадом камина из камня и серым полом
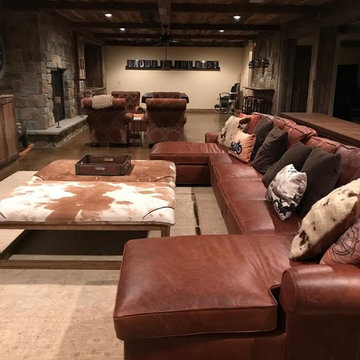
На фото: подземный, большой подвал в стиле рустика с бежевыми стенами, бетонным полом и коричневым полом без камина с
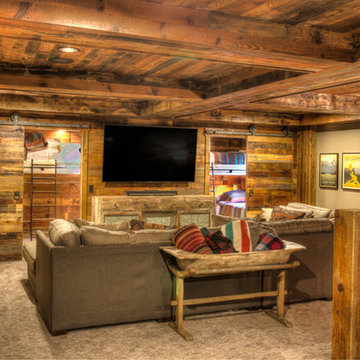
На фото: подземный подвал среднего размера в стиле рустика с бежевыми стенами, ковровым покрытием и серым полом без камина
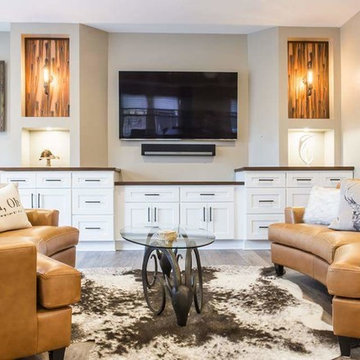
На фото: подвал среднего размера в стиле рустика с наружными окнами, бежевыми стенами, паркетным полом среднего тона и серым полом без камина
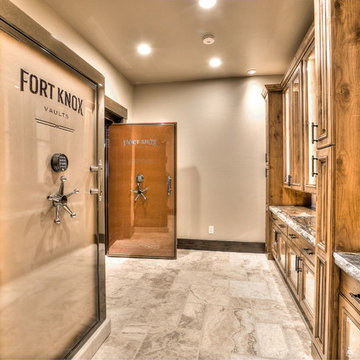
Свежая идея для дизайна: большой подвал в стиле рустика с бежевыми стенами и полом из травертина без камина - отличное фото интерьера
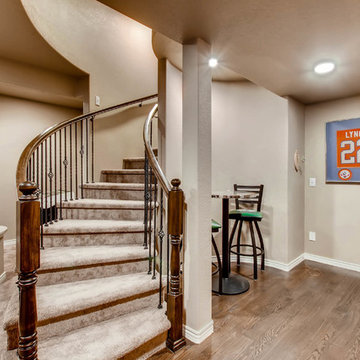
This custom designed basement features a rock wall, custom wet bar and ample entertainment space. The coffered ceiling provides a luxury feel with the wood accents offering a more rustic look.
Подвал в стиле рустика с бежевыми стенами – фото дизайна интерьера
1