Подвал в стиле рустика с бежевыми стенами – фото дизайна интерьера
Сортировать:
Бюджет
Сортировать:Популярное за сегодня
21 - 40 из 827 фото
1 из 3
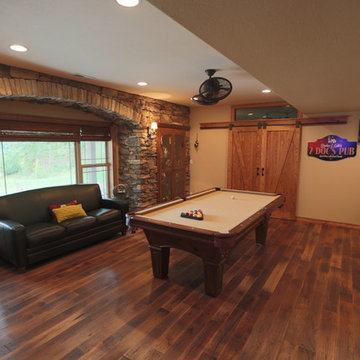
Midland Video
Стильный дизайн: большой подвал в стиле рустика с бежевыми стенами, темным паркетным полом и фасадом камина из камня - последний тренд
Стильный дизайн: большой подвал в стиле рустика с бежевыми стенами, темным паркетным полом и фасадом камина из камня - последний тренд
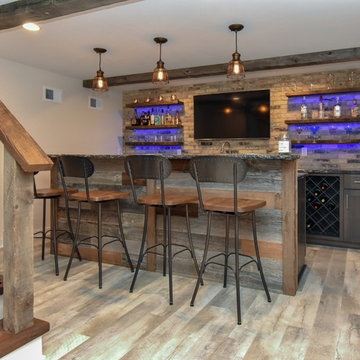
A dark and dingy basement is now the most popular area of this family’s home. The new basement enhances and expands their living area, giving them a relaxing space for watching movies together and a separate, swanky bar area for watching sports games.
The design creatively uses reclaimed barnwood throughout the space, including ceiling beams, the staircase, the face of the bar, the TV wall in the seating area, open shelving and a sliding barn door.
The client wanted a masculine bar area for hosting friends/family. It’s the perfect space for watching games and serving drinks. The bar area features hickory cabinets with a granite stain, quartz countertops and an undermount sink. There is plenty of cabinet storage, floating shelves for displaying bottles/glassware, a wine shelf and beverage cooler.
The most notable feature of the bar is the color changing LED strip lighting under the shelves. The lights illuminate the bottles on the shelves and the cream city brick wall. The lighting makes the space feel upscale and creates a great atmosphere when the homeowners are entertaining.
We sourced all the barnwood from the same torn down barn to make sure all the wood matched. We custom milled the wood for the stairs, newel posts, railings, ceiling beams, bar face, wood accent wall behind the TV, floating bar shelves and sliding barn door. Our team designed, constructed and installed the sliding barn door that separated the finished space from the laundry/storage area. The staircase leading to the basement now matches the style of the other staircase in the house, with white risers and wood treads.
Lighting is an important component of this space, as this basement is dark with no windows or natural light. Recessed lights throughout the room are on dimmers and can be adjusted accordingly. The living room is lit with an overhead light fixture and there are pendant lights over the bar.
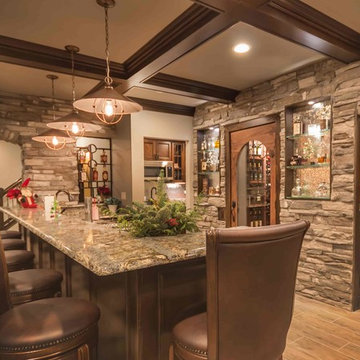
Идея дизайна: подземный, большой подвал в стиле рустика с бежевыми стенами, полом из керамической плитки, стандартным камином, фасадом камина из камня и серым полом

©Finished Basement Company
На фото: подвал среднего размера в стиле рустика с выходом наружу, бежевыми стенами, паркетным полом среднего тона, двусторонним камином, фасадом камина из камня и коричневым полом
На фото: подвал среднего размера в стиле рустика с выходом наружу, бежевыми стенами, паркетным полом среднего тона, двусторонним камином, фасадом камина из камня и коричневым полом
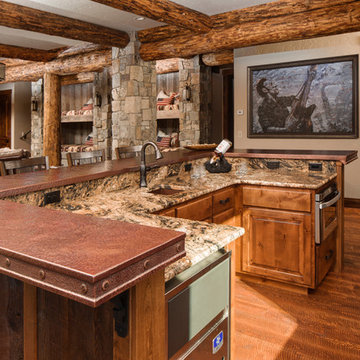
Свежая идея для дизайна: большой подвал в стиле рустика с бежевыми стенами и темным паркетным полом - отличное фото интерьера

The lower level living room.
Photos by Gibeon Photography
Идея дизайна: подвал в стиле рустика с бежевыми стенами, фасадом камина из дерева, горизонтальным камином и черным полом
Идея дизайна: подвал в стиле рустика с бежевыми стенами, фасадом камина из дерева, горизонтальным камином и черным полом
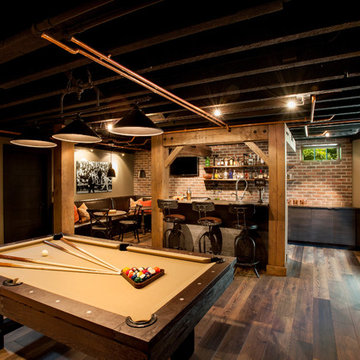
Пример оригинального дизайна: большой подвал в стиле рустика с наружными окнами, бежевыми стенами и темным паркетным полом
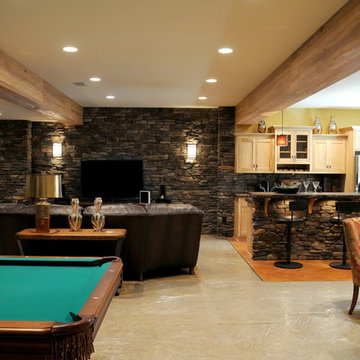
На фото: большой подвал в стиле рустика с бежевыми стенами и полом из керамической плитки
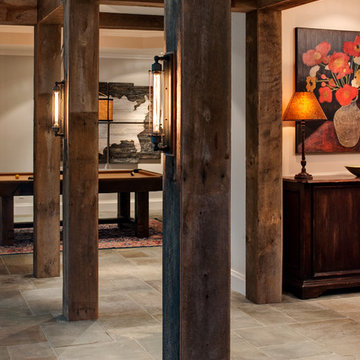
Ansel Olson
Стильный дизайн: большой подвал в стиле рустика с бежевыми стенами, полом из сланца и бежевым полом без камина - последний тренд
Стильный дизайн: большой подвал в стиле рустика с бежевыми стенами, полом из сланца и бежевым полом без камина - последний тренд
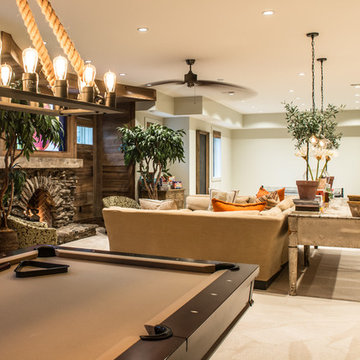
Источник вдохновения для домашнего уюта: большой подвал в стиле рустика с наружными окнами, бежевыми стенами, ковровым покрытием, стандартным камином, фасадом камина из камня и бежевым полом
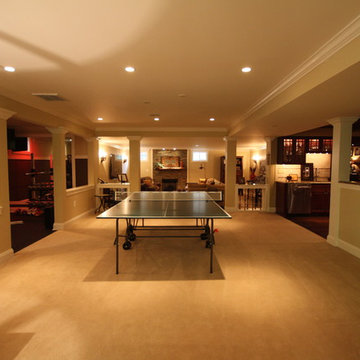
Visit Our State Of The Art Showrooms!
New Fairfax Location:
3891 Pickett Road #001
Fairfax, VA 22031
Leesburg Location:
12 Sycolin Rd SE,
Leesburg, VA 20175
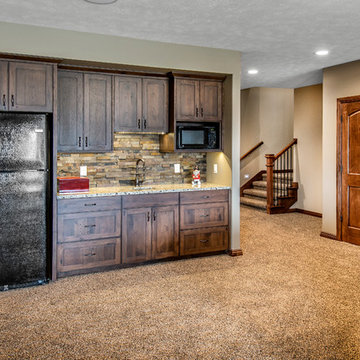
Alan Jackson - Jackson Studios
На фото: большой подвал в стиле рустика с бежевыми стенами, ковровым покрытием и бежевым полом без камина с
На фото: большой подвал в стиле рустика с бежевыми стенами, ковровым покрытием и бежевым полом без камина с
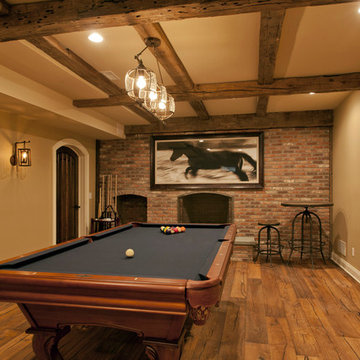
Doyle Coffin Architecture, LLC
+Dan Lenore, Photographer
Пример оригинального дизайна: подземный, большой подвал в стиле рустика с бежевыми стенами, паркетным полом среднего тона, стандартным камином и фасадом камина из кирпича
Пример оригинального дизайна: подземный, большой подвал в стиле рустика с бежевыми стенами, паркетным полом среднего тона, стандартным камином и фасадом камина из кирпича
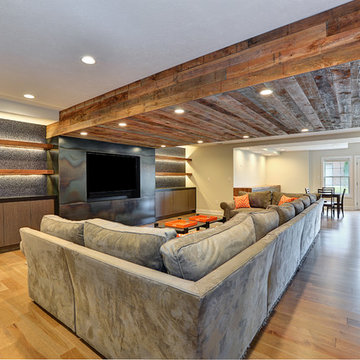
This wooded basement is perfect for the outdoor enthusiast. Custom built in shelving and the warm glow from under shelf lighting is perfect for relaxing in front of this one of a kind fireplace. Need to freshen up after you took advantage of the exercise room? No problem, just step over to the beautiful and bright bathroom.

Jon Huelskamp Landmark Photography
На фото: большой подвал в стиле рустика с выходом наружу, бежевыми стенами, светлым паркетным полом, угловым камином, фасадом камина из камня и бежевым полом
На фото: большой подвал в стиле рустика с выходом наружу, бежевыми стенами, светлым паркетным полом, угловым камином, фасадом камина из камня и бежевым полом
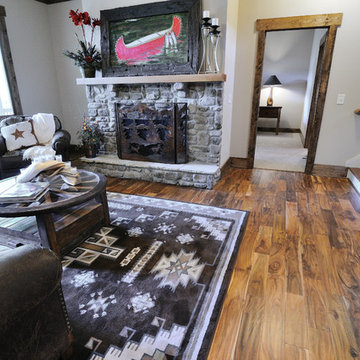
Basement hardwood floor - 5" Handscraped Acacia - Engineered Wood
Стильный дизайн: подвал среднего размера в стиле рустика с выходом наружу, бежевыми стенами, паркетным полом среднего тона, стандартным камином и фасадом камина из камня - последний тренд
Стильный дизайн: подвал среднего размера в стиле рустика с выходом наружу, бежевыми стенами, паркетным полом среднего тона, стандартным камином и фасадом камина из камня - последний тренд
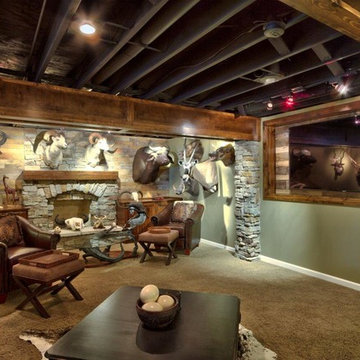
This client had a blank slate when we started. He did however have an large amount of trophy mounts that needed to be incorporated into the design. His vision was to have a rustic atmosphere with exposed ceilings with interesting accents such as reclaimed wood pallet material on the walls.
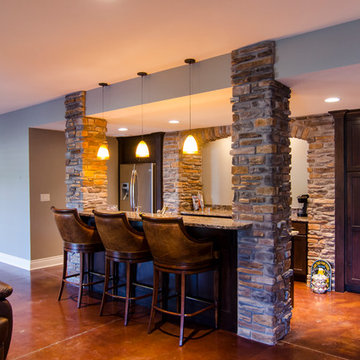
Custom bar area in basement
Свежая идея для дизайна: подземный, большой подвал в стиле рустика с бежевыми стенами, бетонным полом и домашним баром - отличное фото интерьера
Свежая идея для дизайна: подземный, большой подвал в стиле рустика с бежевыми стенами, бетонным полом и домашним баром - отличное фото интерьера
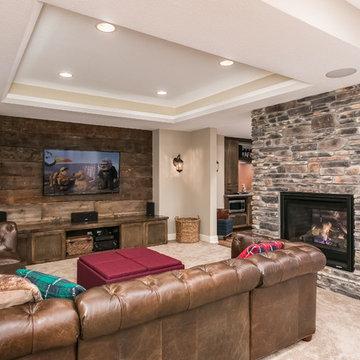
Scott Amundson Photography
На фото: подвал среднего размера в стиле рустика с наружными окнами, бежевыми стенами, ковровым покрытием, двусторонним камином, фасадом камина из камня и бежевым полом с
На фото: подвал среднего размера в стиле рустика с наружными окнами, бежевыми стенами, ковровым покрытием, двусторонним камином, фасадом камина из камня и бежевым полом с
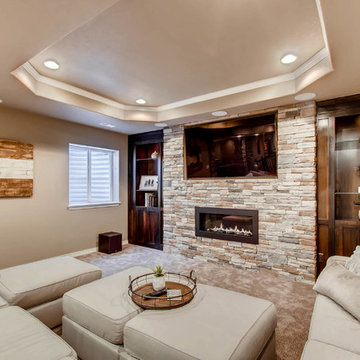
This custom designed basement features a rock wall, custom wet bar and ample entertainment space. The coffered ceiling provides a luxury feel with the wood accents offering a more rustic look.
Подвал в стиле рустика с бежевыми стенами – фото дизайна интерьера
2