Подвал в стиле рустика с бежевыми стенами – фото дизайна интерьера
Сортировать:
Бюджет
Сортировать:Популярное за сегодня
61 - 80 из 829 фото
1 из 3
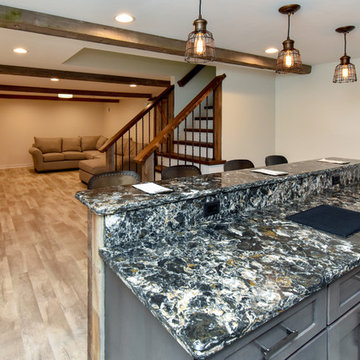
A dark and dingy basement is now the most popular area of this family’s home. The new basement enhances and expands their living area, giving them a relaxing space for watching movies together and a separate, swanky bar area for watching sports games.
The design creatively uses reclaimed barnwood throughout the space, including ceiling beams, the staircase, the face of the bar, the TV wall in the seating area, open shelving and a sliding barn door.
The client wanted a masculine bar area for hosting friends/family. It’s the perfect space for watching games and serving drinks. The bar area features hickory cabinets with a granite stain, quartz countertops and an undermount sink. There is plenty of cabinet storage, floating shelves for displaying bottles/glassware, a wine shelf and beverage cooler.
The most notable feature of the bar is the color changing LED strip lighting under the shelves. The lights illuminate the bottles on the shelves and the cream city brick wall. The lighting makes the space feel upscale and creates a great atmosphere when the homeowners are entertaining.
We sourced all the barnwood from the same torn down barn to make sure all the wood matched. We custom milled the wood for the stairs, newel posts, railings, ceiling beams, bar face, wood accent wall behind the TV, floating bar shelves and sliding barn door. Our team designed, constructed and installed the sliding barn door that separated the finished space from the laundry/storage area. The staircase leading to the basement now matches the style of the other staircase in the house, with white risers and wood treads.
Lighting is an important component of this space, as this basement is dark with no windows or natural light. Recessed lights throughout the room are on dimmers and can be adjusted accordingly. The living room is lit with an overhead light fixture and there are pendant lights over the bar.
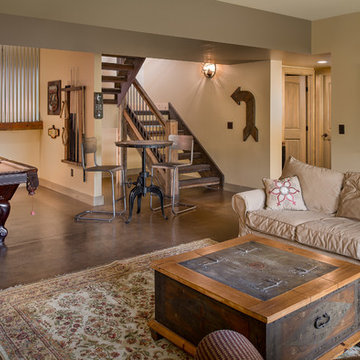
Kim Smith Photo of Buffalo-Architectural Photography
Стильный дизайн: подвал в стиле рустика с выходом наружу, бежевыми стенами и бетонным полом без камина - последний тренд
Стильный дизайн: подвал в стиле рустика с выходом наружу, бежевыми стенами и бетонным полом без камина - последний тренд
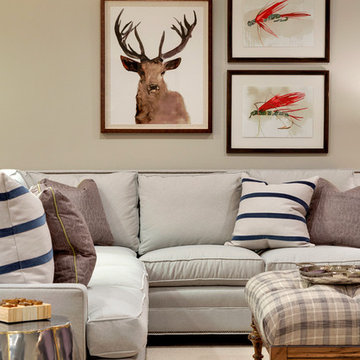
Spacecrafting
Пример оригинального дизайна: подвал в стиле рустика с бежевыми стенами
Пример оригинального дизайна: подвал в стиле рустика с бежевыми стенами
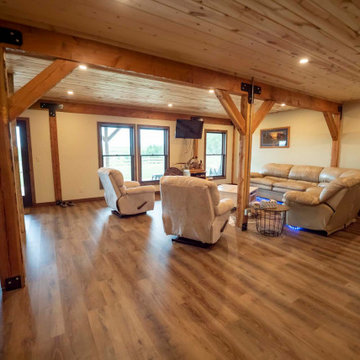
Post and beam home basement living room
Идея дизайна: подвал среднего размера в стиле рустика с выходом наружу, бежевыми стенами, паркетным полом среднего тона, коричневым полом и деревянным потолком без камина
Идея дизайна: подвал среднего размера в стиле рустика с выходом наружу, бежевыми стенами, паркетным полом среднего тона, коричневым полом и деревянным потолком без камина
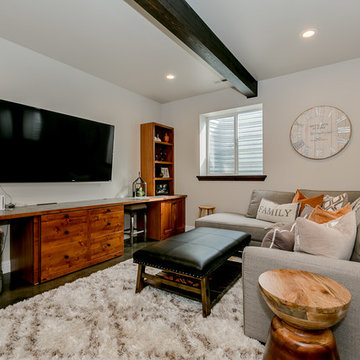
This family wanted a "hang out" space for their teenagers. We included faux beams, concrete stained flooring and claw-foot pool table to give this space a rustic charm. We finished it off with a cozy shag rug, contemporary decor and warm gray walls to include a little contemporary touch.
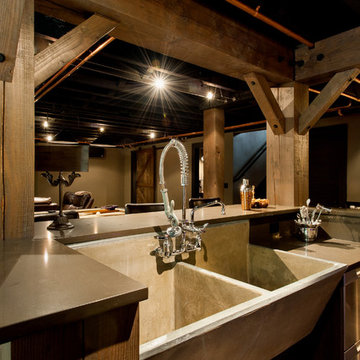
На фото: большой подвал в стиле рустика с наружными окнами, бежевыми стенами и паркетным полом среднего тона с
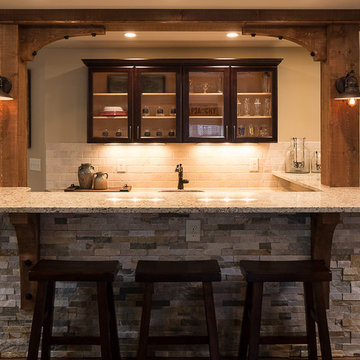
Adam Pendleton
Свежая идея для дизайна: большой подвал в стиле рустика с бежевыми стенами и темным паркетным полом - отличное фото интерьера
Свежая идея для дизайна: большой подвал в стиле рустика с бежевыми стенами и темным паркетным полом - отличное фото интерьера
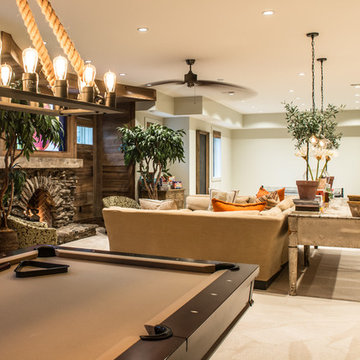
Источник вдохновения для домашнего уюта: большой подвал в стиле рустика с наружными окнами, бежевыми стенами, ковровым покрытием, стандартным камином, фасадом камина из камня и бежевым полом
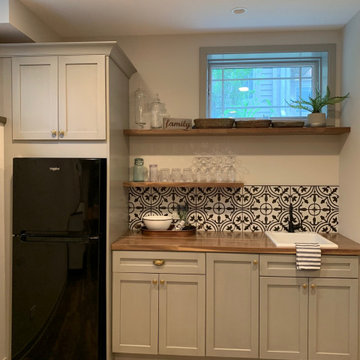
Beautiful warm and rustic basement rehab in charming Elmhurst, Illinois. Earthy elements of various natural woods are featured in the flooring, fireplace surround and furniture and adds a cozy welcoming feel to the space. Black and white vintage inspired tiles are found in the bathroom and kitchenette. A chic fireplace adds warmth and character.
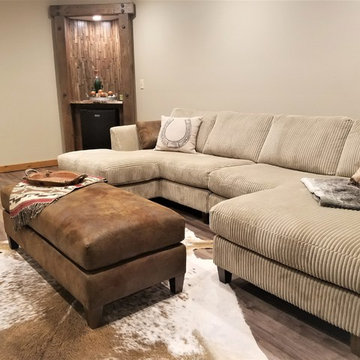
Идея дизайна: подземный, маленький подвал в стиле рустика с бежевыми стенами, полом из винила и разноцветным полом без камина для на участке и в саду
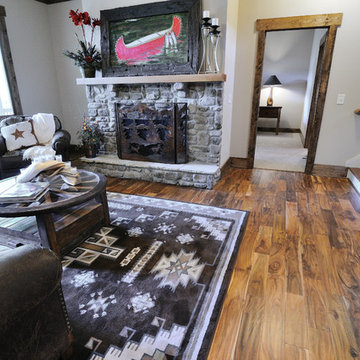
Basement hardwood floor - 5" Handscraped Acacia - Engineered Wood
Стильный дизайн: подвал среднего размера в стиле рустика с выходом наружу, бежевыми стенами, паркетным полом среднего тона, стандартным камином и фасадом камина из камня - последний тренд
Стильный дизайн: подвал среднего размера в стиле рустика с выходом наружу, бежевыми стенами, паркетным полом среднего тона, стандартным камином и фасадом камина из камня - последний тренд
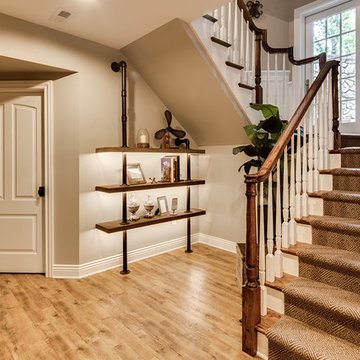
The client had a finished basement space that was not functioning for the entire family. He spent a lot of time in his gym, which was not large enough to accommodate all his equipment and did not offer adequate space for aerobic activities. To appeal to the client's entertaining habits, a bar, gaming area, and proper theater screen needed to be added. There were some ceiling and lolly column restraints that would play a significant role in the layout of our new design, but the Gramophone Team was able to create a space in which every detail appeared to be there from the beginning. Rustic wood columns and rafters, weathered brick, and an exposed metal support beam all add to this design effect becoming real.
Maryland Photography Inc.
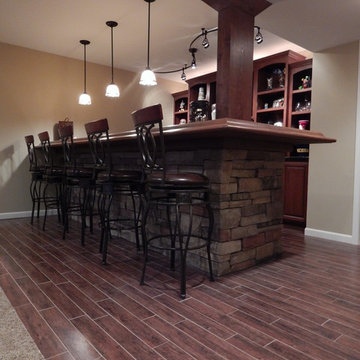
Идея дизайна: подземный подвал среднего размера в стиле рустика с бежевыми стенами, темным паркетным полом и красным полом без камина
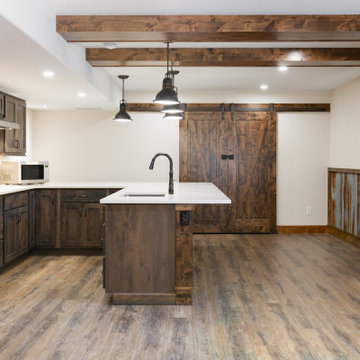
Rustic Basement renovation to include a large kitchenette, knotty alder doors, and corrugated metal wainscoting. Stone fireplace surround.
Пример оригинального дизайна: большой подвал в стиле рустика с наружными окнами, домашним баром, бежевыми стенами, полом из винила, печью-буржуйкой, фасадом камина из камня, коричневым полом и панелями на стенах
Пример оригинального дизайна: большой подвал в стиле рустика с наружными окнами, домашним баром, бежевыми стенами, полом из винила, печью-буржуйкой, фасадом камина из камня, коричневым полом и панелями на стенах
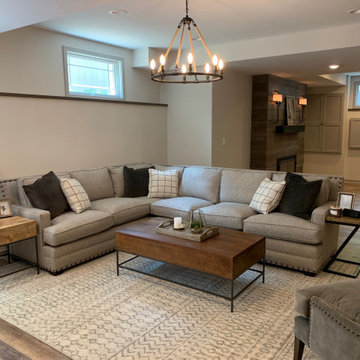
Beautiful warm and rustic basement rehab in charming Elmhurst, Illinois. Earthy elements of various natural woods are featured in the flooring, fireplace surround and furniture and adds a cozy welcoming feel to the space. Black and white vintage inspired tiles are found in the bathroom and kitchenette. A chic fireplace adds warmth and character.
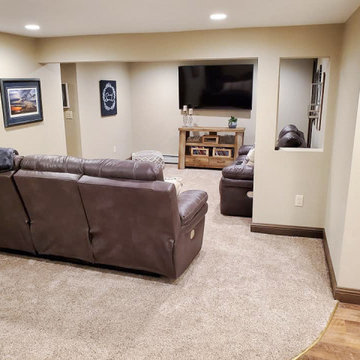
This basement remodel made the area more efficient and useful to the family. It has a full bar area, guest rooms, a bathroom, laundry, and entrance to outside.
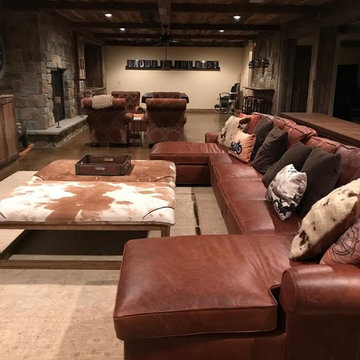
На фото: подземный, большой подвал в стиле рустика с бежевыми стенами, бетонным полом и коричневым полом без камина с
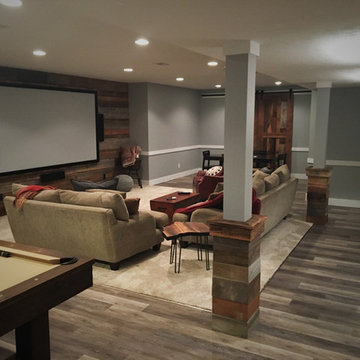
Complete transformation from a cold, dark, and unused basement, into a warm and inviting space that has character with the rustic vibe.
Свежая идея для дизайна: подземный подвал среднего размера в стиле рустика с бежевыми стенами и паркетным полом среднего тона без камина - отличное фото интерьера
Свежая идея для дизайна: подземный подвал среднего размера в стиле рустика с бежевыми стенами и паркетным полом среднего тона без камина - отличное фото интерьера

©Finished Basement Company
На фото: подвал среднего размера в стиле рустика с выходом наружу, бежевыми стенами, паркетным полом среднего тона, двусторонним камином, фасадом камина из камня и коричневым полом
На фото: подвал среднего размера в стиле рустика с выходом наружу, бежевыми стенами, паркетным полом среднего тона, двусторонним камином, фасадом камина из камня и коричневым полом

На фото: подземный подвал среднего размера в стиле рустика с бежевыми стенами, темным паркетным полом, коричневым полом и домашним баром без камина с
Подвал в стиле рустика с бежевыми стенами – фото дизайна интерьера
4