Подвал в стиле кантри с бежевыми стенами – фото дизайна интерьера
Сортировать:
Бюджет
Сортировать:Популярное за сегодня
1 - 20 из 680 фото
1 из 3
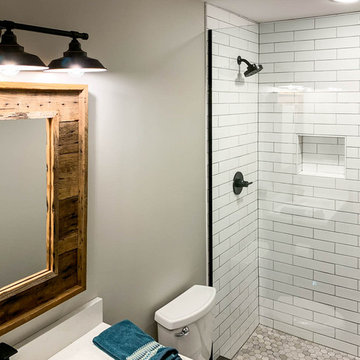
Пример оригинального дизайна: подвал среднего размера в стиле кантри с выходом наружу, бежевыми стенами, полом из керамической плитки и коричневым полом
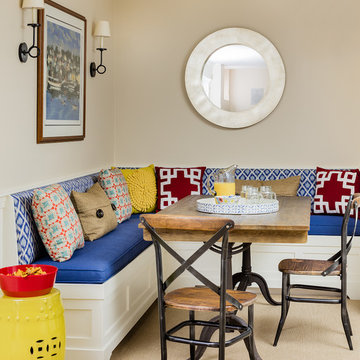
Photo by Michael J. Lee
Источник вдохновения для домашнего уюта: большой подвал в стиле кантри с наружными окнами, бежевыми стенами, ковровым покрытием и бежевым полом без камина
Источник вдохновения для домашнего уюта: большой подвал в стиле кантри с наружными окнами, бежевыми стенами, ковровым покрытием и бежевым полом без камина
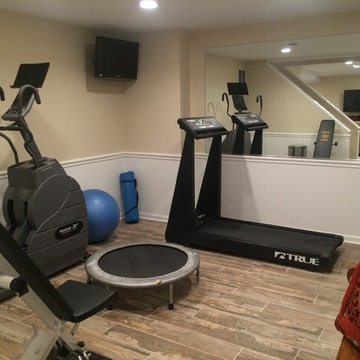
Dana Steinecker Photography, www.danasteineckerphotography.com
Свежая идея для дизайна: подвал среднего размера в стиле кантри с наружными окнами, бежевыми стенами и полом из керамогранита без камина - отличное фото интерьера
Свежая идея для дизайна: подвал среднего размера в стиле кантри с наружными окнами, бежевыми стенами и полом из керамогранита без камина - отличное фото интерьера

Пример оригинального дизайна: подземный подвал среднего размера в стиле кантри с бежевыми стенами, темным паркетным полом и коричневым полом
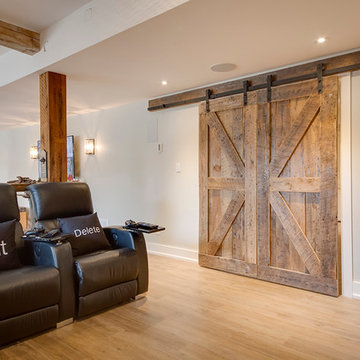
This stunning bungalow with fully finished basement features a large Muskoka room with vaulted ceiling, full glass enclosure, wood fireplace, and retractable glass wall that opens to the main house. There are spectacular finishes throughout the home. One very unique part of the build is a comprehensive home automation system complete with back up generator and Tesla charging station in the garage.
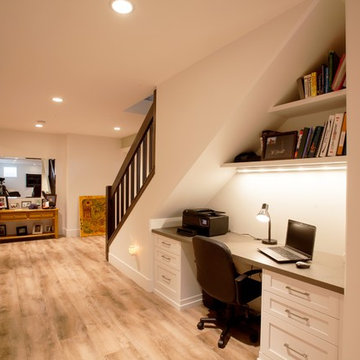
Hardwood on stairs, nosings, header, T-moulding: Mejor French impressions 5 wide maple Madagascar matte.
Lino: Impressio 8mm Aged castle oak 703.
Cabinetry: painted shaker style doors plywood panel.

Jeff Beck Photography
На фото: подвал среднего размера в стиле кантри с выходом наружу, бежевыми стенами, бетонным полом, фасадом камина из плитки, серым полом и стандартным камином
На фото: подвал среднего размера в стиле кантри с выходом наружу, бежевыми стенами, бетонным полом, фасадом камина из плитки, серым полом и стандартным камином

Идея дизайна: подвал среднего размера в стиле кантри с наружными окнами, бежевыми стенами, полом из винила, стандартным камином, фасадом камина из кирпича и белым полом

Inspired by the majesty of the Northern Lights and this family's everlasting love for Disney, this home plays host to enlighteningly open vistas and playful activity. Like its namesake, the beloved Sleeping Beauty, this home embodies family, fantasy and adventure in their truest form. Visions are seldom what they seem, but this home did begin 'Once Upon a Dream'. Welcome, to The Aurora.
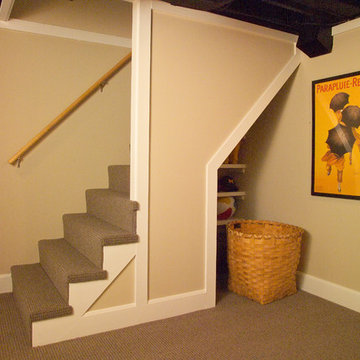
Basement in 4 square house.
Photos by Fred Sons
Стильный дизайн: маленький подвал в стиле кантри с наружными окнами, бежевыми стенами и ковровым покрытием для на участке и в саду - последний тренд
Стильный дизайн: маленький подвал в стиле кантри с наружными окнами, бежевыми стенами и ковровым покрытием для на участке и в саду - последний тренд

Andrew Bramasco
Пример оригинального дизайна: большой, подземный подвал в стиле кантри с бежевыми стенами, серым полом и темным паркетным полом без камина
Пример оригинального дизайна: большой, подземный подвал в стиле кантри с бежевыми стенами, серым полом и темным паркетным полом без камина

Источник вдохновения для домашнего уюта: большой подвал в стиле кантри с полом из керамической плитки, серым полом, выходом наружу, бежевыми стенами, стандартным камином и фасадом камина из камня
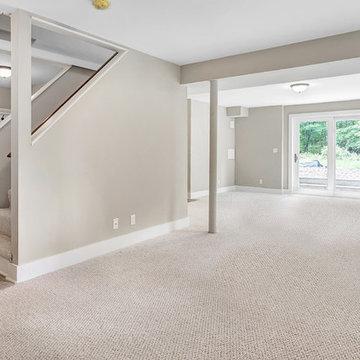
На фото: большой подвал в стиле кантри с выходом наружу, бежевыми стенами, ковровым покрытием и бежевым полом с
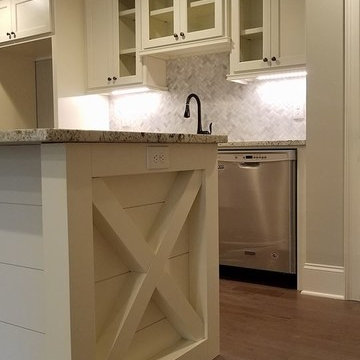
Todd DiFiore
Свежая идея для дизайна: большой подвал в стиле кантри с наружными окнами, бежевыми стенами, паркетным полом среднего тона и коричневым полом без камина - отличное фото интерьера
Свежая идея для дизайна: большой подвал в стиле кантри с наружными окнами, бежевыми стенами, паркетным полом среднего тона и коричневым полом без камина - отличное фото интерьера
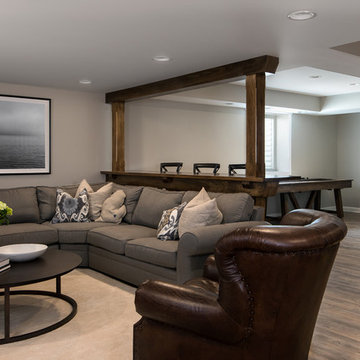
A rare find in Bloomfield Township is new construction. This gem of a custom home not only featured a modern, open floorplan with great flow, it also had an 1,800 sq. ft. unfinished basement. When the homeowners of this beautiful house approached MainStreet Design Build, they understood the value of renovating the accessible, non-livable space—and recognized its unlimited potential.
Their vision for their 1,800 sq. ft. finished basement included a lighter, brighter teen entertainment area—a space large enough for pool, ping pong, shuffle board and darts. It was also important to create an area for food and drink that did not look or feel like a bar. Although the basement was completely unfinished, it presented design challenges due to the angled location of the stairwell and existing plumbing. After 4 months of construction, MainStreet Design Build delivered—in spades!
Details of this project include a beautiful modern fireplace wall with Peau de Beton concrete paneled tile surround and an oversized limestone mantel and hearth. Clearly a statement piece, this wall also features a Boulevard 60-inch Contemporary Vent-Free Linear Fireplace with reflective glass liner and crushed glass.
Opposite the fireplace wall, is a beautiful custom room divider with bar stool seating that separates the living room space from the gaming area. Effectively blending this room in an open floorplan, MainStreet Design Build used Country Oak Wood Plank Vinyl flooring and painted the walls in a Benjamin Moore eggshell finish.
The Kitchenette was designed using Dynasty semi-custom cabinetry, specifically a Renner door style with a Battleship Opaque finish; Top Knobs hardware in a brushed satin nickel finish; and beautiful Caesarstone Symphony Grey Quartz countertops. Tastefully coordinated with the rest of the décor is a modern Filament Chandelier in a bronze finish from Restoration Hardware, hung perfectly above the kitchenette table.
A new ½ bath was tucked near the stairwell and designed using the same custom cabinetry and countertops as the kitchenette. It was finished in bold blue/gray paint and topped with Symphony Gray Caesarstone. Beautiful 3×12” Elemental Ice glass subway tile and stainless steel wall shelves adorn the back wall creating the illusion of light. Chrome Shades of Light Double Bullet glass wall sconces project from the wall to shed light on the mirror.
Kate Benjamin Photography
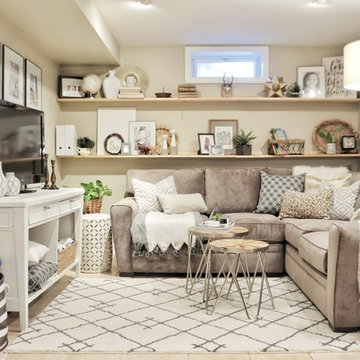
www.fwmadebycarli.com, Fearfully & Wonderfully Made
Sectional: Artemis II 3-pc. Microfiber Sectional Sofa
Stool: Outdoor Ceramic Lattice Petal Stool
Свежая идея для дизайна: подвал среднего размера в стиле кантри с бежевыми стенами, ковровым покрытием и белым полом - отличное фото интерьера
Свежая идея для дизайна: подвал среднего размера в стиле кантри с бежевыми стенами, ковровым покрытием и белым полом - отличное фото интерьера
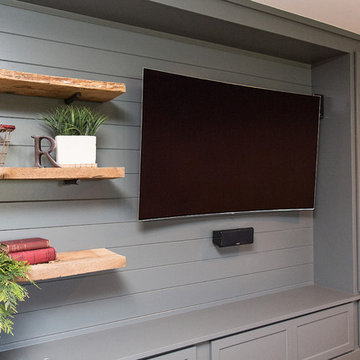
Abigail Rose Photography
На фото: подземный, большой подвал в стиле кантри с бежевыми стенами, ковровым покрытием и бежевым полом без камина с
На фото: подземный, большой подвал в стиле кантри с бежевыми стенами, ковровым покрытием и бежевым полом без камина с
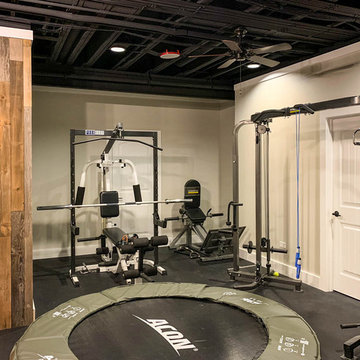
Свежая идея для дизайна: большой подвал в стиле кантри с выходом наружу, бежевыми стенами, полом из винила и черным полом - отличное фото интерьера
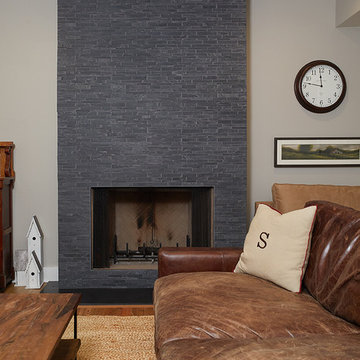
Стильный дизайн: большой подвал в стиле кантри с наружными окнами, бежевыми стенами, стандартным камином, фасадом камина из плитки, коричневым полом и паркетным полом среднего тона - последний тренд
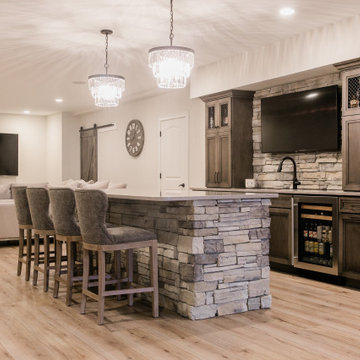
Пример оригинального дизайна: большой подвал в стиле кантри с наружными окнами, бежевыми стенами, полом из винила, угловым камином, фасадом камина из камня и бежевым полом
Подвал в стиле кантри с бежевыми стенами – фото дизайна интерьера
1