Подвал в классическом стиле с бежевыми стенами – фото дизайна интерьера
Сортировать:
Бюджет
Сортировать:Популярное за сегодня
1 - 20 из 3 009 фото
1 из 3
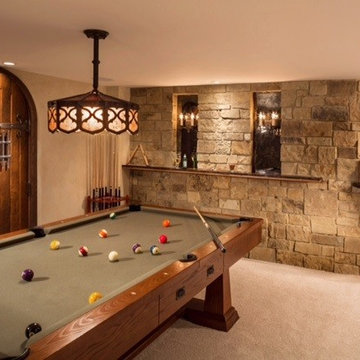
На фото: подземный, большой подвал в классическом стиле с бежевыми стенами, ковровым покрытием и бежевым полом

Design/Build custom home in Hummelstown, PA. This transitional style home features a timeless design with on-trend finishes and features. An outdoor living retreat features a pool, landscape lighting, playground, outdoor seating, and more.
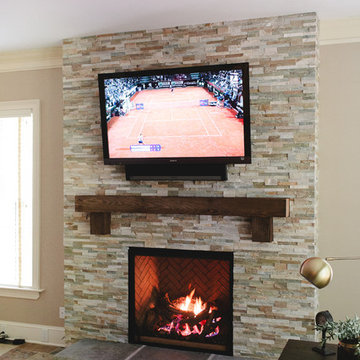
Originally, this basement had no fireplace. We installed a fireplace box and used stone cut into ledger tiles to complete this look.
Gregg Willett Photography
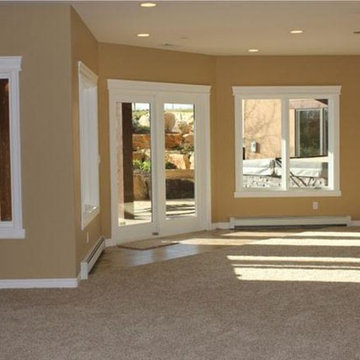
Стильный дизайн: большой подвал в классическом стиле с выходом наружу, бежевыми стенами и ковровым покрытием - последний тренд
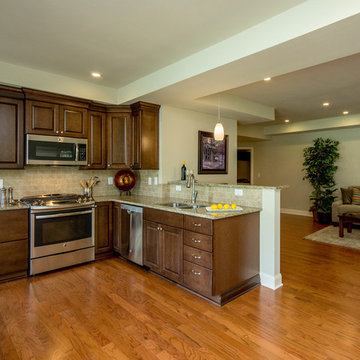
Basement walk out "in law suite" complete with Kitchen, Bedroom, Bathroom, Theater, Sitting room and Storage room. Photography: Buxton Photography
На фото: большой подвал в классическом стиле с выходом наружу, бежевыми стенами и паркетным полом среднего тона без камина
На фото: большой подвал в классическом стиле с выходом наружу, бежевыми стенами и паркетным полом среднего тона без камина
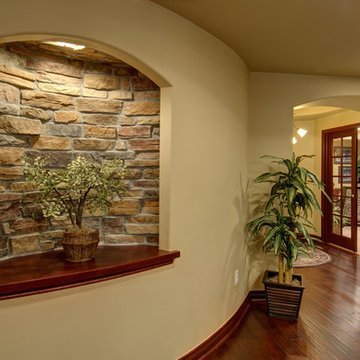
©Finished Basement Company
Arched vase niche and doorway.
Источник вдохновения для домашнего уюта: маленький подвал в классическом стиле с наружными окнами, бежевыми стенами, темным паркетным полом и коричневым полом без камина для на участке и в саду
Источник вдохновения для домашнего уюта: маленький подвал в классическом стиле с наружными окнами, бежевыми стенами, темным паркетным полом и коричневым полом без камина для на участке и в саду
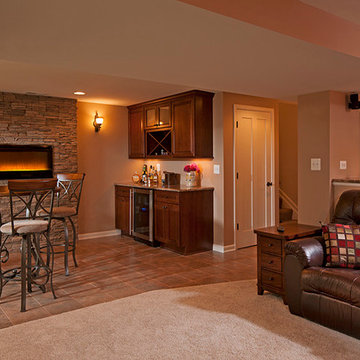
Photography by Mark Wieland
Пример оригинального дизайна: подземный подвал в классическом стиле с бежевыми стенами, полом из керамической плитки, горизонтальным камином, фасадом камина из камня и оранжевым полом
Пример оригинального дизайна: подземный подвал в классическом стиле с бежевыми стенами, полом из керамической плитки, горизонтальным камином, фасадом камина из камня и оранжевым полом
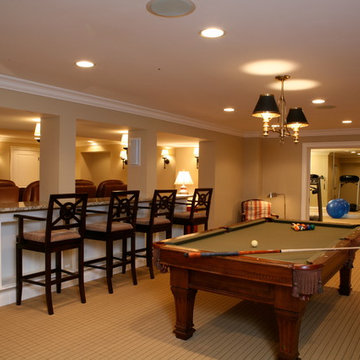
Lower-level family recreation area with theater, bar seating, home gym and pool table.
Стильный дизайн: подземный, огромный подвал в классическом стиле с бежевыми стенами и ковровым покрытием - последний тренд
Стильный дизайн: подземный, огромный подвал в классическом стиле с бежевыми стенами и ковровым покрытием - последний тренд
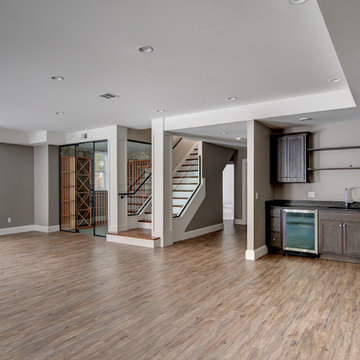
This elegant and sophisticated stone and shingle home is tailored for modern living. Custom designed by a highly respected developer, buyers will delight in the bright and beautiful transitional aesthetic. The welcoming foyer is accented with a statement lighting fixture that highlights the beautiful herringbone wood floor. The stunning gourmet kitchen includes everything on the chef's wish list including a butler's pantry and a decorative breakfast island. The family room, awash with oversized windows overlooks the bluestone patio and masonry fire pit exemplifying the ease of indoor and outdoor living. Upon entering the master suite with its sitting room and fireplace, you feel a zen experience. The ultimate lower level is a show stopper for entertaining with a glass-enclosed wine cellar, room for exercise, media or play and sixth bedroom suite. Nestled in the gorgeous Wellesley Farms neighborhood, conveniently located near the commuter train to Boston and town amenities.

Area under the stairway was finished providing sitting / reading area for children with built-in drawer for toys. Post was framed out. Stairway post, handrail, and balusters are removable to allow furniture to be moved up/down the stairway.
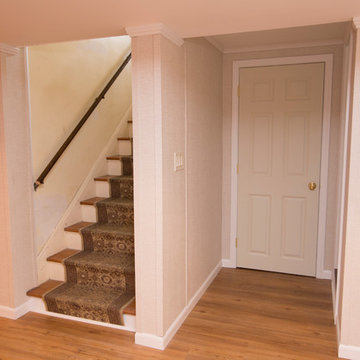
Стильный дизайн: подземный подвал среднего размера в классическом стиле с бежевыми стенами и светлым паркетным полом без камина - последний тренд
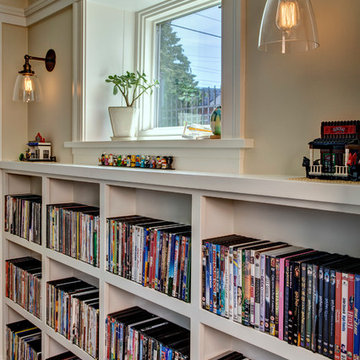
John Wilbanks Photography
На фото: подвал в классическом стиле с выходом наружу и бежевыми стенами
На фото: подвал в классическом стиле с выходом наружу и бежевыми стенами

This is a lovely finished basement that is elegant yet relaxed.
Wainscoting and great architectural mill work throughout the space add elegance to the room. The paneled "fireplace wall" add drama and anchor the area as a focal point .
This home was featured in Philadelphia Magazine August 2014 issue
RUDLOFF Custom Builders, is a residential construction company that connects with clients early in the design phase to ensure every detail of your project is captured just as you imagined. RUDLOFF Custom Builders will create the project of your dreams that is executed by on-site project managers and skilled craftsman, while creating lifetime client relationships that are build on trust and integrity.
We are a full service, certified remodeling company that covers all of the Philadelphia suburban area including West Chester, Gladwynne, Malvern, Wayne, Haverford and more.
As a 6 time Best of Houzz winner, we look forward to working with you on your next project.
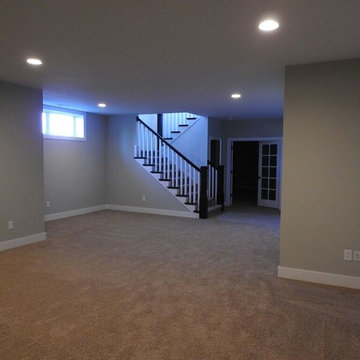
Источник вдохновения для домашнего уюта: большой подвал в классическом стиле с выходом наружу, бежевыми стенами и ковровым покрытием без камина
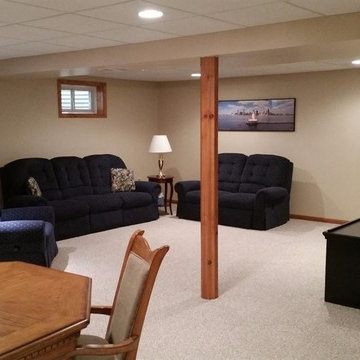
Свежая идея для дизайна: подземный, большой подвал в классическом стиле с бежевыми стенами, ковровым покрытием и бежевым полом без камина - отличное фото интерьера
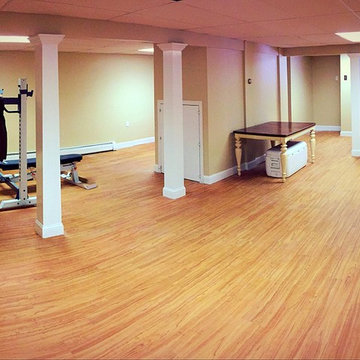
Dan Greenberg
Стильный дизайн: подвал среднего размера в классическом стиле с выходом наружу, бежевыми стенами и светлым паркетным полом без камина - последний тренд
Стильный дизайн: подвал среднего размера в классическом стиле с выходом наружу, бежевыми стенами и светлым паркетным полом без камина - последний тренд
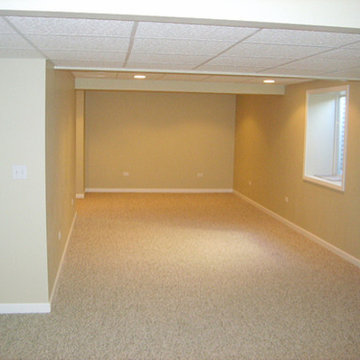
Пример оригинального дизайна: подвал среднего размера в классическом стиле с наружными окнами, бежевыми стенами, ковровым покрытием и бежевым полом без камина
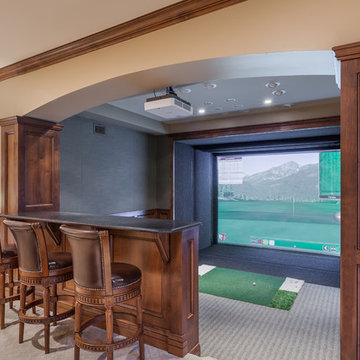
Michael deLeon Photography
Пример оригинального дизайна: подвал в классическом стиле с бежевыми стенами и ковровым покрытием
Пример оригинального дизайна: подвал в классическом стиле с бежевыми стенами и ковровым покрытием
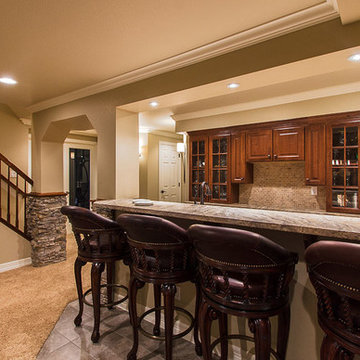
No detail was missed in creating this elegant family basement. Features include stone fireplace with alder mantle, custom built ins, and custom site built redwood wine rack.
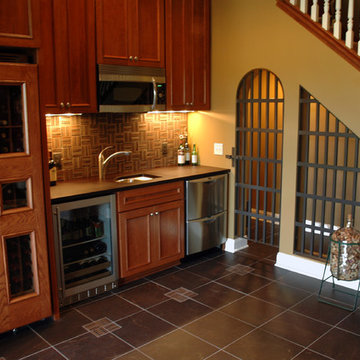
Wine is one of the few things that can improve with age. But it can also rapidly deteriorate if kept in inadequate conditions. The three factors that have the most direct impact on a wine's condition are light, humidity and temperature. Another consideration is security for expensive wines that often appreciate in value.
This basement remodeling project began with these considerations. Even more important was the requirement for the remodeled basement to become an inviting place for entertaining family and friends.
A wet bar/entertainment area was built using Cherry cabinets and stainless steel appliances. Counter tops were made with a special composite material designed for bar glassware - softer to the touch than granite.
Photos by on-demand productions
Подвал в классическом стиле с бежевыми стенами – фото дизайна интерьера
1