Подвал в классическом стиле с бежевыми стенами – фото дизайна интерьера
Сортировать:
Бюджет
Сортировать:Популярное за сегодня
101 - 120 из 3 021 фото
1 из 3
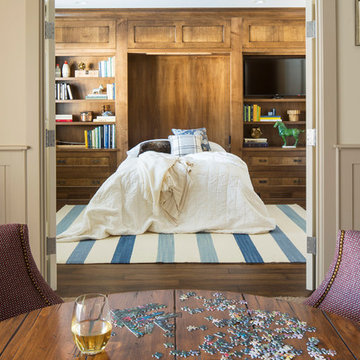
Martha O'Hara Interiors, Interior Design & Photo Styling | Troy Thies, Photography | TreHus Architects + Interior Designers + Builders, Remodeler
Please Note: All “related,” “similar,” and “sponsored” products tagged or listed by Houzz are not actual products pictured. They have not been approved by Martha O’Hara Interiors nor any of the professionals credited. For information about our work, please contact design@oharainteriors.com.
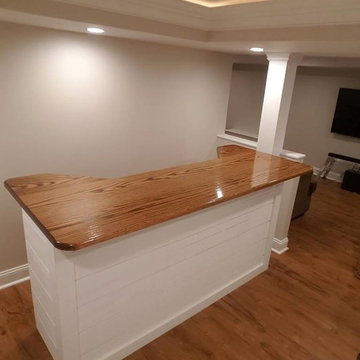
Complete basement remodel with all new construction. Custom built bar with shiplap, coffered ceiling with crown moulding and backlit led lighting, and all new vinyl flooring
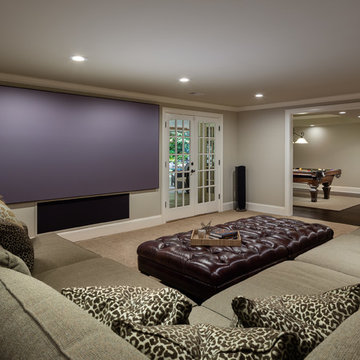
The home theater room is relaxing and stylish with comfortable seating and beautiful views of the pool area while still keeping an open flow between the other living spaces of the basement.
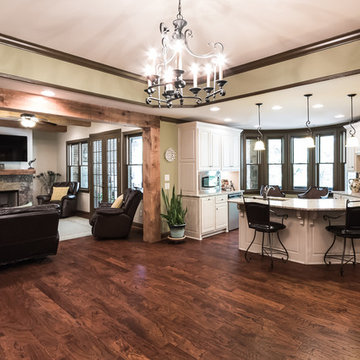
Fully finished terrace level basement with hardwood flooring, cedar columns, cedar beams, stone fireplaces, bar with granite
Свежая идея для дизайна: большой подвал в классическом стиле с выходом наружу, бежевыми стенами, светлым паркетным полом, стандартным камином и фасадом камина из камня - отличное фото интерьера
Свежая идея для дизайна: большой подвал в классическом стиле с выходом наружу, бежевыми стенами, светлым паркетным полом, стандартным камином и фасадом камина из камня - отличное фото интерьера
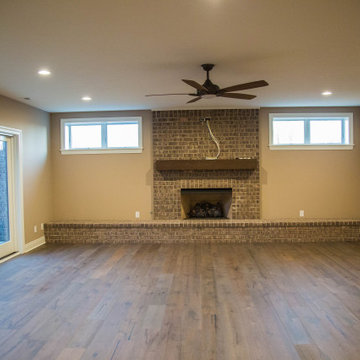
The basement fireplace features a extended brick hearth that matches the width of the room.
Свежая идея для дизайна: большой подвал в классическом стиле с бежевыми стенами, паркетным полом среднего тона, стандартным камином, фасадом камина из кирпича, коричневым полом и наружными окнами - отличное фото интерьера
Свежая идея для дизайна: большой подвал в классическом стиле с бежевыми стенами, паркетным полом среднего тона, стандартным камином, фасадом камина из кирпича, коричневым полом и наружными окнами - отличное фото интерьера
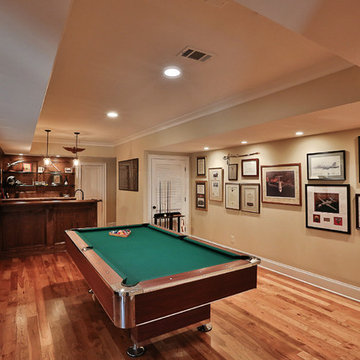
This game room area is made complete with a custom constructed bar.
Источник вдохновения для домашнего уюта: большой подвал в классическом стиле с выходом наружу, бежевыми стенами и паркетным полом среднего тона без камина
Источник вдохновения для домашнего уюта: большой подвал в классическом стиле с выходом наружу, бежевыми стенами и паркетным полом среднего тона без камина
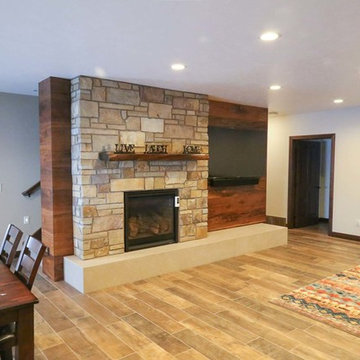
Идея дизайна: подвал среднего размера в классическом стиле с выходом наружу, бежевыми стенами, полом из керамогранита, стандартным камином, фасадом камина из камня и бежевым полом
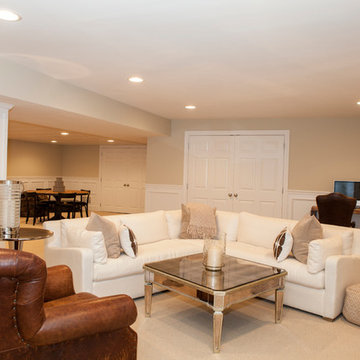
This is a lovely finished basement that is elegant yet relaxed.
Wainscoting and great architectural mill work throughout the space add elegance to the room.
This home was featured in Philadelphia Magazine August 2014 issue
RUDLOFF Custom Builders, is a residential construction company that connects with clients early in the design phase to ensure every detail of your project is captured just as you imagined. RUDLOFF Custom Builders will create the project of your dreams that is executed by on-site project managers and skilled craftsman, while creating lifetime client relationships that are build on trust and integrity.
We are a full service, certified remodeling company that covers all of the Philadelphia suburban area including West Chester, Gladwynne, Malvern, Wayne, Haverford and more.
As a 6 time Best of Houzz winner, we look forward to working with you on your next project.
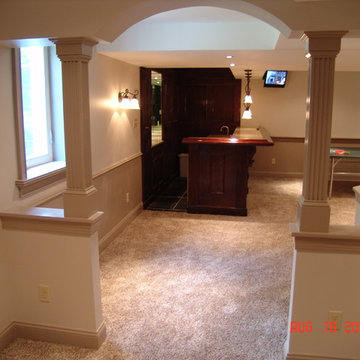
Starting at the two-level granite counter top bar with gleaming cherry wood paneling with a pocket mirror at the center wall, guests can be easily entertained by drinks and food thanks to the convenient outlets along the backsplash and ample counter top space.
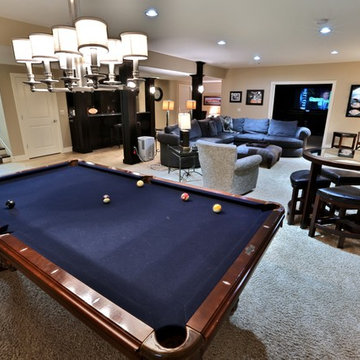
Gina Battaglia, Architect
Myles Beeson, Photographer
Стильный дизайн: подземный, огромный подвал в классическом стиле с бежевыми стенами, ковровым покрытием и стандартным камином - последний тренд
Стильный дизайн: подземный, огромный подвал в классическом стиле с бежевыми стенами, ковровым покрытием и стандартным камином - последний тренд
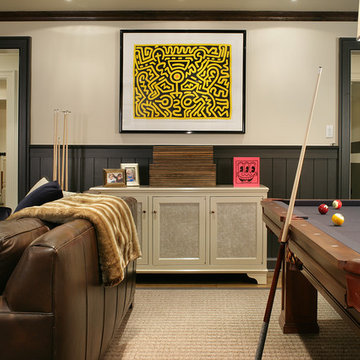
A basement level living space with pool table and amazing artwork to create an alternative family and entertaining space.
Photography by: Peter Rymwid
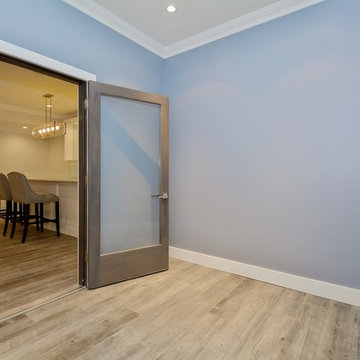
Simple luxurious open concept living spaces and Clean Contemporary Coastal Design Styles for your apartment, home, vacation home or office. We showcase a lot of nature as our Coastal Design accents with ocean blue, white and beige sand color palettes.
FOLLOW US ON HOUZZ to see all our future completed projects and Before and After photos.
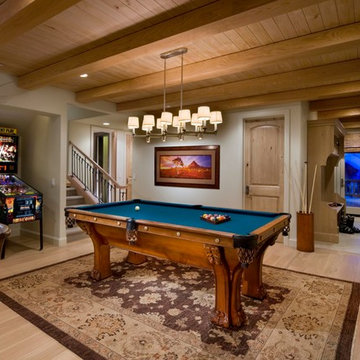
Пример оригинального дизайна: подземный подвал среднего размера в классическом стиле с бежевыми стенами, светлым паркетным полом и бежевым полом
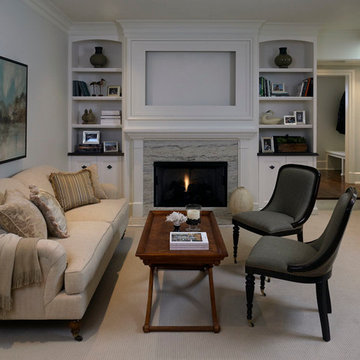
Located on leafy North Dayton in Chicago's fashionable Lincoln Park, this single-family home is the epitome of understated elegance in family living.
This beautiful house features a swirling center staircase, two-story dining room, refined architectural detailing and the finest finishes. Windows and sky lights fill the space with natural light and provide ample views of the property's beautiful landscaping. A unique, elevated "green roof" stretches from the family room over the top of the 2½-car garage and creates an outdoor space that accommodates a fireplace, dining area and play place.
With approximately 5,400 square feet of living space, this home features six bedrooms and 5.1 bathrooms, including an entire floor dedicated to the master suite.
This home was developed as a speculative home during the Great Recession and went under contract in less than 30 days.
Nathan Kirkman
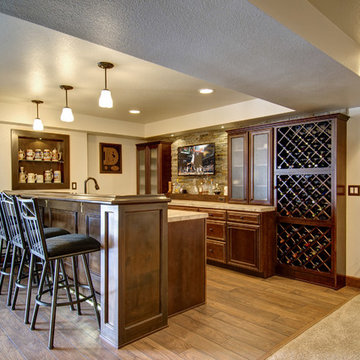
©Finished Basement Company
Идея дизайна: большой подвал в классическом стиле с наружными окнами, бежевыми стенами, светлым паркетным полом, бежевым полом и домашним баром без камина
Идея дизайна: большой подвал в классическом стиле с наружными окнами, бежевыми стенами, светлым паркетным полом, бежевым полом и домашним баром без камина
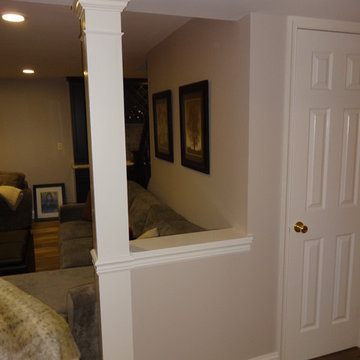
Пример оригинального дизайна: большой подвал в классическом стиле с наружными окнами, бежевыми стенами и полом из винила без камина
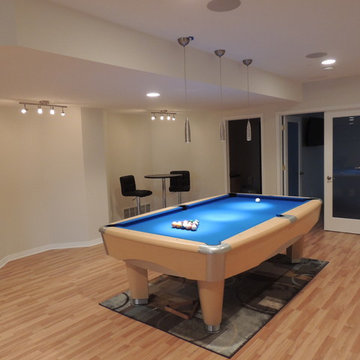
Стильный дизайн: подвал среднего размера в классическом стиле с выходом наружу, бежевыми стенами и светлым паркетным полом без камина - последний тренд
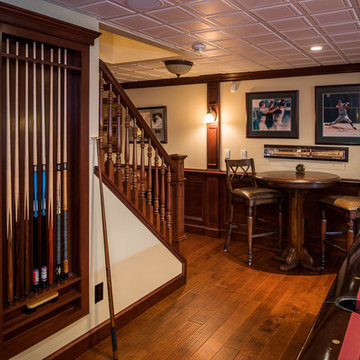
На фото: подземный, большой подвал в классическом стиле с бежевыми стенами, паркетным полом среднего тона и оранжевым полом с
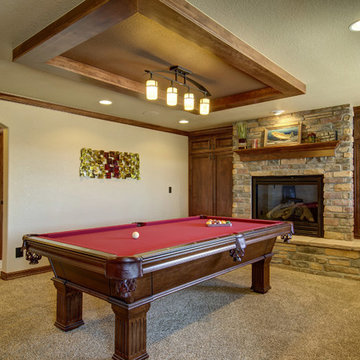
Basement game room with billiards table, built-in cabinets and stone fireplace. ©Finished Basement Company
Идея дизайна: подвал среднего размера в классическом стиле с наружными окнами, бежевыми стенами, ковровым покрытием и серым полом без камина
Идея дизайна: подвал среднего размера в классическом стиле с наружными окнами, бежевыми стенами, ковровым покрытием и серым полом без камина
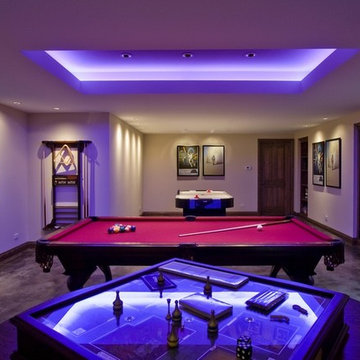
http://pickellbuilders.com. Photos by Linda Oyama Bryan. Basement Game Room with Stained Concrete Floor and Fluorescent Indirect Lighting.
Подвал в классическом стиле с бежевыми стенами – фото дизайна интерьера
6