Подвал в стиле ретро с бежевыми стенами – фото дизайна интерьера
Сортировать:
Бюджет
Сортировать:Популярное за сегодня
1 - 20 из 89 фото
1 из 3

Свежая идея для дизайна: подземный, большой подвал в стиле ретро с домашним кинотеатром, бежевыми стенами, полом из ламината и коричневым полом - отличное фото интерьера

Steve Tauge Studios
На фото: подземный подвал среднего размера в стиле ретро с бетонным полом, горизонтальным камином, фасадом камина из плитки, бежевыми стенами и бежевым полом с
На фото: подземный подвал среднего размера в стиле ретро с бетонным полом, горизонтальным камином, фасадом камина из плитки, бежевыми стенами и бежевым полом с
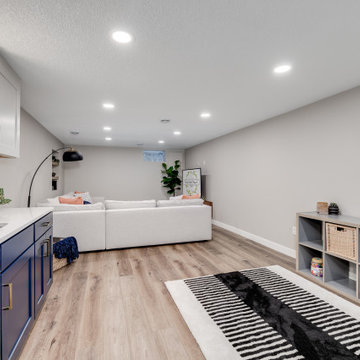
We love finishing basements and this one was no exception. Creating a new family friendly space from dark and dingy is always so rewarding.
Tschida Construction facilitated the construction end and we made sure even though it was a small space, we had some big style. The slat stairwell feature males the space feel more open and spacious and the artisan tile in a basketweave pattern elevates the space.
Installing luxury vinyl plank on the floor in a warm brown undertone and light wall color also makes the space feel less basement and more open and airy.
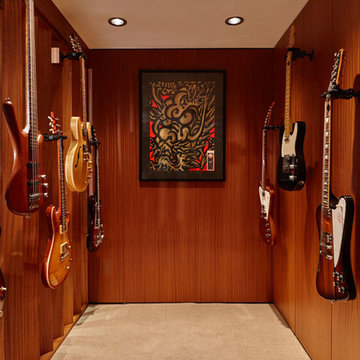
For this whole house remodel the homeowner wanted to update the front exterior entrance and landscaping, kitchen, bathroom and dining room. We also built an addition in the back with a separate entrance for the homeowner’s massage studio, including a reception area, bathroom and kitchenette. The back exterior was fully renovated with natural landscaping and a gorgeous Santa Rosa Labyrinth. Clean crisp lines, colorful surfaces and natural wood finishes enhance the home’s mid-century appeal. The outdoor living area and labyrinth provide a place of solace and reflection for the homeowner and his clients.
After remodeling this mid-century modern home near Bush Park in Salem, Oregon, the final phase was a full basement remodel. The previously unfinished space was transformed into a comfortable and sophisticated living area complete with hidden storage, an entertainment system, guitar display wall and safe room. The unique ceiling was custom designed and carved to look like a wave – which won national recognition for the 2016 Contractor of the Year Award for basement remodeling. The homeowner now enjoys a custom whole house remodel that reflects his aesthetic and highlights the home’s era.
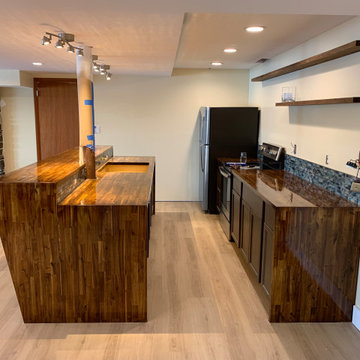
Custom Acacia wood countertops with a waterfall detail. Glass subway tile in midnight blue. Food safe Spar urethane coating applied.
На фото: большой подвал в стиле ретро с выходом наружу, домашним баром, бежевыми стенами, полом из винила и коричневым полом с
На фото: большой подвал в стиле ретро с выходом наружу, домашним баром, бежевыми стенами, полом из винила и коричневым полом с
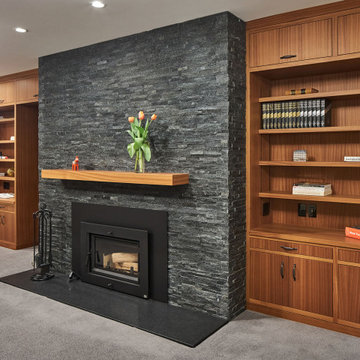
ReCraft, Portland, Oregon, 2022 Regional CotY Award Winner, Basement Over $250,000
Источник вдохновения для домашнего уюта: большой подвал в стиле ретро с выходом наружу, бежевыми стенами и фасадом камина из каменной кладки
Источник вдохновения для домашнего уюта: большой подвал в стиле ретро с выходом наружу, бежевыми стенами и фасадом камина из каменной кладки
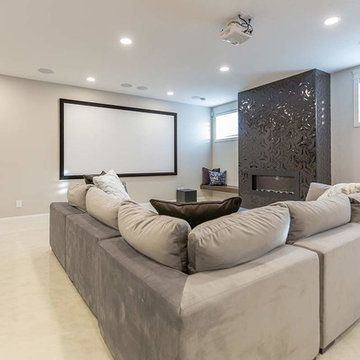
Photo: Payton Ramstead
Свежая идея для дизайна: подземный, большой подвал в стиле ретро с бежевыми стенами, стандартным камином и фасадом камина из плитки - отличное фото интерьера
Свежая идея для дизайна: подземный, большой подвал в стиле ретро с бежевыми стенами, стандартным камином и фасадом камина из плитки - отличное фото интерьера
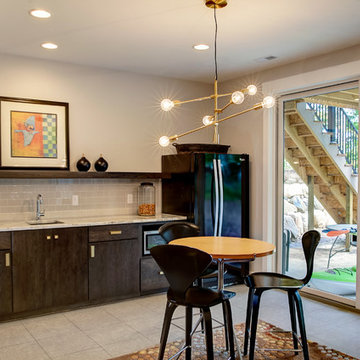
На фото: подвал среднего размера в стиле ретро с выходом наружу, бежевыми стенами, ковровым покрытием и бежевым полом
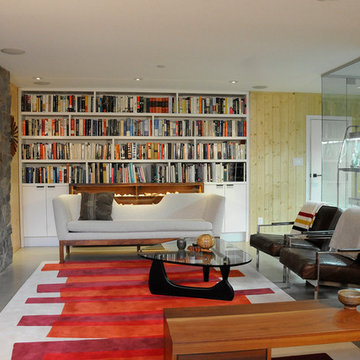
Стильный дизайн: подвал среднего размера в стиле ретро с бетонным полом, наружными окнами, бежевыми стенами, горизонтальным камином, фасадом камина из камня и серым полом - последний тренд
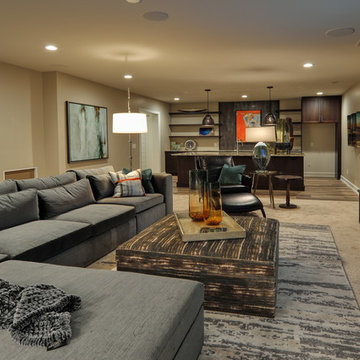
Lisza Coffey Photography
Источник вдохновения для домашнего уюта: подвал среднего размера в стиле ретро с наружными окнами, бежевыми стенами, ковровым покрытием и бежевым полом без камина
Источник вдохновения для домашнего уюта: подвал среднего размера в стиле ретро с наружными окнами, бежевыми стенами, ковровым покрытием и бежевым полом без камина
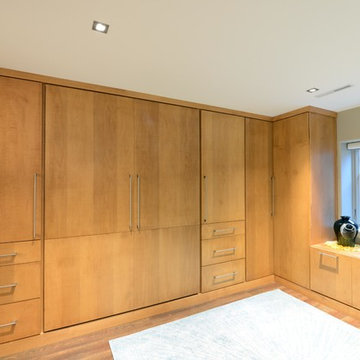
Robb Siverson Photography
На фото: маленький подвал в стиле ретро с наружными окнами, бежевыми стенами, паркетным полом среднего тона, стандартным камином, фасадом камина из камня и бежевым полом для на участке и в саду с
На фото: маленький подвал в стиле ретро с наружными окнами, бежевыми стенами, паркетным полом среднего тона, стандартным камином, фасадом камина из камня и бежевым полом для на участке и в саду с
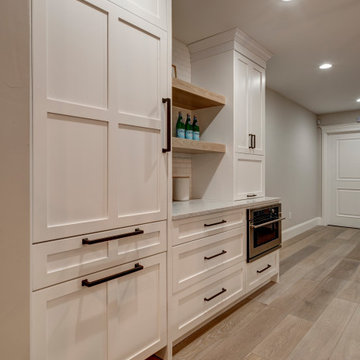
Пример оригинального дизайна: подземный, большой подвал в стиле ретро с домашним кинотеатром, бежевыми стенами, полом из ламината и коричневым полом

Robb Siverson Photography
Стильный дизайн: маленький подвал в стиле ретро с наружными окнами, бежевыми стенами, паркетным полом среднего тона, стандартным камином, фасадом камина из камня и бежевым полом для на участке и в саду - последний тренд
Стильный дизайн: маленький подвал в стиле ретро с наружными окнами, бежевыми стенами, паркетным полом среднего тона, стандартным камином, фасадом камина из камня и бежевым полом для на участке и в саду - последний тренд
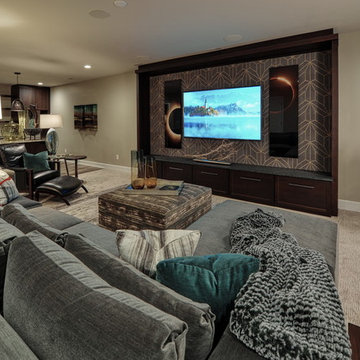
Lisza Coffey Photography
На фото: подвал среднего размера в стиле ретро с наружными окнами, бежевыми стенами, ковровым покрытием и бежевым полом без камина
На фото: подвал среднего размера в стиле ретро с наружными окнами, бежевыми стенами, ковровым покрытием и бежевым полом без камина
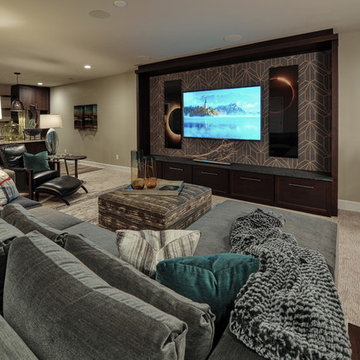
Свежая идея для дизайна: подземный, большой подвал в стиле ретро с бежевыми стенами, ковровым покрытием и бежевым полом без камина - отличное фото интерьера
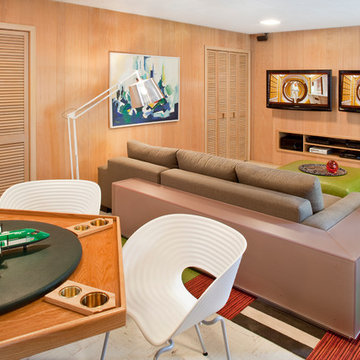
This home was built in 1960 and retains all of its original interiors. This photograph shows the formal dining room. The pieces you see are a mix of vintage and new. The original ivory terrazzo flooring and the solid walnut swing door, including the integral brass push plate, was restored.
photographs by rafterman.com
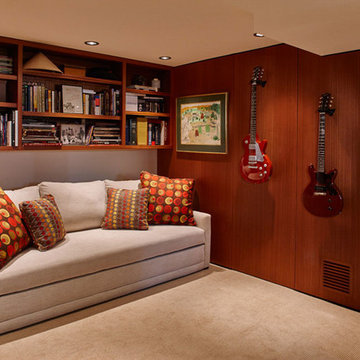
For this whole house remodel the homeowner wanted to update the front exterior entrance and landscaping, kitchen, bathroom and dining room. We also built an addition in the back with a separate entrance for the homeowner’s massage studio, including a reception area, bathroom and kitchenette. The back exterior was fully renovated with natural landscaping and a gorgeous Santa Rosa Labyrinth. Clean crisp lines, colorful surfaces and natural wood finishes enhance the home’s mid-century appeal. The outdoor living area and labyrinth provide a place of solace and reflection for the homeowner and his clients.
After remodeling this mid-century modern home near Bush Park in Salem, Oregon, the final phase was a full basement remodel. The previously unfinished space was transformed into a comfortable and sophisticated living area complete with hidden storage, an entertainment system, guitar display wall and safe room. The unique ceiling was custom designed and carved to look like a wave – which won national recognition for the 2016 Contractor of the Year Award for basement remodeling. The homeowner now enjoys a custom whole house remodel that reflects his aesthetic and highlights the home’s era.
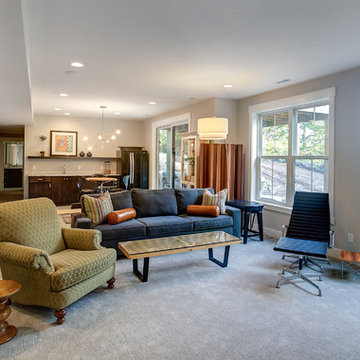
Пример оригинального дизайна: подвал среднего размера в стиле ретро с выходом наружу, бежевыми стенами, ковровым покрытием и бежевым полом
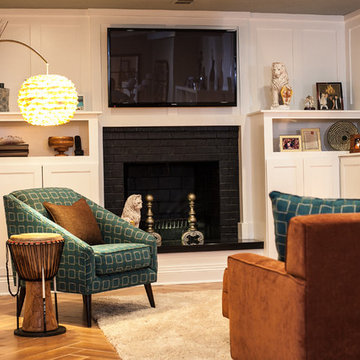
The clean lines of the shaker-style cabinetry provides beauty and storage. Cabinetry by Linnea Freidel. Photo: Timesmart Images
Источник вдохновения для домашнего уюта: большой подвал в стиле ретро с наружными окнами, бежевыми стенами, полом из керамогранита, стандартным камином и фасадом камина из кирпича
Источник вдохновения для домашнего уюта: большой подвал в стиле ретро с наружными окнами, бежевыми стенами, полом из керамогранита, стандартным камином и фасадом камина из кирпича
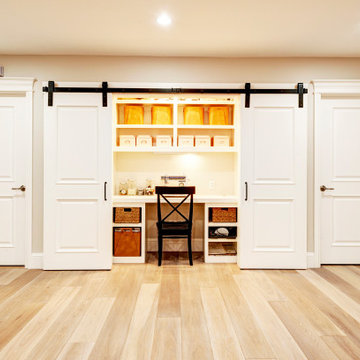
На фото: подземный, большой подвал в стиле ретро с домашним кинотеатром, бежевыми стенами, полом из ламината и коричневым полом
Подвал в стиле ретро с бежевыми стенами – фото дизайна интерьера
1