Подвал в стиле неоклассика (современная классика) с бежевыми стенами – фото дизайна интерьера
Сортировать:
Бюджет
Сортировать:Популярное за сегодня
1 - 20 из 2 475 фото
1 из 3
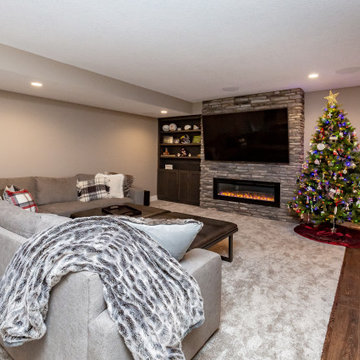
Идея дизайна: большой подвал в стиле неоклассика (современная классика) с наружными окнами, бежевыми стенами, ковровым покрытием, горизонтальным камином, фасадом камина из камня и серым полом

Back bar decorative tile with backlit reclaimed wood shelves.
Our client wanted to finish the basement of his home where he and his wife could enjoy the company of friends and family and spend time at a beautiful fully stocked bar and wine cellar, play billiards or card games, or watch a movie in the home theater. The cabinets, wine cellar racks, banquette, barnwood reclaimed columns, and home theater cabinetry were designed and built in our in-house custom cabinet shop. Our company also supplied and installed the home theater equipment.
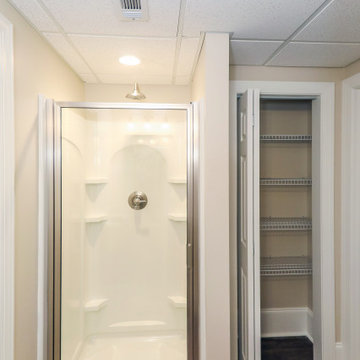
Basement Remodel For Teen Suite
Источник вдохновения для домашнего уюта: подвал среднего размера в стиле неоклассика (современная классика) с выходом наружу, бежевыми стенами, полом из винила и коричневым полом
Источник вдохновения для домашнего уюта: подвал среднего размера в стиле неоклассика (современная классика) с выходом наружу, бежевыми стенами, полом из винила и коричневым полом
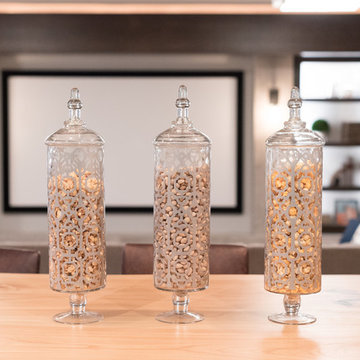
Стильный дизайн: подземный, большой подвал в стиле неоклассика (современная классика) с бежевыми стенами, ковровым покрытием и коричневым полом без камина - последний тренд
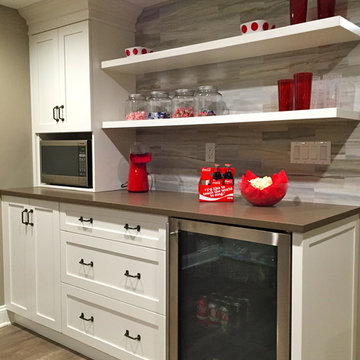
Идея дизайна: подземный, большой подвал в стиле неоклассика (современная классика) с бежевыми стенами, полом из ламината и серым полом без камина
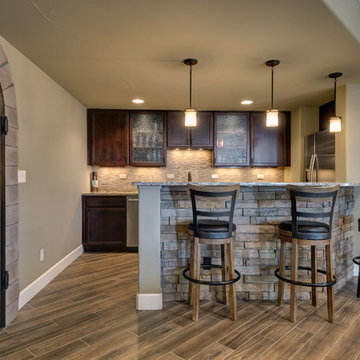
©Finished Basement Company
Свежая идея для дизайна: огромный подвал в стиле неоклассика (современная классика) с бежевыми стенами, полом из винила, угловым камином, фасадом камина из камня, коричневым полом и выходом наружу - отличное фото интерьера
Свежая идея для дизайна: огромный подвал в стиле неоклассика (современная классика) с бежевыми стенами, полом из винила, угловым камином, фасадом камина из камня, коричневым полом и выходом наружу - отличное фото интерьера
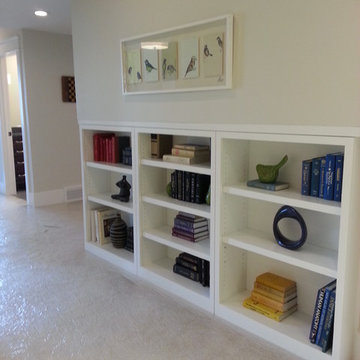
Свежая идея для дизайна: подземный подвал среднего размера в стиле неоклассика (современная классика) с бежевыми стенами и ковровым покрытием без камина - отличное фото интерьера
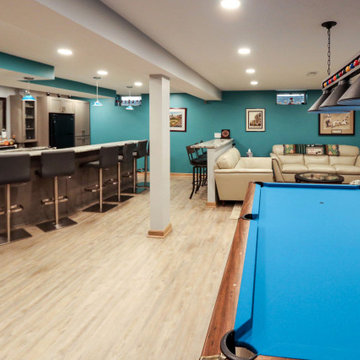
This basement renovation involved installing Medallion Lancaster Frappe cabinetry in the bar area. On the countertop is Dolomite-Pietra Caravino granite with a leather finish. Also installed: A Miseno Apronfront stainless steel sink and a Moen chrome Arbor bar faucet, 3 Hinkley Linear pendant lights and a new pool table light. New basement stairs were installed using Kraus Landmark 5” plank floor whistle stop color and a new custom barn door. On the floor is Enstyle Culbres wide – Inglewood Luxury Vinyl Tile.

Стильный дизайн: маленький подвал в стиле неоклассика (современная классика) с бежевыми стенами, полом из керамогранита и серым полом для на участке и в саду - последний тренд
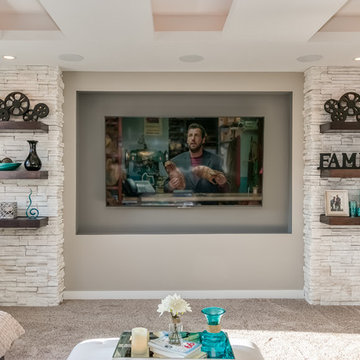
Flatscreen + Apple TV + surround sound.
Scott Amundson Photography
Источник вдохновения для домашнего уюта: подвал среднего размера в стиле неоклассика (современная классика) с наружными окнами, бежевыми стенами, ковровым покрытием и бежевым полом
Источник вдохновения для домашнего уюта: подвал среднего размера в стиле неоклассика (современная классика) с наружными окнами, бежевыми стенами, ковровым покрытием и бежевым полом
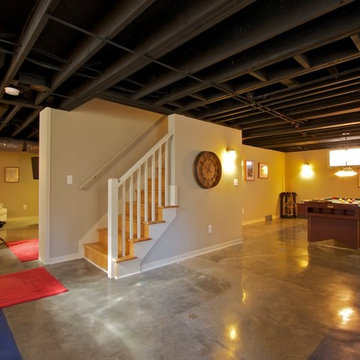
The black painted open ceiling is the perfect solution for basements in older homes. Basement remodel completed by Meadowlark Design + Build in Ann Arbor, Michigan
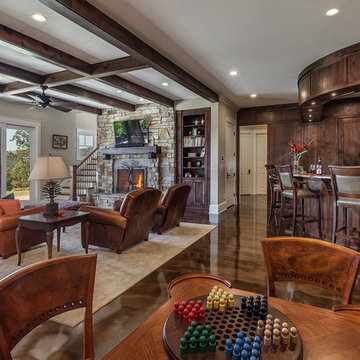
Inspiro 8
На фото: большой подвал в стиле неоклассика (современная классика) с выходом наружу, бежевыми стенами, бетонным полом, стандартным камином и фасадом камина из камня
На фото: большой подвал в стиле неоклассика (современная классика) с выходом наружу, бежевыми стенами, бетонным полом, стандартным камином и фасадом камина из камня
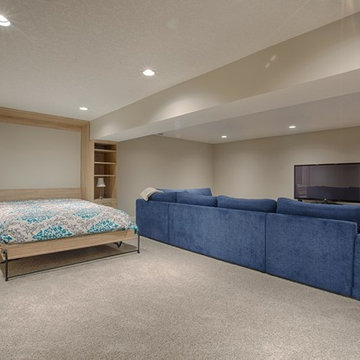
На фото: большой подвал в стиле неоклассика (современная классика) с наружными окнами, бежевыми стенами, ковровым покрытием, стандартным камином и фасадом камина из кирпича

Идея дизайна: подземный, большой подвал в стиле неоклассика (современная классика) с игровой комнатой, ковровым покрытием, горизонтальным камином, серым полом, бежевыми стенами и фасадом камина из плитки
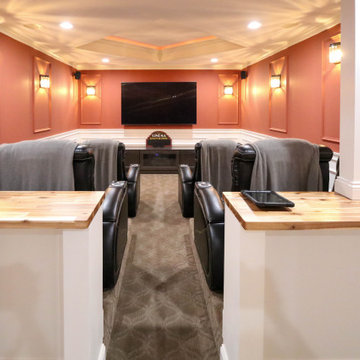
This basement remodeling project consisted of creating a kitchen which has Waypoint 650F door style cabinets in Painted Harbor on the perimeter and 650F door style cabinets in Cherry Slate on the island with Cambria Skara Brae quartz on the countertop.
A bathroom was created and installed a Waypoint DT24F door style vanity cabinet in Duraform Drift with Carrara Black quartz countertops. In the shower, Wow Liso Ice subway tile was installed with custom shower door. On the floor is Elode grey deco tile.
A movie room and popcorn/snack area was created using Waypoint 650F door style in Cherry Slate with Madera wood countertops.
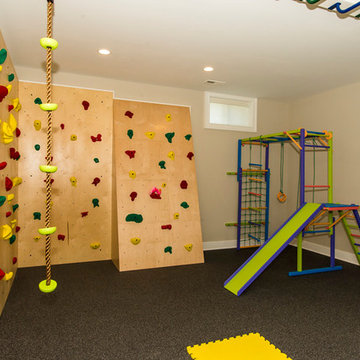
Wow! Check out this indoor climbing gym and play room that Janet Aurora created for her clients. Rock climbing, rope climbing, basketball, mini jungle gym with slide with a durable rubber floor!

This walkout home is inviting as your enter through eight foot tall doors. The hardwood floor throughout enhances the comfortable spaciousness this home provides with excellent sight lines throughout the main floor. Feel comfortable entertaining both inside and out with a multi-leveled covered patio connected to a game room on the lower level, or run away to your secluded private covered patio off the master bedroom overlooking stunning panoramas of red cliffs and sunsets. You will never be lacking for storage as this home comes fully equipped with two walk-in closets and a storage room in the basement. This beautifully crafted home was built with your family in mind.
Jeremiah Barber
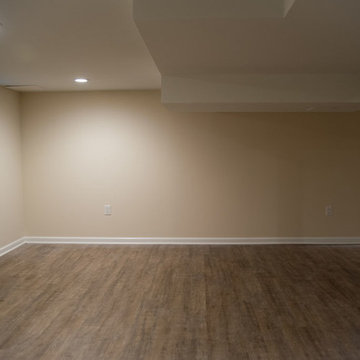
View of the basement remodel
Источник вдохновения для домашнего уюта: подземный подвал среднего размера в стиле неоклассика (современная классика) с бежевыми стенами и паркетным полом среднего тона без камина
Источник вдохновения для домашнего уюта: подземный подвал среднего размера в стиле неоклассика (современная классика) с бежевыми стенами и паркетным полом среднего тона без камина
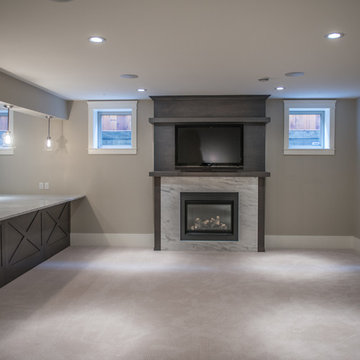
Photography by Brian Bookstrucker
Идея дизайна: большой подвал в стиле неоклассика (современная классика) с наружными окнами, бежевыми стенами, ковровым покрытием, стандартным камином и фасадом камина из камня
Идея дизайна: большой подвал в стиле неоклассика (современная классика) с наружными окнами, бежевыми стенами, ковровым покрытием, стандартным камином и фасадом камина из камня

5) 12’ by 7’ L-shaped walk behind wet bar with custom stained and lacquered, recessed paneled, maple/cherry, front bar face, ‘Aristokraft’ raised or recessed panel, cherry base cabinetry (www.aristokraft.com ) with room for owner supplied refrigerator, ice machine, beer tap, etc. and (2) level granite slab countertop (level 1 material allowance with standard edge- http://www.capcotile.com/products/slabs) and 5’ back bar with Aristokraft brand recessed or raised panel cherry base cabinets and upper floating shelves ( http://www.aristokraft.com ) with full height ‘Thin Rock’ genuine stone ‘backsplash’/wall ( https://generalshale.com/products/rock-solid-originals-thin-rock/ ) or mosaic tiled ($8 sq. ft. material allowance) and granite slab back bar countertop (level 1 material allowance- http://www.capcotile.com/products/slabs ), stainless steel under mount entertainment sink and ‘Delta’ - http://www.deltafaucet.com/wps/portal/deltacom/ - brand brushed nickel/rubbed oil bronze entertainment faucet;
6) (2) level, stepped, flooring areas for stadium seating constructed in theater room;
7) Theater room screen area to include: drywall wrapped arched ‘stage’ with painted wood top constructed below recessed arched theater screen space with painted, drywall wrapped ‘columns’ to accommodate owner supplied speakers;
Подвал в стиле неоклассика (современная классика) с бежевыми стенами – фото дизайна интерьера
1