Подвал в стиле кантри с бежевыми стенами – фото дизайна интерьера
Сортировать:
Бюджет
Сортировать:Популярное за сегодня
101 - 120 из 683 фото
1 из 3
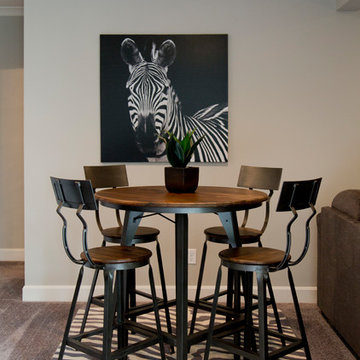
Пример оригинального дизайна: большой подвал в стиле кантри с выходом наружу, бежевыми стенами, ковровым покрытием и серым полом
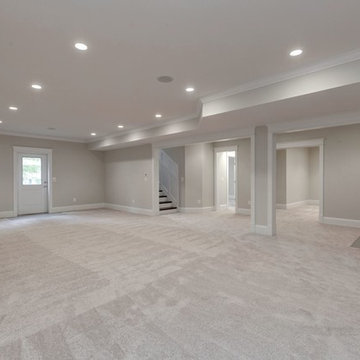
Пример оригинального дизайна: огромный подвал в стиле кантри с выходом наружу, бежевыми стенами и ковровым покрытием
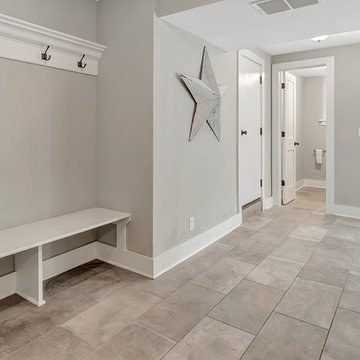
Стильный дизайн: большой подвал в стиле кантри с выходом наружу, бежевыми стенами, полом из керамической плитки и серым полом - последний тренд
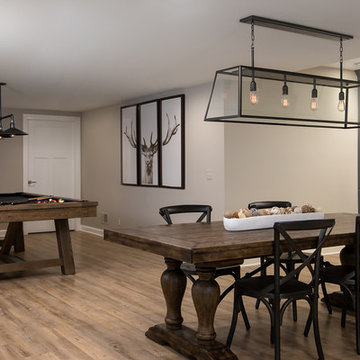
A rare find in Bloomfield Township is new construction. This gem of a custom home not only featured a modern, open floorplan with great flow, it also had an 1,800 sq. ft. unfinished basement. When the homeowners of this beautiful house approached MainStreet Design Build, they understood the value of renovating the accessible, non-livable space—and recognized its unlimited potential.
Their vision for their 1,800 sq. ft. finished basement included a lighter, brighter teen entertainment area—a space large enough for pool, ping pong, shuffle board and darts. It was also important to create an area for food and drink that did not look or feel like a bar. Although the basement was completely unfinished, it presented design challenges due to the angled location of the stairwell and existing plumbing. After 4 months of construction, MainStreet Design Build delivered—in spades!
Details of this project include a beautiful modern fireplace wall with Peau de Beton concrete paneled tile surround and an oversized limestone mantel and hearth. Clearly a statement piece, this wall also features a Boulevard 60-inch Contemporary Vent-Free Linear Fireplace with reflective glass liner and crushed glass.
Opposite the fireplace wall, is a beautiful custom room divider with bar stool seating that separates the living room space from the gaming area. Effectively blending this room in an open floorplan, MainStreet Design Build used Country Oak Wood Plank Vinyl flooring and painted the walls in a Benjamin Moore eggshell finish.
The Kitchenette was designed using Dynasty semi-custom cabinetry, specifically a Renner door style with a Battleship Opaque finish; Top Knobs hardware in a brushed satin nickel finish; and beautiful Caesarstone Symphony Grey Quartz countertops. Tastefully coordinated with the rest of the décor is a modern Filament Chandelier in a bronze finish from Restoration Hardware, hung perfectly above the kitchenette table.
A new ½ bath was tucked near the stairwell and designed using the same custom cabinetry and countertops as the kitchenette. It was finished in bold blue/gray paint and topped with Symphony Gray Caesarstone. Beautiful 3×12” Elemental Ice glass subway tile and stainless steel wall shelves adorn the back wall creating the illusion of light. Chrome Shades of Light Double Bullet glass wall sconces project from the wall to shed light on the mirror.
Kate Benjamin Photography
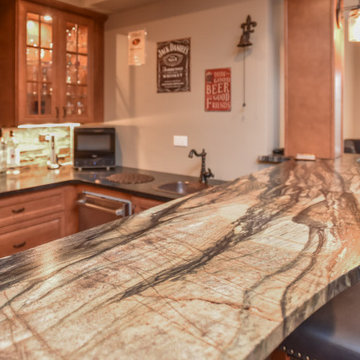
Идея дизайна: большой подвал в стиле кантри с наружными окнами, бежевыми стенами, полом из винила и коричневым полом без камина
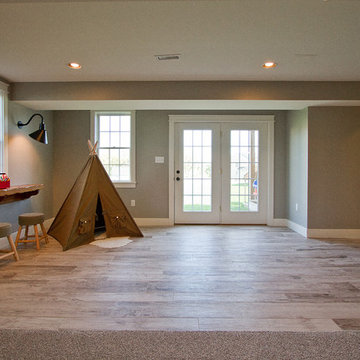
Abigail Rose Photography
Свежая идея для дизайна: большой подвал в стиле кантри с наружными окнами, бежевыми стенами, светлым паркетным полом и коричневым полом без камина - отличное фото интерьера
Свежая идея для дизайна: большой подвал в стиле кантри с наружными окнами, бежевыми стенами, светлым паркетным полом и коричневым полом без камина - отличное фото интерьера
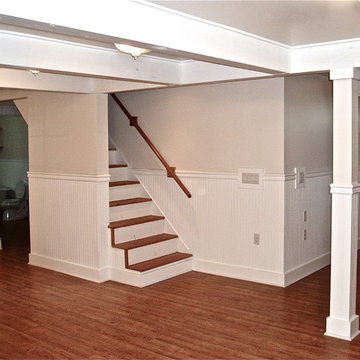
A DEPENDABLE CONTRACTOR - New basement suite. New walls, ceiling and floors. Beadboard wall panels with chair rail and baseboards, boxed ceiling, wooden steps, interior doors and trim, engineered wood flooring, paint and lights.
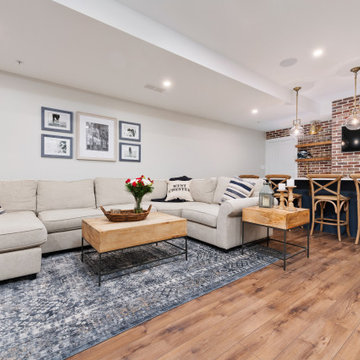
Идея дизайна: подземный подвал в стиле кантри с домашним баром, бежевыми стенами, темным паркетным полом и коричневым полом
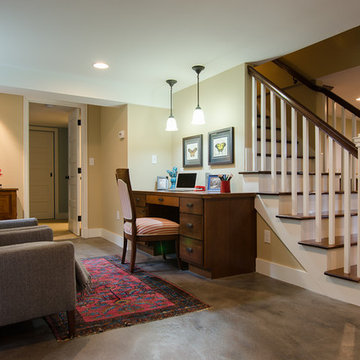
Jeff Beck Photography
На фото: подвал среднего размера в стиле кантри с бетонным полом, выходом наружу, бежевыми стенами и серым полом с
На фото: подвал среднего размера в стиле кантри с бетонным полом, выходом наружу, бежевыми стенами и серым полом с
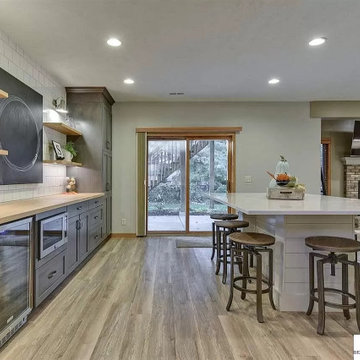
The homeowner started a cookie business and needed a secondary baking location. This inviting space allows friends, family and clients to come in and enjoy one another while baking or decorating their cookies!
We mixed cool and warm tones with the floor, cabinets, countertops and tile.
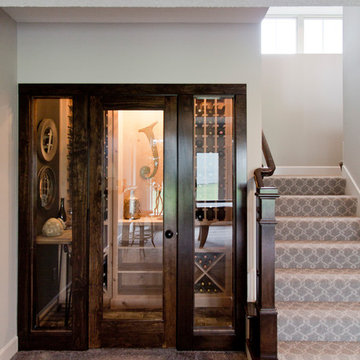
На фото: большой подвал в стиле кантри с выходом наружу, бежевыми стенами, ковровым покрытием и серым полом
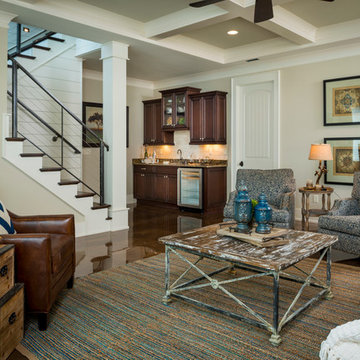
A Dillard-Jones Builders design – this home takes advantage of 180-degree views and pays homage to the home’s natural surroundings with stone and timber details throughout the home.
Photographer: Fred Rollison Photography
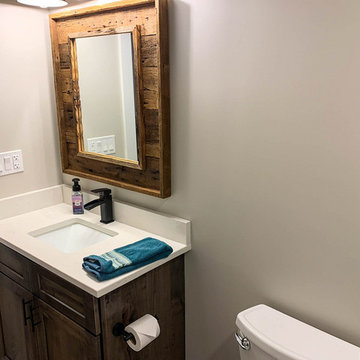
На фото: подвал в стиле кантри с выходом наружу, бежевыми стенами и полом из керамической плитки с
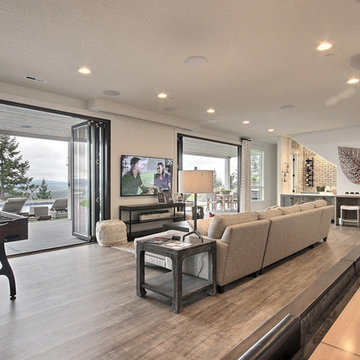
Inspired by the majesty of the Northern Lights and this family's everlasting love for Disney, this home plays host to enlighteningly open vistas and playful activity. Like its namesake, the beloved Sleeping Beauty, this home embodies family, fantasy and adventure in their truest form. Visions are seldom what they seem, but this home did begin 'Once Upon a Dream'. Welcome, to The Aurora.
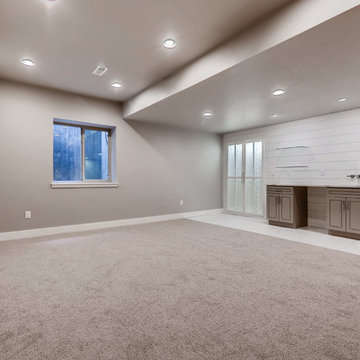
This farmhouse inspired basement features a shiplap accent wall with wet bar, lots of entertainment space a double-wide built-in wine rack and farmhouse style throughout.
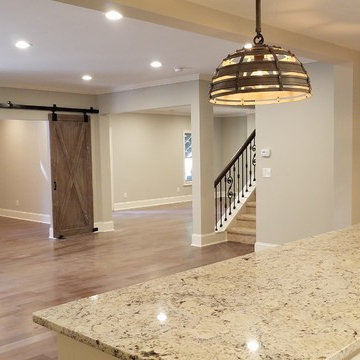
Todd DiFiore
На фото: большой подвал в стиле кантри с наружными окнами, бежевыми стенами, паркетным полом среднего тона и коричневым полом с
На фото: большой подвал в стиле кантри с наружными окнами, бежевыми стенами, паркетным полом среднего тона и коричневым полом с
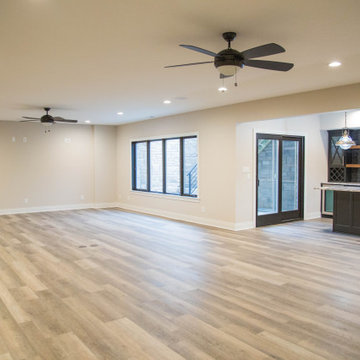
A large basement and bar area leads directly out to the pool area.
Стильный дизайн: большой подвал в стиле кантри с выходом наружу, бежевыми стенами, паркетным полом среднего тона и коричневым полом - последний тренд
Стильный дизайн: большой подвал в стиле кантри с выходом наружу, бежевыми стенами, паркетным полом среднего тона и коричневым полом - последний тренд
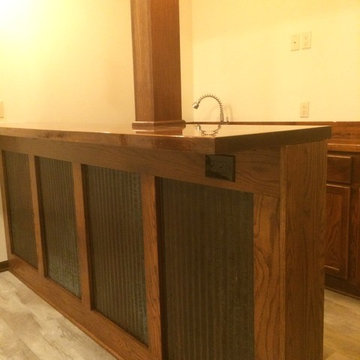
На фото: подземный подвал среднего размера в стиле кантри с бежевыми стенами и ковровым покрытием без камина
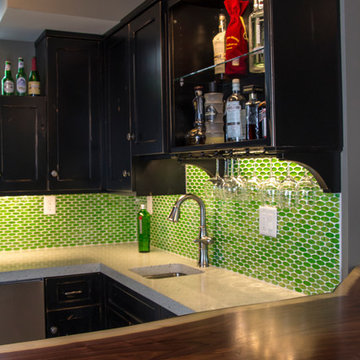
This is a custom basement bar featuring a solid walnut bartop milled to maintain the bark. We also put in custom cast concrete counter tops with Heineken green glass inclusions, and ice maker, beer refrigerator, and cork flooring, a stemware rack, and glass shelves with LED lighting to cascade through bottles. The cabinets were custom build to conceal a sump pump and other household utility items in order to convert what was just a basement utility nook into a great place to entertain guests.
Designer Builders, copyright Jason Hall
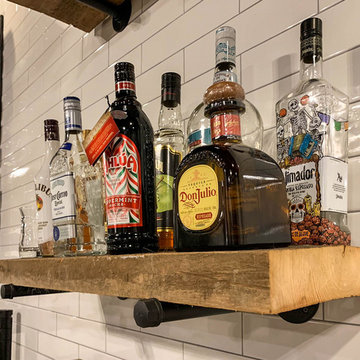
Свежая идея для дизайна: большой подвал в стиле кантри с выходом наружу, бежевыми стенами, полом из винила и коричневым полом - отличное фото интерьера
Подвал в стиле кантри с бежевыми стенами – фото дизайна интерьера
6