Подвал в стиле кантри с бежевыми стенами – фото дизайна интерьера
Сортировать:
Бюджет
Сортировать:Популярное за сегодня
161 - 180 из 683 фото
1 из 3
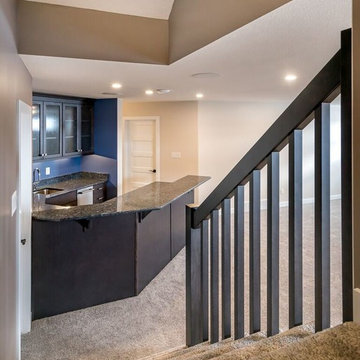
The basement development was completed in this home. The client added a wet bar that has a dishwasher, sink and mini fridge! This will be a great area for entertaining.
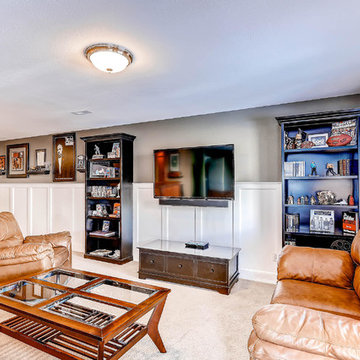
Источник вдохновения для домашнего уюта: большой подвал в стиле кантри с бежевыми стенами, ковровым покрытием и стандартным камином
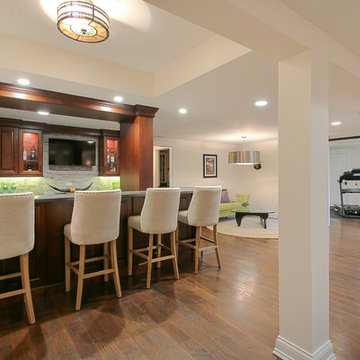
Пример оригинального дизайна: подземный подвал среднего размера в стиле кантри с бежевыми стенами и паркетным полом среднего тона
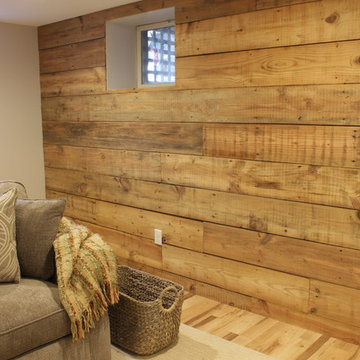
This setting just makes you want to cozy up with that blanket and a good movie.
Photo Credit: N. Leonard
Пример оригинального дизайна: подвал среднего размера в стиле кантри с наружными окнами, бежевыми стенами, полом из ламината и коричневым полом без камина
Пример оригинального дизайна: подвал среднего размера в стиле кантри с наружными окнами, бежевыми стенами, полом из ламината и коричневым полом без камина
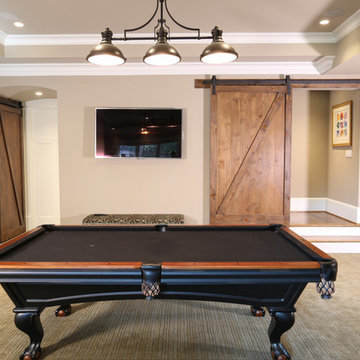
Источник вдохновения для домашнего уюта: подвал среднего размера в стиле кантри с выходом наружу, бежевыми стенами и ковровым покрытием без камина
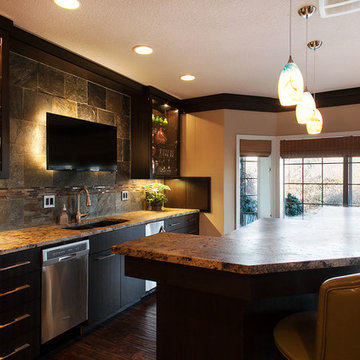
Источник вдохновения для домашнего уюта: подвал среднего размера в стиле кантри с выходом наружу, бежевыми стенами и темным паркетным полом
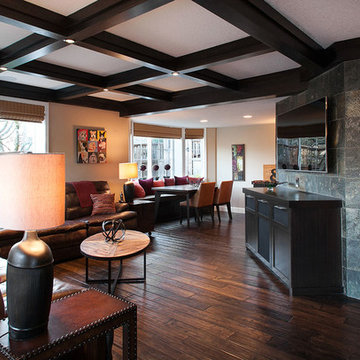
Свежая идея для дизайна: подвал среднего размера в стиле кантри с выходом наружу, бежевыми стенами и темным паркетным полом без камина - отличное фото интерьера
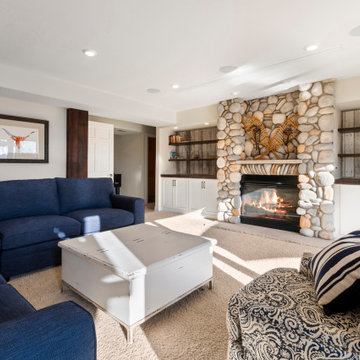
Today’s basements are much more than dark, dingy spaces or rec rooms of years ago. Because homeowners are spending more time in them, basements have evolved into lower-levels with distinctive spaces, complete with stone and marble fireplaces, sitting areas, coffee and wine bars, home theaters, over sized guest suites and bathrooms that rival some of the most luxurious resort accommodations.
Gracing the lakeshore of Lake Beulah, this homes lower-level presents a beautiful opening to the deck and offers dynamic lake views. To take advantage of the home’s placement, the homeowner wanted to enhance the lower-level and provide a more rustic feel to match the home’s main level, while making the space more functional for boating equipment and easy access to the pier and lakefront.
Jeff Auberger designed a seating area to transform into a theater room with a touch of a button. A hidden screen descends from the ceiling, offering a perfect place to relax after a day on the lake. Our team worked with a local company that supplies reclaimed barn board to add to the decor and finish off the new space. Using salvaged wood from a corn crib located in nearby Delavan, Jeff designed a charming area near the patio door that features two closets behind sliding barn doors and a bench nestled between the closets, providing an ideal spot to hang wet towels and store flip flops after a day of boating. The reclaimed barn board was also incorporated into built-in shelving alongside the fireplace and an accent wall in the updated kitchenette.
Lastly the children in this home are fans of the Harry Potter book series, so naturally, there was a Harry Potter themed cupboard under the stairs created. This cozy reading nook features Hogwartz banners and wizarding wands that would amaze any fan of the book series.
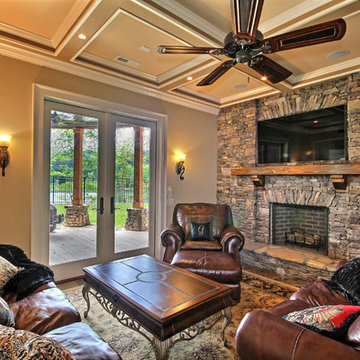
KMPICS.COM
На фото: подвал среднего размера в стиле кантри с выходом наружу, бежевыми стенами, темным паркетным полом, стандартным камином и фасадом камина из камня с
На фото: подвал среднего размера в стиле кантри с выходом наружу, бежевыми стенами, темным паркетным полом, стандартным камином и фасадом камина из камня с
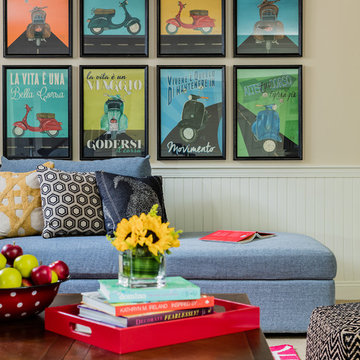
Photo by Michael J. Lee
Идея дизайна: большой подвал в стиле кантри с наружными окнами, бежевыми стенами, ковровым покрытием и бежевым полом без камина
Идея дизайна: большой подвал в стиле кантри с наружными окнами, бежевыми стенами, ковровым покрытием и бежевым полом без камина
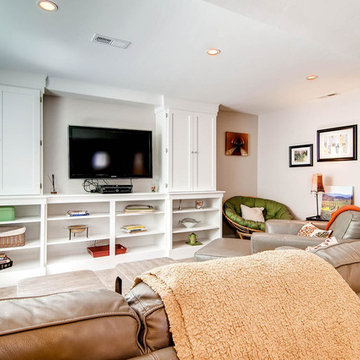
Family living room downstairs with shelving and bookcases.
Пример оригинального дизайна: подвал среднего размера в стиле кантри с наружными окнами, бежевыми стенами и ковровым покрытием без камина
Пример оригинального дизайна: подвал среднего размера в стиле кантри с наружными окнами, бежевыми стенами и ковровым покрытием без камина
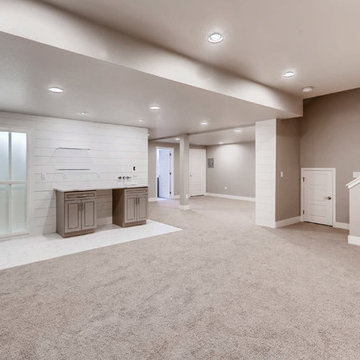
This farmhouse inspired basement features a shiplap accent wall with wet bar, lots of entertainment space a double-wide built-in wine rack and farmhouse style throughout.
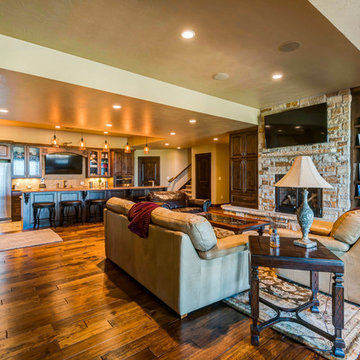
Источник вдохновения для домашнего уюта: большой подвал в стиле кантри с выходом наружу, бежевыми стенами, паркетным полом среднего тона, стандартным камином, фасадом камина из камня и коричневым полом
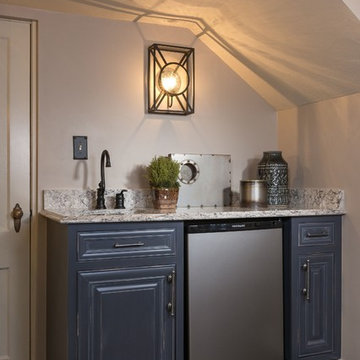
Basement remodel with semi-finished adjacent craft room, bathroom, and 2nd floor laundry / cedar closet. Salesperson Jeff Brown. Project Manager Dave West. Interior Designer Carolyn Rand. In-house design Brandon Okone
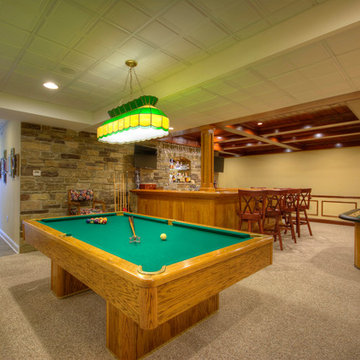
Свежая идея для дизайна: большой подвал в стиле кантри с бежевыми стенами и ковровым покрытием - отличное фото интерьера
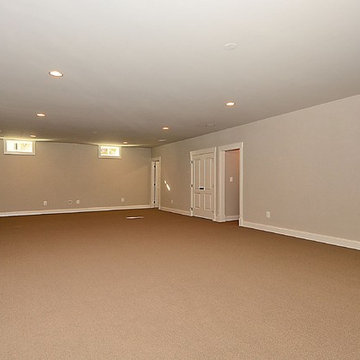
Стильный дизайн: подвал среднего размера в стиле кантри с выходом наружу, бежевыми стенами и ковровым покрытием - последний тренд
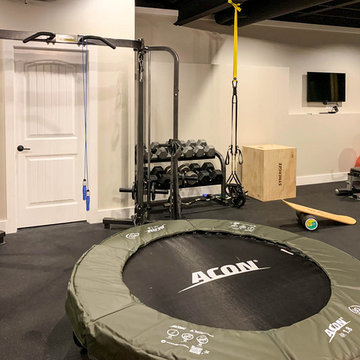
На фото: большой подвал в стиле кантри с выходом наружу, бежевыми стенами, полом из винила и черным полом с
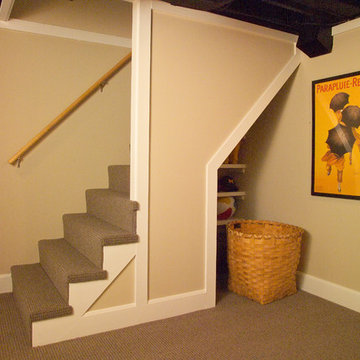
Basement in 4 square house.
Photos by Fred Sons
Стильный дизайн: маленький подвал в стиле кантри с наружными окнами, бежевыми стенами и ковровым покрытием для на участке и в саду - последний тренд
Стильный дизайн: маленький подвал в стиле кантри с наружными окнами, бежевыми стенами и ковровым покрытием для на участке и в саду - последний тренд
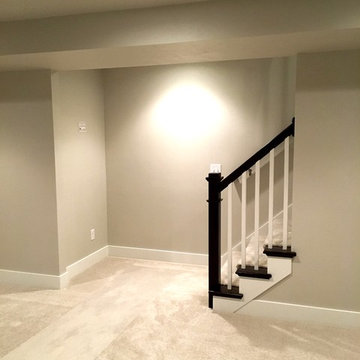
Пример оригинального дизайна: большой подвал в стиле кантри с бежевыми стенами, ковровым покрытием и наружными окнами без камина
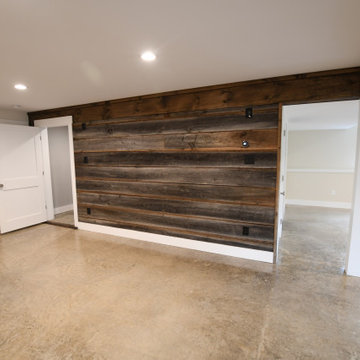
Fabulous Barn Home in Ulster County New York built by The Catskill Farms, Vacation Home Builder in the Hudson Valley and Catskill Mountain areas, just 2 hours from NYC. Details: 3 beds and 2 baths. Screened porch. Full basement. 6.2 acres.
Подвал в стиле кантри с бежевыми стенами – фото дизайна интерьера
9