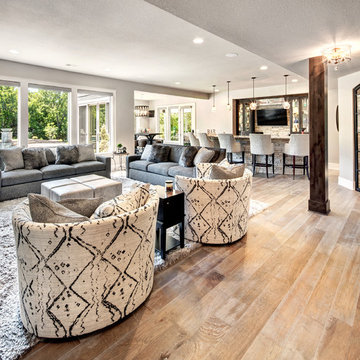Подвал в стиле кантри – фото дизайна интерьера
Сортировать:
Бюджет
Сортировать:Популярное за сегодня
101 - 120 из 7 926 фото
1 из 2
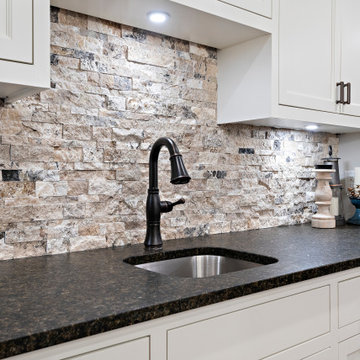
Farmhouse Wet Bar
Свежая идея для дизайна: подвал в стиле кантри - отличное фото интерьера
Свежая идея для дизайна: подвал в стиле кантри - отличное фото интерьера
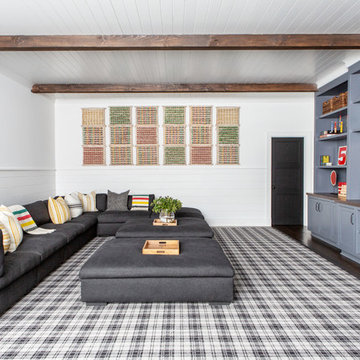
Architectural advisement, Interior Design, Custom Furniture Design & Art Curation by Chango & Co.
Architecture by Crisp Architects
Construction by Structure Works Inc.
Photography by Sarah Elliott
See the feature in Domino Magazine
Find the right local pro for your project
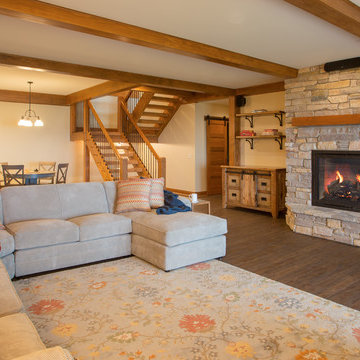
Our clients already had a cottage on Torch Lake that they loved to visit. It was a 1960s ranch that worked just fine for their needs. However, the lower level walkout became entirely unusable due to water issues. After purchasing the lot next door, they hired us to design a new cottage. Our first task was to situate the home in the center of the two parcels to maximize the view of the lake while also accommodating a yard area. Our second task was to take particular care to divert any future water issues. We took necessary precautions with design specifications to water proof properly, establish foundation and landscape drain tiles / stones, set the proper elevation of the home per ground water height and direct the water flow around the home from natural grade / drive. Our final task was to make appealing, comfortable, living spaces with future planning at the forefront. An example of this planning is placing a master suite on both the main level and the upper level. The ultimate goal of this home is for it to one day be at least a 3/4 of the year home and designed to be a multi-generational heirloom.
- Jacqueline Southby Photography
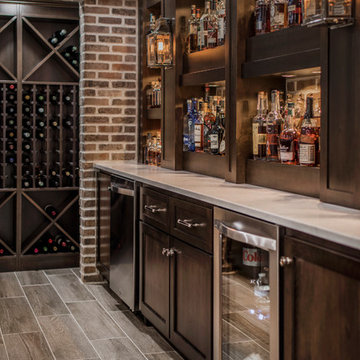
Basement remodel by Buckeye Basements, Inc.
Стильный дизайн: подвал в стиле кантри - последний тренд
Стильный дизайн: подвал в стиле кантри - последний тренд
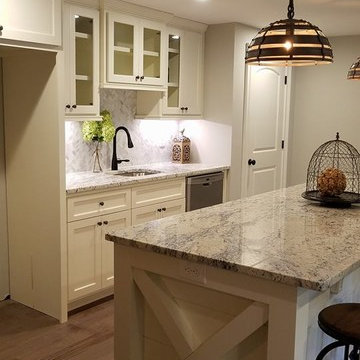
Todd DiFiore
Стильный дизайн: большой подвал в стиле кантри с наружными окнами, бежевыми стенами, паркетным полом среднего тона и коричневым полом без камина - последний тренд
Стильный дизайн: большой подвал в стиле кантри с наружными окнами, бежевыми стенами, паркетным полом среднего тона и коричневым полом без камина - последний тренд
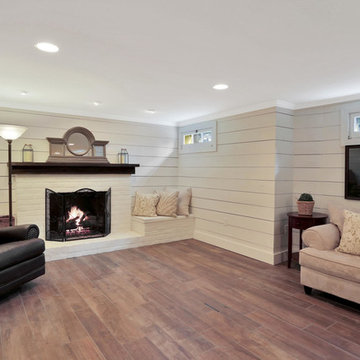
На фото: подземный подвал среднего размера в стиле кантри с серыми стенами, полом из керамогранита и коричневым полом без камина с
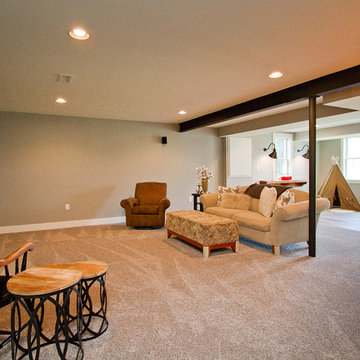
Abigail Rose Photography
Свежая идея для дизайна: подземный, большой подвал в стиле кантри с бежевыми стенами, ковровым покрытием и бежевым полом без камина - отличное фото интерьера
Свежая идея для дизайна: подземный, большой подвал в стиле кантри с бежевыми стенами, ковровым покрытием и бежевым полом без камина - отличное фото интерьера
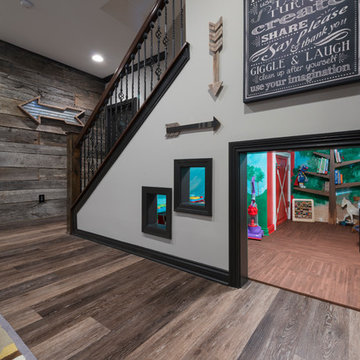
Photo Credit: Chris Whonsetler
На фото: подземный, большой подвал в стиле кантри с серыми стенами и полом из ламината
На фото: подземный, большой подвал в стиле кантри с серыми стенами и полом из ламината
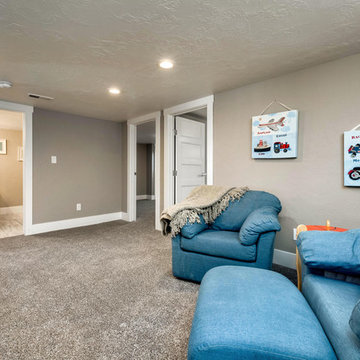
Стильный дизайн: подземный, маленький подвал в стиле кантри с серыми стенами и ковровым покрытием без камина для на участке и в саду - последний тренд
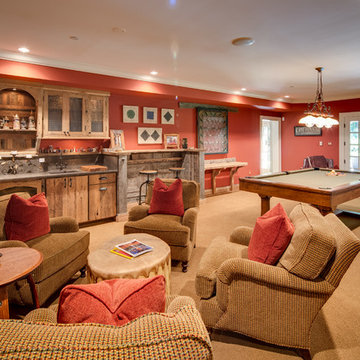
Maryland Photography, Inc.
Источник вдохновения для домашнего уюта: огромный подвал в стиле кантри с выходом наружу, красными стенами, ковровым покрытием и стандартным камином
Источник вдохновения для домашнего уюта: огромный подвал в стиле кантри с выходом наружу, красными стенами, ковровым покрытием и стандартным камином
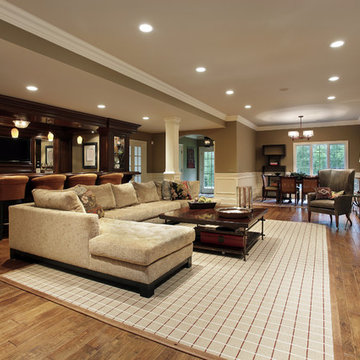
Пример оригинального дизайна: большой подвал в стиле кантри с выходом наружу, коричневыми стенами, полом из винила и коричневым полом без камина
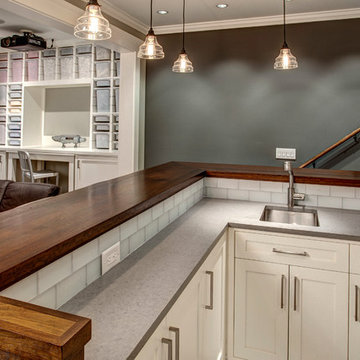
The custom bar uses every square foot to maximize entertaining. In the LEGO room beyond a custom table sits below the work area which can slide out and double the work space. John Wilbanks Photography
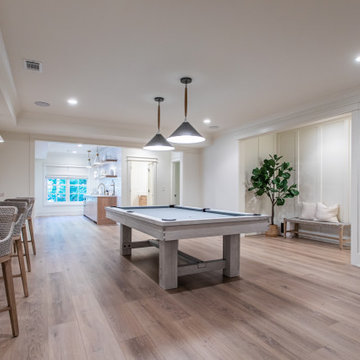
Пример оригинального дизайна: подвал в стиле кантри с полом из винила и кирпичными стенами
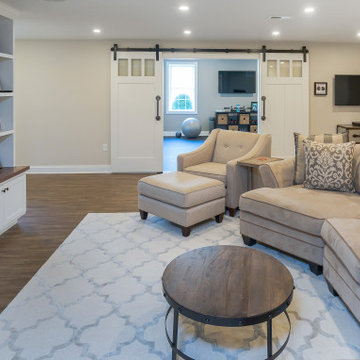
The side of the staircase was a natural place to create a built-in TV and entertainment center with adjustable shelving and lots of storage. This space is bright and welcoming, and the open floor plan allows for easy entertaining. Dual sliding barn doors with black pipe handles form the entrance to the home gym.
Welcome to this sports lover’s paradise in West Chester, PA! We started with the completely blank palette of an unfinished basement and created space for everyone in the family by adding a main television watching space, a play area, a bar area, a full bathroom and an exercise room. The floor is COREtek engineered hardwood, which is waterproof and durable, and great for basements and floors that might take a beating. Combining wood, steel, tin and brick, this modern farmhouse looking basement is chic and ready to host family and friends to watch sporting events!
Rudloff Custom Builders has won Best of Houzz for Customer Service in 2014, 2015 2016, 2017 and 2019. We also were voted Best of Design in 2016, 2017, 2018, 2019 which only 2% of professionals receive. Rudloff Custom Builders has been featured on Houzz in their Kitchen of the Week, What to Know About Using Reclaimed Wood in the Kitchen as well as included in their Bathroom WorkBook article. We are a full service, certified remodeling company that covers all of the Philadelphia suburban area. This business, like most others, developed from a friendship of young entrepreneurs who wanted to make a difference in their clients’ lives, one household at a time. This relationship between partners is much more than a friendship. Edward and Stephen Rudloff are brothers who have renovated and built custom homes together paying close attention to detail. They are carpenters by trade and understand concept and execution. Rudloff Custom Builders will provide services for you with the highest level of professionalism, quality, detail, punctuality and craftsmanship, every step of the way along our journey together.
Specializing in residential construction allows us to connect with our clients early in the design phase to ensure that every detail is captured as you imagined. One stop shopping is essentially what you will receive with Rudloff Custom Builders from design of your project to the construction of your dreams, executed by on-site project managers and skilled craftsmen. Our concept: envision our client’s ideas and make them a reality. Our mission: CREATING LIFETIME RELATIONSHIPS BUILT ON TRUST AND INTEGRITY.
Photo Credit: Linda McManus Images
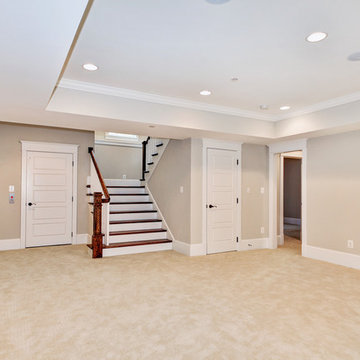
Sunken ceiling design involves finding a balance between functionality and elegance.
#HomeVisit Photography
#SuburbanBuilders
#CustomHomeBuilderArlingtonVA
#CustomHomeBuilderGreatFallsVA
#CustomHomeBuilderMcLeanVA
#CustomHomeBuilderViennaVA
#CustomHomeBuilderFallsChurchVA
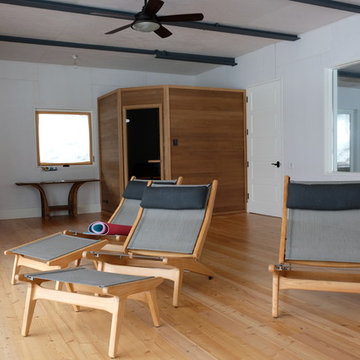
Anthony Leylekian
Источник вдохновения для домашнего уюта: подвал в стиле кантри
Источник вдохновения для домашнего уюта: подвал в стиле кантри
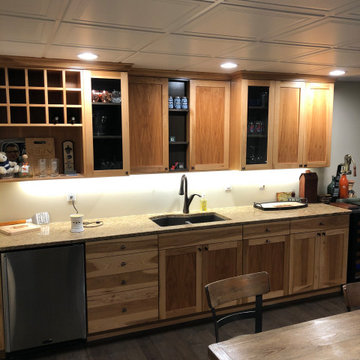
Custom Basement Kitchen Space
На фото: подземный подвал среднего размера в стиле кантри с бежевыми стенами и темным паркетным полом
На фото: подземный подвал среднего размера в стиле кантри с бежевыми стенами и темным паркетным полом
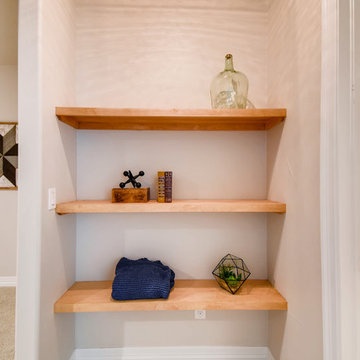
This farmhouse style basement features a craft/homework room, entertainment space with projector & screen, storage shelving and more. Accents include barn door, farmhouse style sconces, wide-plank wood flooring & custom glass with black inlay.
Подвал в стиле кантри – фото дизайна интерьера
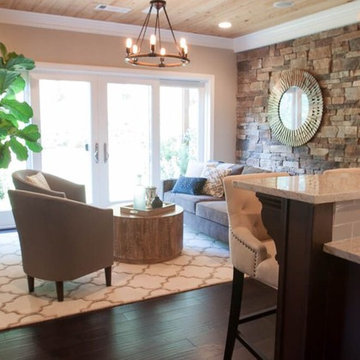
From unfinished basement to totally chic farmhouse/industrial chic basement that serves as a living room, bar/entertainment area, theater room, and pre teen hangout room.
6
