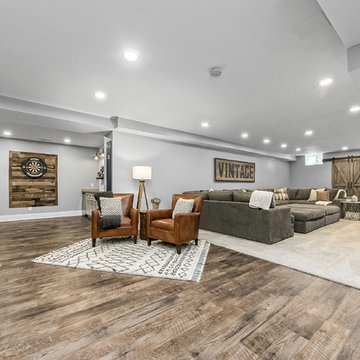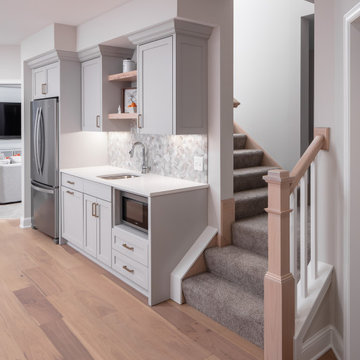Коричневый подвал в стиле кантри – фото дизайна интерьера
Сортировать:
Бюджет
Сортировать:Популярное за сегодня
1 - 20 из 2 938 фото
1 из 3

Источник вдохновения для домашнего уюта: большой подвал в стиле кантри с наружными окнами, серыми стенами, полом из винила и серым полом
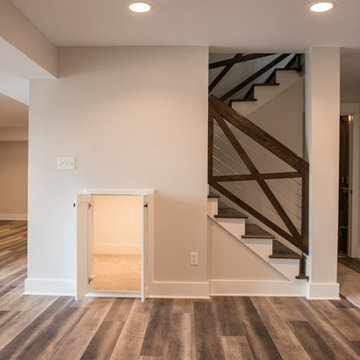
Custom railing featuring wood and cable to create a stunning focal point.
Стильный дизайн: подвал среднего размера в стиле кантри с выходом наружу и паркетным полом среднего тона - последний тренд
Стильный дизайн: подвал среднего размера в стиле кантри с выходом наружу и паркетным полом среднего тона - последний тренд
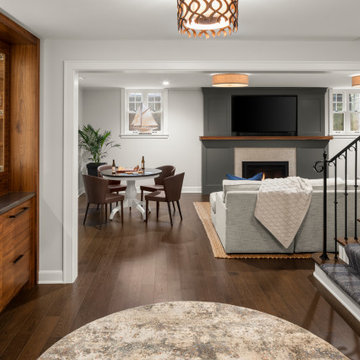
2020 Artisan Home Tour
Remodeler: Vujovich, Inc.
Photo: Landmark Photography
• For questions on this project including features or finishes, please reach out to the remodeler of this home.
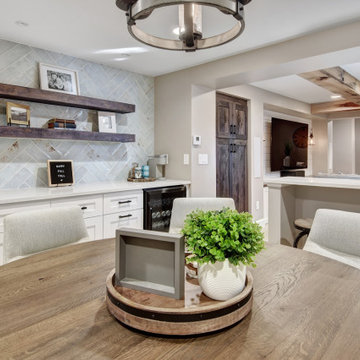
Modern farmhouse basement with wood beams, shiplap, luxury vinyl plank flooring, carpet and herringbone tile.
Стильный дизайн: подвал в стиле кантри - последний тренд
Стильный дизайн: подвал в стиле кантри - последний тренд
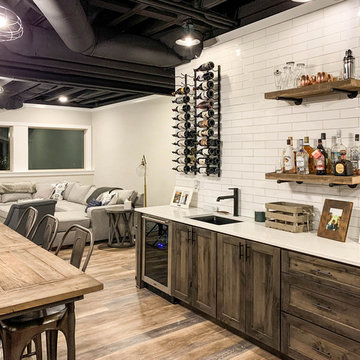
На фото: большой подвал в стиле кантри с выходом наружу, бежевыми стенами, полом из винила и коричневым полом
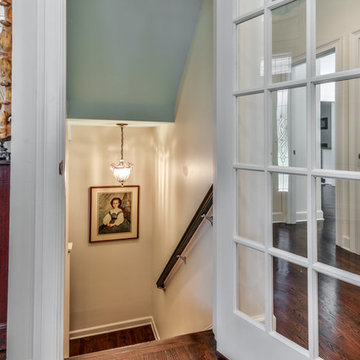
The staircase to the basement is actually stairs the lower level. A french style door off the foyer leads to a beautifully lit and decorated lower staircase leading to finished spaces.
Studio 660 Photography

Nichole Kennelly Photography
Источник вдохновения для домашнего уюта: подземный, большой подвал в стиле кантри с серыми стенами, светлым паркетным полом и серым полом
Источник вдохновения для домашнего уюта: подземный, большой подвал в стиле кантри с серыми стенами, светлым паркетным полом и серым полом
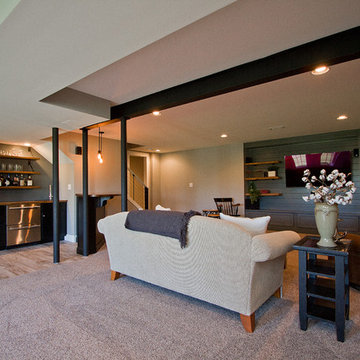
Abigail Rose Photography
Стильный дизайн: подземный, большой подвал в стиле кантри с бежевыми стенами, ковровым покрытием и бежевым полом без камина - последний тренд
Стильный дизайн: подземный, большой подвал в стиле кантри с бежевыми стенами, ковровым покрытием и бежевым полом без камина - последний тренд
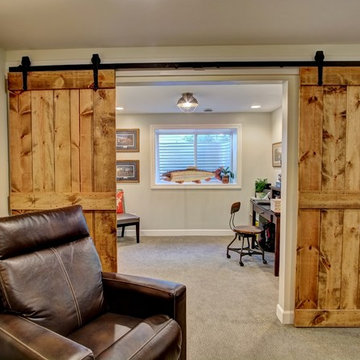
The stairs open to give this basement family room an open feel. The room feature natural wood barn doors, brown carpet and white walls.
Стильный дизайн: подземный, большой подвал в стиле кантри с белыми стенами и ковровым покрытием - последний тренд
Стильный дизайн: подземный, большой подвал в стиле кантри с белыми стенами и ковровым покрытием - последний тренд

Paul Markert, Markert Photo, Inc.
Источник вдохновения для домашнего уюта: подземный, маленький подвал в стиле кантри с бежевыми стенами, полом из керамической плитки и коричневым полом без камина для на участке и в саду
Источник вдохновения для домашнего уюта: подземный, маленький подвал в стиле кантри с бежевыми стенами, полом из керамической плитки и коричневым полом без камина для на участке и в саду
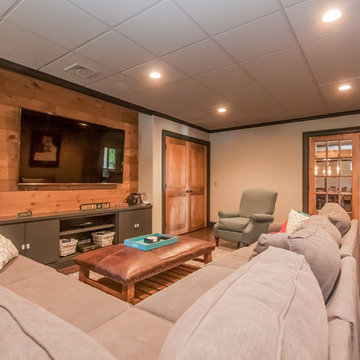
The paneled TV wall creates the perfect spot to kick back and watch a movie.
На фото: подземный, большой подвал в стиле кантри с серыми стенами, паркетным полом среднего тона и коричневым полом
На фото: подземный, большой подвал в стиле кантри с серыми стенами, паркетным полом среднего тона и коричневым полом

Zachary Molino
На фото: большой подвал в стиле кантри с выходом наружу, серыми стенами и бетонным полом
На фото: большой подвал в стиле кантри с выходом наружу, серыми стенами и бетонным полом
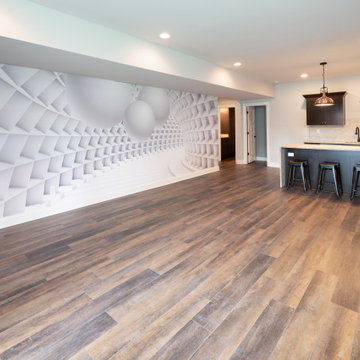
Источник вдохновения для домашнего уюта: подвал в стиле кантри с выходом наружу, домашним баром, зелеными стенами, паркетным полом среднего тона, коричневым полом и обоями на стенах
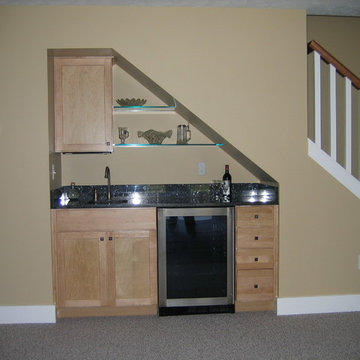
Custom Under the stairs wet bar.
Свежая идея для дизайна: маленький подвал в стиле кантри для на участке и в саду - отличное фото интерьера
Свежая идея для дизайна: маленький подвал в стиле кантри для на участке и в саду - отличное фото интерьера
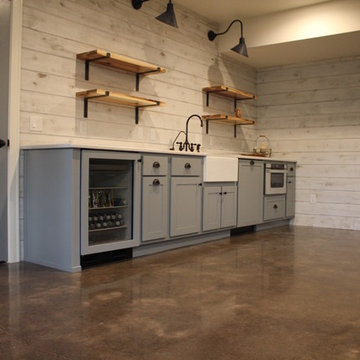
This client came to us looking for a space that would allow their children a place to hang out while still feeling at home. The versatility of finished concrete flooring works well to adapt to a variety of home styles, and works seamlessly with this Craftsman-style home. We worked with the client to decide that a darker reactive stain would really make the space feel warm, inviting, and comfortable. The look and feel of the floor with this stain selection would be similar to the pictures they provided of the look they were targeting when we started the selection process. The clients really embraced the existing cracks in the concrete, and thought they exhibited the character of the house – and we agree.
When our team works on residential projects, it is imperative that we keep everything as clean and mess-free as possible for the client. For this reason, our first step was to apply RAM Board throughout the house where our equipment would be traveling. Tape and 24″ plastic were also applied to the walls of the basement to protect them. The original floor was rather new concrete with some cracks. Our team started by filling the cracks with a patching product. The grinding process then began, concrete reactive stain was applied in the color Wenge Wood, and then the floor was sealed with our two step concrete densification and stain-guard process. The 5 step polishing process was finished by bringing the floor to a 800-grit level. We were excited to see how the space came together after the rest of construction, which was overseen by the contractor Arbor Homes, was complete. View the gallery below to take a look!
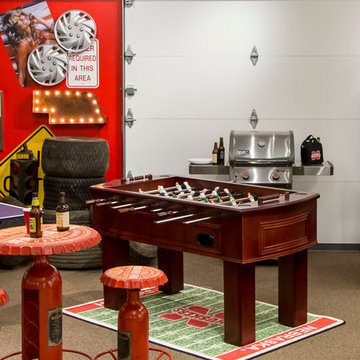
Photo Credit: Adam Beaty
Стильный дизайн: подвал в стиле кантри - последний тренд
Стильный дизайн: подвал в стиле кантри - последний тренд
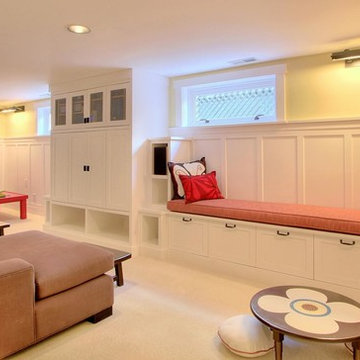
Источник вдохновения для домашнего уюта: подвал среднего размера в стиле кантри с наружными окнами и желтыми стенами
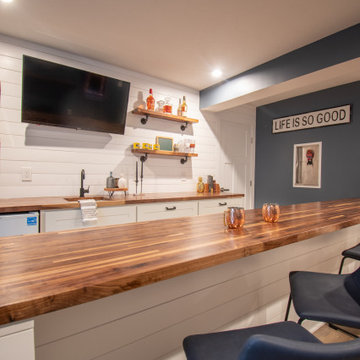
Свежая идея для дизайна: подвал в стиле кантри - отличное фото интерьера
Коричневый подвал в стиле кантри – фото дизайна интерьера
1
