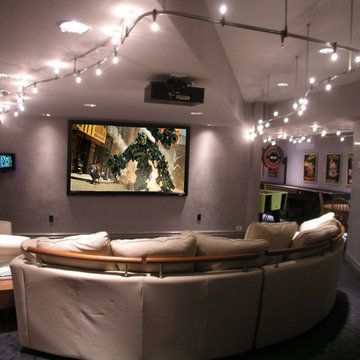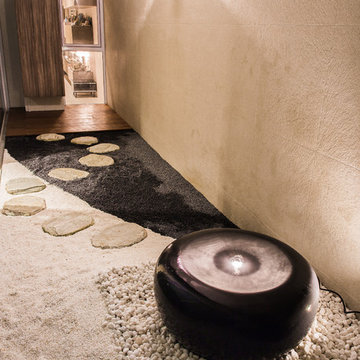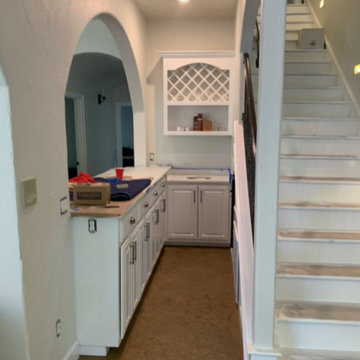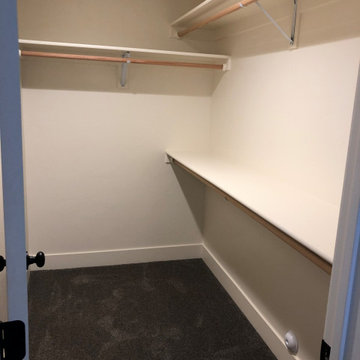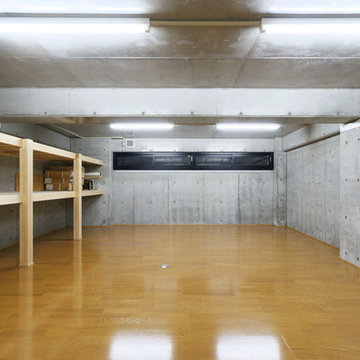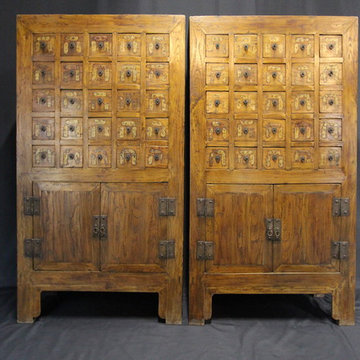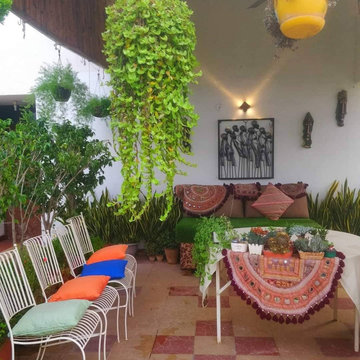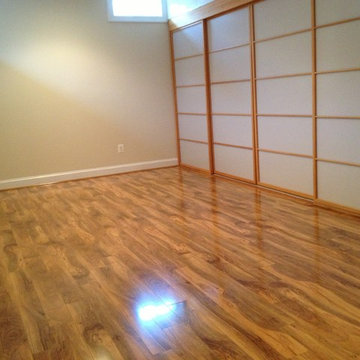Коричневый подвал в восточном стиле – фото дизайна интерьера
Сортировать:
Бюджет
Сортировать:Популярное за сегодня
1 - 20 из 65 фото
1 из 3
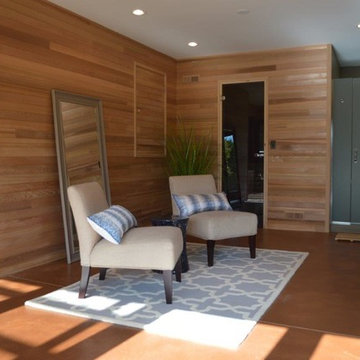
The European homeowners wanted to create a space for a new sauna and hot tub, as well as a place to relax afterwards. It needed to be light and bright, and have a warm but modern feel. We built this addition under the existing deck, and spruced up the deck at the same time to enjoy the nice territorial views.
The walls of the addition are cedar, with built-ins and deep cabinets for storage. There is a walk-in, tiled shower with built-in bench just off the sauna, and a seating area with tv for relaxing. The floor is stained concrete.
The 14-foot wall of windows (including a door to the hot tub), and the secondary window wall that includes french doors allows the maximum amount of light into the space and really creates that spa feeling.
The plans evolved during construction to include a larger sauna (thereby reducing the shower size somewhat) and a much larger hot tub than originally planned. The solution was to move the hot tub outside, which had the benefit of opening up more space inside for a yoga/ workout area. The hot tub is covered by a glass roof so it can be enjoyed year-round under the stars.
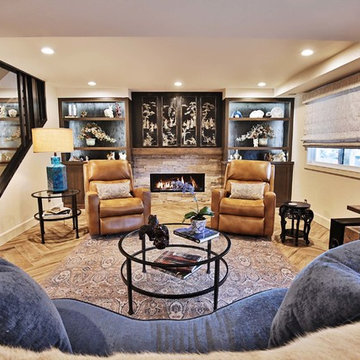
Stamos Fine Art Photography
На фото: подвал среднего размера в восточном стиле с выходом наружу, белыми стенами, полом из керамогранита, стандартным камином, фасадом камина из камня и коричневым полом с
На фото: подвал среднего размера в восточном стиле с выходом наружу, белыми стенами, полом из керамогранита, стандартным камином, фасадом камина из камня и коричневым полом с
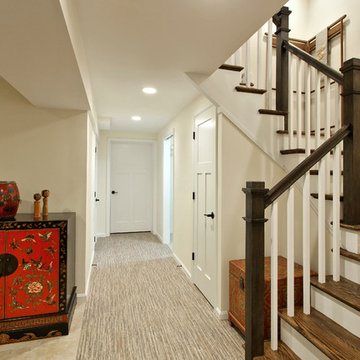
Ken Wyner Photography
Идея дизайна: подземный подвал среднего размера в восточном стиле с бежевыми стенами, полом из керамической плитки и бежевым полом без камина
Идея дизайна: подземный подвал среднего размера в восточном стиле с бежевыми стенами, полом из керамической плитки и бежевым полом без камина
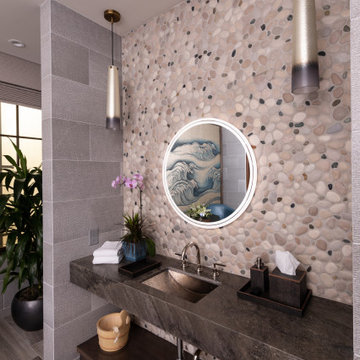
Стильный дизайн: большой подвал в восточном стиле с серыми стенами, полом из керамогранита и серым полом - последний тренд
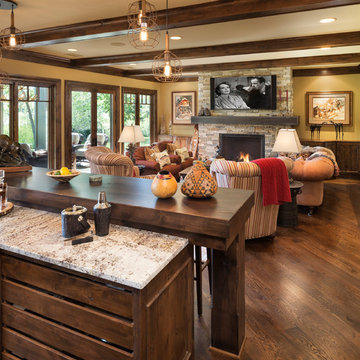
Builder: John Kraemer & Sons | Interior Design: Jennifer Hedberg of Exquisite Interiors | Photography: Jim Kruger of Landmark Photography
На фото: подвал в восточном стиле с выходом наружу, желтыми стенами, темным паркетным полом, стандартным камином и фасадом камина из камня
На фото: подвал в восточном стиле с выходом наружу, желтыми стенами, темным паркетным полом, стандартным камином и фасадом камина из камня
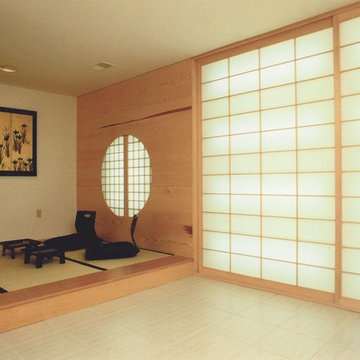
Пример оригинального дизайна: подвал в восточном стиле с бежевыми стенами без камина
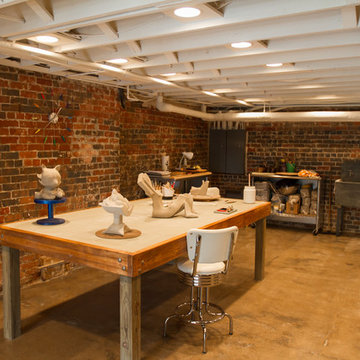
Стильный дизайн: большой подвал в восточном стиле с выходом наружу, бетонным полом и коричневым полом - последний тренд
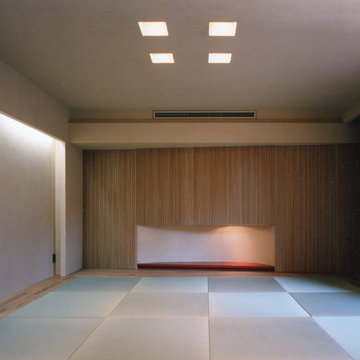
「地階ゲストルーム(和室)」
畳は縁なしの方形、正面は縦格子のすっきりした建具、低めの飾り台などの演出でモダンな和のゲストルームです。正面両サイドの格子建具の奥は押入になっています。
На фото: подвал в восточном стиле
На фото: подвал в восточном стиле
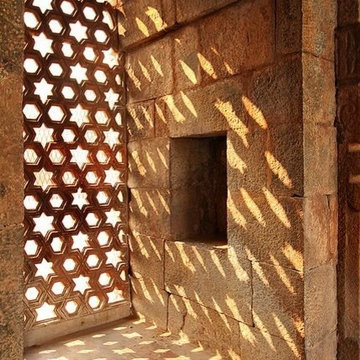
Feng Shui - Screen living the yang coming into the yin. This pace is ventilated
На фото: подвал в восточном стиле
На фото: подвал в восточном стиле
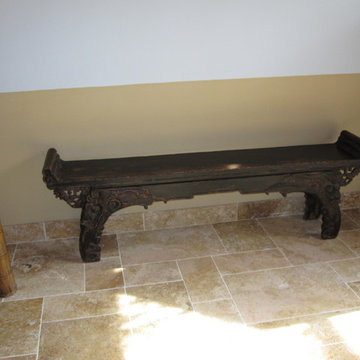
Exquisite Chinese Antique Bench ( Middle Qing Dynasty ), shown as set in the basement game room at the 5,300 sq.ft. Mountain Forest 136 home in Shanghai China, designed and developed by the Green Antiques Design Team.
GREEN ANTIQUES holds one of the largest collections of Chinese antique chairs in the world, including literally thousands of sets of antique Chinese chairs, stools, benches, kitchen stools, dining chairs, armchairs, garden chairs, patio chairs, outdoor benches, carved chairs, carved stools, carved benches and every other shape and style of chairs imaginable.
GREEN ANTIQUES is one of China's largest antiques shop, with a 100,000 sq.ft. showroom containing thousands of Chinese antique cabinets; interior and exterior courtyard doors; windows; carvings; tables; chairs; beds; wood and stone Buddhist, Taoist, Animist, and other statues; corbels, ceilings, beams and other architectural elements; horse carts; stone hitching posts; ancestor portraits and Buddhist / Taoist paintings; ancient shrines, thrones and wedding palanquins; antique embroidery, purses and hats from many of the 56 minority tribes of China; and a large collection of boxes, baskets, chests, pots, vases and other items.
The GREEN ANTIQUES design and development team have designed, built and remodeled dozens of high end homes in China and the United States, each and every one loaded with antique Chinese architectural elements, statues and furniture. They would be happy to help you to achieve your design goals.
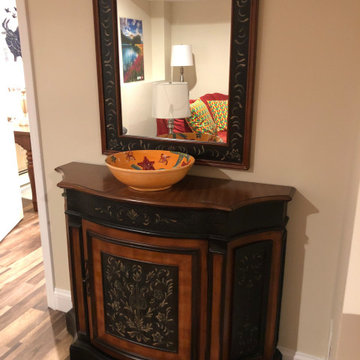
The basement is a perfect space that could be transformed into a warm and welcoming area for your family and friends to enjoy. The beautiful paintings on the wall together with the exquisite furniture make this basement elegant and tasteful and the home karaoke system installed in one of the rooms brings joy and happiness to the whole family, no matter the singing skills.
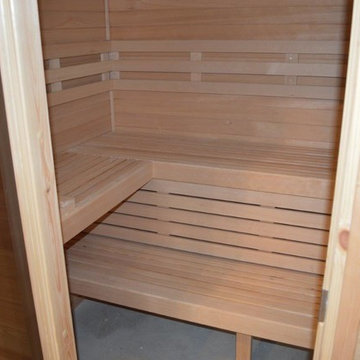
The European homeowners wanted to create a space for a new sauna and hot tub, as well as a place to relax afterwards. It needed to be light and bright, and have a warm but modern feel. We built this addition under the existing deck, and spruced up the deck at the same time to enjoy the nice territorial views.
The walls of the addition are cedar, with built-ins and deep cabinets for storage. There is a walk-in, tiled shower with built-in bench just off the sauna, and a seating area with tv for relaxing. The floor is stained concrete.
The 14-foot wall of windows (including a door to the hot tub), and the secondary window wall that includes french doors allows the maximum amount of light into the space and really creates that spa feeling.
The plans evolved during construction to include a larger sauna (thereby reducing the shower size somewhat) and a much larger hot tub than originally planned. The solution was to move the hot tub outside, which had the benefit of opening up more space inside for a yoga/ workout area. The hot tub is covered by a glass roof so it can be enjoyed year-round under the stars.
Коричневый подвал в восточном стиле – фото дизайна интерьера
1
