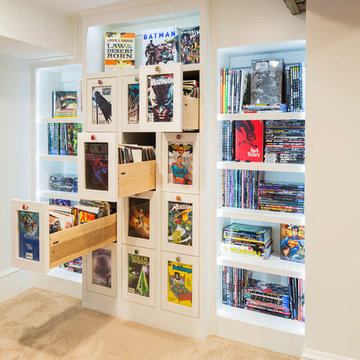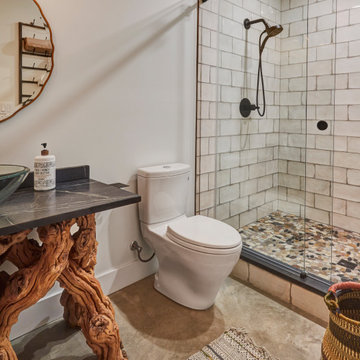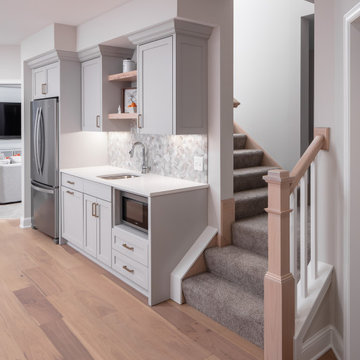Подвал в стиле кантри – фото дизайна интерьера
Сортировать:
Бюджет
Сортировать:Популярное за сегодня
21 - 40 из 7 926 фото
1 из 2
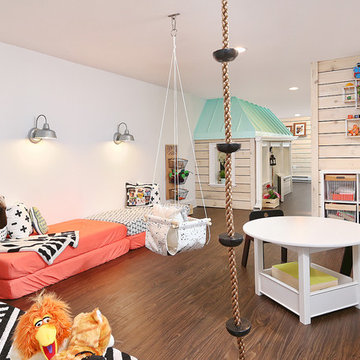
Ronnie Bruce Photography
Bellweather Construction, LLC is a trained and certified remodeling and home improvement general contractor that specializes in period-appropriate renovations and energy efficiency improvements. Bellweather's managing partner, William Giesey, has over 20 years of experience providing construction management and design services for high-quality home renovations in Philadelphia and its Main Line suburbs. Will is a BPI-certified building analyst, NARI-certified kitchen and bath remodeler, and active member of his local NARI chapter. He is the acting chairman of a local historical commission and has participated in award-winning restoration and historic preservation projects. His work has been showcased on home tours and featured in magazines.
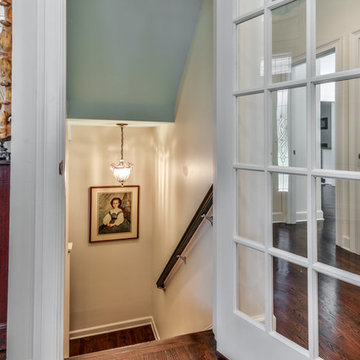
The staircase to the basement is actually stairs the lower level. A french style door off the foyer leads to a beautifully lit and decorated lower staircase leading to finished spaces.
Studio 660 Photography

The zinc countertops on this Bar as well as the character grade European white oak floors provide a modernized rustic feel to this Game Room.
На фото: подземный, большой подвал в стиле кантри с белыми стенами, паркетным полом среднего тона и коричневым полом с
На фото: подземный, большой подвал в стиле кантри с белыми стенами, паркетным полом среднего тона и коричневым полом с
Find the right local pro for your project
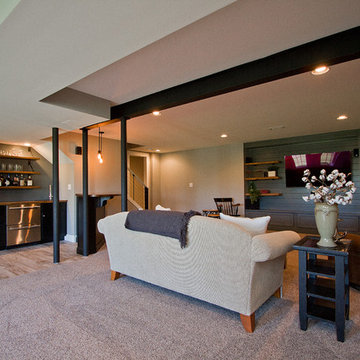
Abigail Rose Photography
Стильный дизайн: подземный, большой подвал в стиле кантри с бежевыми стенами, ковровым покрытием и бежевым полом без камина - последний тренд
Стильный дизайн: подземный, большой подвал в стиле кантри с бежевыми стенами, ковровым покрытием и бежевым полом без камина - последний тренд
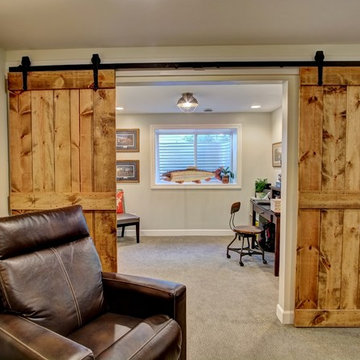
The stairs open to give this basement family room an open feel. The room feature natural wood barn doors, brown carpet and white walls.
Стильный дизайн: подземный, большой подвал в стиле кантри с белыми стенами и ковровым покрытием - последний тренд
Стильный дизайн: подземный, большой подвал в стиле кантри с белыми стенами и ковровым покрытием - последний тренд

Paul Markert, Markert Photo, Inc.
Источник вдохновения для домашнего уюта: подземный, маленький подвал в стиле кантри с бежевыми стенами, полом из керамической плитки и коричневым полом без камина для на участке и в саду
Источник вдохновения для домашнего уюта: подземный, маленький подвал в стиле кантри с бежевыми стенами, полом из керамической плитки и коричневым полом без камина для на участке и в саду
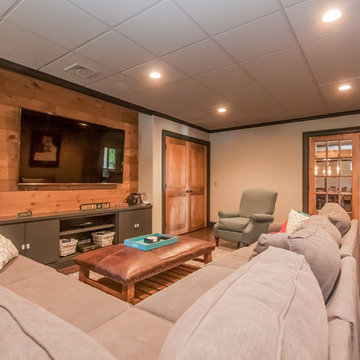
The paneled TV wall creates the perfect spot to kick back and watch a movie.
На фото: подземный, большой подвал в стиле кантри с серыми стенами, паркетным полом среднего тона и коричневым полом
На фото: подземный, большой подвал в стиле кантри с серыми стенами, паркетным полом среднего тона и коричневым полом

Zachary Molino
На фото: большой подвал в стиле кантри с выходом наружу, серыми стенами и бетонным полом
На фото: большой подвал в стиле кантри с выходом наружу, серыми стенами и бетонным полом

Идея дизайна: подвал среднего размера в стиле кантри с выходом наружу, белыми стенами, светлым паркетным полом и бежевым полом без камина
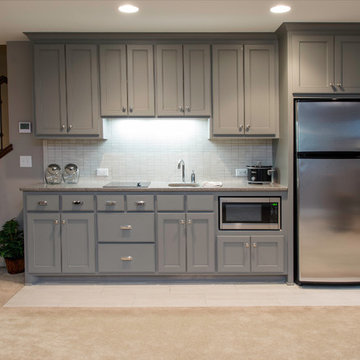
Exclusive House Plan 73345HS is a 3 bedroom 3.5 bath beauty with the master on main and a 4 season sun room that will be a favorite hangout.
The front porch is 12' deep making it a great spot for use as outdoor living space which adds to the 3,300+ sq. ft. inside.
Ready when you are. Where do YOU want to build?
Plans: http://bit.ly/73345hs
Photo Credit: Garrison Groustra
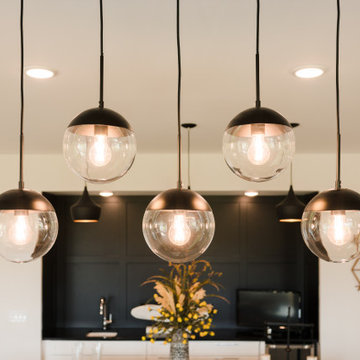
This was the main focus of the staging project with all furniture and decor items provided by us.
На фото: подвал в стиле кантри
На фото: подвал в стиле кантри
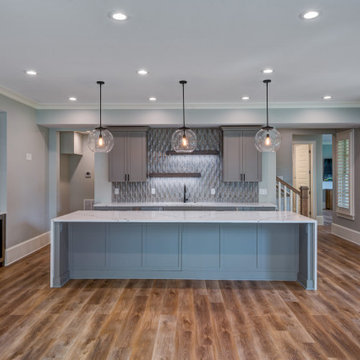
Brookhaven Basement Build Out 2022.
Basement Bar with Custom Wine Cellar area.
Golf Simulator Area with Adjacent Entertainment Room.
Kids Playroom with Custom Floating Shelving.
Bathroom (Not pictured) Shower only with custom shower pan and niche boxes.
Beautiful Memories - straight ahead.
#designbuild
#designtransforms
#BIDN

Finished Basement Salon
Идея дизайна: подвал в стиле кантри с выходом наружу, белыми стенами, полом из керамической плитки и коричневым полом
Идея дизайна: подвал в стиле кантри с выходом наружу, белыми стенами, полом из керамической плитки и коричневым полом
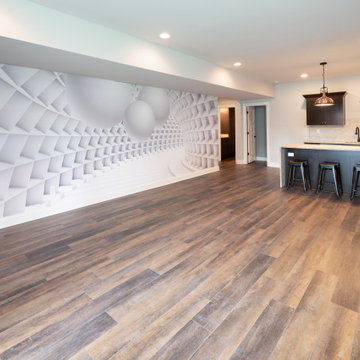
Источник вдохновения для домашнего уюта: подвал в стиле кантри с выходом наружу, домашним баром, зелеными стенами, паркетным полом среднего тона, коричневым полом и обоями на стенах

Our clients wanted a space to gather with friends and family for the children to play. There were 13 support posts that we had to work around. The awkward placement of the posts made the design a challenge. We created a floor plan to incorporate the 13 posts into special features including a built in wine fridge, custom shelving, and a playhouse. Now, some of the most challenging issues add character and a custom feel to the space. In addition to the large gathering areas, we finished out a charming powder room with a blue vanity, round mirror and brass fixtures.
Подвал в стиле кантри – фото дизайна интерьера

На фото: маленький подвал в стиле кантри с наружными окнами, белыми стенами, полом из ламината и бежевым полом без камина для на участке и в саду
2

