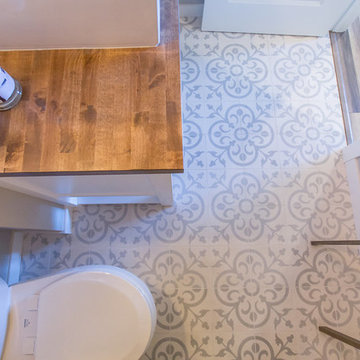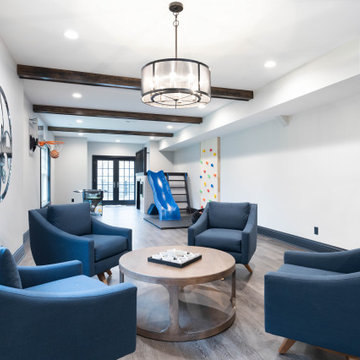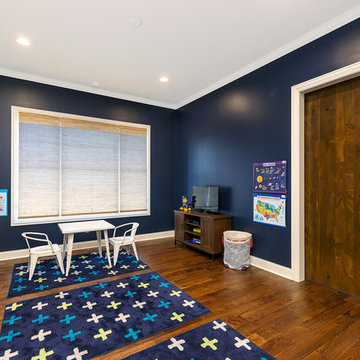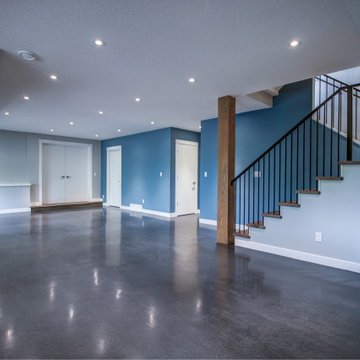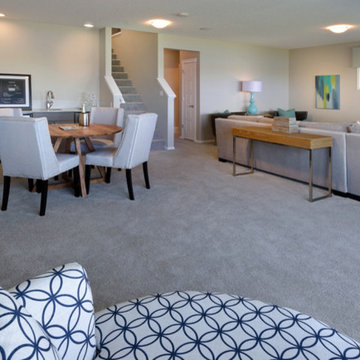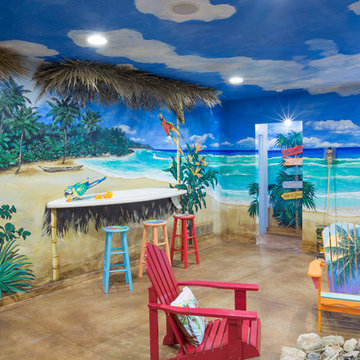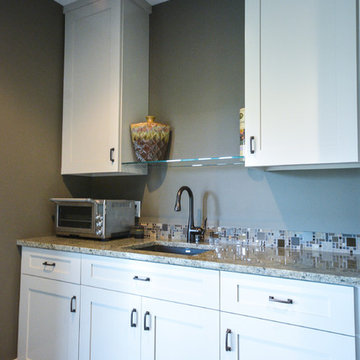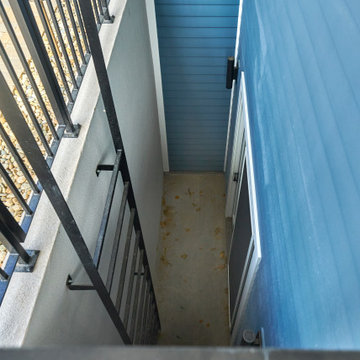Синий подвал в стиле кантри – фото дизайна интерьера
Сортировать:
Бюджет
Сортировать:Популярное за сегодня
1 - 20 из 42 фото
1 из 3

In a corner of the basement we created a play area. The nook has a shiplap wall, and tons of storage, from the reclaimed old heart pine shelves to the drawers beneath the seat.
Welcome to this sports lover’s paradise in West Chester, PA! We started with the completely blank palette of an unfinished basement and created space for everyone in the family by adding a main television watching space, a play area, a bar area, a full bathroom and an exercise room. The floor is COREtek engineered hardwood, which is waterproof and durable, and great for basements and floors that might take a beating. Combining wood, steel, tin and brick, this modern farmhouse looking basement is chic and ready to host family and friends to watch sporting events!
Rudloff Custom Builders has won Best of Houzz for Customer Service in 2014, 2015 2016, 2017 and 2019. We also were voted Best of Design in 2016, 2017, 2018, 2019 which only 2% of professionals receive. Rudloff Custom Builders has been featured on Houzz in their Kitchen of the Week, What to Know About Using Reclaimed Wood in the Kitchen as well as included in their Bathroom WorkBook article. We are a full service, certified remodeling company that covers all of the Philadelphia suburban area. This business, like most others, developed from a friendship of young entrepreneurs who wanted to make a difference in their clients’ lives, one household at a time. This relationship between partners is much more than a friendship. Edward and Stephen Rudloff are brothers who have renovated and built custom homes together paying close attention to detail. They are carpenters by trade and understand concept and execution. Rudloff Custom Builders will provide services for you with the highest level of professionalism, quality, detail, punctuality and craftsmanship, every step of the way along our journey together.
Specializing in residential construction allows us to connect with our clients early in the design phase to ensure that every detail is captured as you imagined. One stop shopping is essentially what you will receive with Rudloff Custom Builders from design of your project to the construction of your dreams, executed by on-site project managers and skilled craftsmen. Our concept: envision our client’s ideas and make them a reality. Our mission: CREATING LIFETIME RELATIONSHIPS BUILT ON TRUST AND INTEGRITY.
Photo Credit: Linda McManus Images

Basement
Идея дизайна: подвал в стиле кантри с наружными окнами, белыми стенами, светлым паркетным полом и стандартным камином
Идея дизайна: подвал в стиле кантри с наружными окнами, белыми стенами, светлым паркетным полом и стандартным камином

This custom home built in Hershey, PA received the 2010 Custom Home of the Year Award from the Home Builders Association of Metropolitan Harrisburg. An upscale home perfect for a family features an open floor plan, three-story living, large outdoor living area with a pool and spa, and many custom details that make this home unique.
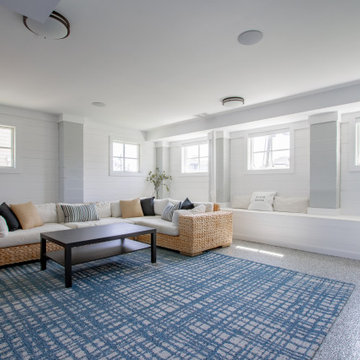
Стильный дизайн: большой подвал в стиле кантри с серыми стенами, серым полом и наружными окнами без камина - последний тренд
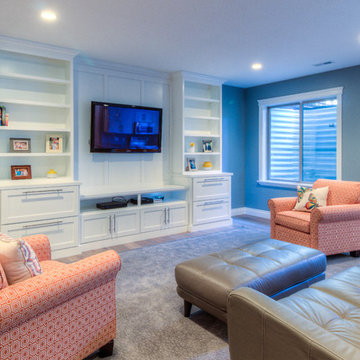
Пример оригинального дизайна: подвал среднего размера в стиле кантри с наружными окнами и серыми стенами без камина
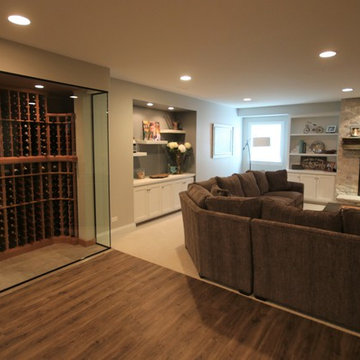
Источник вдохновения для домашнего уюта: подвал среднего размера в стиле кантри с серыми стенами, полом из винила, коричневым полом и наружными окнами без камина
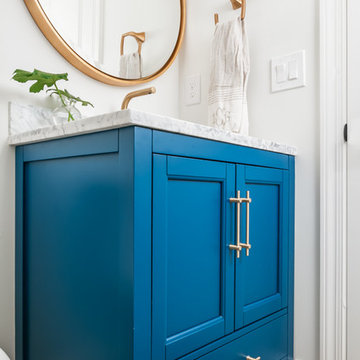
Our clients wanted a space to gather with friends and family for the children to play. There were 13 support posts that we had to work around. The awkward placement of the posts made the design a challenge. We created a floor plan to incorporate the 13 posts into special features including a built in wine fridge, custom shelving, and a playhouse. Now, some of the most challenging issues add character and a custom feel to the space. In addition to the large gathering areas, we finished out a charming powder room with a blue vanity, round mirror and brass fixtures.
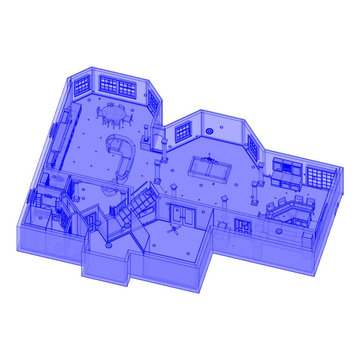
Full custom basement finish design from raw space. This done in 2015 for my skill level has surpassed this level. But this is my joy to create spaces like this that are functional and have the best use of space as well.
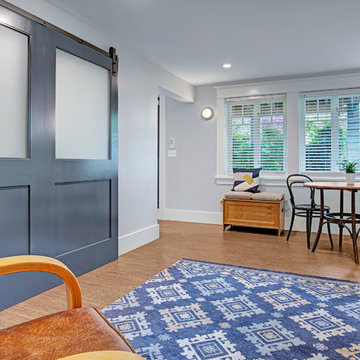
Our clients loved their homes location but needed more space. We added two bedrooms and a bathroom to the top floor and dug out the basement to make a daylight living space with a rec room, laundry, office and additional bath.
Although costly, this is a huge improvement to the home and they got all that they hoped for.
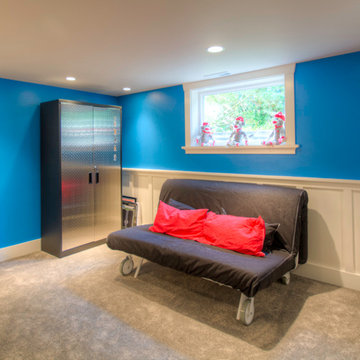
This rec room uses bright blue walls against white paneling for a fun, playful effect.
Идея дизайна: большой подвал в стиле кантри с наружными окнами, белыми стенами и полом из керамической плитки
Идея дизайна: большой подвал в стиле кантри с наружными окнами, белыми стенами и полом из керамической плитки
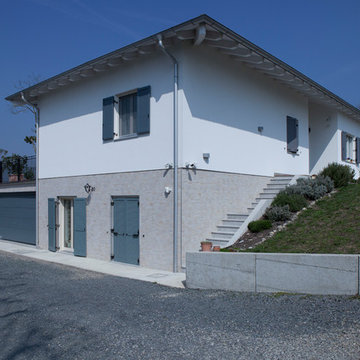
Qui si può ben vedere il lavoro di personalizzazione della facciata dell'interrato.
Идея дизайна: подвал в стиле кантри с выходом наружу
Идея дизайна: подвал в стиле кантри с выходом наружу
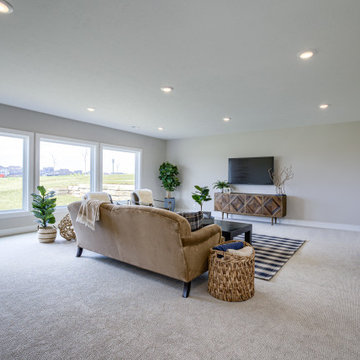
Свежая идея для дизайна: подвал в стиле кантри с домашним кинотеатром и ковровым покрытием - отличное фото интерьера
Синий подвал в стиле кантри – фото дизайна интерьера
1
